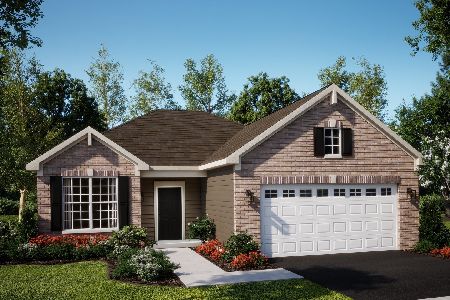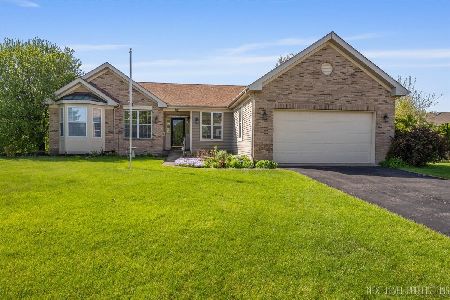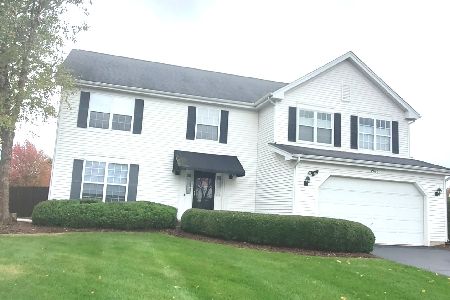1981 School House Lane, Aurora, Illinois 60506
$262,000
|
Sold
|
|
| Status: | Closed |
| Sqft: | 1,972 |
| Cost/Sqft: | $137 |
| Beds: | 4 |
| Baths: | 3 |
| Year Built: | 1995 |
| Property Taxes: | $7,120 |
| Days On Market: | 2750 |
| Lot Size: | 0,00 |
Description
Dramatic 2-story foyer welcomes you into this well cared for west side Aurora home! Gorgeous tile flooring flows from the foyer through kitchen! Living and dining rooms with gleaming hardwoods and neutral decor. Updated kitchen offers raised panel cabinetry with crown molding trim, granite countertops, stone backsplash, island and stainless steel appliances. Cozy family room with hardwood floors and floor to ceiling stone fireplace. Convenient first floor laundry room with cabinets and door to garage. Master bedroom suite with vaulted ceiling has a private en-suite bath with oversized shower! Three nice size secondary bedrooms with ceiling fan/lights. Updated full hall bath. Finished basement with wet bar and abundant storage. Fully fenced back yard with deck & brick patio. Convenient location is minutes from I-88 access, schools, parks & local shopping and dining! Move-in ready condition, come see it before it's gone!
Property Specifics
| Single Family | |
| — | |
| Colonial | |
| 1995 | |
| Partial | |
| — | |
| No | |
| — |
| Kane | |
| Stone Fence Farms | |
| 0 / Not Applicable | |
| None | |
| Public | |
| Public Sewer | |
| 09976799 | |
| 1519296020 |
Nearby Schools
| NAME: | DISTRICT: | DISTANCE: | |
|---|---|---|---|
|
Grade School
Freeman Elementary School |
129 | — | |
|
Middle School
Washington Middle School |
129 | Not in DB | |
|
High School
West Aurora High School |
129 | Not in DB | |
Property History
| DATE: | EVENT: | PRICE: | SOURCE: |
|---|---|---|---|
| 20 Aug, 2018 | Sold | $262,000 | MRED MLS |
| 14 Jun, 2018 | Under contract | $269,900 | MRED MLS |
| 7 Jun, 2018 | Listed for sale | $269,900 | MRED MLS |
Room Specifics
Total Bedrooms: 4
Bedrooms Above Ground: 4
Bedrooms Below Ground: 0
Dimensions: —
Floor Type: Carpet
Dimensions: —
Floor Type: Carpet
Dimensions: —
Floor Type: Carpet
Full Bathrooms: 3
Bathroom Amenities: Separate Shower,Double Sink
Bathroom in Basement: 0
Rooms: Foyer,Recreation Room
Basement Description: Finished
Other Specifics
| 2 | |
| Concrete Perimeter | |
| Concrete | |
| Deck, Patio, Storms/Screens | |
| Fenced Yard,Landscaped | |
| 68X133.25X118.14X138 | |
| Full | |
| Full | |
| Vaulted/Cathedral Ceilings, Bar-Wet, Hardwood Floors, First Floor Laundry | |
| Range, Microwave, Dishwasher, Refrigerator, Disposal, Stainless Steel Appliance(s) | |
| Not in DB | |
| Sidewalks, Street Lights, Street Paved | |
| — | |
| — | |
| Wood Burning |
Tax History
| Year | Property Taxes |
|---|---|
| 2018 | $7,120 |
Contact Agent
Nearby Similar Homes
Nearby Sold Comparables
Contact Agent
Listing Provided By
PILMER REAL ESTATE, INC










