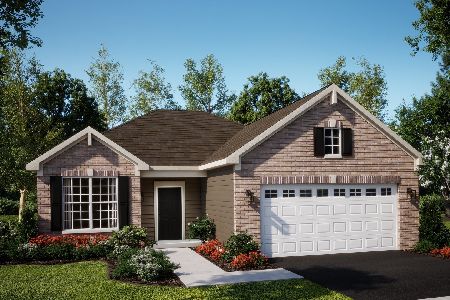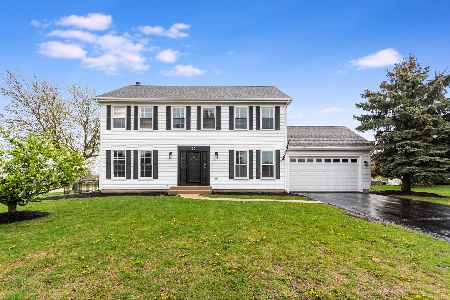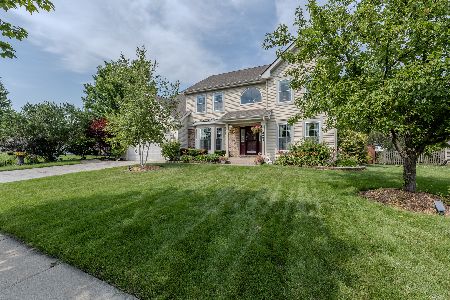80 Barn Swallow Court, Aurora, Illinois 60506
$405,000
|
Sold
|
|
| Status: | Closed |
| Sqft: | 1,752 |
| Cost/Sqft: | $214 |
| Beds: | 3 |
| Baths: | 2 |
| Year Built: | 1996 |
| Property Taxes: | $4,390 |
| Days On Market: | 257 |
| Lot Size: | 0,37 |
Description
Highly sought-after spacious 3 Bedroom ranch with brick facia on a cul de sac with basement, main level laundry room and 2 car garage. Entertain in your expanded kitchen with breakfast bar, pendant lights, granite counters, stainless steel appliances, and hardwood floors. Relax and unwind in your open concept living room with gas fireplace and an abundance of natural light throughout the day from south-facing oversized windows. Formal dining room, laundry room, oversized master bedroom suite with soaking tub and separate shower, and two additional bedrooms complete the 1st floor. The unfinished partial basement with crawl space await your finishing touches. Your large concrete patio overlooks .37 acre lot with fenced backyard and storage shed. Major updates include 2023: Hot Water Heater, 2017: Roof, Furnace & A/C, and Washer & Dryer. Excellent location close to I-88, shopping, Outlet Mall, public transit, Aurora University and Vaughn Center.
Property Specifics
| Single Family | |
| — | |
| — | |
| 1996 | |
| — | |
| — | |
| No | |
| 0.37 |
| Kane | |
| Turnstone | |
| 0 / Not Applicable | |
| — | |
| — | |
| — | |
| 12356308 | |
| 1519296005 |
Nearby Schools
| NAME: | DISTRICT: | DISTANCE: | |
|---|---|---|---|
|
Grade School
Freeman Elementary School |
129 | — | |
|
Middle School
Washington Middle School |
129 | Not in DB | |
|
High School
West Aurora High School |
129 | Not in DB | |
Property History
| DATE: | EVENT: | PRICE: | SOURCE: |
|---|---|---|---|
| 3 May, 2007 | Sold | $249,000 | MRED MLS |
| 15 Mar, 2007 | Under contract | $269,900 | MRED MLS |
| — | Last price change | $279,900 | MRED MLS |
| 29 Jan, 2007 | Listed for sale | $279,900 | MRED MLS |
| 10 Jun, 2025 | Sold | $405,000 | MRED MLS |
| 16 May, 2025 | Under contract | $375,000 | MRED MLS |
| 12 May, 2025 | Listed for sale | $375,000 | MRED MLS |
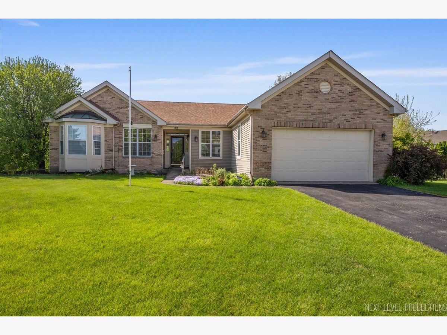
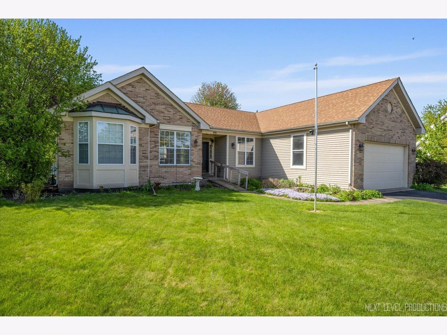
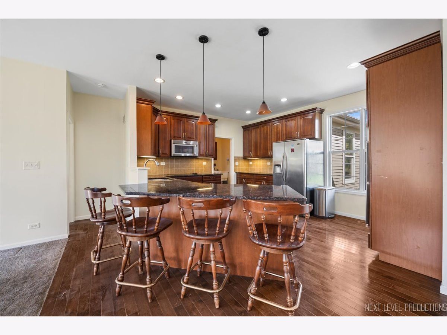
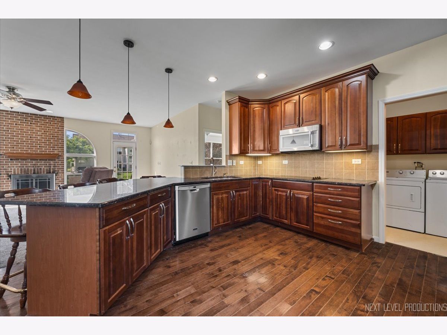
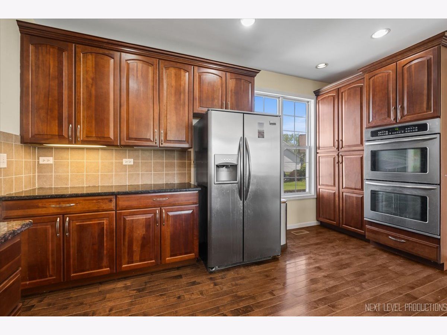
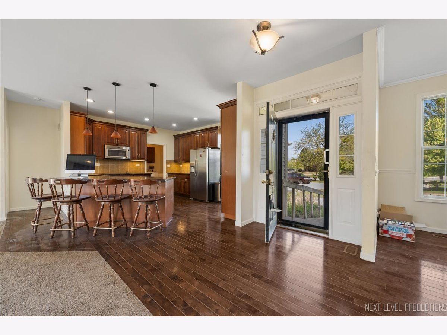
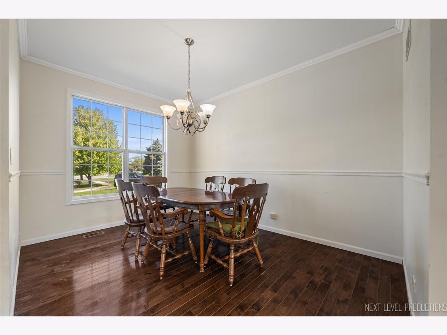
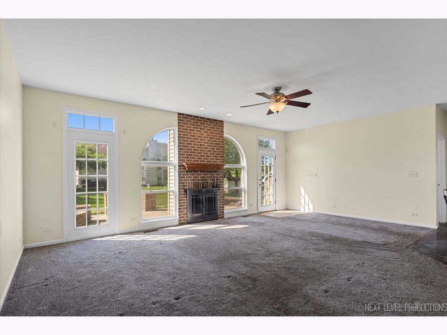
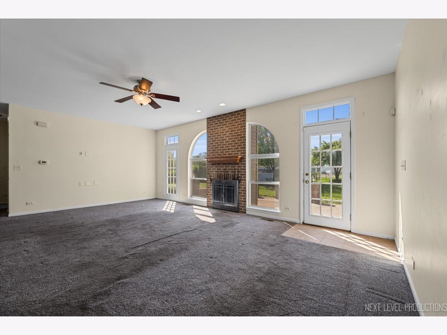
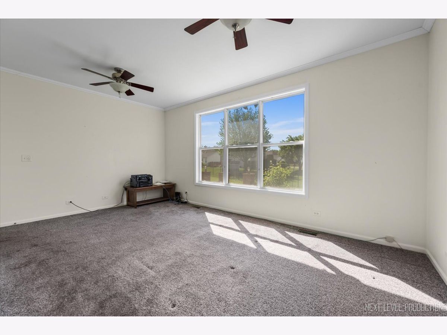
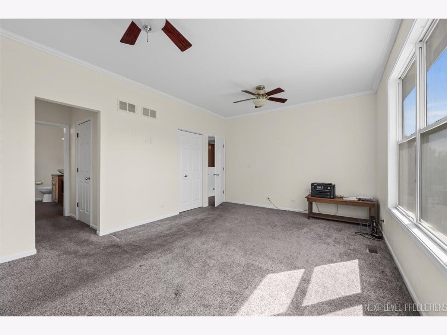
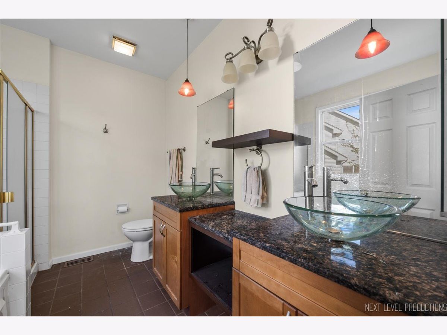
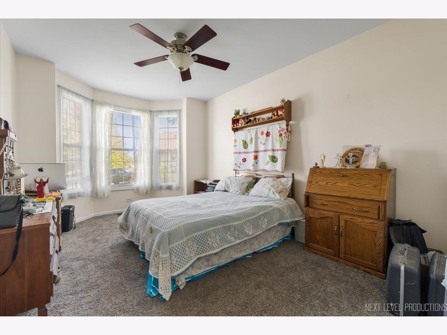
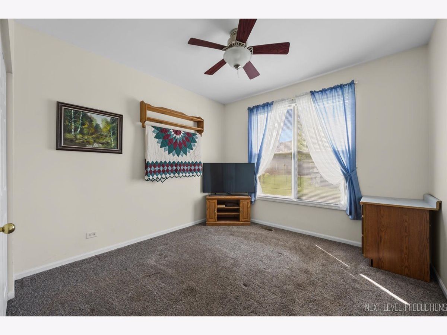
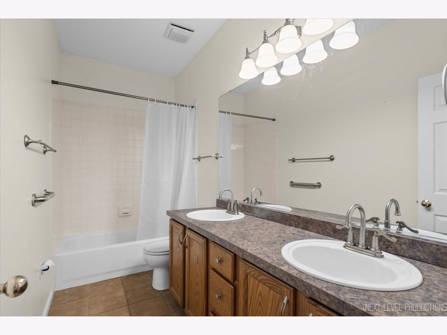
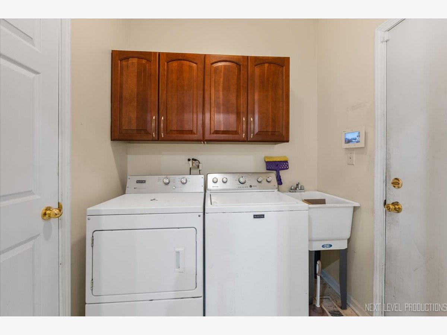
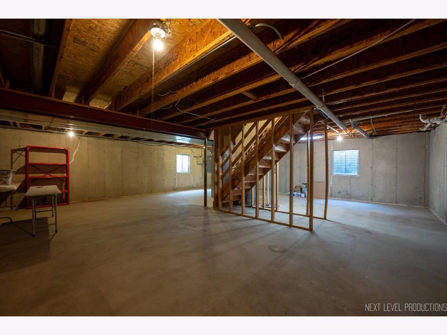
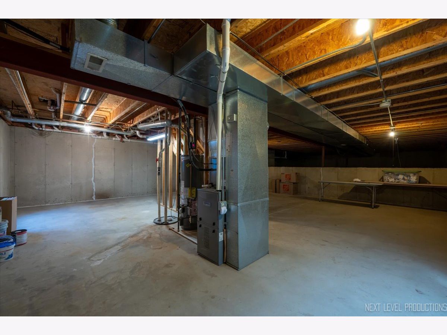
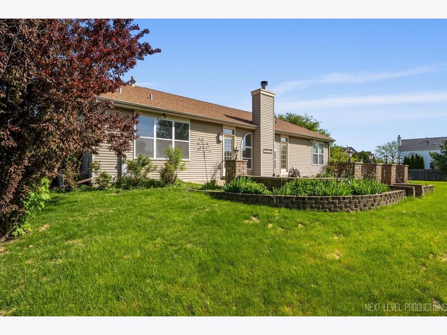
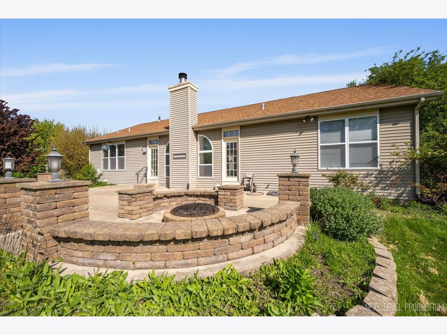
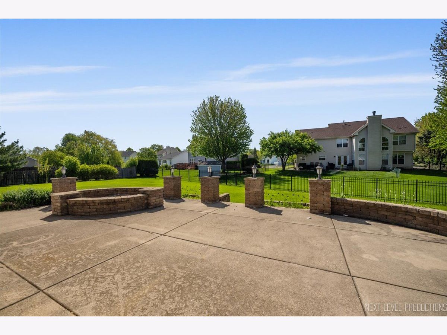
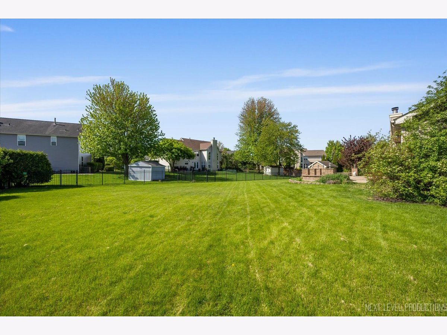
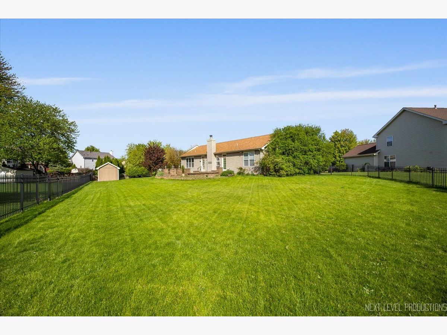
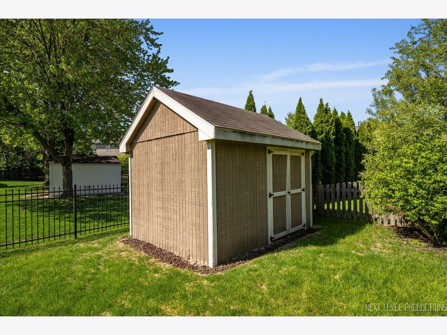
Room Specifics
Total Bedrooms: 3
Bedrooms Above Ground: 3
Bedrooms Below Ground: 0
Dimensions: —
Floor Type: —
Dimensions: —
Floor Type: —
Full Bathrooms: 2
Bathroom Amenities: Separate Shower,Soaking Tub
Bathroom in Basement: 0
Rooms: —
Basement Description: —
Other Specifics
| 2 | |
| — | |
| — | |
| — | |
| — | |
| 50.2X148.05X39.5X146.66X13 | |
| Unfinished | |
| — | |
| — | |
| — | |
| Not in DB | |
| — | |
| — | |
| — | |
| — |
Tax History
| Year | Property Taxes |
|---|---|
| 2007 | $6,185 |
| 2025 | $4,390 |
Contact Agent
Nearby Similar Homes
Nearby Sold Comparables
Contact Agent
Listing Provided By
Century 21 Integra




