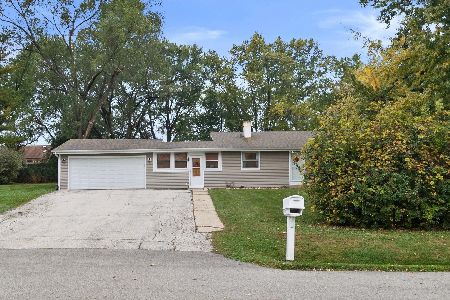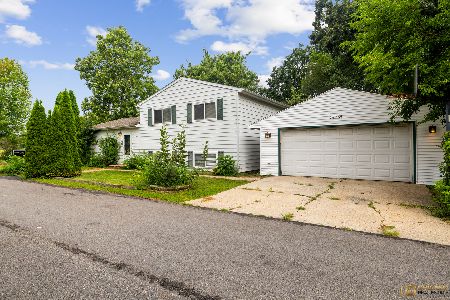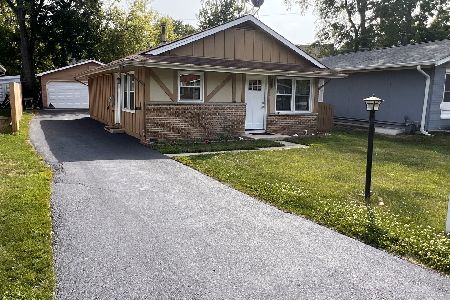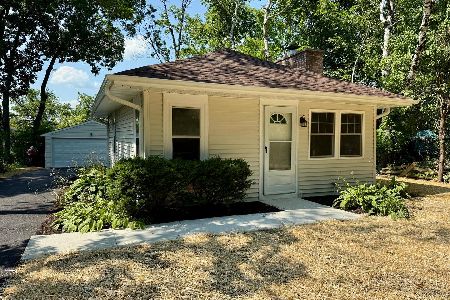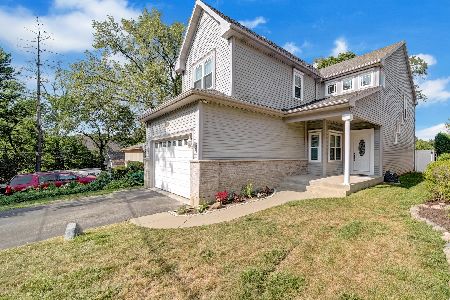19818 West Shore Drive, Mundelein, Illinois 60060
$327,500
|
Sold
|
|
| Status: | Closed |
| Sqft: | 2,633 |
| Cost/Sqft: | $133 |
| Beds: | 5 |
| Baths: | 3 |
| Year Built: | 2007 |
| Property Taxes: | $8,919 |
| Days On Market: | 2318 |
| Lot Size: | 0,11 |
Description
Impeccably maintained 5 bedroom, 3 bath custom built home w/ picturesque views of the sun setting over private cornfields for years to come! Enjoy your all stainless kitchen w/ upgraded granite & 42in designer cabinets. Brand new paint throughout (2019). New carpet in all bedrooms w/ 3 walk-in closets (2018). Large master jacuzzi tub w/ custom tile. Bonus jacuzzi tub for guests in 2nd bath! Brand new furnace, water heater, & sum pump (2019). Vaulted and tray ceilings featured in your foyer & upper level bedrooms. Professionally landscaped yard with low maintenance rubber mulch, won't fade. Newer Architectural shingled roof, leaf guards, upgraded storm doors. Walking distance from Diamond Lake, shopping, childcare, & new Vernon Hills Melody Farm.
Property Specifics
| Single Family | |
| — | |
| — | |
| 2007 | |
| Full | |
| CUSTOM | |
| No | |
| 0.11 |
| Lake | |
| West Shore Park | |
| 0 / Not Applicable | |
| None | |
| Private Well | |
| Public Sewer | |
| 10474751 | |
| 10361090350000 |
Nearby Schools
| NAME: | DISTRICT: | DISTANCE: | |
|---|---|---|---|
|
Grade School
Diamond Lake Elementary School |
76 | — | |
|
Middle School
West Oak Middle School |
76 | Not in DB | |
|
High School
Mundelein Cons High School |
120 | Not in DB | |
Property History
| DATE: | EVENT: | PRICE: | SOURCE: |
|---|---|---|---|
| 10 Aug, 2012 | Sold | $280,000 | MRED MLS |
| 16 Jul, 2012 | Under contract | $295,000 | MRED MLS |
| — | Last price change | $300,000 | MRED MLS |
| 16 May, 2012 | Listed for sale | $300,000 | MRED MLS |
| 2 May, 2016 | Sold | $305,500 | MRED MLS |
| 20 Mar, 2016 | Under contract | $319,900 | MRED MLS |
| 17 Mar, 2016 | Listed for sale | $319,900 | MRED MLS |
| 11 Oct, 2019 | Sold | $327,500 | MRED MLS |
| 16 Aug, 2019 | Under contract | $350,000 | MRED MLS |
| 6 Aug, 2019 | Listed for sale | $350,000 | MRED MLS |
Room Specifics
Total Bedrooms: 5
Bedrooms Above Ground: 5
Bedrooms Below Ground: 0
Dimensions: —
Floor Type: Carpet
Dimensions: —
Floor Type: Carpet
Dimensions: —
Floor Type: Carpet
Dimensions: —
Floor Type: —
Full Bathrooms: 3
Bathroom Amenities: Whirlpool,Separate Shower,Double Sink
Bathroom in Basement: 0
Rooms: Bedroom 5,Utility Room-1st Floor
Basement Description: Unfinished
Other Specifics
| 2 | |
| Concrete Perimeter | |
| Asphalt | |
| Storms/Screens | |
| — | |
| 40X125 | |
| — | |
| Full | |
| Vaulted/Cathedral Ceilings, Hardwood Floors, First Floor Bedroom, First Floor Laundry | |
| Range, Microwave, Dishwasher, Disposal | |
| Not in DB | |
| — | |
| — | |
| — | |
| Gas Log, Ventless |
Tax History
| Year | Property Taxes |
|---|---|
| 2012 | $7,225 |
| 2016 | $8,203 |
| 2019 | $8,919 |
Contact Agent
Nearby Similar Homes
Nearby Sold Comparables
Contact Agent
Listing Provided By
Compass


