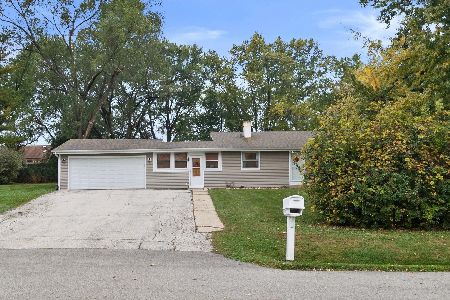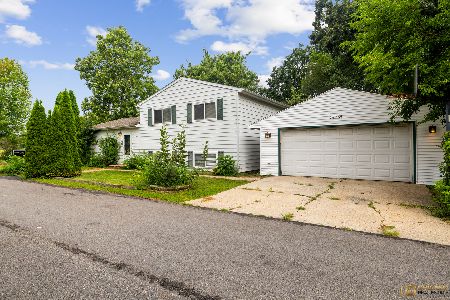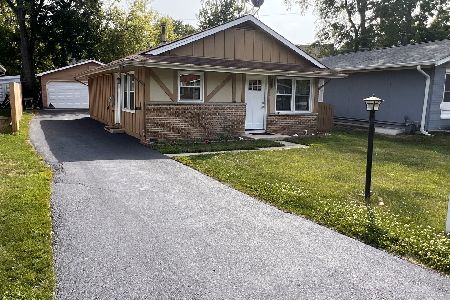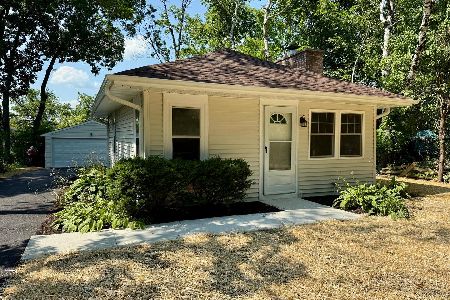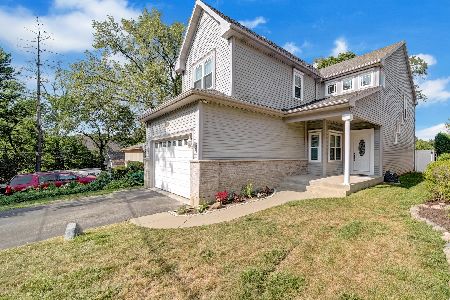19818 West Shore Drive, Mundelein, Illinois 60060
$280,000
|
Sold
|
|
| Status: | Closed |
| Sqft: | 2,633 |
| Cost/Sqft: | $112 |
| Beds: | 5 |
| Baths: | 3 |
| Year Built: | 2007 |
| Property Taxes: | $7,225 |
| Days On Market: | 4956 |
| Lot Size: | 0,11 |
Description
Quality finishes, newer build! Relax on the custom deck and enjoy the wooded farm sunset view. Hardwood floors, granite countertops, stainless appliances. Upgraded bathroom fixtures with custom tile and marble stone floors. Tray ceilings & rounded drywall corners. Neutral colors. Wonderful cabinetry, big closets. Zoned heat and air w/2 systems. Full, deep basement. Backs to farm. Quick close possible! Rent Available
Property Specifics
| Single Family | |
| — | |
| Colonial | |
| 2007 | |
| Full | |
| CUSTOM | |
| No | |
| 0.11 |
| Lake | |
| West Shore Park | |
| 0 / Not Applicable | |
| None | |
| Private Well | |
| Public Sewer | |
| 08069208 | |
| 10361090350000 |
Nearby Schools
| NAME: | DISTRICT: | DISTANCE: | |
|---|---|---|---|
|
Grade School
Diamond Lake Elementary School |
76 | — | |
|
Middle School
West Oak Middle School |
76 | Not in DB | |
|
High School
Mundelein Cons High School |
120 | Not in DB | |
Property History
| DATE: | EVENT: | PRICE: | SOURCE: |
|---|---|---|---|
| 10 Aug, 2012 | Sold | $280,000 | MRED MLS |
| 16 Jul, 2012 | Under contract | $295,000 | MRED MLS |
| — | Last price change | $300,000 | MRED MLS |
| 16 May, 2012 | Listed for sale | $300,000 | MRED MLS |
| 2 May, 2016 | Sold | $305,500 | MRED MLS |
| 20 Mar, 2016 | Under contract | $319,900 | MRED MLS |
| 17 Mar, 2016 | Listed for sale | $319,900 | MRED MLS |
| 11 Oct, 2019 | Sold | $327,500 | MRED MLS |
| 16 Aug, 2019 | Under contract | $350,000 | MRED MLS |
| 6 Aug, 2019 | Listed for sale | $350,000 | MRED MLS |
Room Specifics
Total Bedrooms: 5
Bedrooms Above Ground: 5
Bedrooms Below Ground: 0
Dimensions: —
Floor Type: Carpet
Dimensions: —
Floor Type: Carpet
Dimensions: —
Floor Type: Carpet
Dimensions: —
Floor Type: —
Full Bathrooms: 3
Bathroom Amenities: Whirlpool,Separate Shower,Double Sink
Bathroom in Basement: 0
Rooms: Bedroom 5,Utility Room-1st Floor
Basement Description: Unfinished
Other Specifics
| 2 | |
| Concrete Perimeter | |
| Asphalt | |
| Storms/Screens | |
| — | |
| 40X125 | |
| — | |
| Full | |
| Vaulted/Cathedral Ceilings, Hardwood Floors, First Floor Bedroom, First Floor Laundry | |
| Range, Microwave, Dishwasher, Disposal | |
| Not in DB | |
| Street Paved | |
| — | |
| — | |
| Gas Log, Ventless |
Tax History
| Year | Property Taxes |
|---|---|
| 2012 | $7,225 |
| 2016 | $8,203 |
| 2019 | $8,919 |
Contact Agent
Nearby Similar Homes
Nearby Sold Comparables
Contact Agent
Listing Provided By
Kreuser & Seiler LTD


