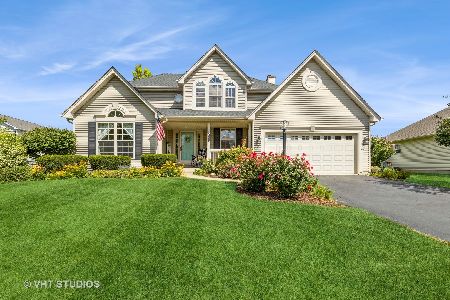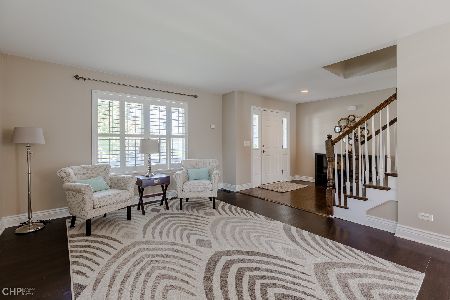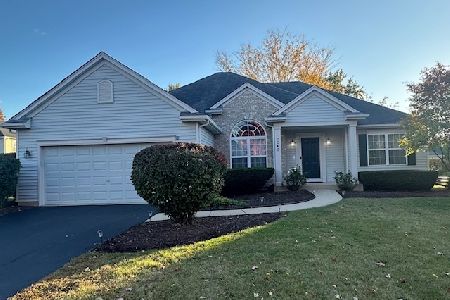1982 Diamond Creek Lane, Aurora, Illinois 60503
$260,000
|
Sold
|
|
| Status: | Closed |
| Sqft: | 1,630 |
| Cost/Sqft: | $163 |
| Beds: | 3 |
| Baths: | 2 |
| Year Built: | 2001 |
| Property Taxes: | $8,341 |
| Days On Market: | 2877 |
| Lot Size: | 0,28 |
Description
FANTASTIC Custom Keim built home- 3bed/2 bath, 2 car garage RANCH is ready to move in! Love the open concept living. Gorgeous hardwood floors throughout and freshly painted in today's HOTTEST hues. Enjoy NEW hot water heater! Fantastic kitchen has been newly updated! Fabulous breakfast bar, large island, gorgeous subway tile backsplash, loads of cabinet space and all NEW stainless steel appliances! WOW! Lovely dining room with gorgeous views of the backyard! Spacious Master suite w/WIC and private bath. LUX master bath w/dbl vanity, separate shower & soaker tub! 2 additional spacious bedrooms and full bath complete the upstairs. Full unfinished basement is ready for your personal touch! Imagine the possibilities. Step outside and enjoy HUGE yard! Perfect space to run around with the whole family! Amazing location, close to shopping & schools! Click on the Virtual Tour for more pictures and then Click on the Floor plans by level to experience the interactive tour!
Property Specifics
| Single Family | |
| — | |
| — | |
| 2001 | |
| Full | |
| — | |
| No | |
| 0.28 |
| Kendall | |
| Deerbrook | |
| 205 / Annual | |
| Other | |
| Public | |
| Public Sewer | |
| 09876915 | |
| 0301287006 |
Nearby Schools
| NAME: | DISTRICT: | DISTANCE: | |
|---|---|---|---|
|
High School
Oswego High School |
308 | Not in DB | |
Property History
| DATE: | EVENT: | PRICE: | SOURCE: |
|---|---|---|---|
| 30 Apr, 2018 | Sold | $260,000 | MRED MLS |
| 12 Mar, 2018 | Under contract | $265,000 | MRED MLS |
| 7 Mar, 2018 | Listed for sale | $265,000 | MRED MLS |
Room Specifics
Total Bedrooms: 3
Bedrooms Above Ground: 3
Bedrooms Below Ground: 0
Dimensions: —
Floor Type: Carpet
Dimensions: —
Floor Type: Carpet
Full Bathrooms: 2
Bathroom Amenities: Separate Shower,Double Sink,Soaking Tub
Bathroom in Basement: 0
Rooms: Foyer
Basement Description: Unfinished
Other Specifics
| 2 | |
| Concrete Perimeter | |
| Asphalt | |
| Patio | |
| — | |
| 75X153X98X133 | |
| — | |
| Full | |
| Hardwood Floors, First Floor Laundry, First Floor Full Bath | |
| Range, Microwave, Dishwasher, Refrigerator, Freezer, Washer, Dryer, Stainless Steel Appliance(s) | |
| Not in DB | |
| — | |
| — | |
| — | |
| — |
Tax History
| Year | Property Taxes |
|---|---|
| 2018 | $8,341 |
Contact Agent
Nearby Similar Homes
Nearby Sold Comparables
Contact Agent
Listing Provided By
Keller Williams North Shore West













