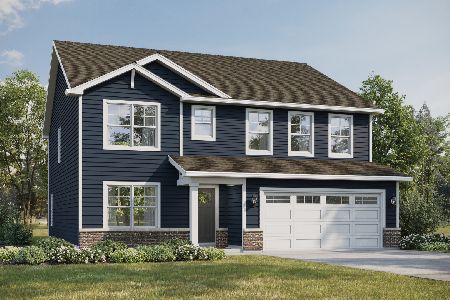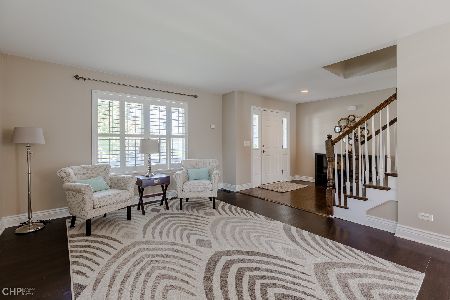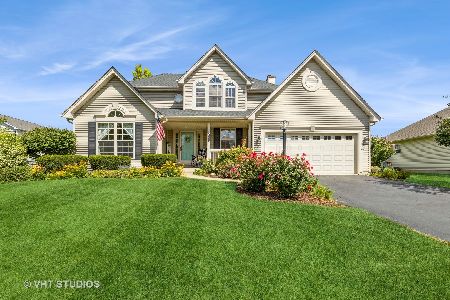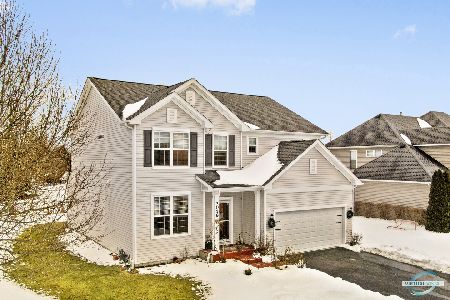1977 Diamond Creek Lane, Aurora, Illinois 60503
$276,500
|
Sold
|
|
| Status: | Closed |
| Sqft: | 2,475 |
| Cost/Sqft: | $115 |
| Beds: | 4 |
| Baths: | 4 |
| Year Built: | 2000 |
| Property Taxes: | $9,886 |
| Days On Market: | 4031 |
| Lot Size: | 0,25 |
Description
This quality Keim built home features a long list of upgrades. Open foyer creates a grand entrance. Stunning kitchen w/granite, custom pantry & hardwood floors opens to family rm w/fireplace & custom cabinets. Luxury master suite. Loft. Extra living space offered in finished basement w/full bath. 3 car garage: insulated/drywalled/sink/cabinets. Large deck w/awning overlooking spacious yard. Dog run, and much more!
Property Specifics
| Single Family | |
| — | |
| Traditional | |
| 2000 | |
| Full | |
| TRADITIONAL COLONIAL | |
| No | |
| 0.25 |
| Kendall | |
| Deerbrook | |
| 195 / Annual | |
| Other | |
| Public | |
| Public Sewer | |
| 08812183 | |
| 0301288011 |
Nearby Schools
| NAME: | DISTRICT: | DISTANCE: | |
|---|---|---|---|
|
Grade School
The Wheatlands Elementary School |
308 | — | |
|
Middle School
Bednarcik Junior High School |
308 | Not in DB | |
|
High School
Oswego East High School |
308 | Not in DB | |
Property History
| DATE: | EVENT: | PRICE: | SOURCE: |
|---|---|---|---|
| 20 Mar, 2015 | Sold | $276,500 | MRED MLS |
| 11 Feb, 2015 | Under contract | $285,000 | MRED MLS |
| 8 Jan, 2015 | Listed for sale | $285,000 | MRED MLS |
| 25 Jun, 2021 | Sold | $390,000 | MRED MLS |
| 18 Mar, 2021 | Under contract | $375,000 | MRED MLS |
| 13 Mar, 2021 | Listed for sale | $375,000 | MRED MLS |
Room Specifics
Total Bedrooms: 4
Bedrooms Above Ground: 4
Bedrooms Below Ground: 0
Dimensions: —
Floor Type: Carpet
Dimensions: —
Floor Type: Carpet
Dimensions: —
Floor Type: Carpet
Full Bathrooms: 4
Bathroom Amenities: Separate Shower,Double Sink,Soaking Tub
Bathroom in Basement: 1
Rooms: Recreation Room
Basement Description: Finished
Other Specifics
| 3 | |
| Concrete Perimeter | |
| Asphalt | |
| Deck, Porch, Storms/Screens | |
| Landscaped,Wooded | |
| 65X133X95X132 | |
| Pull Down Stair,Unfinished | |
| Full | |
| Hardwood Floors, First Floor Laundry | |
| Range, Microwave, Dishwasher, Refrigerator, Disposal | |
| Not in DB | |
| Sidewalks, Street Lights, Street Paved | |
| — | |
| — | |
| Attached Fireplace Doors/Screen, Gas Log |
Tax History
| Year | Property Taxes |
|---|---|
| 2015 | $9,886 |
| 2021 | $11,324 |
Contact Agent
Nearby Similar Homes
Nearby Sold Comparables
Contact Agent
Listing Provided By
RE/MAX Action












