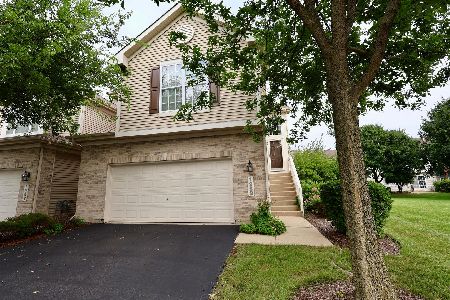1982 Osprey Court, Bartlett, Illinois 60103
$255,000
|
Sold
|
|
| Status: | Closed |
| Sqft: | 1,782 |
| Cost/Sqft: | $145 |
| Beds: | 3 |
| Baths: | 3 |
| Year Built: | 2005 |
| Property Taxes: | $5,466 |
| Days On Market: | 2024 |
| Lot Size: | 0,00 |
Description
This lovely open floor plan with cozy brick fireplace, private end unit boasts of many upgraded features at excellent LOCATION!!!.The Madison model is the LARGEST unit with a contemporary open floor plan.. Fresh painted entire house. Brand new carpets. Kitchen with brand new custom design Quartz(more expensive than granite). 42" upgrade cherry Cabinetry & an additional work station/breakfast space in Kitchen. Brand new refrigerator. Brand new washer and dryer. New balcony sliding door. Fresh painted deck off of the Dining Room for BBQ. Hardwood Floors are on both living levels; dramatic volume ceilings & beautiful view of windows from every rooms in bright and sunlight. The huge family Room w/sliding doors leading to the Patio also, offers great flexibility. Plus Unfinished Full Basement offers another wonderful level to use for future additional living space. Ideal for Metra commuters, this home is beautifully situated adjacent to the Heron Woods State Habitat.
Property Specifics
| Condos/Townhomes | |
| 2 | |
| — | |
| 2005 | |
| Full | |
| MADISON | |
| No | |
| — |
| Cook | |
| Herons Landing | |
| 252 / Monthly | |
| Insurance,Exterior Maintenance,Lawn Care,Snow Removal | |
| Public | |
| Sewer-Storm | |
| 10727382 | |
| 06312080441115 |
Nearby Schools
| NAME: | DISTRICT: | DISTANCE: | |
|---|---|---|---|
|
Grade School
Nature Ridge Elementary School |
46 | — | |
|
Middle School
Kenyon Woods Middle School |
46 | Not in DB | |
|
High School
South Elgin High School |
46 | Not in DB | |
Property History
| DATE: | EVENT: | PRICE: | SOURCE: |
|---|---|---|---|
| 21 Aug, 2020 | Sold | $255,000 | MRED MLS |
| 18 Jul, 2020 | Under contract | $259,000 | MRED MLS |
| — | Last price change | $259,900 | MRED MLS |
| 28 May, 2020 | Listed for sale | $259,900 | MRED MLS |
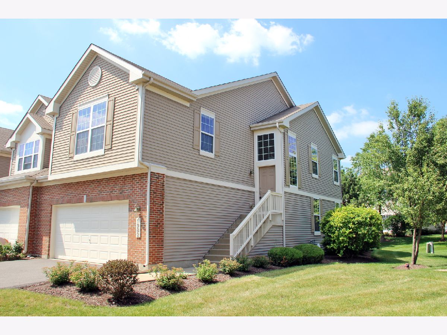
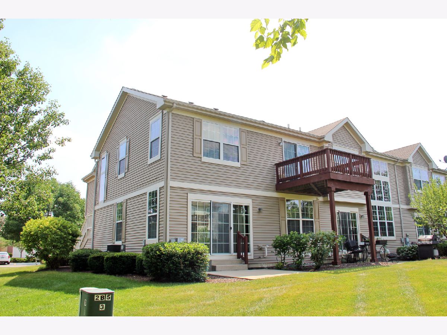
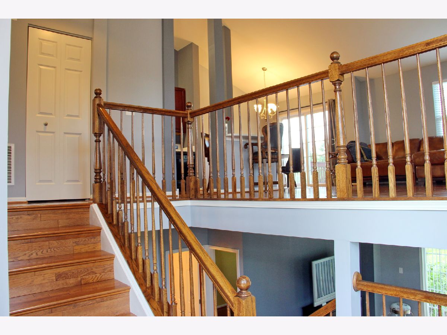
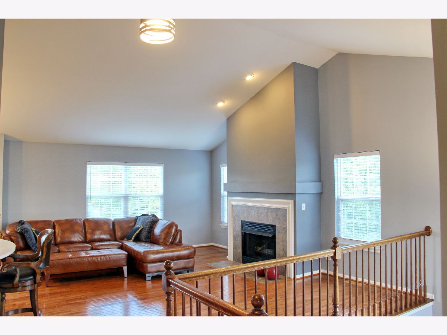
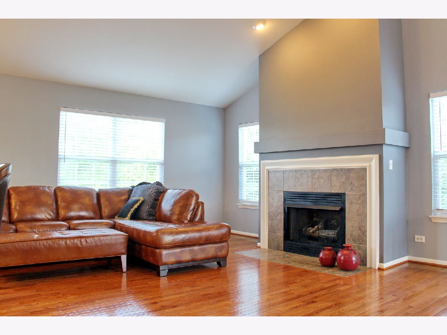
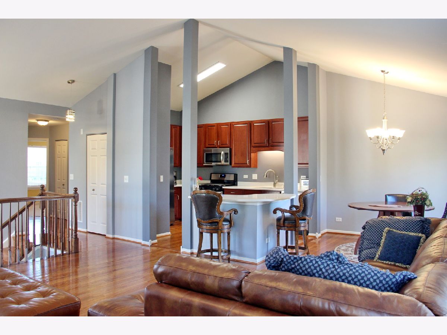
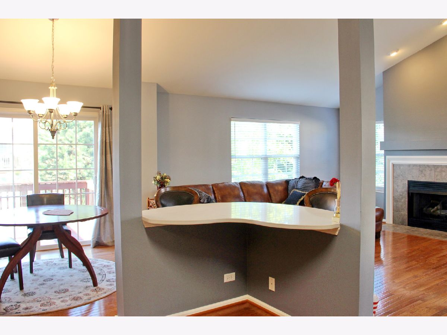
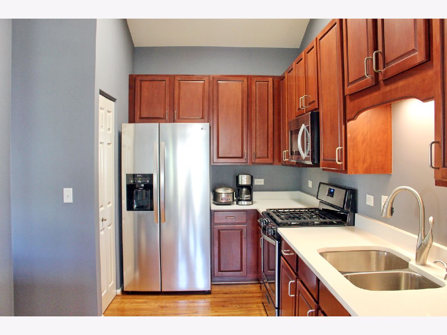
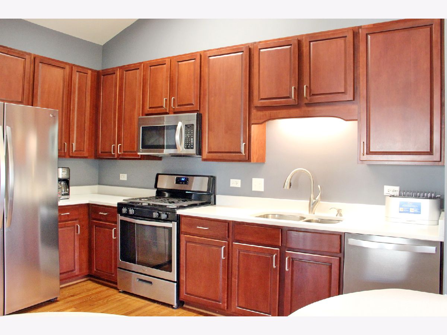
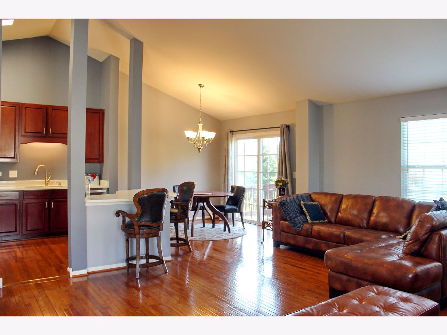
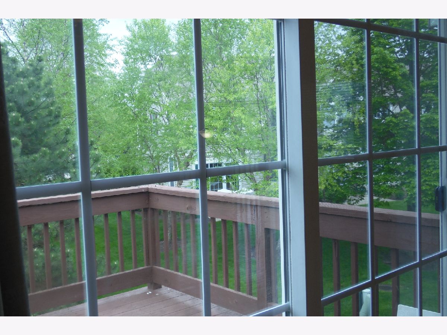
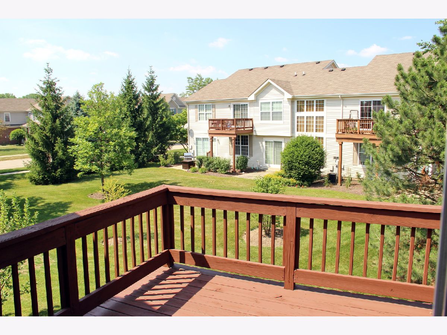
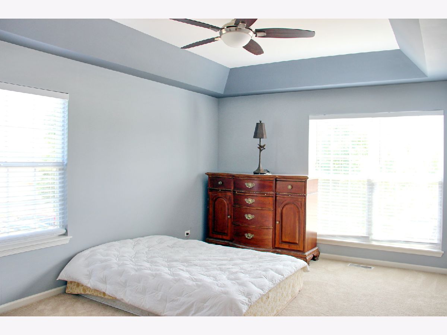
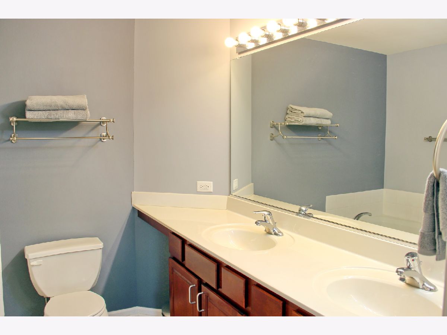
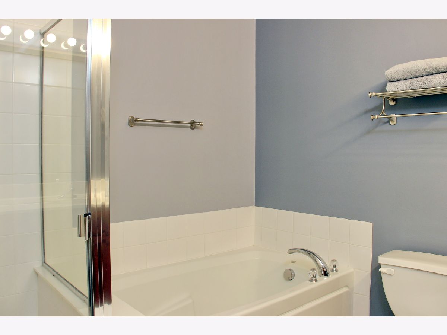
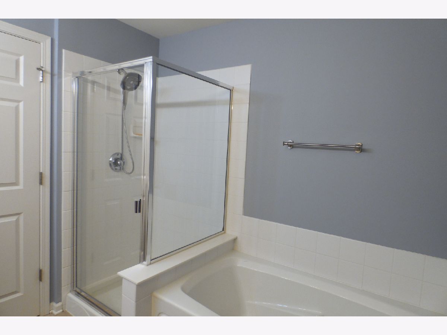
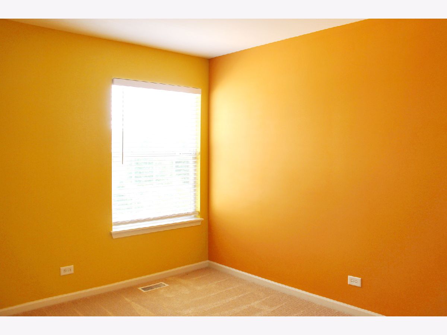
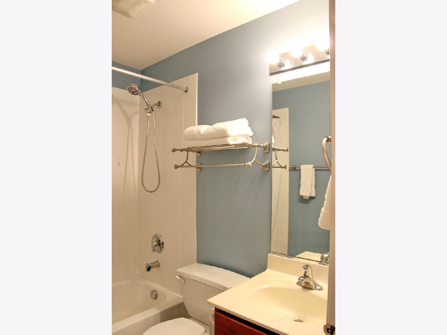
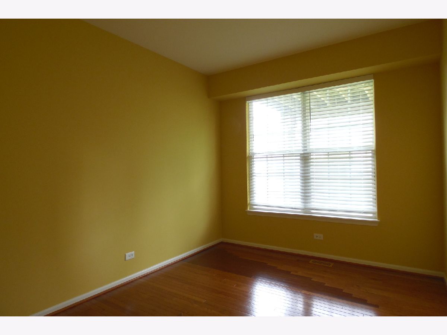
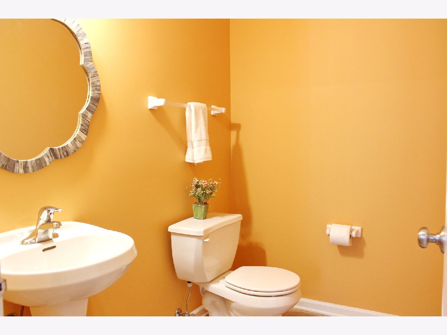
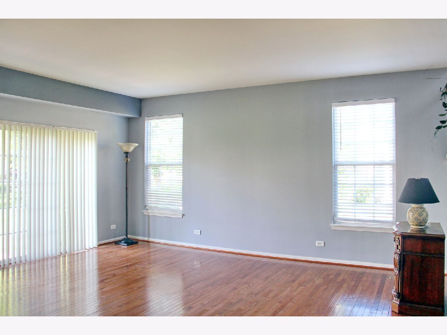
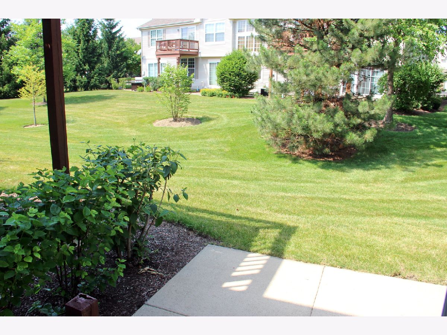
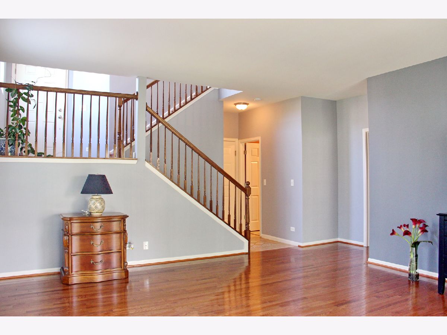
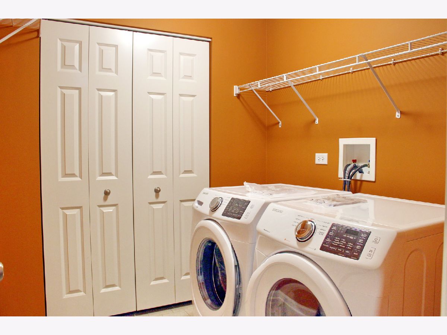
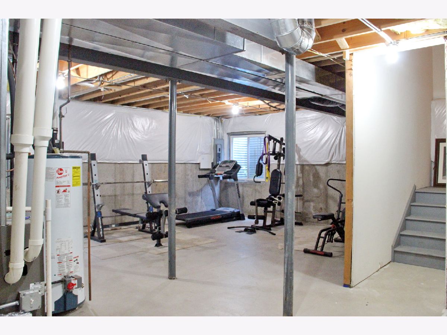
Room Specifics
Total Bedrooms: 3
Bedrooms Above Ground: 3
Bedrooms Below Ground: 0
Dimensions: —
Floor Type: Carpet
Dimensions: —
Floor Type: Hardwood
Full Bathrooms: 3
Bathroom Amenities: Separate Shower,Double Sink,Soaking Tub
Bathroom in Basement: 0
Rooms: No additional rooms
Basement Description: Unfinished
Other Specifics
| 2 | |
| Concrete Perimeter | |
| Asphalt | |
| Deck, Patio, Storms/Screens, End Unit | |
| Cul-De-Sac,Landscaped | |
| COMMON | |
| — | |
| Full | |
| Vaulted/Cathedral Ceilings, Hardwood Floors, First Floor Laundry | |
| Range, Microwave, Dishwasher, Refrigerator, Washer, Dryer, Disposal, Stainless Steel Appliance(s) | |
| Not in DB | |
| — | |
| — | |
| Park | |
| — |
Tax History
| Year | Property Taxes |
|---|---|
| 2020 | $5,466 |
Contact Agent
Nearby Sold Comparables
Contact Agent
Listing Provided By
Homesmart Connect LLC

