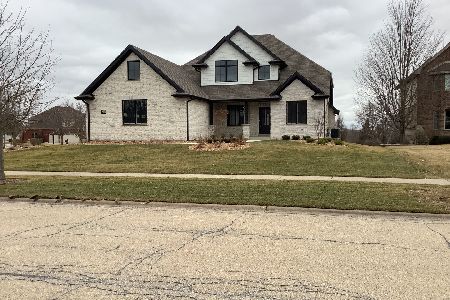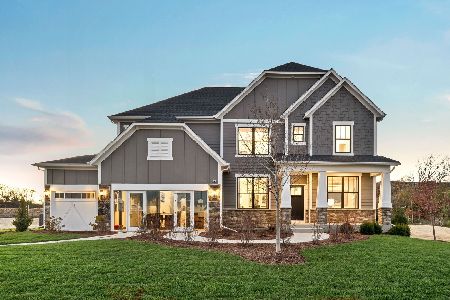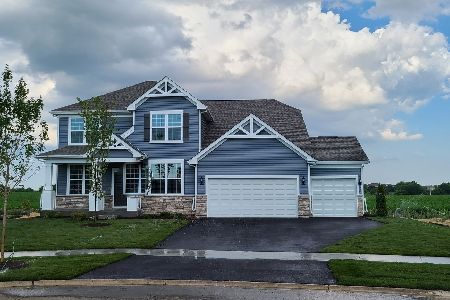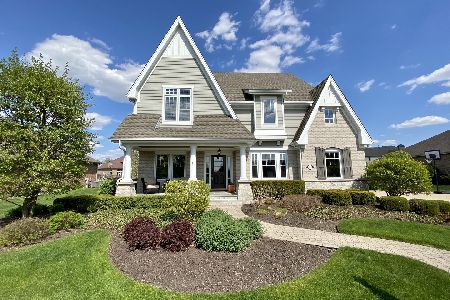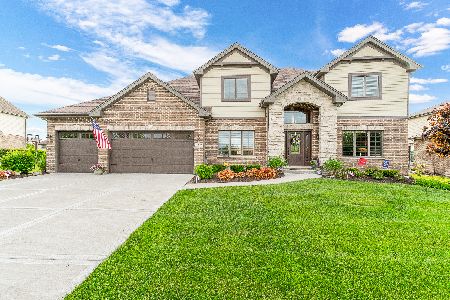19821 Breckenridge Drive, Mokena, Illinois 60448
$446,500
|
Sold
|
|
| Status: | Closed |
| Sqft: | 3,850 |
| Cost/Sqft: | $123 |
| Beds: | 4 |
| Baths: | 5 |
| Year Built: | 2006 |
| Property Taxes: | $13,877 |
| Days On Market: | 3621 |
| Lot Size: | 0,00 |
Description
Gorgeous custom 4 Bedroom, 5 Bath home in Foxborough Estate with a Breathtaking architectural detail provides great curb appeal! Just Stunning!! This home features an Arched entry foyer with custom staircase, sculpted cathedral ceilings & nooks. Gourmet kitchen w/custom 42" Cherry cabinets, granite counters, wine rack, double oven, & stainless steel appliances! Luxurious master bath suite with whirlpool tub, tiled shower w/seat & body sprayers! Enormous master closet! Each bedroom attaches to a bathroom! Main level office/5th bedroom + formal living & dining room! Family room w/fireplace! Full basement recently finished w/bathroom, Great room & more! Attached 3-car side load garage! Relax in the back-yard w/paver patio & fireplace! Professional landscaping! Pool Table and Hot tub included.
Property Specifics
| Single Family | |
| — | |
| Traditional | |
| 2006 | |
| Full | |
| CUSTOM | |
| No | |
| — |
| Will | |
| Foxborough Estates | |
| 300 / Annual | |
| None | |
| Lake Michigan | |
| Public Sewer, Sewer-Storm | |
| 09178714 | |
| 1508124090090000 |
Property History
| DATE: | EVENT: | PRICE: | SOURCE: |
|---|---|---|---|
| 29 Jul, 2011 | Sold | $509,000 | MRED MLS |
| 14 Jul, 2011 | Under contract | $539,900 | MRED MLS |
| 13 Jun, 2011 | Listed for sale | $539,900 | MRED MLS |
| 20 Jun, 2016 | Sold | $446,500 | MRED MLS |
| 6 May, 2016 | Under contract | $475,000 | MRED MLS |
| — | Last price change | $499,000 | MRED MLS |
| 29 Mar, 2016 | Listed for sale | $499,000 | MRED MLS |
Room Specifics
Total Bedrooms: 4
Bedrooms Above Ground: 4
Bedrooms Below Ground: 0
Dimensions: —
Floor Type: Carpet
Dimensions: —
Floor Type: Carpet
Dimensions: —
Floor Type: Carpet
Full Bathrooms: 5
Bathroom Amenities: Whirlpool,Separate Shower,Double Sink
Bathroom in Basement: 1
Rooms: Great Room,Office
Basement Description: Finished
Other Specifics
| 3 | |
| Concrete Perimeter | |
| Concrete | |
| Patio | |
| Landscaped | |
| 120X125 | |
| — | |
| Full | |
| Vaulted/Cathedral Ceilings, Bar-Dry, Hardwood Floors, First Floor Bedroom, First Floor Laundry, First Floor Full Bath | |
| Double Oven, Microwave, Dishwasher, Refrigerator, Disposal, Stainless Steel Appliance(s) | |
| Not in DB | |
| Sidewalks, Street Lights | |
| — | |
| — | |
| Wood Burning, Gas Starter |
Tax History
| Year | Property Taxes |
|---|---|
| 2011 | $13,632 |
| 2016 | $13,877 |
Contact Agent
Nearby Similar Homes
Nearby Sold Comparables
Contact Agent
Listing Provided By
Century 21 Pride Realty

