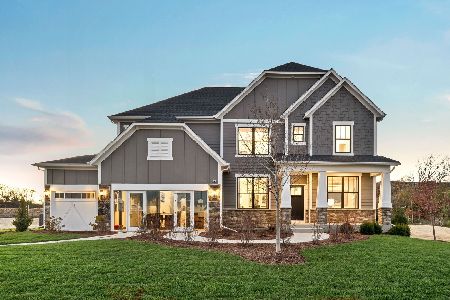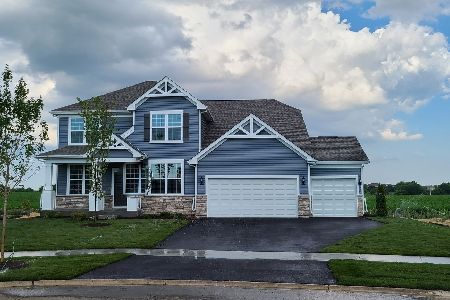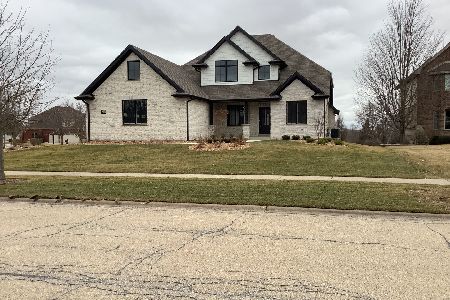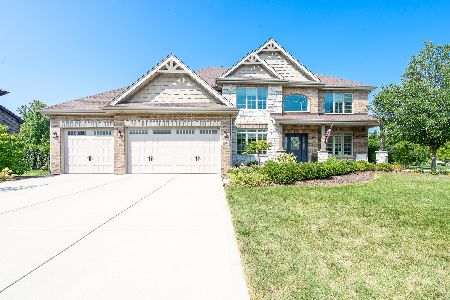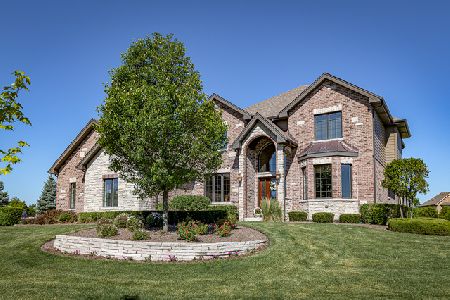19830 Foxborough Drive, Mokena, Illinois 60448
$536,000
|
Sold
|
|
| Status: | Closed |
| Sqft: | 3,600 |
| Cost/Sqft: | $152 |
| Beds: | 5 |
| Baths: | 3 |
| Year Built: | 2013 |
| Property Taxes: | $13,252 |
| Days On Market: | 2699 |
| Lot Size: | 0,36 |
Description
Awesome 2 Story Home in Foxborough Estates of Mokena! Dramatic entry into the two story foyer with trey ceiling and custom staircase! Spectacular kitchen with granite counters, stainless steel appliances maple cabinets and walk in pantry! Formal dining room with coffered ceiling and wains coating! Beautiful family room with stone fireplace! Main level features 5th bedroom & Full Bath, Formal Living Room & Laundry! Hardwood floors in almost every room on the main level! Master bedroom includes and enormous walk in closet! Master bath suite with whirlpool & separate shower and dual sinks! Full basement includes elevated ceiling & rough bath! Professionally landscaped with sprinkler system, paver patio and stunning pergola with stone pillars! Three car garage! Front porch! Dual furnace & A/C! Hurry!
Property Specifics
| Single Family | |
| — | |
| Contemporary | |
| 2013 | |
| Full | |
| — | |
| No | |
| 0.36 |
| Will | |
| Foxborough Estates | |
| 400 / Annual | |
| Insurance | |
| Lake Michigan | |
| Public Sewer | |
| 10105316 | |
| 1508124090150000 |
Property History
| DATE: | EVENT: | PRICE: | SOURCE: |
|---|---|---|---|
| 22 Aug, 2013 | Sold | $469,000 | MRED MLS |
| 14 Jul, 2013 | Under contract | $469,000 | MRED MLS |
| 13 Jul, 2013 | Listed for sale | $469,000 | MRED MLS |
| 30 Aug, 2016 | Sold | $512,000 | MRED MLS |
| 2 Aug, 2016 | Under contract | $519,000 | MRED MLS |
| — | Last price change | $529,000 | MRED MLS |
| 28 Jun, 2016 | Listed for sale | $529,000 | MRED MLS |
| 7 Dec, 2018 | Sold | $536,000 | MRED MLS |
| 12 Oct, 2018 | Under contract | $547,000 | MRED MLS |
| 7 Oct, 2018 | Listed for sale | $547,000 | MRED MLS |
| 7 Nov, 2023 | Sold | $717,000 | MRED MLS |
| 11 Sep, 2023 | Under contract | $724,900 | MRED MLS |
| 5 Sep, 2023 | Listed for sale | $724,900 | MRED MLS |
Room Specifics
Total Bedrooms: 5
Bedrooms Above Ground: 5
Bedrooms Below Ground: 0
Dimensions: —
Floor Type: Carpet
Dimensions: —
Floor Type: Carpet
Dimensions: —
Floor Type: Carpet
Dimensions: —
Floor Type: —
Full Bathrooms: 3
Bathroom Amenities: Whirlpool,Separate Shower,Double Sink
Bathroom in Basement: 0
Rooms: Eating Area,Bedroom 5
Basement Description: Unfinished,Bathroom Rough-In
Other Specifics
| 3 | |
| Concrete Perimeter | |
| Concrete | |
| Patio, Porch | |
| — | |
| 129X112X140X98 | |
| — | |
| Full | |
| Vaulted/Cathedral Ceilings, Bar-Dry, Hardwood Floors, First Floor Laundry, First Floor Full Bath | |
| Range, Microwave, Dishwasher, Refrigerator, Disposal, Stainless Steel Appliance(s) | |
| Not in DB | |
| — | |
| — | |
| — | |
| — |
Tax History
| Year | Property Taxes |
|---|---|
| 2013 | $1,682 |
| 2016 | $12,695 |
| 2018 | $13,252 |
| 2023 | $16,576 |
Contact Agent
Nearby Similar Homes
Nearby Sold Comparables
Contact Agent
Listing Provided By
Century 21 Pride Realty

