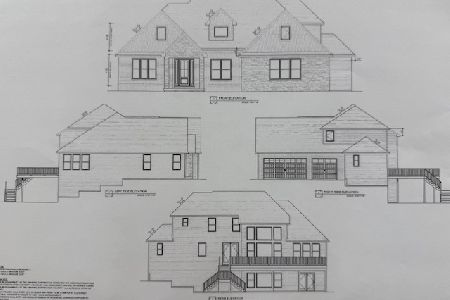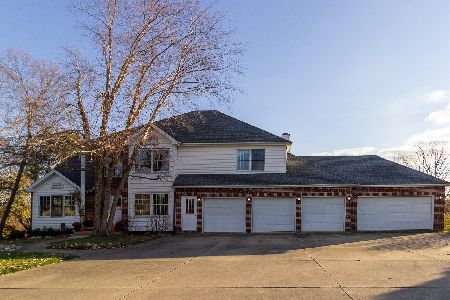19839 Buffalo Trace, Bloomington, Illinois 61705
$620,000
|
Sold
|
|
| Status: | Closed |
| Sqft: | 5,772 |
| Cost/Sqft: | $111 |
| Beds: | 5 |
| Baths: | 5 |
| Year Built: | 1997 |
| Property Taxes: | $11,949 |
| Days On Market: | 504 |
| Lot Size: | 0,52 |
Description
Available for the next fortunate buyer, this recently FULLY updated and upgraded expansive custom-built luxury home offers unparalleled elegance! Nothing to do but move in! Set on a prime lot, this expansive 2 story residence features a true walkout lower level, giving 3 levels of living area, all with stunning lake views. Main level features an open kitchen with seated island plus additional table space opening to family room with fireplace and adjoining sunroom with walk out to multi-tiered deck with more picturesque views. A formal dining room adjoins the living room and office area. Upstairs, you'll find 4 spacious bedrooms including a large master suite with a walk out overlooking the peaceful property, fireplace, updated bathroom with whirlpool tub and walk-in closet. The exceptional fully updated basement includes a 3rd fireplace, amazing wet bar, a fifth bedroom and two full baths. Huge yard with custom fencing does not restrict views. Massive 5 car garage. All located in the Award winning, highly acclaimed Tri-Valley school district NEW: 2022 - roof, 2023/2024 - landscaping (tree removal, new walk way and front stoop), new fence, new life proof luxury flooring, new carpet throughout, new paint throughout, new tile in bathrooms and bar area, completely new wet bar, including ice maker and beverage coolers, all updated bathrooms (new vanities, toilets, showers), updated mud room, new backsplash and counter tops, new stainless steel appliances, new washer/dryer, new water conditioning/softening system, new blinds/window treatments, light fixtures and the list goes on!!
Property Specifics
| Single Family | |
| — | |
| — | |
| 1997 | |
| — | |
| — | |
| Yes | |
| 0.52 |
| — | |
| — | |
| 350 / Annual | |
| — | |
| — | |
| — | |
| 12154943 | |
| 2229479009 |
Nearby Schools
| NAME: | DISTRICT: | DISTANCE: | |
|---|---|---|---|
|
Grade School
Tri-valley Elementary School |
3 | — | |
|
Middle School
Tri-valley Junior High School |
3 | Not in DB | |
|
High School
Tri-valley High School |
3 | Not in DB | |
Property History
| DATE: | EVENT: | PRICE: | SOURCE: |
|---|---|---|---|
| 31 May, 2023 | Sold | $549,500 | MRED MLS |
| 17 Apr, 2023 | Under contract | $559,900 | MRED MLS |
| — | Last price change | $599,000 | MRED MLS |
| 6 Nov, 2022 | Listed for sale | $599,000 | MRED MLS |
| 7 Oct, 2024 | Sold | $620,000 | MRED MLS |
| 6 Sep, 2024 | Under contract | $639,900 | MRED MLS |
| 4 Sep, 2024 | Listed for sale | $639,900 | MRED MLS |
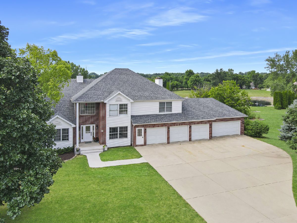
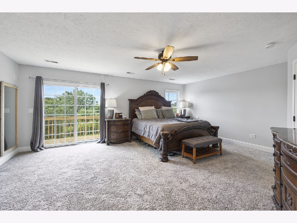
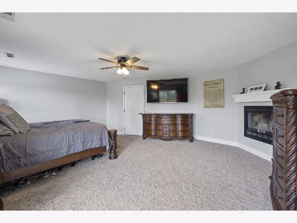
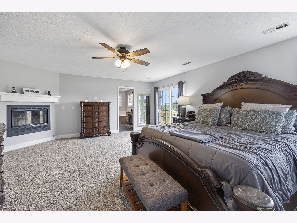
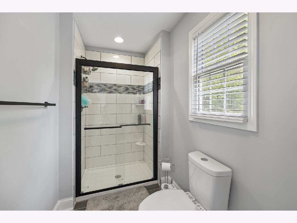
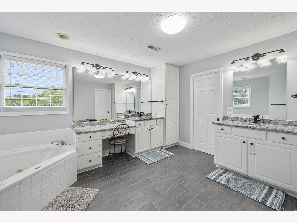
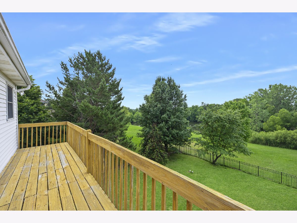
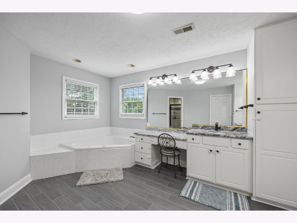
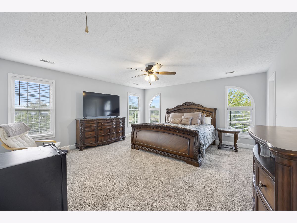
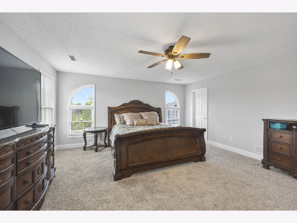
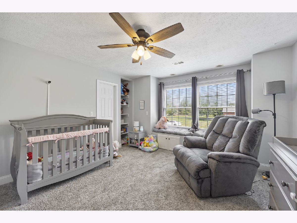
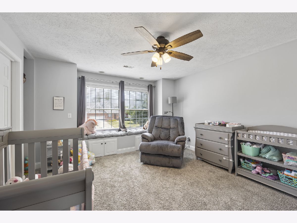
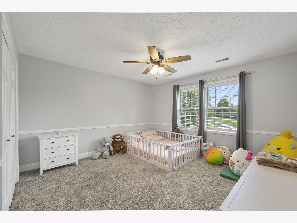
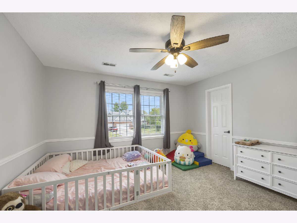
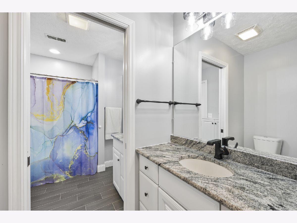
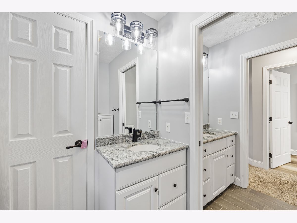
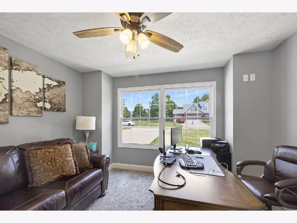
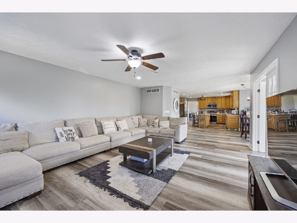
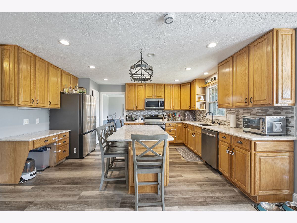
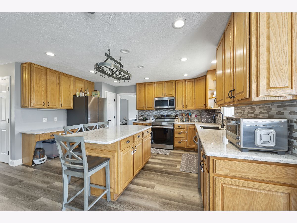
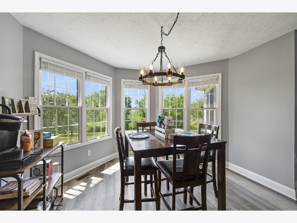
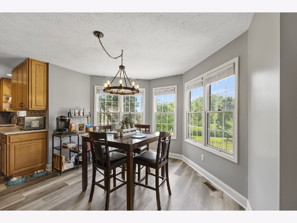
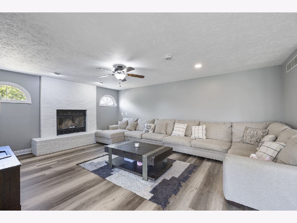
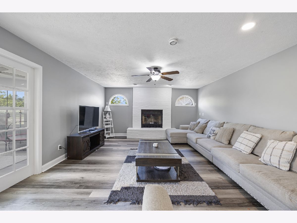
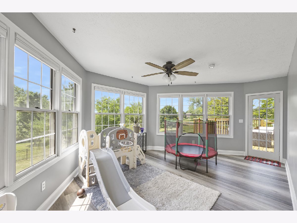
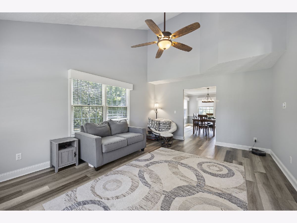
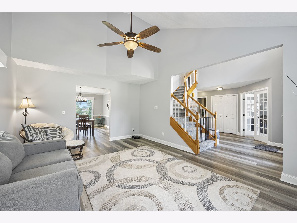
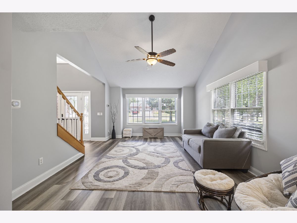
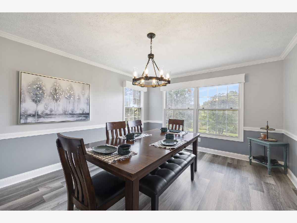
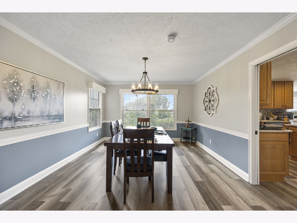
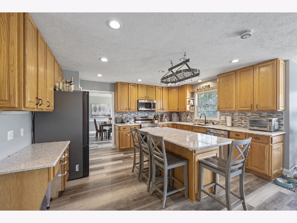
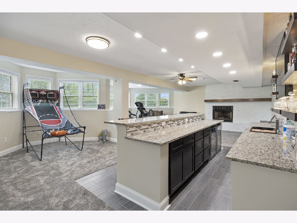
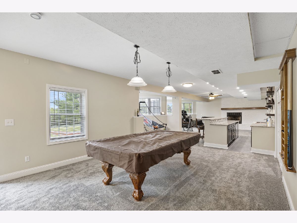
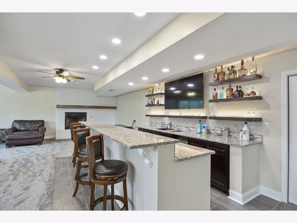
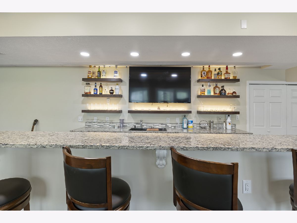
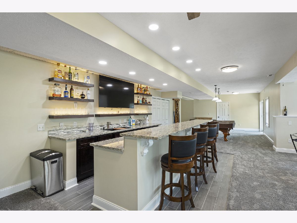
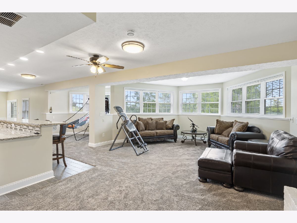
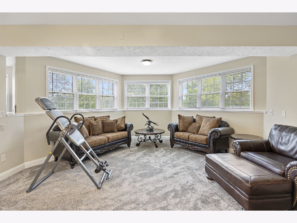
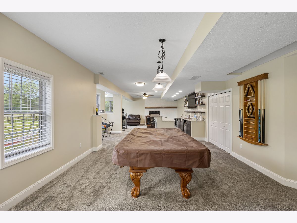
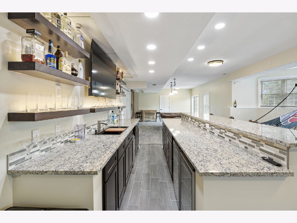
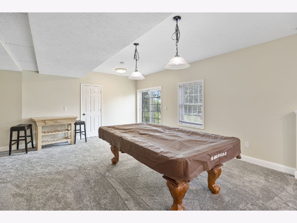
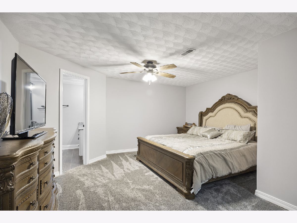
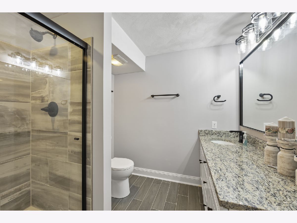
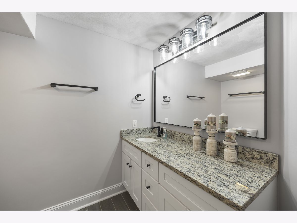
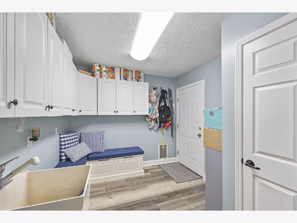
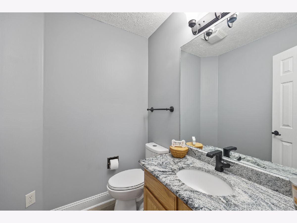
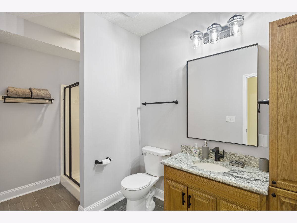
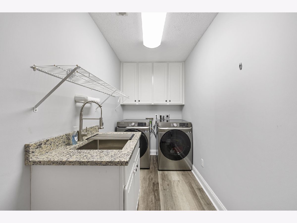
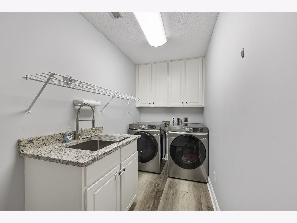
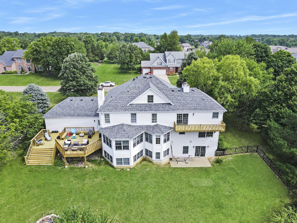
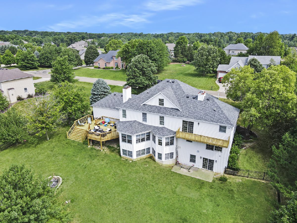
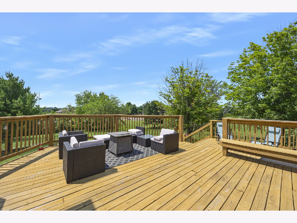
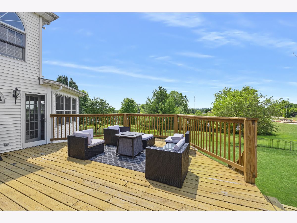
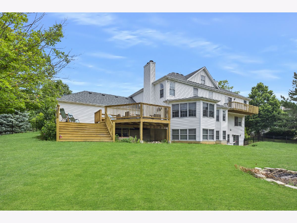
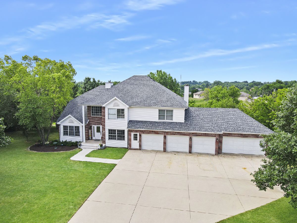
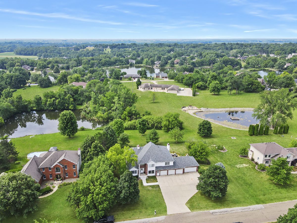
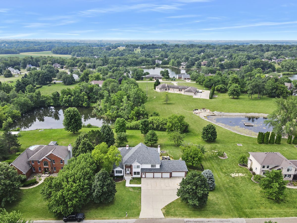
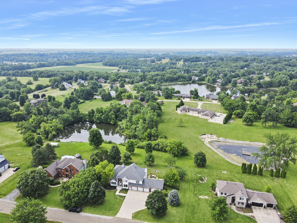
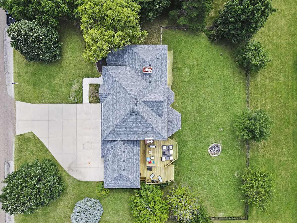
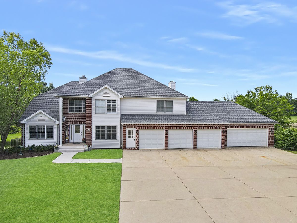
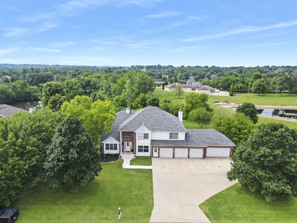
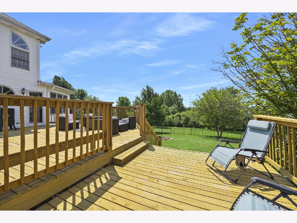
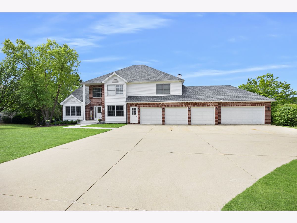
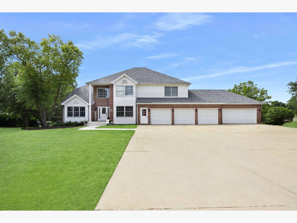
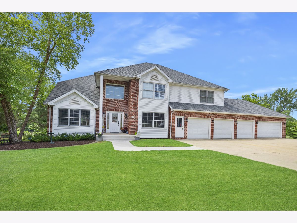
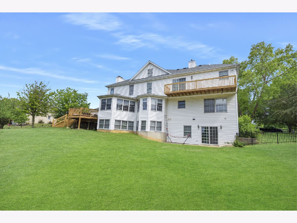
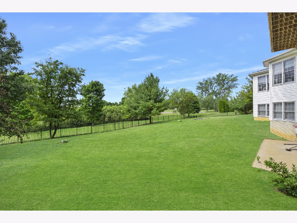
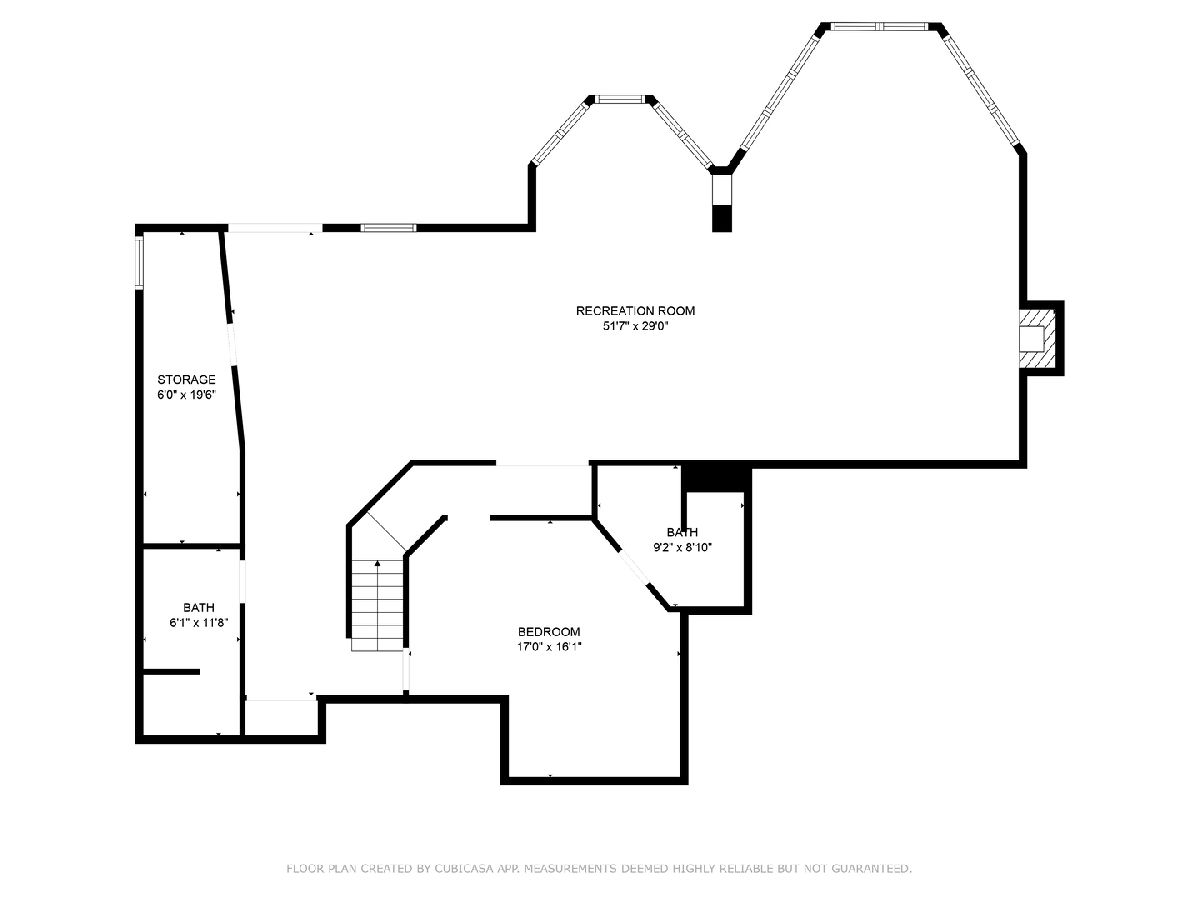
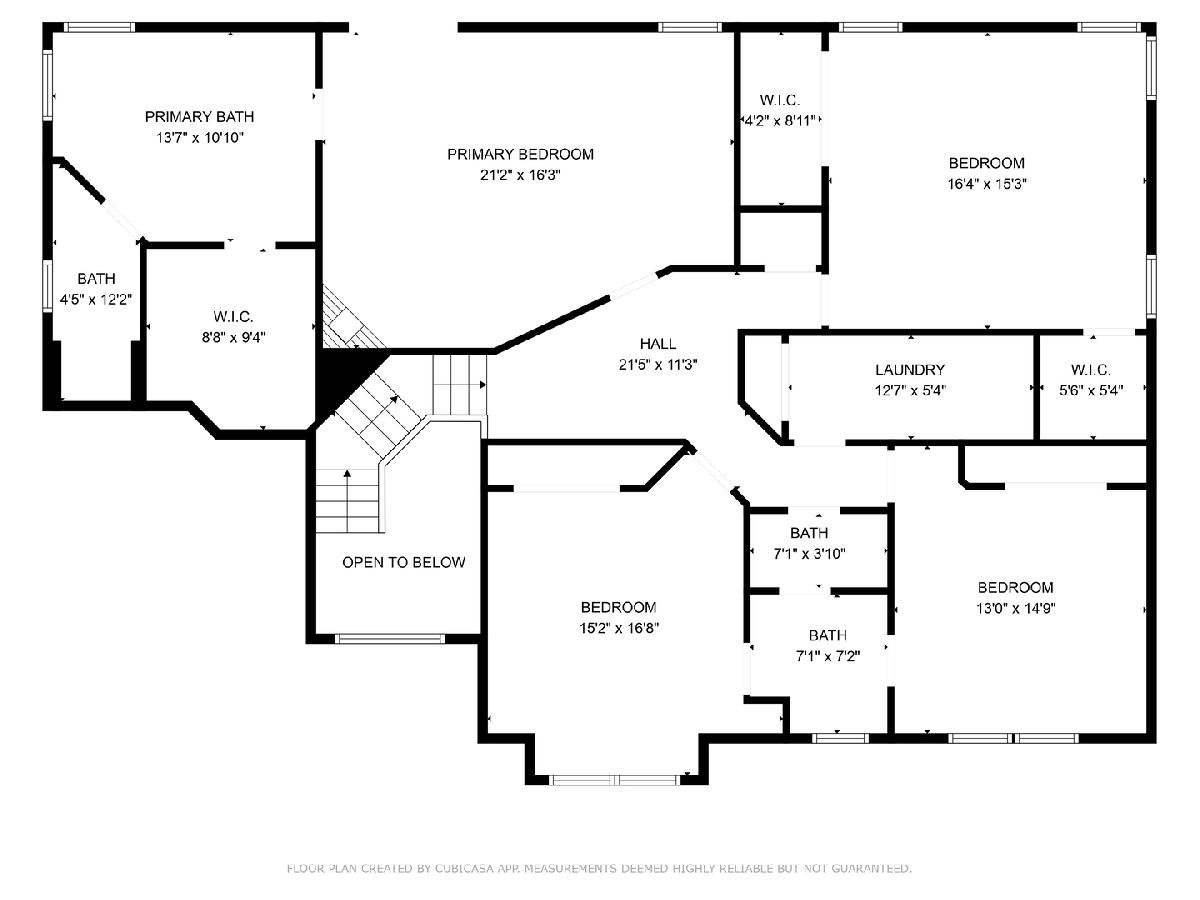
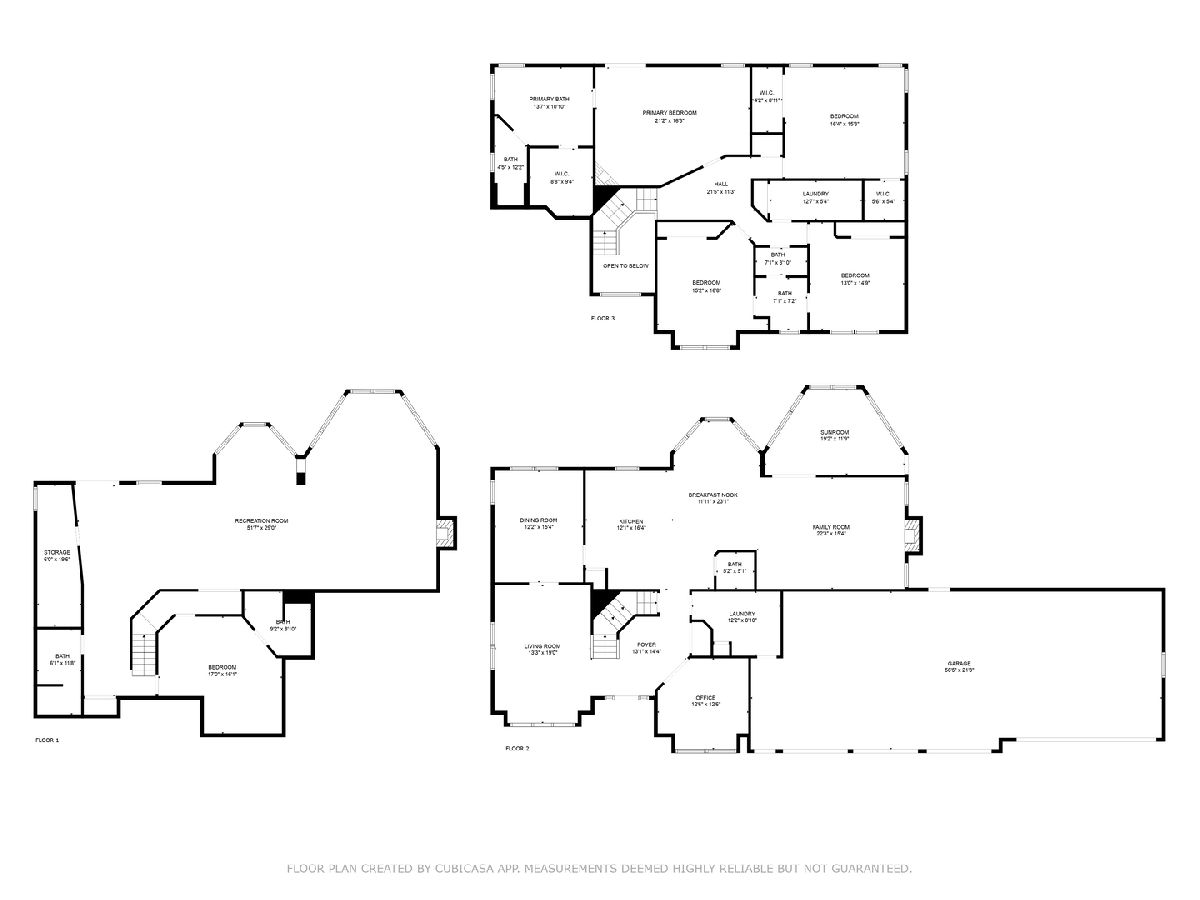
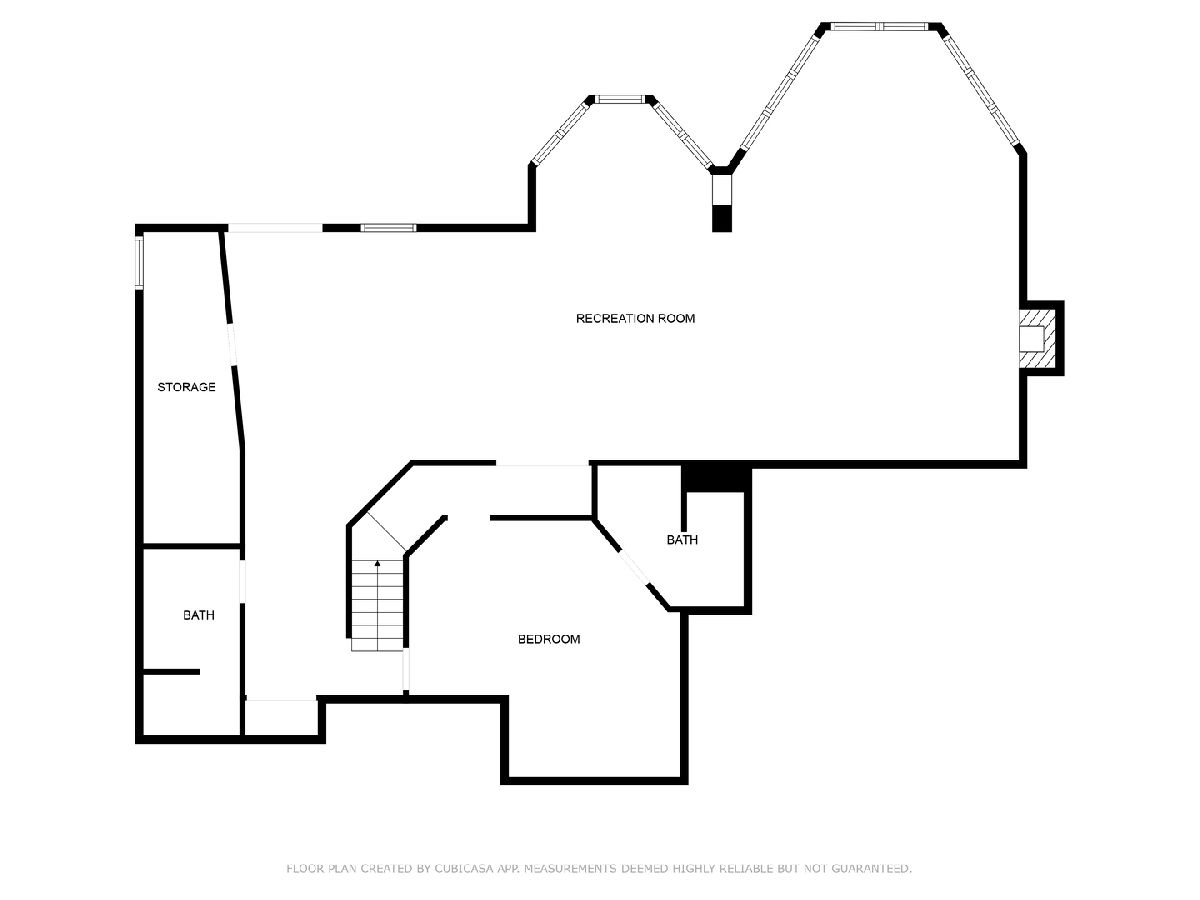
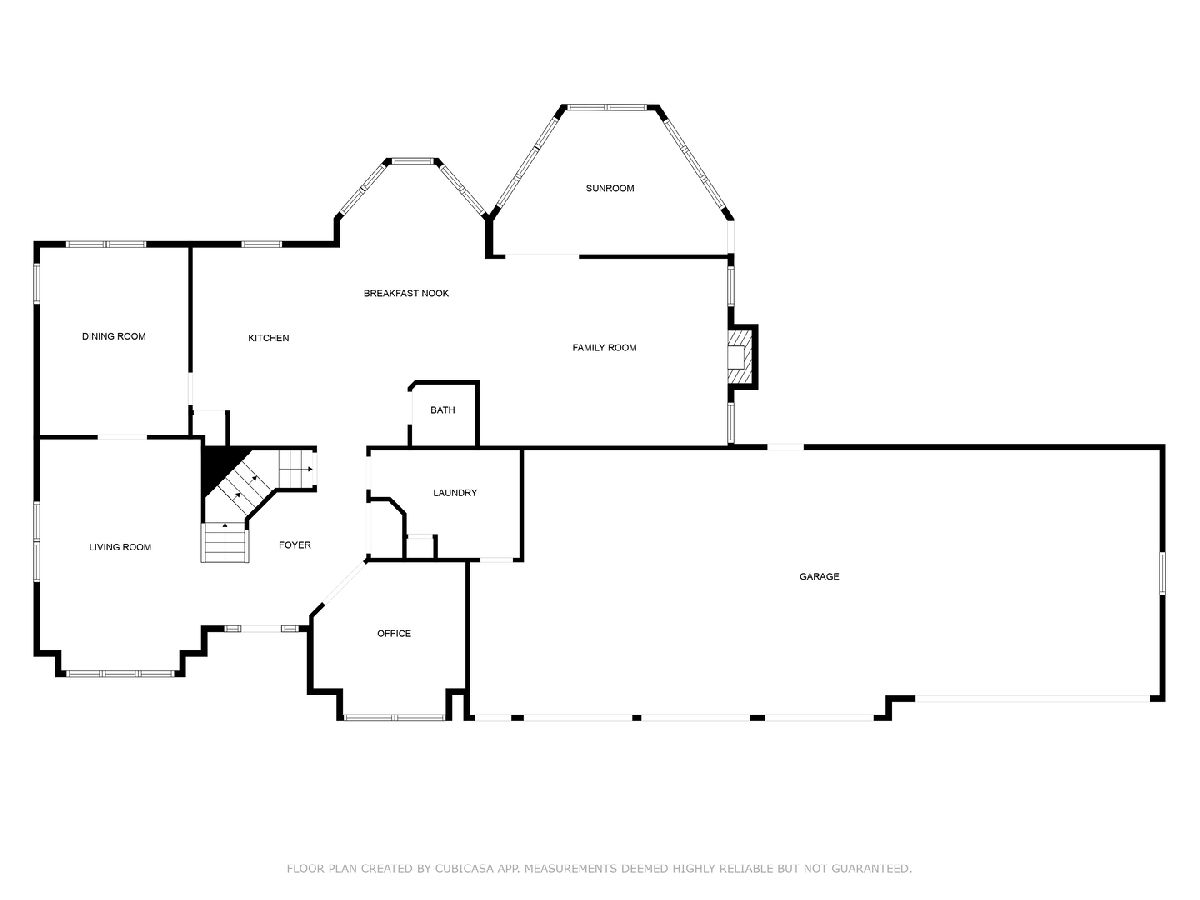
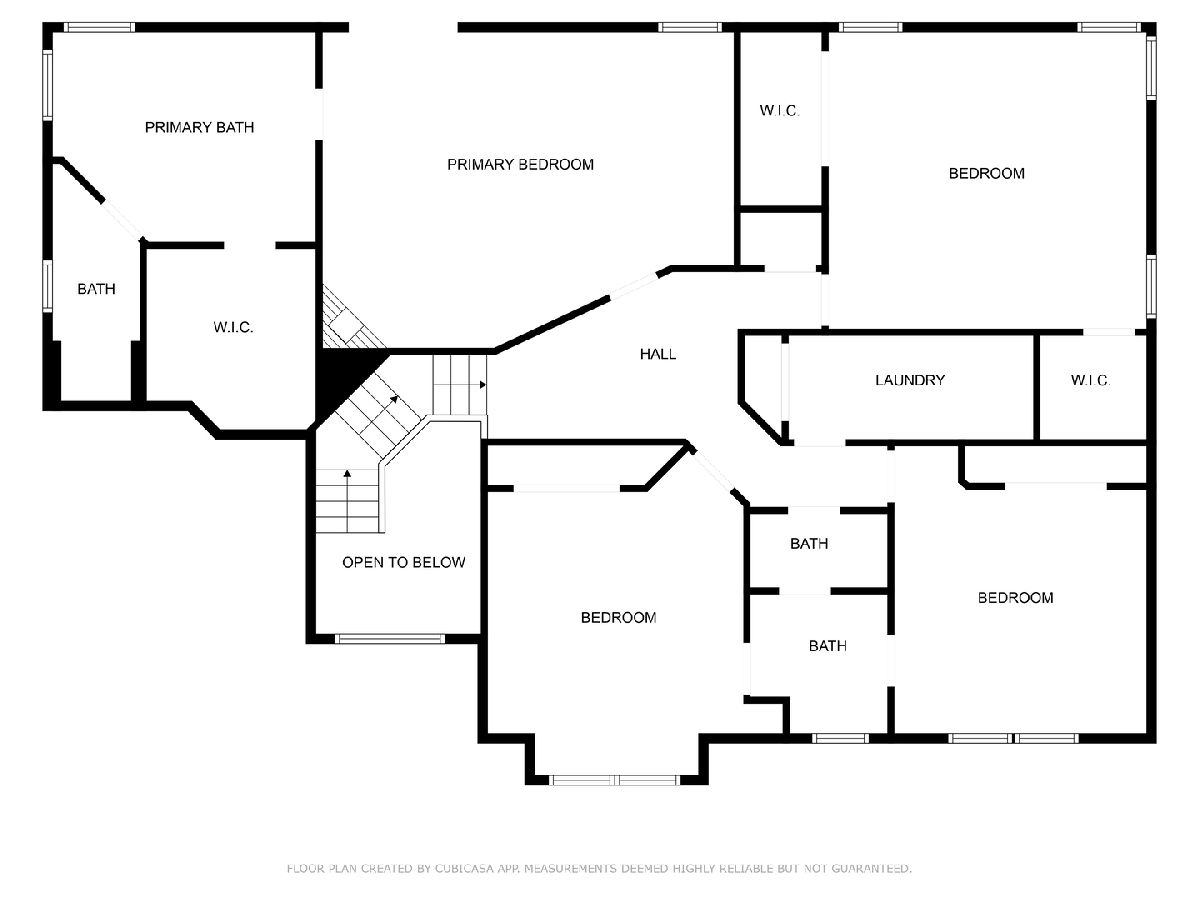
Room Specifics
Total Bedrooms: 5
Bedrooms Above Ground: 5
Bedrooms Below Ground: 0
Dimensions: —
Floor Type: —
Dimensions: —
Floor Type: —
Dimensions: —
Floor Type: —
Dimensions: —
Floor Type: —
Full Bathrooms: 5
Bathroom Amenities: Whirlpool,Separate Shower,Double Sink,Soaking Tub
Bathroom in Basement: 1
Rooms: —
Basement Description: Finished,Sub-Basement
Other Specifics
| 5 | |
| — | |
| Concrete | |
| — | |
| — | |
| 150X150 | |
| Dormer,Finished,Pull Down Stair | |
| — | |
| — | |
| — | |
| Not in DB | |
| — | |
| — | |
| — | |
| — |
Tax History
| Year | Property Taxes |
|---|---|
| 2023 | $10,992 |
| 2024 | $11,949 |
Contact Agent
Nearby Similar Homes
Nearby Sold Comparables
Contact Agent
Listing Provided By
Colleen Pirkle

