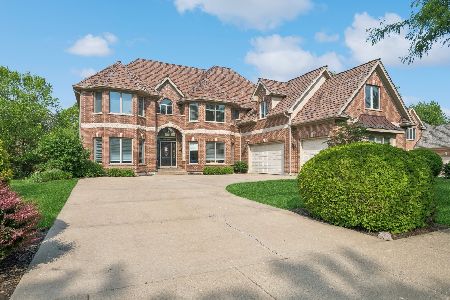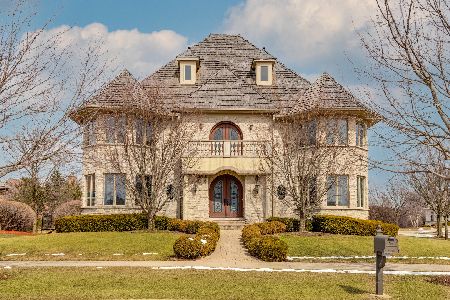1984 Royal Birkdale Drive, Vernon Hills, Illinois 60061
$1,025,000
|
Sold
|
|
| Status: | Closed |
| Sqft: | 0 |
| Cost/Sqft: | — |
| Beds: | 4 |
| Baths: | 4 |
| Year Built: | 2004 |
| Property Taxes: | $20,648 |
| Days On Market: | 6442 |
| Lot Size: | 0,43 |
Description
Gleaming HW floors, moldings & tray ceilings thruout. Den w/ built-in cherry bookcase, French doors. 2-story FR features elegant marble fireplace. Chef's delight kit w/ cherry cabs extending to the ceiling, granite and SS appls. DR w/ buffet and cabs. Mstr suite w/ whirlpool bth, skylght, warm floors and steam shower. Sep spac. closet rm w/ skylight. Prof landscaped backyard & patio, lights & sprinkler system
Property Specifics
| Single Family | |
| — | |
| — | |
| 2004 | |
| Full | |
| — | |
| No | |
| 0.43 |
| Lake | |
| Greggs Landing | |
| 550 / Annual | |
| None | |
| Lake Michigan | |
| Sewer-Storm | |
| 06920257 | |
| 11294040030000 |
Nearby Schools
| NAME: | DISTRICT: | DISTANCE: | |
|---|---|---|---|
|
Grade School
Hawthorn Elementary School (nor |
73 | — | |
|
Middle School
Hawthorn Middle School North |
73 | Not in DB | |
|
High School
Vernon Hills High School |
128 | Not in DB | |
Property History
| DATE: | EVENT: | PRICE: | SOURCE: |
|---|---|---|---|
| 9 Oct, 2008 | Sold | $1,025,000 | MRED MLS |
| 3 Sep, 2008 | Under contract | $1,150,000 | MRED MLS |
| 6 Jun, 2008 | Listed for sale | $1,150,000 | MRED MLS |
| 29 Jun, 2022 | Sold | $945,000 | MRED MLS |
| 31 May, 2022 | Under contract | $969,900 | MRED MLS |
| 24 May, 2022 | Listed for sale | $969,900 | MRED MLS |
| 15 Oct, 2025 | Sold | $1,110,000 | MRED MLS |
| 8 Sep, 2025 | Under contract | $1,050,000 | MRED MLS |
| 4 Sep, 2025 | Listed for sale | $1,050,000 | MRED MLS |
Room Specifics
Total Bedrooms: 4
Bedrooms Above Ground: 4
Bedrooms Below Ground: 0
Dimensions: —
Floor Type: Hardwood
Dimensions: —
Floor Type: Hardwood
Dimensions: —
Floor Type: Hardwood
Full Bathrooms: 4
Bathroom Amenities: Whirlpool,Separate Shower,Double Sink
Bathroom in Basement: 0
Rooms: Den,Foyer,Tandem Room,Utility Room-1st Floor,Walk In Closet
Basement Description: Unfinished
Other Specifics
| 3 | |
| Concrete Perimeter | |
| Concrete | |
| Patio | |
| Landscaped | |
| 85X177 | |
| Unfinished | |
| Full | |
| Vaulted/Cathedral Ceilings | |
| Double Oven, Microwave, Dishwasher, Refrigerator, Washer, Dryer, Disposal | |
| Not in DB | |
| Sidewalks, Street Lights, Street Paved | |
| — | |
| — | |
| — |
Tax History
| Year | Property Taxes |
|---|---|
| 2008 | $20,648 |
| 2022 | $22,122 |
| 2025 | $25,621 |
Contact Agent
Nearby Similar Homes
Nearby Sold Comparables
Contact Agent
Listing Provided By
RE/MAX Suburban









