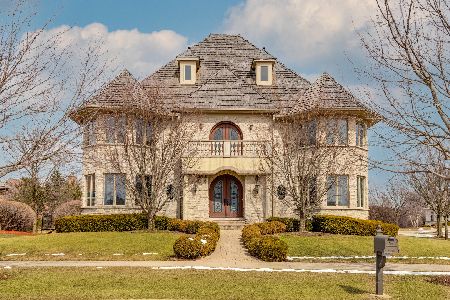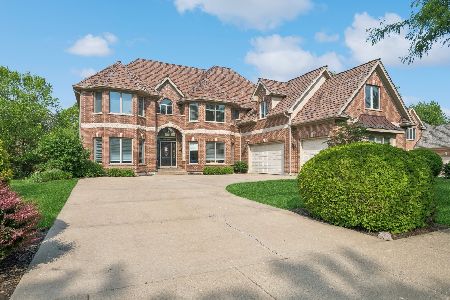132 Palmer Circle, Vernon Hills, Illinois 60061
$905,000
|
Sold
|
|
| Status: | Closed |
| Sqft: | 4,157 |
| Cost/Sqft: | $239 |
| Beds: | 4 |
| Baths: | 5 |
| Year Built: | 2003 |
| Property Taxes: | $23,891 |
| Days On Market: | 5315 |
| Lot Size: | 0,00 |
Description
Exquisite custom built home in the exclusive Greggs Landing. You will be in awe the moment you step in the front door. The beauty and elegance of the home is a wonderful combination of formal yet comfortable. The detail of the home is endless. Fabulous kitchen with breakfast alcove ~ open to family room ~ perfect for entertaining. Spectacular master suite with sitting room and luxurious bath! This home is a must see!
Property Specifics
| Single Family | |
| — | |
| Traditional | |
| 2003 | |
| English | |
| CUSTOM | |
| No | |
| — |
| Lake | |
| Greggs Landing | |
| 500 / Annual | |
| Other | |
| Public | |
| Public Sewer | |
| 07852455 | |
| 11294040060000 |
Nearby Schools
| NAME: | DISTRICT: | DISTANCE: | |
|---|---|---|---|
|
Grade School
Hawthorn Elementary School (nor |
73 | — | |
|
Middle School
Hawthorn Middle School North |
73 | Not in DB | |
|
High School
Vernon Hills High School |
128 | Not in DB | |
Property History
| DATE: | EVENT: | PRICE: | SOURCE: |
|---|---|---|---|
| 29 May, 2012 | Sold | $905,000 | MRED MLS |
| 2 Apr, 2012 | Under contract | $995,000 | MRED MLS |
| — | Last price change | $999,999 | MRED MLS |
| 8 Jul, 2011 | Listed for sale | $999,999 | MRED MLS |
Room Specifics
Total Bedrooms: 4
Bedrooms Above Ground: 4
Bedrooms Below Ground: 0
Dimensions: —
Floor Type: Carpet
Dimensions: —
Floor Type: Carpet
Dimensions: —
Floor Type: Carpet
Full Bathrooms: 5
Bathroom Amenities: Whirlpool,Separate Shower,Double Sink
Bathroom in Basement: 1
Rooms: Breakfast Room,Foyer,Game Room,Office,Recreation Room,Sewing Room,Sitting Room
Basement Description: Partially Finished
Other Specifics
| 3 | |
| Concrete Perimeter | |
| — | |
| Deck, Brick Paver Patio | |
| Cul-De-Sac | |
| 117X130X152X33X85 | |
| — | |
| Full | |
| Vaulted/Cathedral Ceilings, Bar-Dry, Hardwood Floors, First Floor Laundry | |
| Double Oven, Microwave, Dishwasher, Refrigerator, Disposal, Stainless Steel Appliance(s), Wine Refrigerator | |
| Not in DB | |
| Sidewalks, Street Lights, Street Paved, Other | |
| — | |
| — | |
| Gas Log |
Tax History
| Year | Property Taxes |
|---|---|
| 2012 | $23,891 |
Contact Agent
Nearby Similar Homes
Nearby Sold Comparables
Contact Agent
Listing Provided By
Century 21 Kreuser & Seiler









