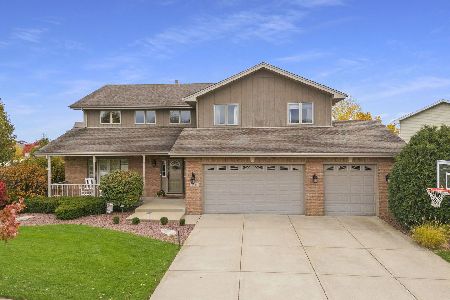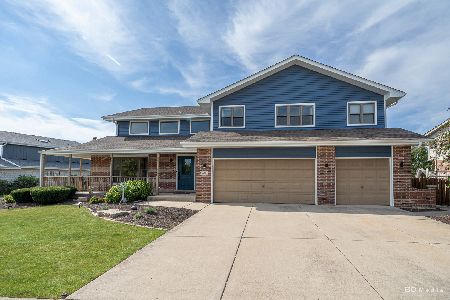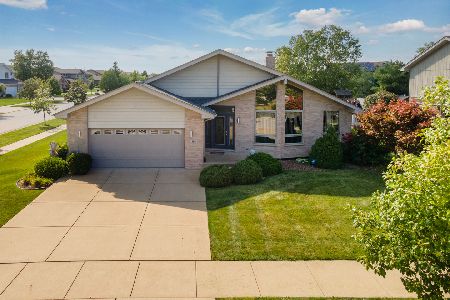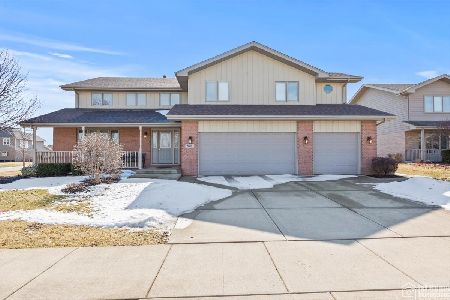19840 Silverside Drive, Tinley Park, Illinois 60487
$335,000
|
Sold
|
|
| Status: | Closed |
| Sqft: | 2,672 |
| Cost/Sqft: | $131 |
| Beds: | 3 |
| Baths: | 3 |
| Year Built: | 2007 |
| Property Taxes: | $11,735 |
| Days On Market: | 2815 |
| Lot Size: | 0,00 |
Description
MUST SEE!!! Brookside Glenn does not have houses such as this. Welcome to this beautifully maintained, move in ready, a true one of a kind, three step ranch featuring 3 bedrooms, 2.5 bathroom, and a 2 car garage. Open kitchen with stainless steel appliance and a chef desired island. Cathedral ceiling and hardwood floors throughout ,accent the amazing double sided fireplace. Turn the full finished basement into a suite in-law including a second kitchen. This beautiful home also has a fanced in yard for an additional touch of privacy .
Property Specifics
| Single Family | |
| — | |
| — | |
| 2007 | |
| Full | |
| — | |
| No | |
| — |
| Will | |
| — | |
| 0 / Not Applicable | |
| None | |
| Lake Michigan | |
| Public Sewer | |
| 09984587 | |
| 1909113110060000 |
Property History
| DATE: | EVENT: | PRICE: | SOURCE: |
|---|---|---|---|
| 14 Aug, 2018 | Sold | $335,000 | MRED MLS |
| 15 Jul, 2018 | Under contract | $349,000 | MRED MLS |
| — | Last price change | $358,000 | MRED MLS |
| 13 Jun, 2018 | Listed for sale | $358,000 | MRED MLS |
| 29 Dec, 2023 | Sold | $490,000 | MRED MLS |
| 29 Oct, 2023 | Under contract | $499,000 | MRED MLS |
| 23 Oct, 2023 | Listed for sale | $499,000 | MRED MLS |
Room Specifics
Total Bedrooms: 3
Bedrooms Above Ground: 3
Bedrooms Below Ground: 0
Dimensions: —
Floor Type: Hardwood
Dimensions: —
Floor Type: Hardwood
Full Bathrooms: 3
Bathroom Amenities: —
Bathroom in Basement: 0
Rooms: No additional rooms
Basement Description: Finished
Other Specifics
| 2 | |
| Brick/Mortar | |
| Concrete | |
| Patio | |
| — | |
| .25-.49 | |
| Unfinished | |
| Full | |
| Vaulted/Cathedral Ceilings | |
| — | |
| Not in DB | |
| — | |
| — | |
| — | |
| — |
Tax History
| Year | Property Taxes |
|---|---|
| 2018 | $11,735 |
| 2023 | $13,494 |
Contact Agent
Nearby Similar Homes
Nearby Sold Comparables
Contact Agent
Listing Provided By
Real People Realty, Inc.













