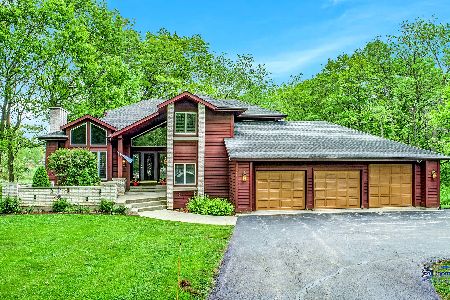19844 Woodmere Terrace, Antioch, Illinois 60002
$360,000
|
Sold
|
|
| Status: | Closed |
| Sqft: | 4,216 |
| Cost/Sqft: | $89 |
| Beds: | 4 |
| Baths: | 4 |
| Year Built: | 1988 |
| Property Taxes: | $14,005 |
| Days On Market: | 3766 |
| Lot Size: | 2,10 |
Description
4216 sqft home nestled on secluded wooded 2 acre lot. Prairie style, Frank Lloyd Wright inspired home has an open floor plan perfect for entertaining. Exterior has lime stone & cedar siding, bands of casement windows & a metal hip roof w/large overhangs. Interior has bead board ceilings and oak floors throughout. 2 story foyer has custom curved staircase & French doors leading to sun rm. Huge 2 story great room has 2 sided stone fire place. Dining room has a built-in china cabinet. Kitchen flows seamlessly from the breakfast rm. to the dining rm. and has an open view on the great rm. Custom cabinetry, solid surface countertops, Island and Sub-zero built-in refrigerator creates an efficient kitchen perfect for the dinner party. Master suite has cathedral ceilings, French doors to the sun room, walk-in closet. Master bath has vanity w/dual sinks, separate shower and two jetted tubs. Bonus room off the master bath was designed to be future sauna. High efficiency zoned heating & cooling.
Property Specifics
| Single Family | |
| — | |
| Prairie | |
| 1988 | |
| Partial | |
| FRANK LLOYD WRIGHT DESIGN | |
| No | |
| 2.1 |
| Lake | |
| Hickory Woods | |
| 0 / Not Applicable | |
| None | |
| Private Well | |
| Septic-Private | |
| 09056716 | |
| 02131020090000 |
Nearby Schools
| NAME: | DISTRICT: | DISTANCE: | |
|---|---|---|---|
|
Grade School
Hillcrest Elementary School |
34 | — | |
|
Middle School
Antioch Upper Grade School |
34 | Not in DB | |
|
High School
Antioch Community High School |
117 | Not in DB | |
Property History
| DATE: | EVENT: | PRICE: | SOURCE: |
|---|---|---|---|
| 18 Nov, 2015 | Sold | $360,000 | MRED MLS |
| 28 Oct, 2015 | Under contract | $375,000 | MRED MLS |
| 6 Oct, 2015 | Listed for sale | $375,000 | MRED MLS |
| 30 Apr, 2021 | Sold | $435,000 | MRED MLS |
| 11 Mar, 2021 | Under contract | $425,000 | MRED MLS |
| 6 Mar, 2021 | Listed for sale | $425,000 | MRED MLS |
Room Specifics
Total Bedrooms: 4
Bedrooms Above Ground: 4
Bedrooms Below Ground: 0
Dimensions: —
Floor Type: Carpet
Dimensions: —
Floor Type: Carpet
Dimensions: —
Floor Type: Ceramic Tile
Full Bathrooms: 4
Bathroom Amenities: Whirlpool,Separate Shower,Double Sink
Bathroom in Basement: 0
Rooms: Foyer,Gallery,Heated Sun Room
Basement Description: Unfinished,Crawl,Exterior Access
Other Specifics
| 3 | |
| Concrete Perimeter | |
| Gravel | |
| Deck | |
| Wooded | |
| 172X402X275X428 | |
| — | |
| Full | |
| Vaulted/Cathedral Ceilings, Hot Tub, Hardwood Floors, Heated Floors, First Floor Bedroom, First Floor Full Bath | |
| Double Oven, Range, Microwave, Dishwasher, Refrigerator, Washer, Dryer, Disposal | |
| Not in DB | |
| Street Paved | |
| — | |
| — | |
| Double Sided |
Tax History
| Year | Property Taxes |
|---|---|
| 2015 | $14,005 |
| 2021 | $14,885 |
Contact Agent
Nearby Similar Homes
Nearby Sold Comparables
Contact Agent
Listing Provided By
Berkshire Hathaway HomeServices KoenigRubloff







