41755 Pedersen Drive, Antioch, Illinois 60002
$385,000
|
Sold
|
|
| Status: | Closed |
| Sqft: | 4,545 |
| Cost/Sqft: | $88 |
| Beds: | 4 |
| Baths: | 4 |
| Year Built: | 1990 |
| Property Taxes: | $11,740 |
| Days On Market: | 2065 |
| Lot Size: | 1,61 |
Description
You'll marvel at the size and spaciousness that this 6-bedroom, 4-bath home has to offer. Located on a private wooded 1.6 acre lot. The entry makes a grand first impression with a large foyer opening into the formal living room with a vaulted wooded ceiling and fireplace. Opens to the formal dining room. The chef in your family will love the kitchen's quartz counters and stainless steel appliances with a double oven, high-end Kitchenaid brand refrigerator, island with built-in cooktop plus a breakfast room for your table. Just a few steps down is the family room with a cozy wood burning stove and three sets of patio doors to the deck. Main level bedroom with access to a full bath. Conveniently located laundry room with utility sink. The master bedroom suite features another fireplace and private full bath with whirlpool tub, dual sink vanity and separate shower. Two additional bedrooms on the 2nd floor are both generously sized. Family and friends will enjoy gathering in the huge great room for holidays and parties. Two more bedrooms and another full bath downstairs, perfect for visiting guests. Attached 3 car garage with an oversized garage door for your boat or truck. Professionally landscaped yard with wraparound deck and front porch courtyard. This family-sized home in the desirable Hickory Woods neighborhood is just what you've been looking for!
Property Specifics
| Single Family | |
| — | |
| Quad Level | |
| 1990 | |
| Full | |
| — | |
| No | |
| 1.61 |
| Lake | |
| Hickory Woods | |
| — / Not Applicable | |
| None | |
| Private Well | |
| Septic-Private | |
| 10731472 | |
| 02131020010000 |
Nearby Schools
| NAME: | DISTRICT: | DISTANCE: | |
|---|---|---|---|
|
Grade School
Hillcrest Elementary School |
34 | — | |
|
Middle School
Antioch Upper Grade School |
34 | Not in DB | |
|
High School
Antioch Community High School |
117 | Not in DB | |
Property History
| DATE: | EVENT: | PRICE: | SOURCE: |
|---|---|---|---|
| 24 Jul, 2020 | Sold | $385,000 | MRED MLS |
| 7 Jun, 2020 | Under contract | $400,000 | MRED MLS |
| 1 Jun, 2020 | Listed for sale | $400,000 | MRED MLS |

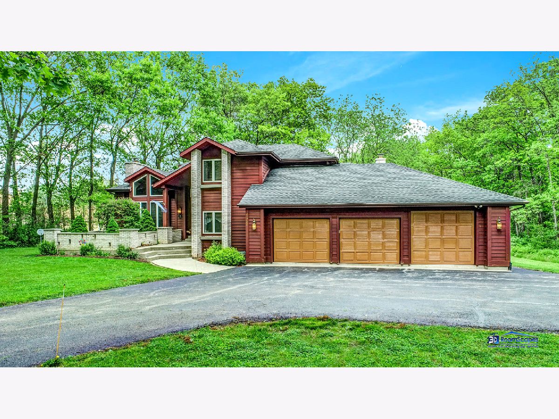
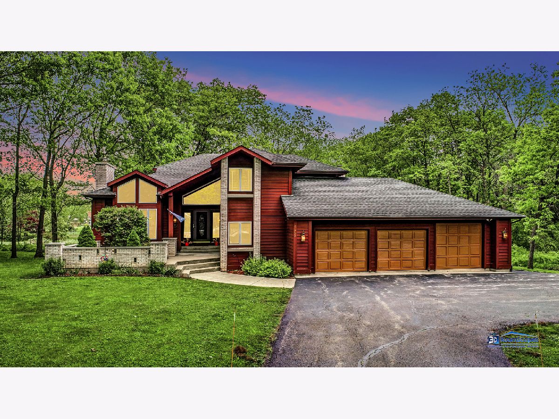
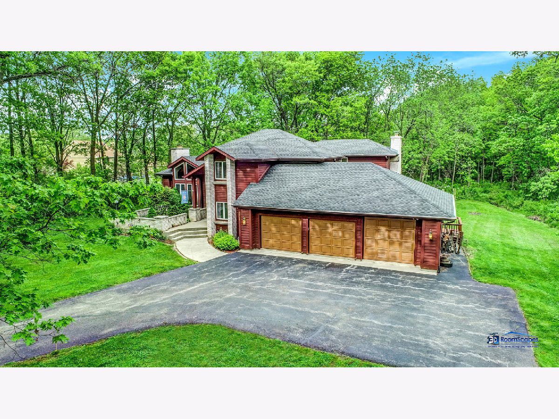
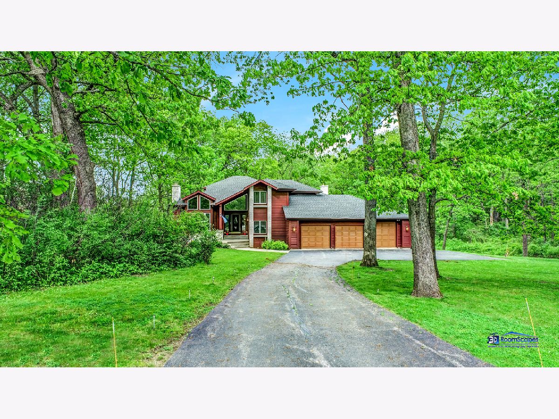
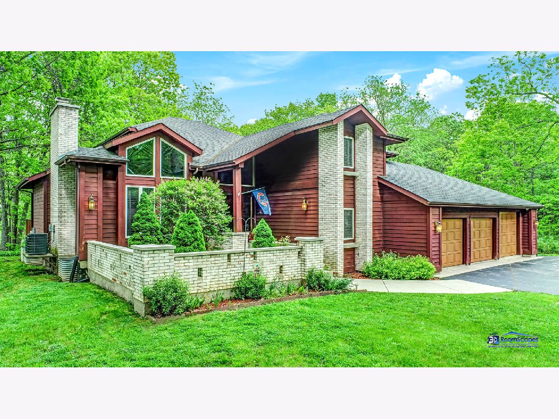

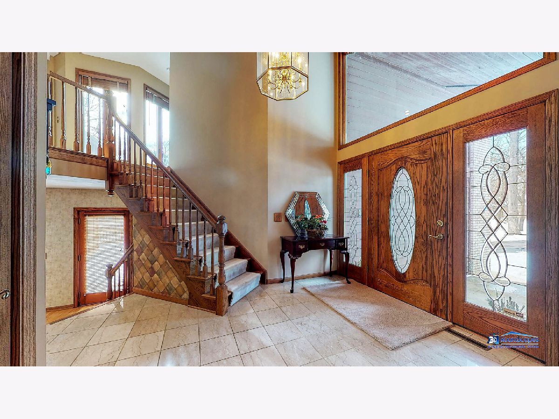


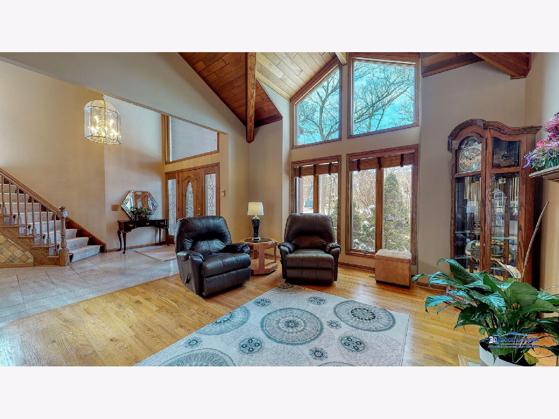
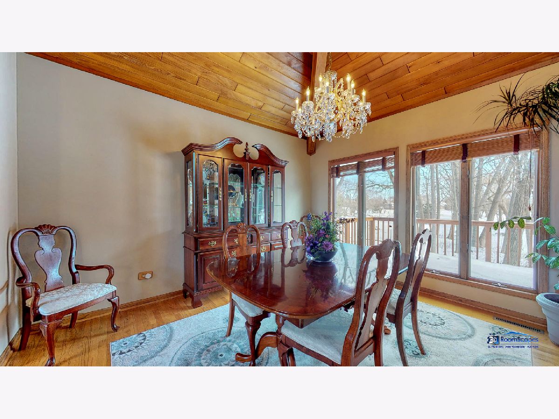
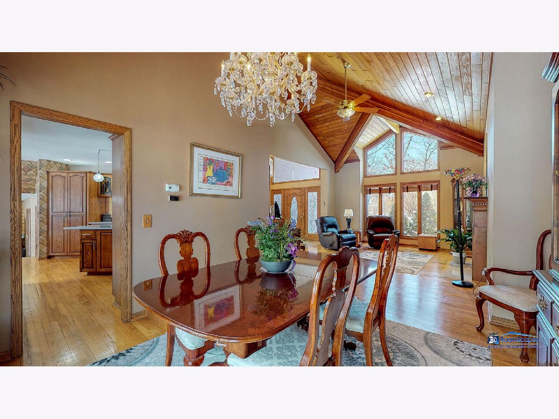









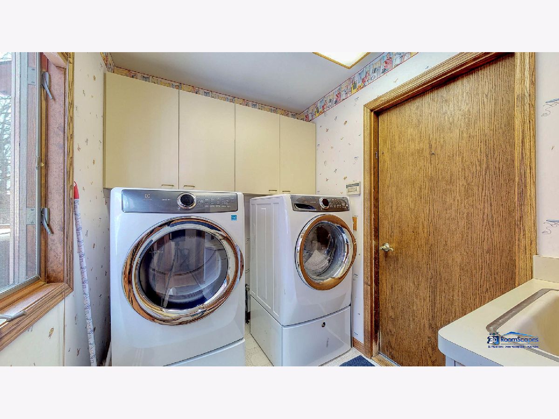










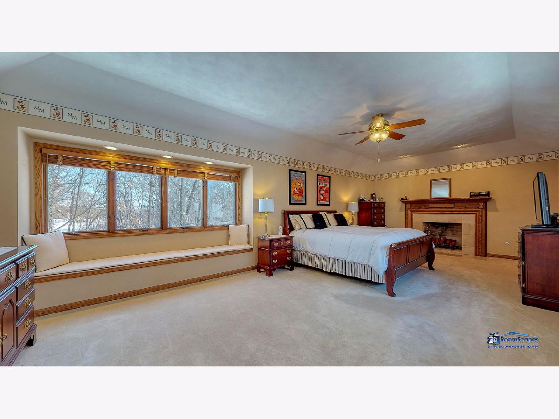
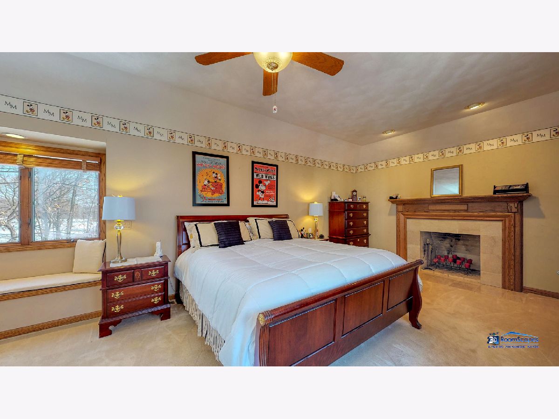
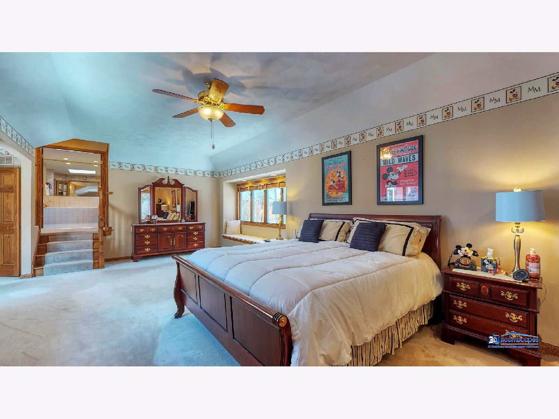




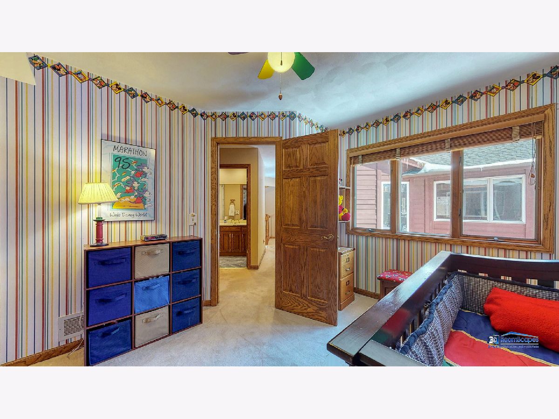

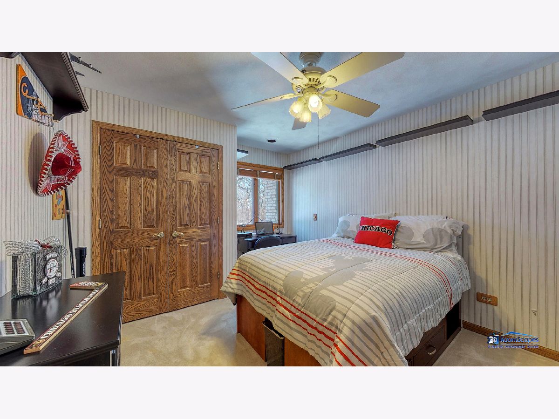








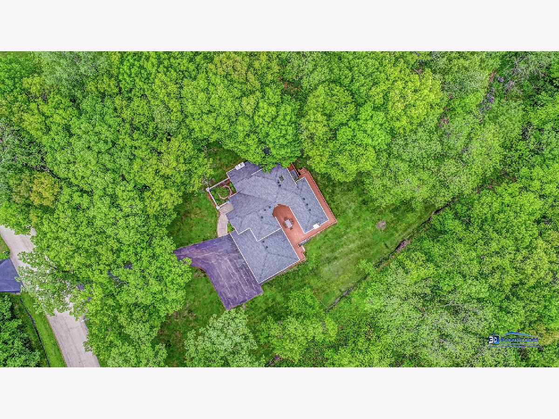
Room Specifics
Total Bedrooms: 6
Bedrooms Above Ground: 4
Bedrooms Below Ground: 2
Dimensions: —
Floor Type: Carpet
Dimensions: —
Floor Type: Carpet
Dimensions: —
Floor Type: Carpet
Dimensions: —
Floor Type: —
Dimensions: —
Floor Type: —
Full Bathrooms: 4
Bathroom Amenities: Whirlpool,Separate Shower,Double Sink
Bathroom in Basement: 1
Rooms: Bedroom 5,Bedroom 6,Great Room
Basement Description: Finished
Other Specifics
| 3 | |
| Concrete Perimeter | |
| Asphalt | |
| Deck, Porch | |
| Landscaped,Wooded | |
| 74X92X115X202X410X279 | |
| — | |
| Full | |
| Vaulted/Cathedral Ceilings, Skylight(s), Hardwood Floors, First Floor Bedroom, First Floor Laundry, First Floor Full Bath, Walk-In Closet(s) | |
| Double Oven, Microwave, Dishwasher, High End Refrigerator, Washer, Dryer, Stainless Steel Appliance(s), Wine Refrigerator, Cooktop | |
| Not in DB | |
| — | |
| — | |
| — | |
| Wood Burning, Wood Burning Stove, Attached Fireplace Doors/Screen, Gas Log |
Tax History
| Year | Property Taxes |
|---|---|
| 2020 | $11,740 |
Contact Agent
Nearby Similar Homes
Nearby Sold Comparables
Contact Agent
Listing Provided By
Better Homes and Gardens Real Estate Star Homes






