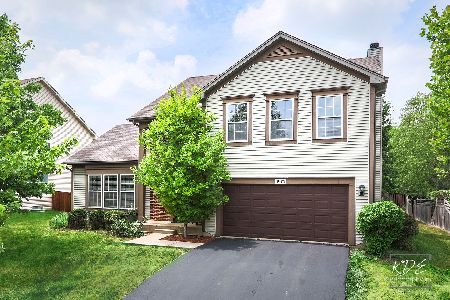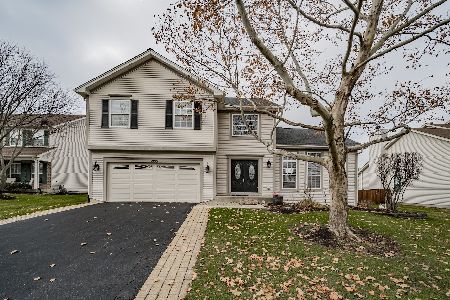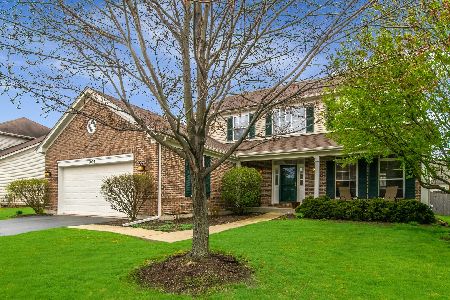1985 Colonial Street, Aurora, Illinois 60503
$352,000
|
Sold
|
|
| Status: | Closed |
| Sqft: | 3,136 |
| Cost/Sqft: | $108 |
| Beds: | 4 |
| Baths: | 3 |
| Year Built: | 2001 |
| Property Taxes: | $12,226 |
| Days On Market: | 1790 |
| Lot Size: | 0,23 |
Description
Imagine yourself living in a beautiful colonial home! This beauty is a Whitney Model 2-Story, 4-bedroom, 2.5-bath, 12-Room Home with Attached Garage. Walking distance to Park/Pavilion w/Picnic Tables, Playground, Pond, Walking Path & Sand Volleyball Court for Outdoor FUN! This home features Spacious GOURMET EAT-IN Kitchen, ISLAND BREAKFAST BAR w/Electricity, NEW GRANITE COUNTERTOPS, 42-Inch OAK WOOD CABINETS, TILE Backsplash, Butler Pantry, CERAMIC Tile Flooring, Recessed Lighting, Ice-Maker Refrigerator, Built-In Microwave. Patio Doors w/ Custom Blinds leading to Spacious Wooded Backyard & Patio for Outdoor Fun! Huge Family Room, w/Custom Blinds, Gas Fireplace, BRAZILIAN KOA HARDWOOD & CATHEDRAL CEILINGS. Formal Dining Room w/Chandelier, Spacious Living Room. Koa Hardwood Flooring in Foyer. 1ST-FLOOR LAUNDRY w/Sink, Closet & Wood Cabinets for ample Storage, Washer & Dryer! Second floor open loft area that can be used for office or study area. MASTER Bedroom showcases Beautiful CATHERDRAL Ceilings, DOUBLE DOORS, Private Bath w/Double-Sink, Ceramic Tile Flooring, Linen Closet, Separate Shower & SOAKER TUB to Unwind & Relax. Shelved WALK-IN CLOSET (22" X 7") can serve as Closet & Dressing Room! All Bedrooms are Spacious and one provides DOUBLE-CLOSETS & Custom Blinds, Ideal for House Guest who come to visit! Possible 2ND Family Room/Media Room or Bedroom in Lower Level, w/Wide Stairwell, Framing for Drywall Install, & 8FT Ceiling! New Roof (2018), New Siding (2018), Sump Pump, New HWH (2015), Window Wells & Humidifier. Make this your new your HOME and schedule an appointment today. You will not be Disappointed!
Property Specifics
| Single Family | |
| — | |
| — | |
| 2001 | |
| Full | |
| — | |
| No | |
| 0.23 |
| Will | |
| Barrington Ridge | |
| 0 / Not Applicable | |
| None | |
| Public | |
| Public Sewer | |
| 11004525 | |
| 0701062020570000 |
Nearby Schools
| NAME: | DISTRICT: | DISTANCE: | |
|---|---|---|---|
|
Grade School
Homestead Elementary School |
308 | — | |
|
Middle School
Murphy Junior High School |
308 | Not in DB | |
|
High School
Oswego East High School |
308 | Not in DB | |
Property History
| DATE: | EVENT: | PRICE: | SOURCE: |
|---|---|---|---|
| 1 Apr, 2021 | Sold | $352,000 | MRED MLS |
| 27 Feb, 2021 | Under contract | $340,000 | MRED MLS |
| 26 Feb, 2021 | Listed for sale | $340,000 | MRED MLS |
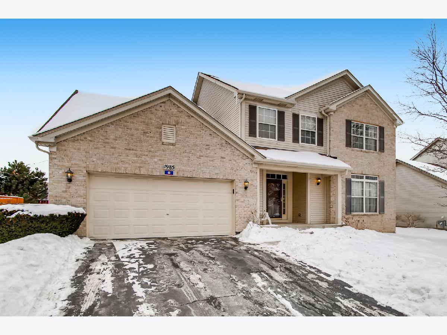
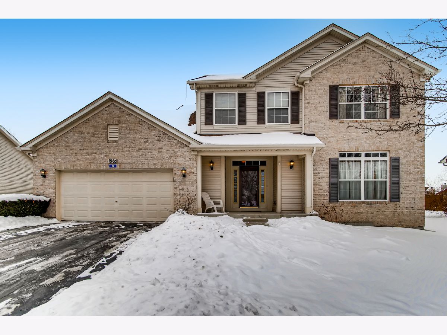
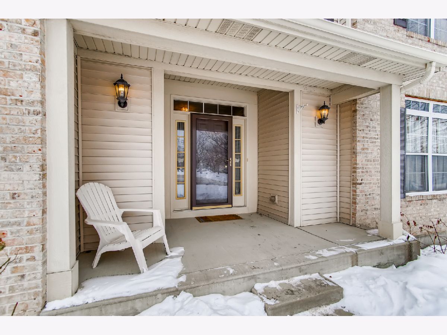
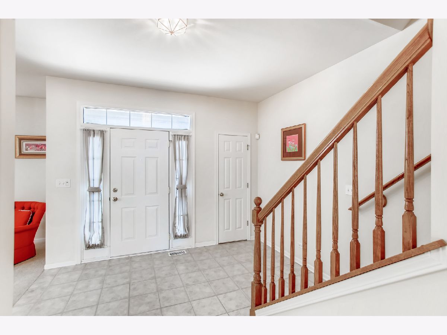
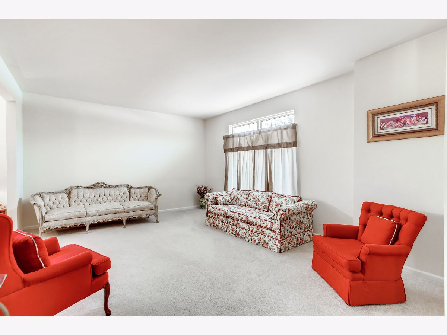
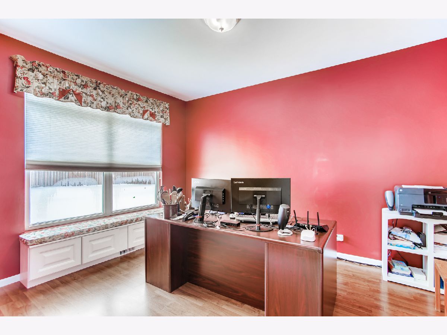
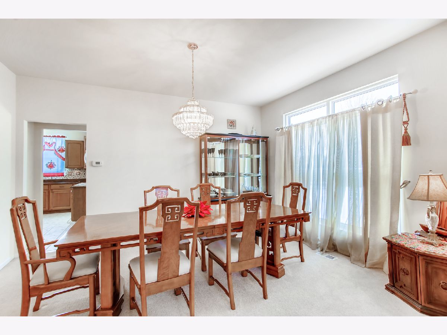
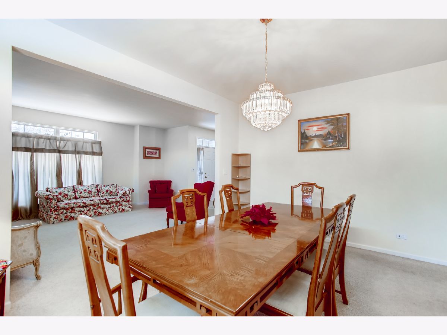
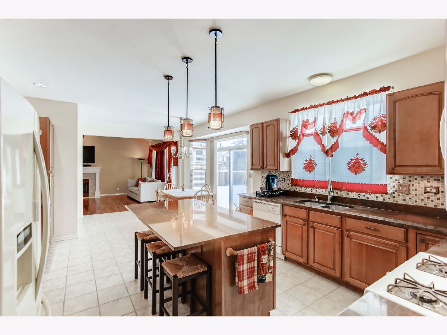
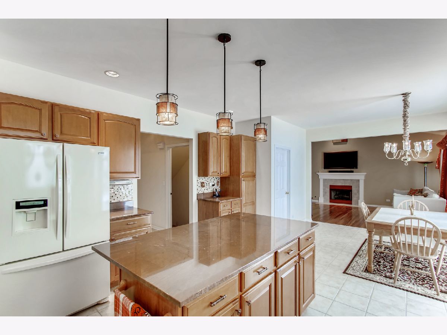
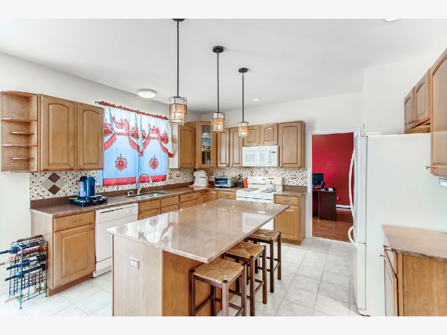
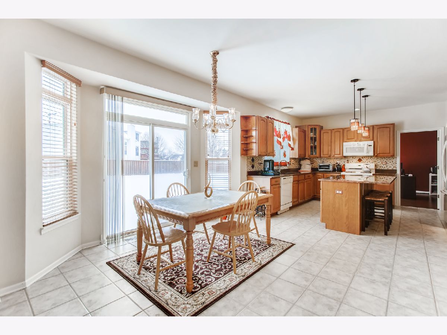
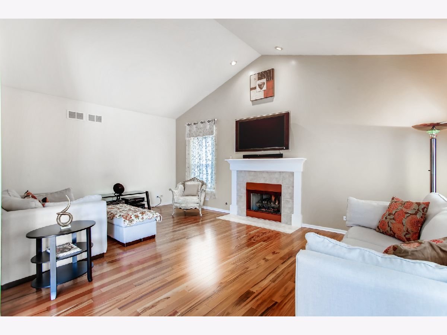
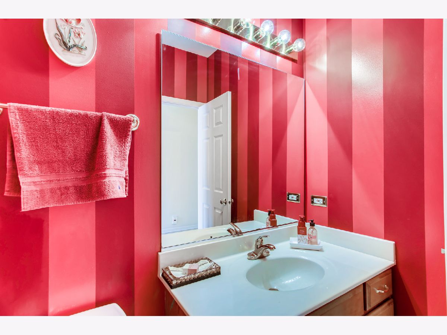
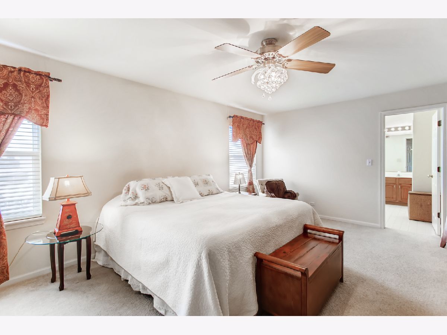
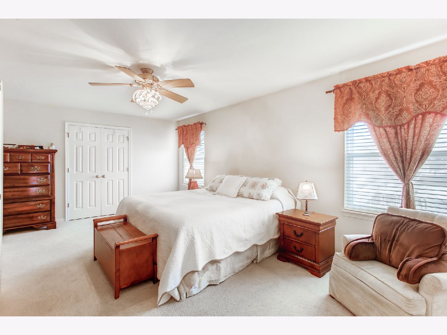
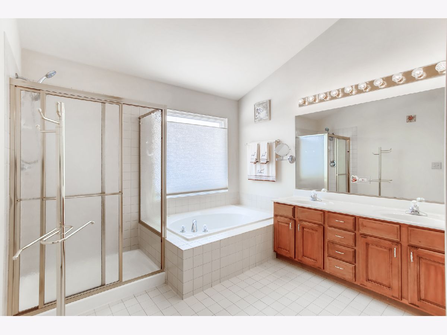
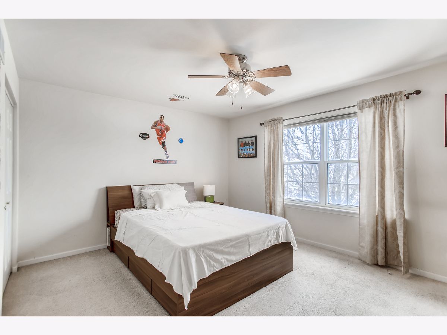
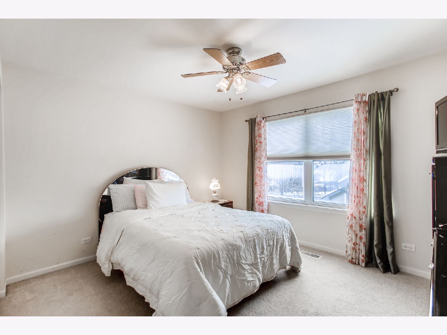
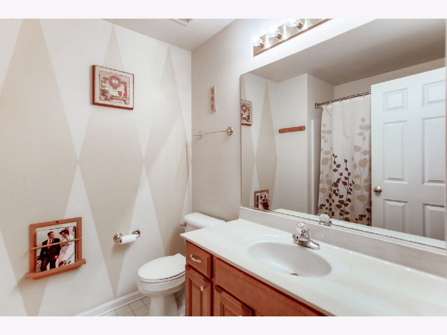
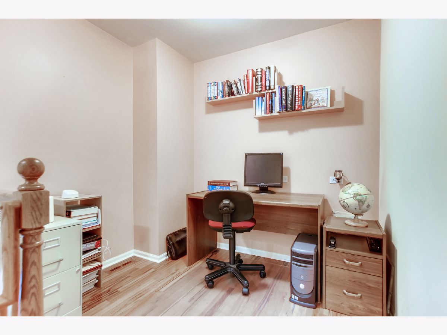
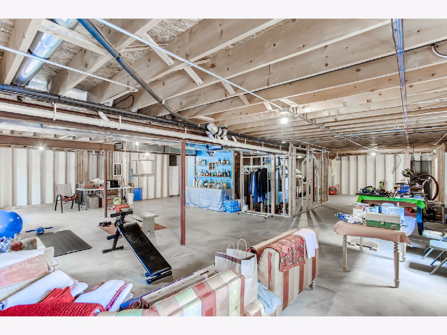
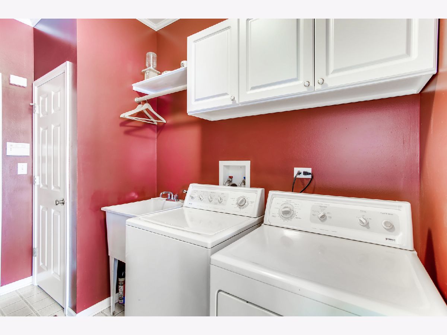
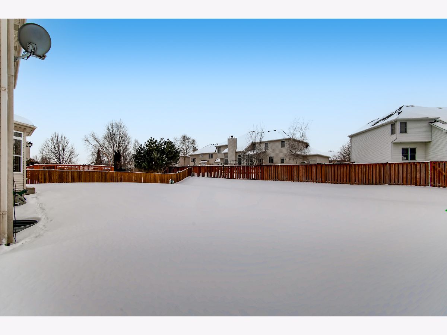
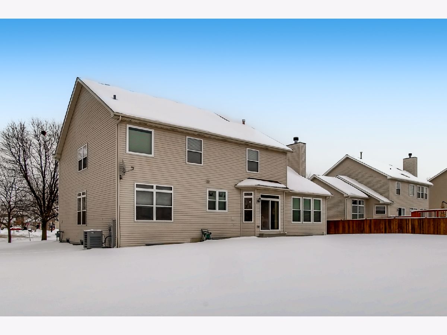
Room Specifics
Total Bedrooms: 4
Bedrooms Above Ground: 4
Bedrooms Below Ground: 0
Dimensions: —
Floor Type: Carpet
Dimensions: —
Floor Type: Carpet
Dimensions: —
Floor Type: Carpet
Full Bathrooms: 3
Bathroom Amenities: Separate Shower,Double Sink,Soaking Tub
Bathroom in Basement: 0
Rooms: Den,Office,Walk In Closet,Foyer
Basement Description: Unfinished
Other Specifics
| 2 | |
| — | |
| Asphalt | |
| Storms/Screens | |
| Wooded | |
| 3136 | |
| — | |
| Full | |
| Vaulted/Cathedral Ceilings, Hardwood Floors, Wood Laminate Floors, First Floor Laundry, Walk-In Closet(s) | |
| Range, Microwave, Dishwasher, Washer, Dryer, Disposal | |
| Not in DB | |
| Park, Lake, Curbs, Sidewalks, Street Lights, Street Paved | |
| — | |
| — | |
| Attached Fireplace Doors/Screen, Gas Log |
Tax History
| Year | Property Taxes |
|---|---|
| 2021 | $12,226 |
Contact Agent
Nearby Similar Homes
Nearby Sold Comparables
Contact Agent
Listing Provided By
Berkshire Hathaway HomeService Chicago








