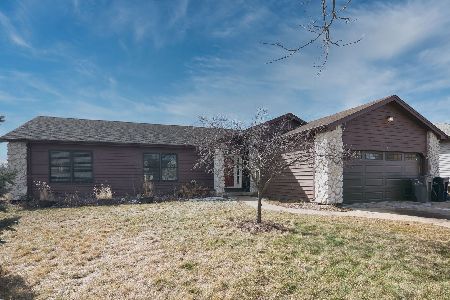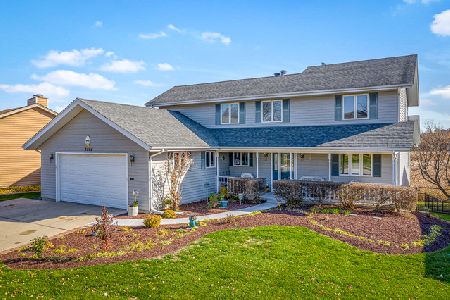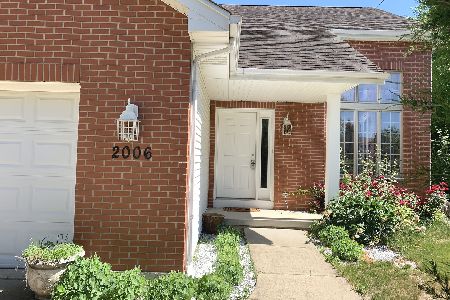1985 Royal Boulevard, Elgin, Illinois 60123
$335,000
|
Sold
|
|
| Status: | Closed |
| Sqft: | 3,100 |
| Cost/Sqft: | $110 |
| Beds: | 4 |
| Baths: | 4 |
| Year Built: | 1989 |
| Property Taxes: | $8,332 |
| Days On Market: | 1877 |
| Lot Size: | 0,20 |
Description
Wow this home has it all! Incredible Valley Creek custom 2-story with full finished walkout basement, absolutely amazing views of the nature preserve and a gorgeous swimming pool to boot! Completely remodeled light and bright kitchen with granite countertops, stainless steel appliances, loads of cabinets and brand new floors! Enjoy the wonderful views from the oversized family room with fireplace or step out onto the back deck and take in all that mother nature has to offer! A formal dining room, large living room with cathedral ceilings and wide open foyer finish off the main floor. 1st floor laundry with folding table and laundry shoot! Head upstairs to 4 nice sized bedrooms and private master suite with an enormous walk-in closet and master bath featuring a jetted tub, dual vanity and separate shower. Downstairs there's a finished walkout basement with high ceilings, full bath, second laundry, two recreation areas and a wet bar. It also has a separate entrance perfect for an in law arrangement if need be. Fresh paint inside and out! Newer roof, windows and mechanicals! Hurry!
Property Specifics
| Single Family | |
| — | |
| — | |
| 1989 | |
| Full,Walkout | |
| — | |
| No | |
| 0.2 |
| Kane | |
| — | |
| 0 / Not Applicable | |
| None | |
| Public | |
| Public Sewer | |
| 10948240 | |
| 0609277005 |
Property History
| DATE: | EVENT: | PRICE: | SOURCE: |
|---|---|---|---|
| 10 Feb, 2021 | Sold | $335,000 | MRED MLS |
| 1 Jan, 2021 | Under contract | $339,900 | MRED MLS |
| 7 Dec, 2020 | Listed for sale | $339,900 | MRED MLS |
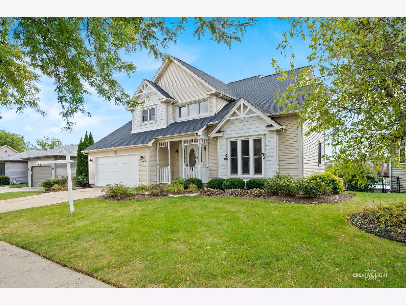
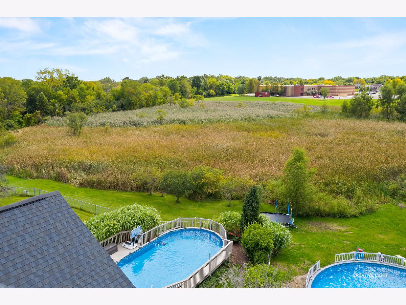
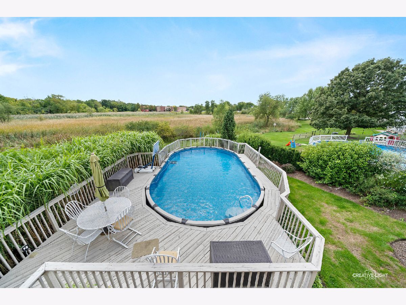
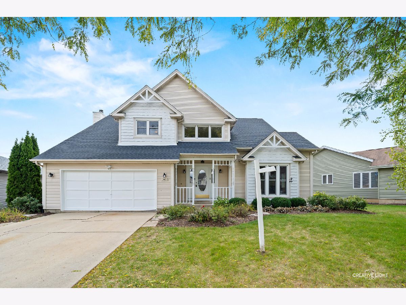
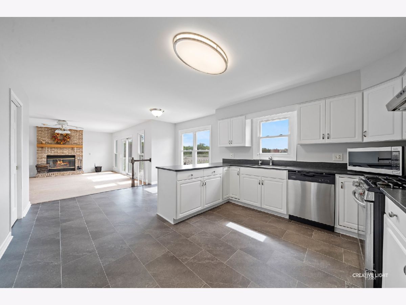
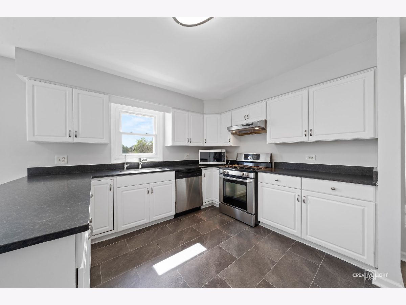
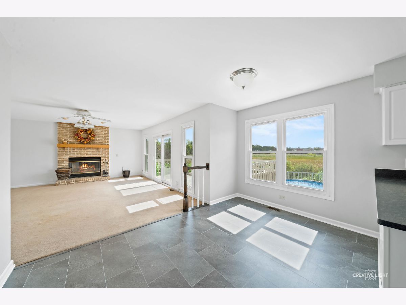
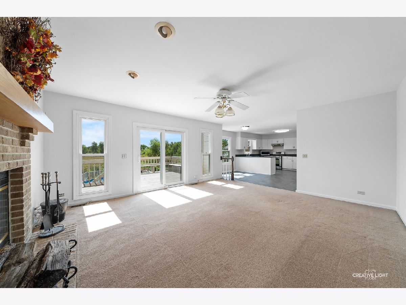
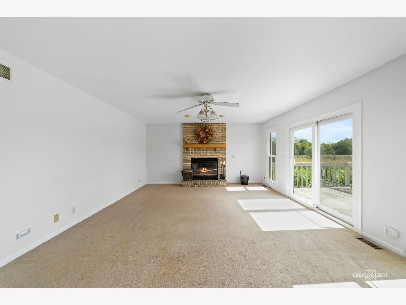
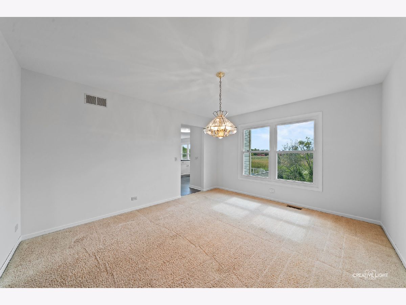
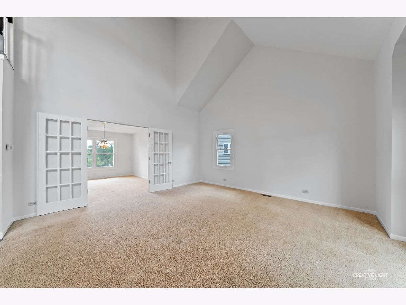
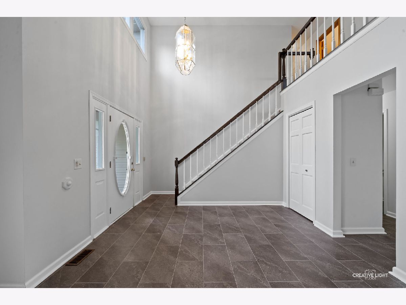
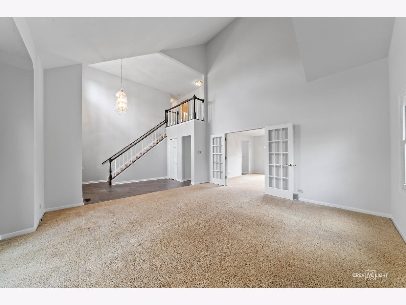
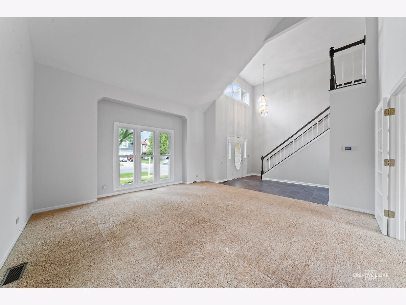
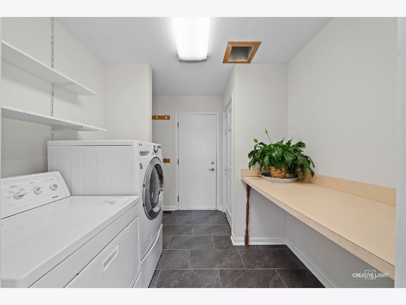
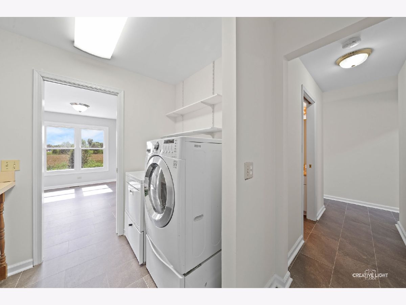
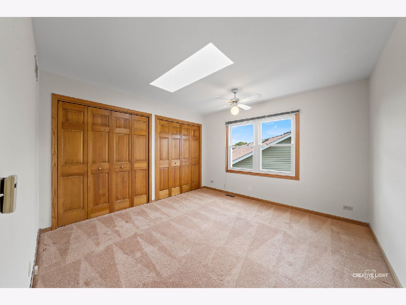
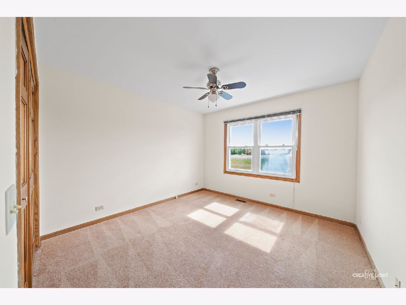
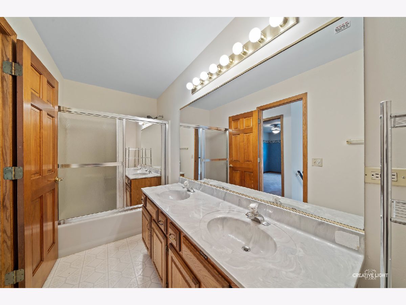
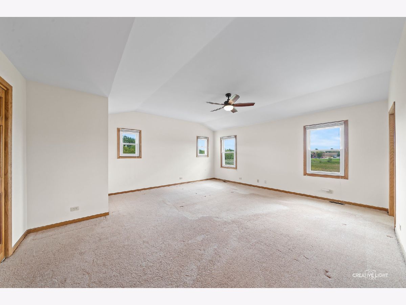
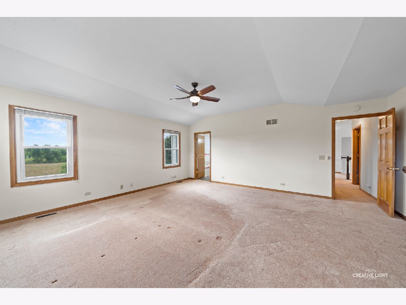
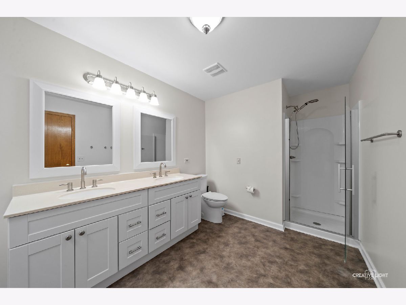
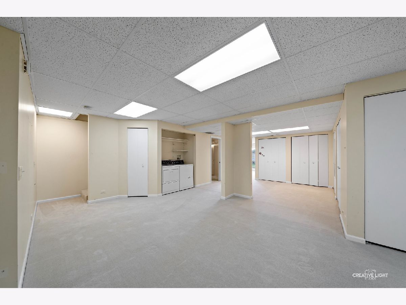
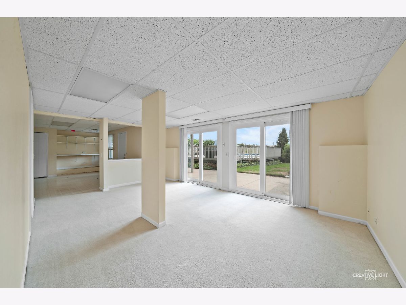
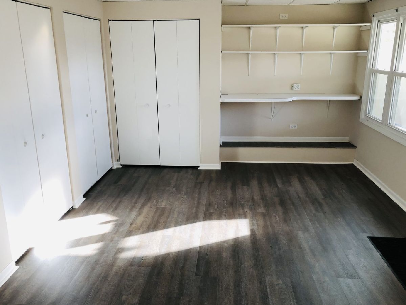
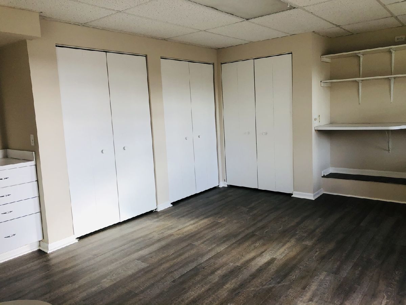
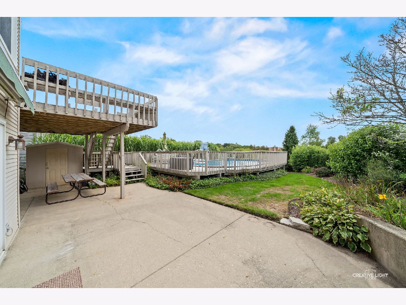
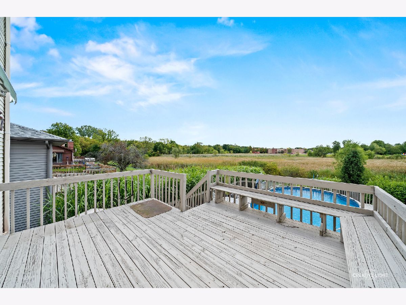
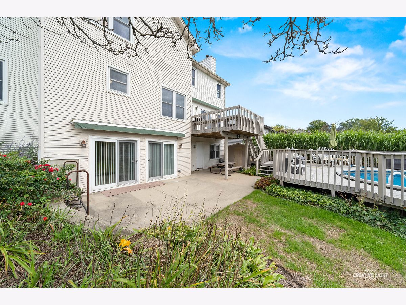
Room Specifics
Total Bedrooms: 4
Bedrooms Above Ground: 4
Bedrooms Below Ground: 0
Dimensions: —
Floor Type: Carpet
Dimensions: —
Floor Type: Carpet
Dimensions: —
Floor Type: Carpet
Full Bathrooms: 4
Bathroom Amenities: Double Sink
Bathroom in Basement: 0
Rooms: Bonus Room,Recreation Room,Workshop
Basement Description: Finished
Other Specifics
| 2 | |
| Concrete Perimeter | |
| Concrete | |
| Deck, Patio, Above Ground Pool, Storms/Screens | |
| Fenced Yard,Nature Preserve Adjacent | |
| 98X123X35X153 | |
| — | |
| Full | |
| Vaulted/Cathedral Ceilings, Skylight(s), Wood Laminate Floors, First Floor Laundry, Walk-In Closet(s) | |
| Range, Dishwasher, Refrigerator, Washer, Dryer, Disposal, Stainless Steel Appliance(s) | |
| Not in DB | |
| — | |
| — | |
| — | |
| Wood Burning, Attached Fireplace Doors/Screen |
Tax History
| Year | Property Taxes |
|---|---|
| 2021 | $8,332 |
Contact Agent
Nearby Similar Homes
Nearby Sold Comparables
Contact Agent
Listing Provided By
REMAX Horizon



