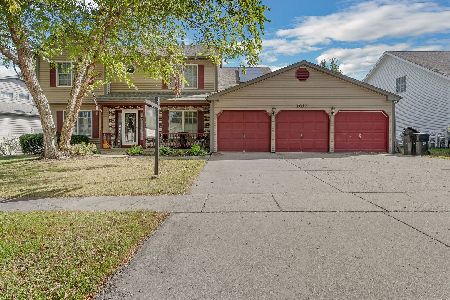2006 Clearwater Way, Elgin, Illinois 60123
$344,000
|
Sold
|
|
| Status: | Closed |
| Sqft: | 2,040 |
| Cost/Sqft: | $168 |
| Beds: | 4 |
| Baths: | 3 |
| Year Built: | 2005 |
| Property Taxes: | $7,405 |
| Days On Market: | 1680 |
| Lot Size: | 0,21 |
Description
Brand new wood deck with closed side wall to prevent wild animals from nesting; quick access to Metra, I-90, Rt 31, Rt 34 and shopping center at Randall Road Corridor; walking distance to elementary school; middle and high school bus stops next to the house; one of the newest, customized homes in Valley Creek Subdivision; 2-story-ceiling living room with a fireplace; numerous large windows make rooms bright and spacious; 9-ft high ceiling and large 4 bedrooms with ceiling fans and walk-in closet; first-floor master bathroom with a Jacuzzi and a separated shower; all walls freshly painted; new are all carpet, garbage disposal, dishwasher and dryer; full unfinished basement with rough-in for bathroom & shower.
Property Specifics
| Single Family | |
| — | |
| — | |
| 2005 | |
| Full | |
| — | |
| No | |
| 0.21 |
| Kane | |
| Valley Creek | |
| — / Not Applicable | |
| None | |
| Public | |
| Public Sewer | |
| 11131880 | |
| 0609276007 |
Nearby Schools
| NAME: | DISTRICT: | DISTANCE: | |
|---|---|---|---|
|
Grade School
Creekside Elementary School |
46 | — | |
|
Middle School
Kimball Middle School |
46 | Not in DB | |
|
High School
Larkin High School |
46 | Not in DB | |
Property History
| DATE: | EVENT: | PRICE: | SOURCE: |
|---|---|---|---|
| 7 Dec, 2021 | Sold | $344,000 | MRED MLS |
| 30 Sep, 2021 | Under contract | $343,000 | MRED MLS |
| — | Last price change | $348,000 | MRED MLS |
| 22 Jun, 2021 | Listed for sale | $348,000 | MRED MLS |
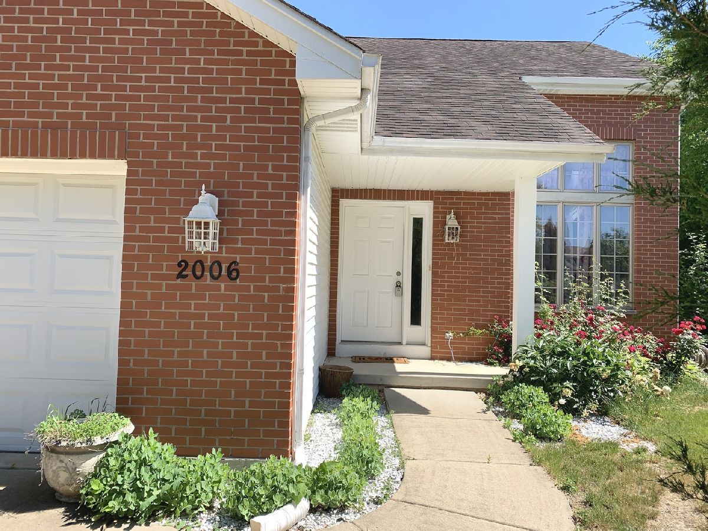
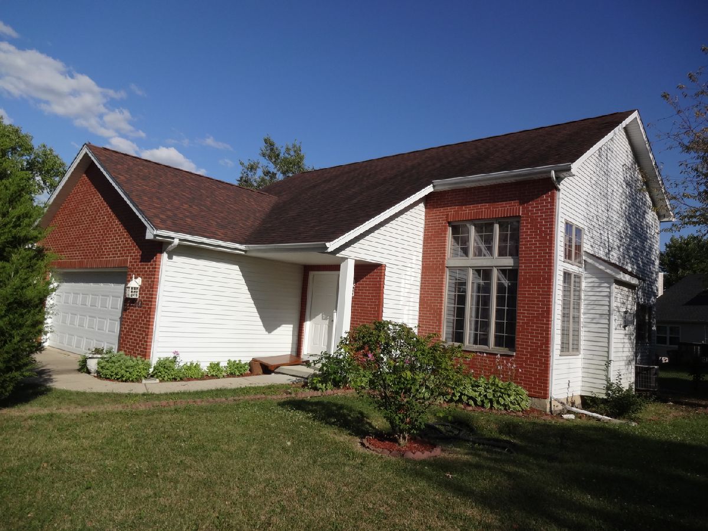
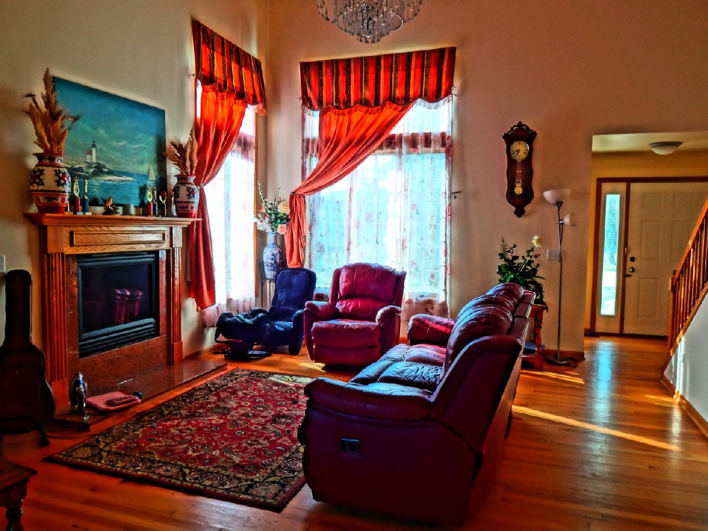
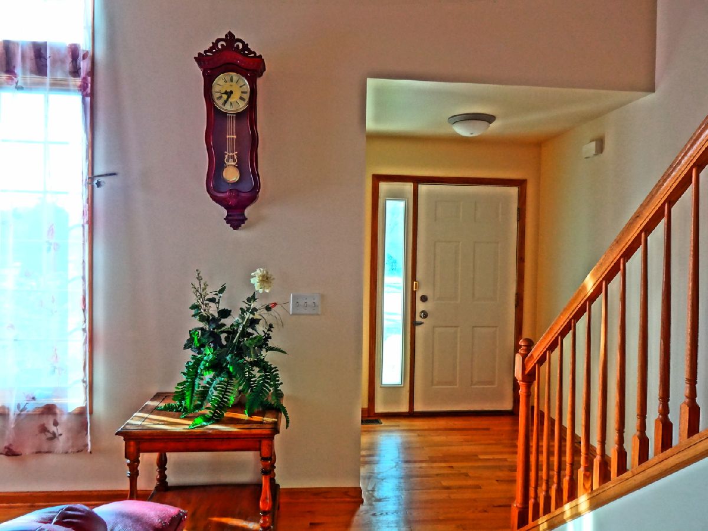
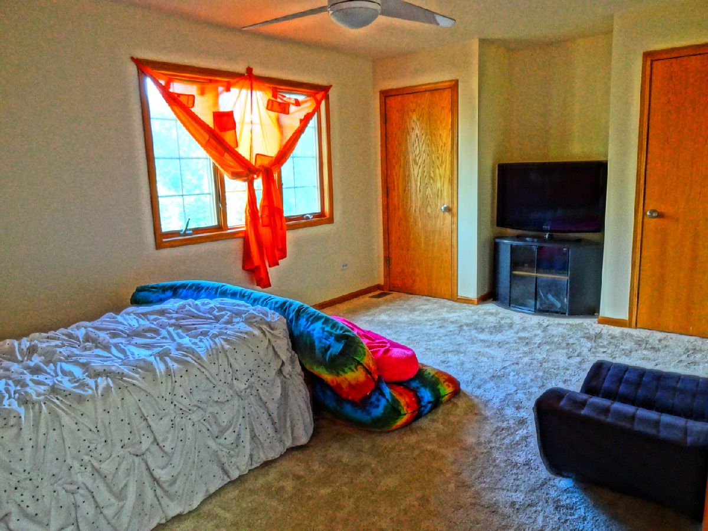
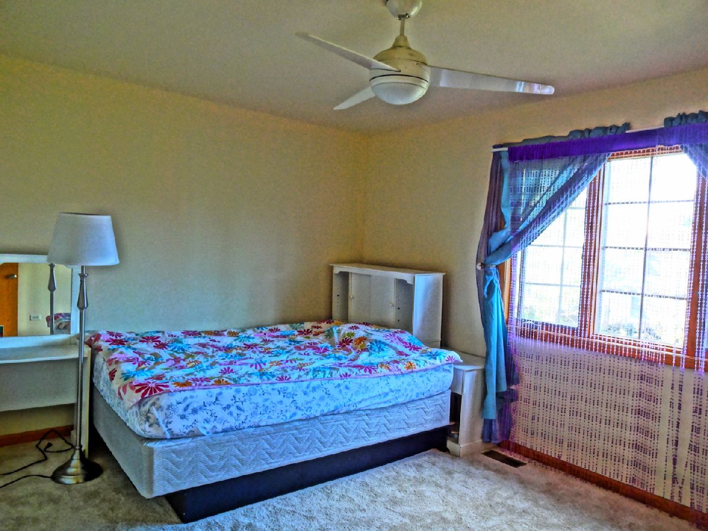
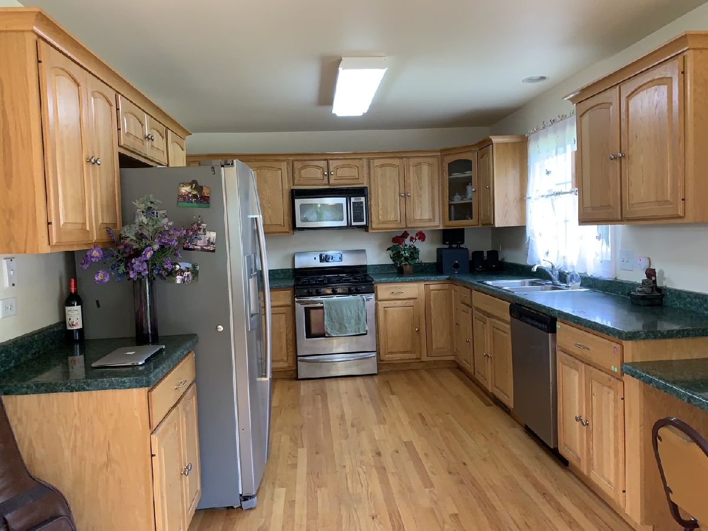
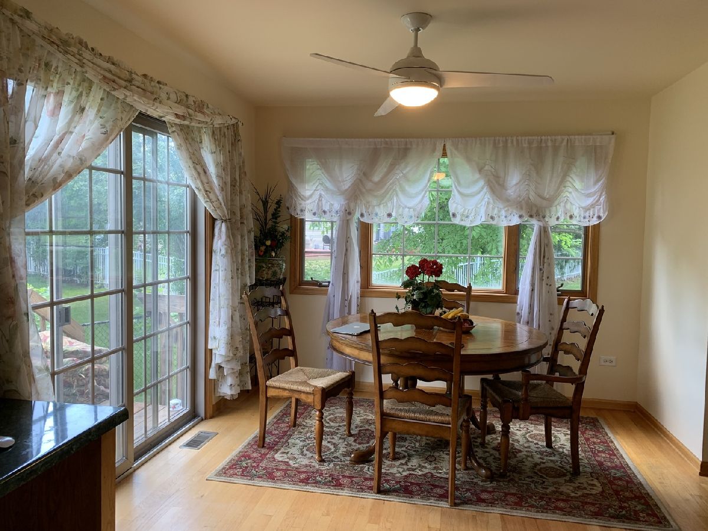
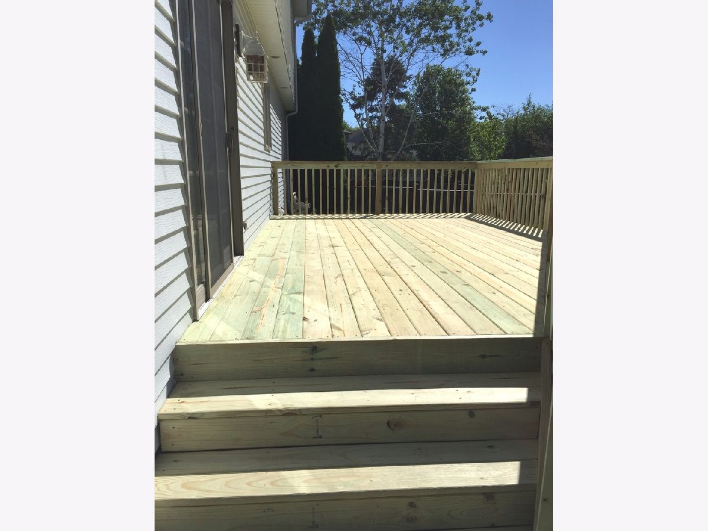
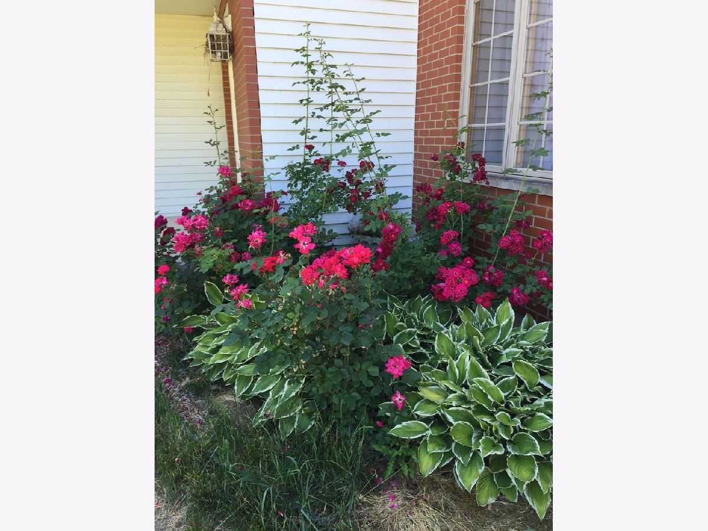
Room Specifics
Total Bedrooms: 4
Bedrooms Above Ground: 4
Bedrooms Below Ground: 0
Dimensions: —
Floor Type: Carpet
Dimensions: —
Floor Type: Carpet
Dimensions: —
Floor Type: Hardwood
Full Bathrooms: 3
Bathroom Amenities: Whirlpool,Separate Shower
Bathroom in Basement: 0
Rooms: Foyer,Bonus Room
Basement Description: Unfinished
Other Specifics
| 2 | |
| Concrete Perimeter | |
| Concrete | |
| Deck | |
| — | |
| 70X82X166X109 | |
| — | |
| Full | |
| Vaulted/Cathedral Ceilings, First Floor Laundry | |
| Range, Microwave, Dishwasher, Refrigerator, Washer, Dryer, Disposal | |
| Not in DB | |
| — | |
| — | |
| — | |
| Wood Burning, Gas Starter |
Tax History
| Year | Property Taxes |
|---|---|
| 2021 | $7,405 |
Contact Agent
Nearby Similar Homes
Nearby Sold Comparables
Contact Agent
Listing Provided By
Abacus Realty


