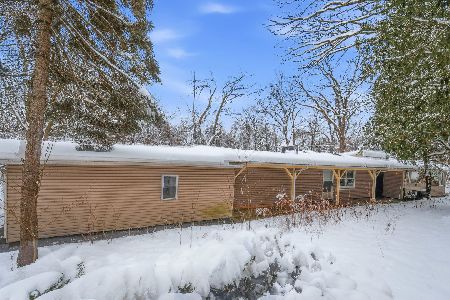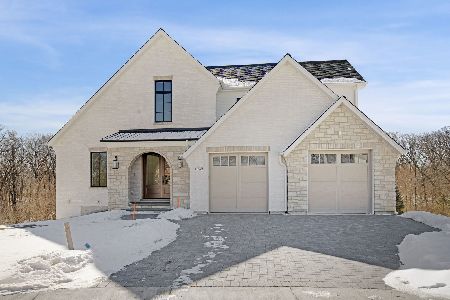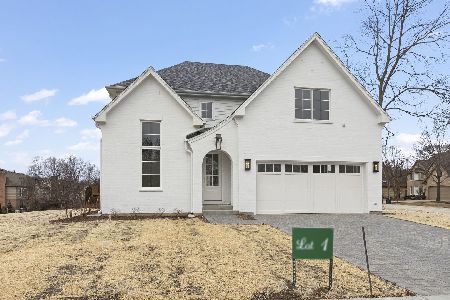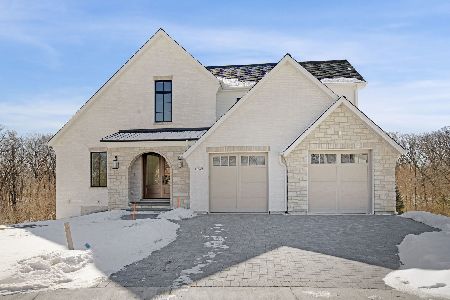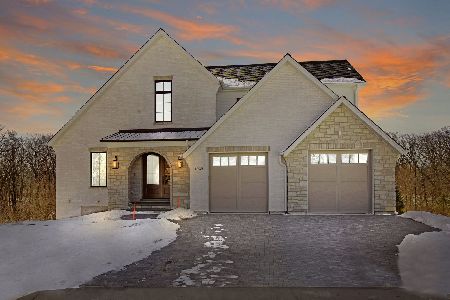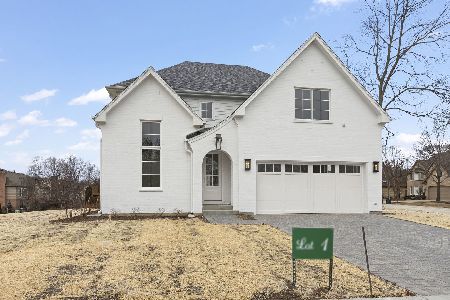1986 Troons Crossing, Palatine, Illinois 60074
$611,250
|
Sold
|
|
| Status: | Closed |
| Sqft: | 4,502 |
| Cost/Sqft: | $142 |
| Beds: | 4 |
| Baths: | 4 |
| Year Built: | 2002 |
| Property Taxes: | $16,771 |
| Days On Market: | 2908 |
| Lot Size: | 0,23 |
Description
Location, location! Totally stunning home centrally located minutes to expressways, Metra, Deer Park shopping (Whole Foods, Starbucks, Trader Joes) & dining, & several parks! On a quiet street tucked far back in the development...this is the one! Spacious 2-story foyer w/ graceful curved bridal staircase allows a gorgeous view into the natural light filled great room. Warm brown toned hardwood floors & new interior paint (2014). Chef's kitchen w/Thermador 5-burner gas cooktop & double ovens, Jenn-Air French door refrigerator, miles of granite counter, & both butler's/walk-in pantries! Spacious breakfast room w/wall of windows! 1st floor private study. All 4 spacious bedrooms have big walk-in closets! Double doors into owner's retreat w/sitting room, plantation shutters & spa bath (double vanity, Jacuzzi tub , separate shower). Totally to-die-for furnished basement w/bar (tongue & groove ceiling/brick wall), media area, exercise room & full bath! Newer garage doors (2014). #Immaculate!
Property Specifics
| Single Family | |
| — | |
| Traditional | |
| 2002 | |
| Full | |
| DORCHESTER | |
| No | |
| 0.23 |
| Cook | |
| Dunhaven Woods | |
| 532 / Annual | |
| Insurance,Other | |
| Public | |
| Public Sewer | |
| 09848845 | |
| 02031120180000 |
Nearby Schools
| NAME: | DISTRICT: | DISTANCE: | |
|---|---|---|---|
|
Grade School
Lincoln Elementary School |
15 | — | |
|
Middle School
Walter R Sundling Junior High Sc |
15 | Not in DB | |
|
High School
Palatine High School |
211 | Not in DB | |
Property History
| DATE: | EVENT: | PRICE: | SOURCE: |
|---|---|---|---|
| 2 Apr, 2018 | Sold | $611,250 | MRED MLS |
| 23 Feb, 2018 | Under contract | $639,900 | MRED MLS |
| 5 Feb, 2018 | Listed for sale | $639,900 | MRED MLS |
Room Specifics
Total Bedrooms: 4
Bedrooms Above Ground: 4
Bedrooms Below Ground: 0
Dimensions: —
Floor Type: Carpet
Dimensions: —
Floor Type: Carpet
Dimensions: —
Floor Type: Carpet
Full Bathrooms: 4
Bathroom Amenities: Whirlpool,Separate Shower,Double Sink
Bathroom in Basement: 1
Rooms: Breakfast Room,Exercise Room,Foyer,Great Room,Media Room,Mud Room,Recreation Room,Sitting Room,Study,Walk In Closet
Basement Description: Finished
Other Specifics
| 3 | |
| Concrete Perimeter | |
| Concrete | |
| Dog Run, Brick Paver Patio, Storms/Screens | |
| Landscaped | |
| 103X139 | |
| Full,Unfinished | |
| Full | |
| Vaulted/Cathedral Ceilings, Bar-Wet, Hardwood Floors, Wood Laminate Floors, First Floor Laundry | |
| Double Oven, Microwave, Dishwasher, Refrigerator, Washer, Dryer, Disposal, Cooktop | |
| Not in DB | |
| Curbs, Sidewalks, Street Lights, Street Paved | |
| — | |
| — | |
| Wood Burning, Attached Fireplace Doors/Screen, Gas Starter |
Tax History
| Year | Property Taxes |
|---|---|
| 2018 | $16,771 |
Contact Agent
Nearby Similar Homes
Nearby Sold Comparables
Contact Agent
Listing Provided By
@properties

