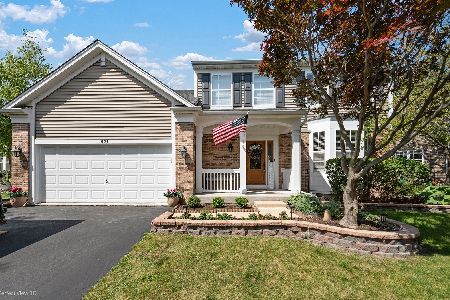1987 Lyndhurst Lane, Aurora, Illinois 60503
$330,000
|
Sold
|
|
| Status: | Closed |
| Sqft: | 2,081 |
| Cost/Sqft: | $158 |
| Beds: | 4 |
| Baths: | 4 |
| Year Built: | 1998 |
| Property Taxes: | $8,550 |
| Days On Market: | 1792 |
| Lot Size: | 0,17 |
Description
Welcome to Your New Home!! Enter the front door into the grand 2 story foyer. Formal Living Room and Dining Room perfect for hosting holidays or gatherings. Awesome kitchen with newer Stainless Steel Kitchen appliances, Breakfast Bar, Corian sink and countertops, and a large pantry cabinet. Large Family room with a gas fireplace and 2 large corner windows to let in the natural light. First floor laundry room with a linen closet and a half bathroom in the hallway. Upstairs through the French Doors you will find the Master Suite with a walk in closet and full bathroom with a linen closet. Master Bath has a double vanity with a beautiful framed mirror. There are three more bedrooms and a full bathroom. Upstairs Hallway with a beautiful wood railing overlooks the Foyer. The 5th bedroom is in the basement and has an extra large closet with build in shelving and its own full bathroom. The Recreation Room with its large size has so many possibilities ~ bring your ideas! In the basement is also a utility closet and a great storage space that goes under the stairs. Battery back up for the sump pump. 2 Car Attached Garage has built in cabinets that will stay with the home. Attic over the garage with pull down stairs. Garage is 100% insulated. In the relaxing back yard there is a concrete patio and a storage shed. ***Updates: 2020 New Roof (Architectural Shingles), gutters, soffits, garage door and blown in insulation over the house and a new attic fan. 2019 New Furnace, Waterproof vinyl flooring with water proof padding in the Kitchen, Dining Room, Foyer, and 1/2 Bath. 2017 New Washer & Dryer 2015 Kitchen Appliances and Carpeting. This home is in great condition and move in ready!!
Property Specifics
| Single Family | |
| — | |
| Traditional | |
| 1998 | |
| Full | |
| — | |
| No | |
| 0.17 |
| Kendall | |
| Summerlin | |
| 225 / Annual | |
| None | |
| Public | |
| Public Sewer | |
| 11018457 | |
| 0301180033 |
Nearby Schools
| NAME: | DISTRICT: | DISTANCE: | |
|---|---|---|---|
|
Grade School
The Wheatlands Elementary School |
308 | — | |
|
Middle School
Bednarcik Junior High School |
308 | Not in DB | |
|
High School
Oswego East High School |
308 | Not in DB | |
Property History
| DATE: | EVENT: | PRICE: | SOURCE: |
|---|---|---|---|
| 23 Apr, 2021 | Sold | $330,000 | MRED MLS |
| 15 Mar, 2021 | Under contract | $329,000 | MRED MLS |
| 11 Mar, 2021 | Listed for sale | $329,000 | MRED MLS |
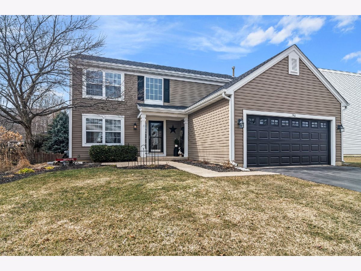
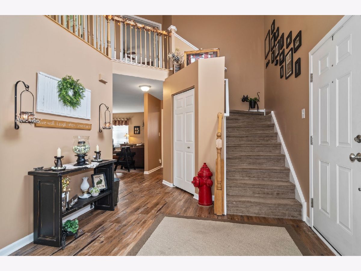
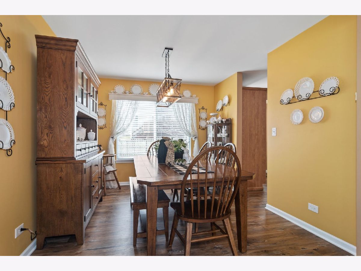
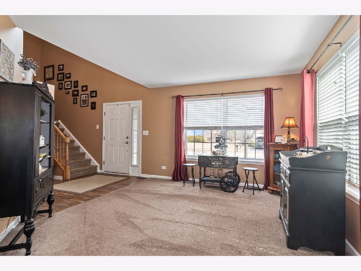
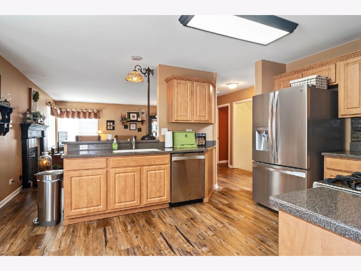
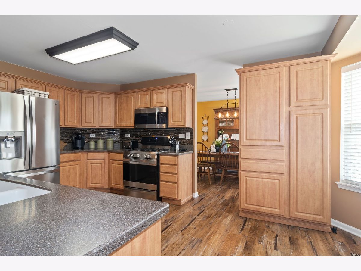
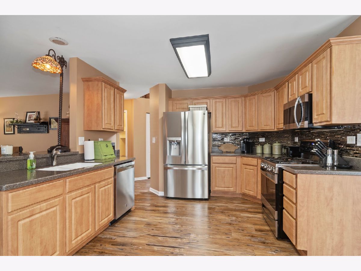
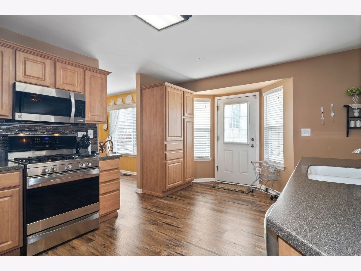
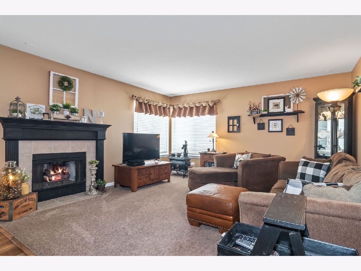
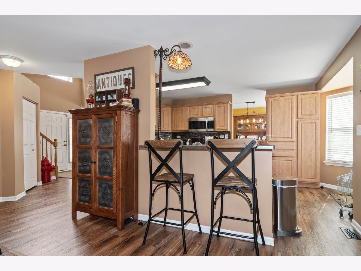
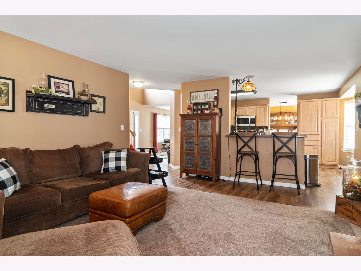
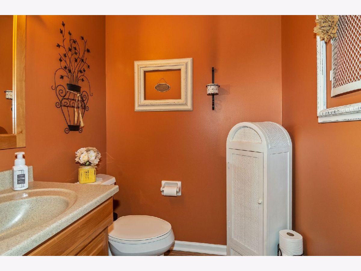
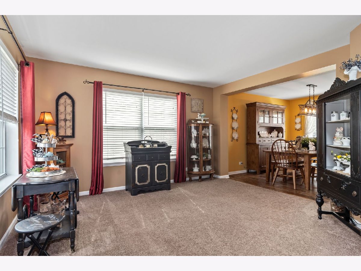
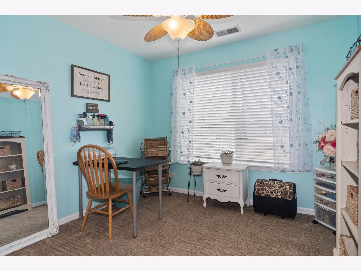
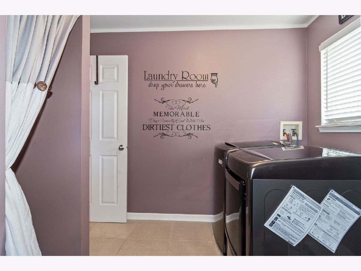
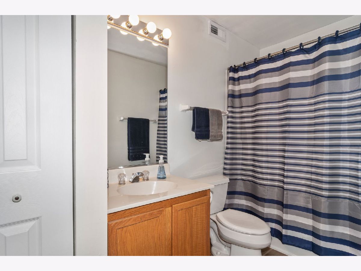
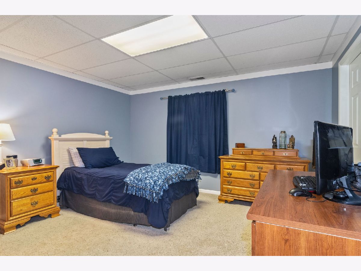
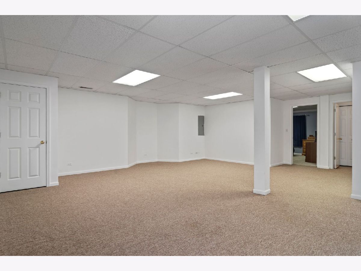
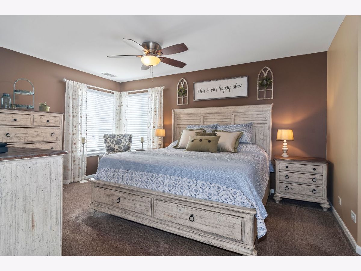
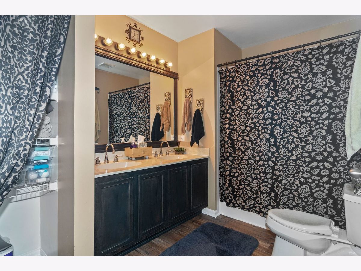
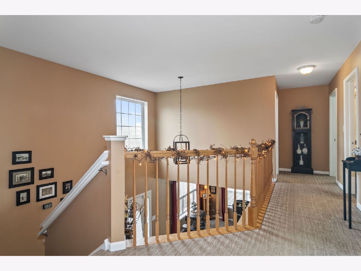
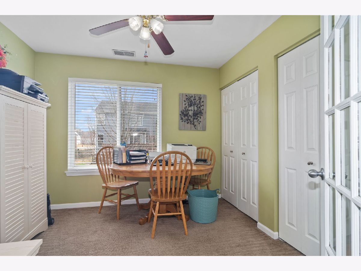
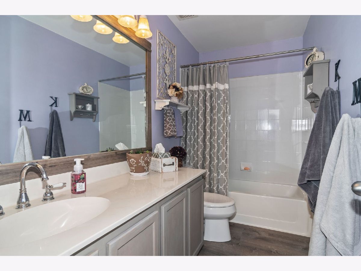
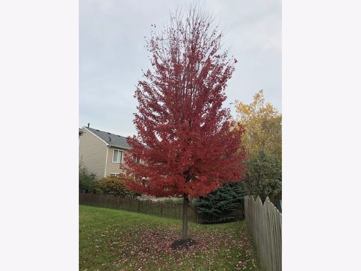
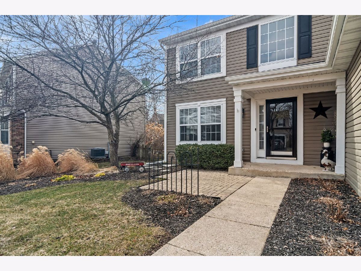
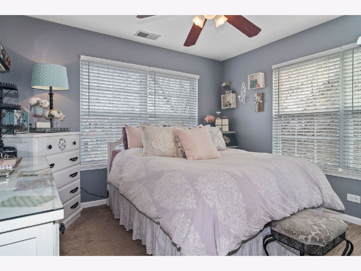
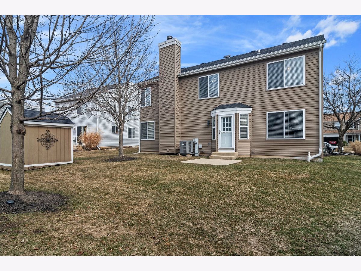
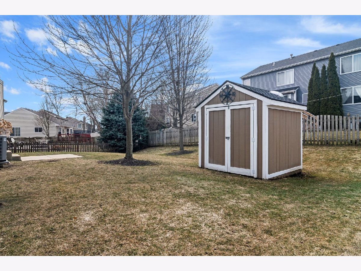
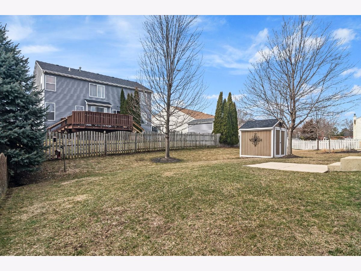
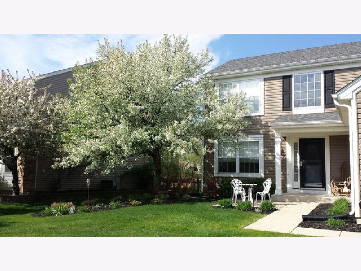
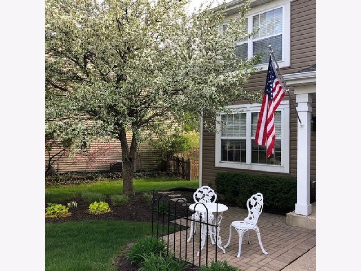
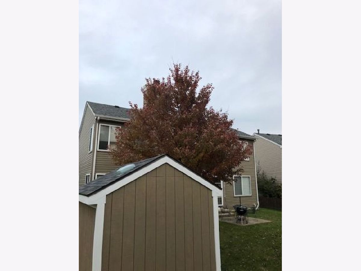
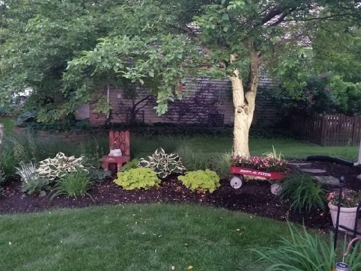
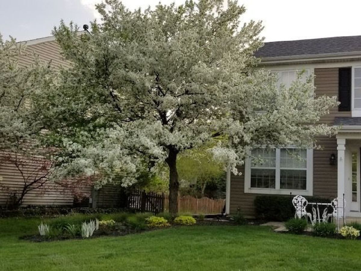
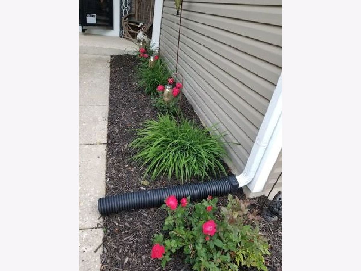
Room Specifics
Total Bedrooms: 5
Bedrooms Above Ground: 4
Bedrooms Below Ground: 1
Dimensions: —
Floor Type: Carpet
Dimensions: —
Floor Type: Carpet
Dimensions: —
Floor Type: Carpet
Dimensions: —
Floor Type: —
Full Bathrooms: 4
Bathroom Amenities: Double Sink
Bathroom in Basement: 1
Rooms: Bedroom 5,Recreation Room,Foyer,Storage
Basement Description: Finished
Other Specifics
| 2 | |
| Concrete Perimeter | |
| Asphalt | |
| Patio, Porch | |
| — | |
| 54X114X83X116 | |
| Unfinished | |
| Full | |
| First Floor Laundry, Walk-In Closet(s), Separate Dining Room, Some Storm Doors | |
| Range, Microwave, Dishwasher, Refrigerator, Washer, Dryer, Disposal, Stainless Steel Appliance(s) | |
| Not in DB | |
| Curbs, Sidewalks, Street Lights, Street Paved | |
| — | |
| — | |
| Gas Log |
Tax History
| Year | Property Taxes |
|---|---|
| 2021 | $8,550 |
Contact Agent
Nearby Similar Homes
Nearby Sold Comparables
Contact Agent
Listing Provided By
Kettley & Co. Inc. - Yorkville








