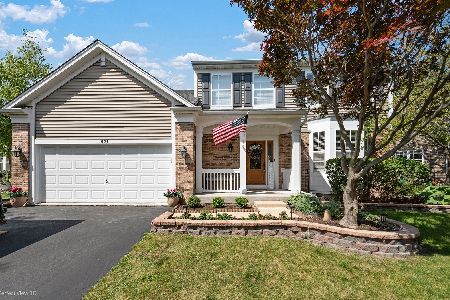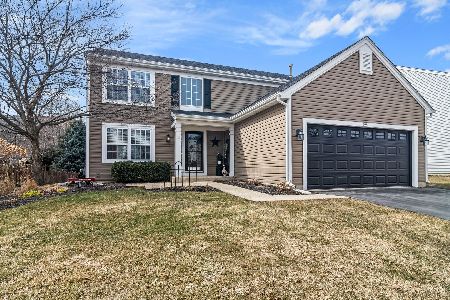2013 Lyndhurst Lane, Aurora, Illinois 60503
$218,000
|
Sold
|
|
| Status: | Closed |
| Sqft: | 1,630 |
| Cost/Sqft: | $134 |
| Beds: | 4 |
| Baths: | 4 |
| Year Built: | 1999 |
| Property Taxes: | $6,165 |
| Days On Market: | 5425 |
| Lot Size: | 0,00 |
Description
Dual Masters! And you will fall in love with our finished basement! This 4 Bedroom 3 1/2 bath ranch home also has a large eat-in kitchen with island, 6 panel doors, 21x15 deck, security system, sprinkler system , fenced yard, new roof in 2010, vaulted ceilings, recent window screens and newer siding. This home is ready for you to move right in!
Property Specifics
| Single Family | |
| — | |
| Ranch | |
| 1999 | |
| Full | |
| — | |
| No | |
| 0 |
| Kendall | |
| Summerlin | |
| 150 / Annual | |
| Other | |
| Public | |
| Public Sewer | |
| 07768535 | |
| 0301180031 |
Nearby Schools
| NAME: | DISTRICT: | DISTANCE: | |
|---|---|---|---|
|
Grade School
The Wheatlands Elementary School |
308 | — | |
|
Middle School
Bednarcik Junior High |
308 | Not in DB | |
|
High School
Oswego East High School |
308 | Not in DB | |
Property History
| DATE: | EVENT: | PRICE: | SOURCE: |
|---|---|---|---|
| 27 May, 2011 | Sold | $218,000 | MRED MLS |
| 13 Apr, 2011 | Under contract | $218,900 | MRED MLS |
| 31 Mar, 2011 | Listed for sale | $218,900 | MRED MLS |
Room Specifics
Total Bedrooms: 4
Bedrooms Above Ground: 4
Bedrooms Below Ground: 0
Dimensions: —
Floor Type: Carpet
Dimensions: —
Floor Type: Carpet
Dimensions: —
Floor Type: Carpet
Full Bathrooms: 4
Bathroom Amenities: Separate Shower
Bathroom in Basement: 1
Rooms: Eating Area,Recreation Room
Basement Description: Finished
Other Specifics
| 2 | |
| Concrete Perimeter | |
| Asphalt | |
| Deck | |
| — | |
| 15X54X112X64X112 | |
| — | |
| Full | |
| Vaulted/Cathedral Ceilings, First Floor Bedroom, First Floor Laundry | |
| Range, Dishwasher, Refrigerator, Washer, Dryer | |
| Not in DB | |
| — | |
| — | |
| — | |
| — |
Tax History
| Year | Property Taxes |
|---|---|
| 2011 | $6,165 |
Contact Agent
Nearby Similar Homes
Nearby Sold Comparables
Contact Agent
Listing Provided By
Wheatland Realty











