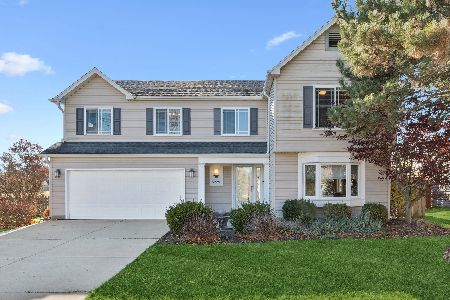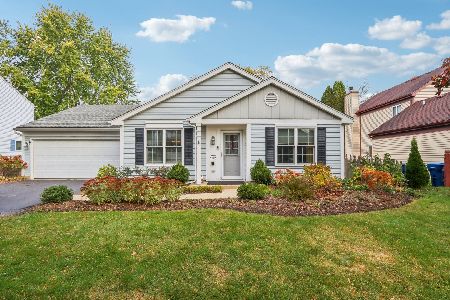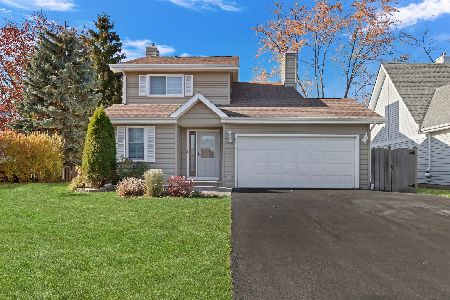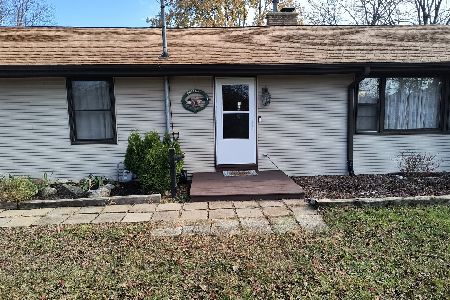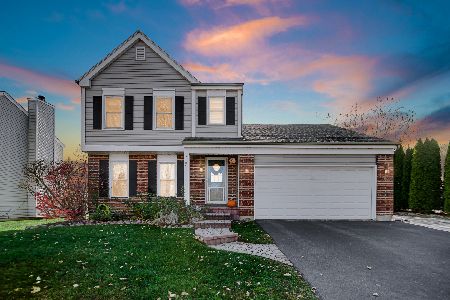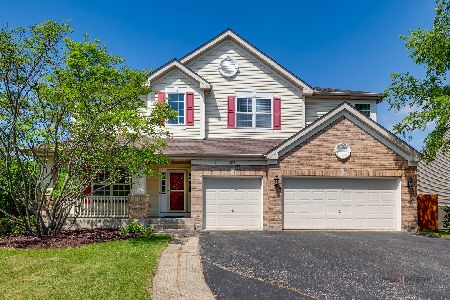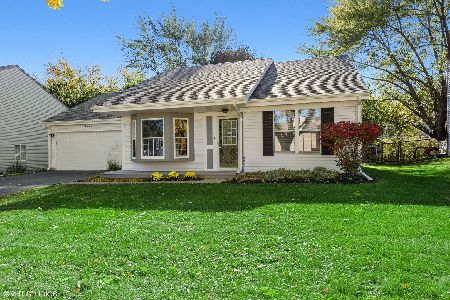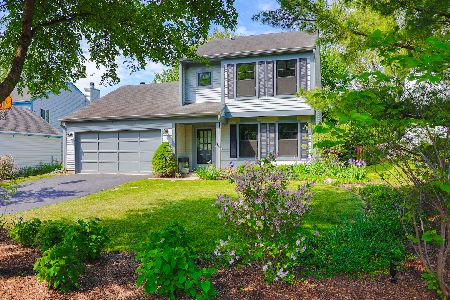1987 Sprucewood Lane, Gurnee, Illinois 60031
$363,900
|
Sold
|
|
| Status: | Closed |
| Sqft: | 2,254 |
| Cost/Sqft: | $162 |
| Beds: | 4 |
| Baths: | 3 |
| Year Built: | 1986 |
| Property Taxes: | $8,550 |
| Days On Market: | 1868 |
| Lot Size: | 0,30 |
Description
OUTSTANDING REMODELED home in desirable Pembrook Subdivision with a captivating backyard retreat! Amazing curb side appeal as you walk up to the covered porch. Entering the home you are welcomed with flawless hardwood floors and sunlit rooms throughout the home. Off the inviting entryway is the living room which can easily be used as an office or a playroom. French doors open up to a generous family room to cozy up to a brick fireplace. The spectacular remodeled kitchen boosts 42" cabinets, granite countertops, SS appliances, and tons of counter space for the gourmet cook or the adventurous baker. The openness of the first floor and sizable dining room make it the perfect home for entertaining. Upstairs awaits a breathtaking primary ensuite with a NEW luxury bathroom and a large WIC. The three generous sized bedrooms complete the ideal 2nd floor layout. The large finished basement is perfect for a family to enjoy and entertainment which also included a wet bar. The fenced in backyard has a breathtaking deck with a pergola that you will love!!! Relax and entertain... the possibilities are endless with the size of the incredible yard which is professionally landscaped and even a shed for extra storage. Walking distance to neighborhood Betty Russell Park and close to restaurants and shopping make this an exceptional home and location!!! Ready to move in and enjoy!!! 2020 replaced furnace and air conditioner. 2020 Garage remodel with insulation, drywall, and floor finished with epoxy paint. 2020 Home and attic newly insulated. 2019 new driveway. 2019 Home interior freshly painted. 2017 remodeled deck with pergola. 2017 new siding. 2017 windows south side of home reglazed. 2015 water heater.
Property Specifics
| Single Family | |
| — | |
| — | |
| 1986 | |
| Partial | |
| — | |
| No | |
| 0.3 |
| Lake | |
| — | |
| — / Not Applicable | |
| None | |
| Public | |
| Public Sewer | |
| 10902192 | |
| 07104020260000 |
Nearby Schools
| NAME: | DISTRICT: | DISTANCE: | |
|---|---|---|---|
|
Grade School
Woodland Elementary School |
50 | — | |
|
Middle School
Woodland Middle School |
50 | Not in DB | |
|
High School
Warren Township High School |
121 | Not in DB | |
Property History
| DATE: | EVENT: | PRICE: | SOURCE: |
|---|---|---|---|
| 11 Dec, 2020 | Sold | $363,900 | MRED MLS |
| 15 Oct, 2020 | Under contract | $364,900 | MRED MLS |
| 12 Oct, 2020 | Listed for sale | $364,900 | MRED MLS |
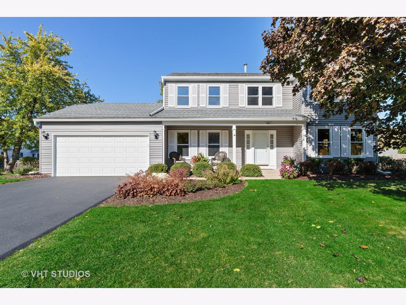
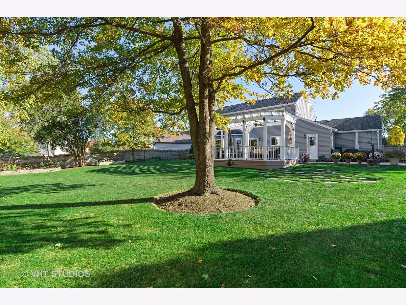
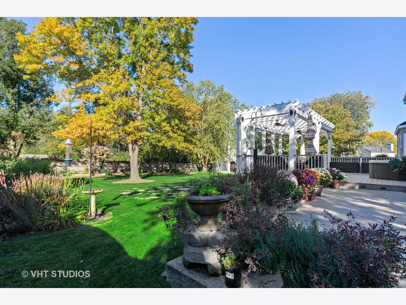
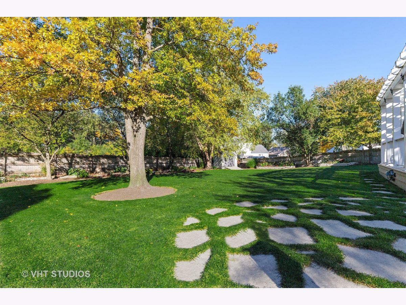
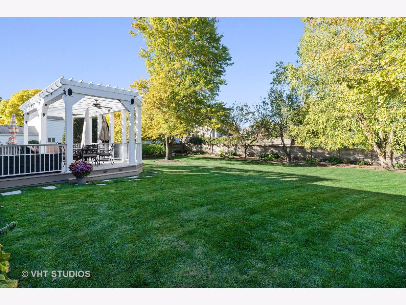
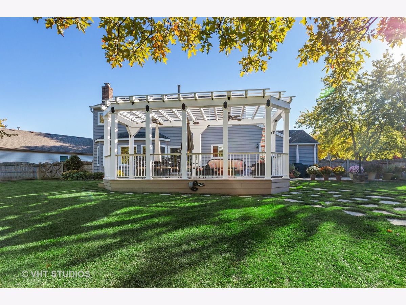
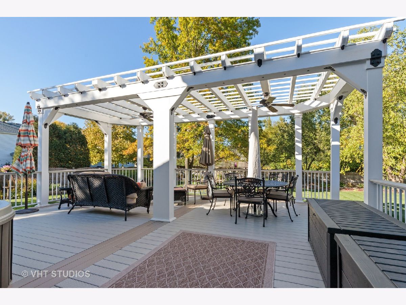
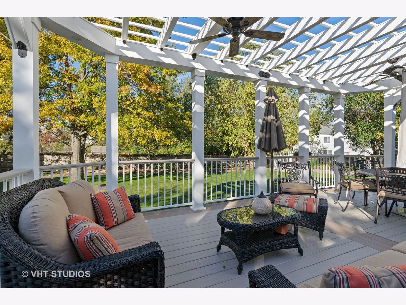
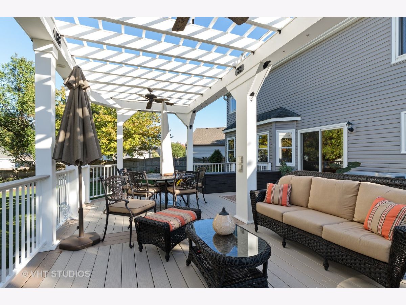
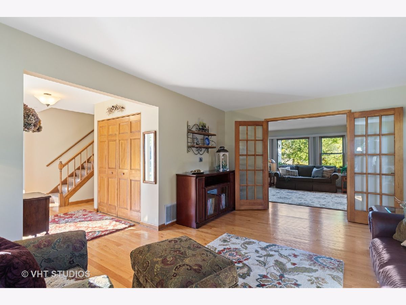
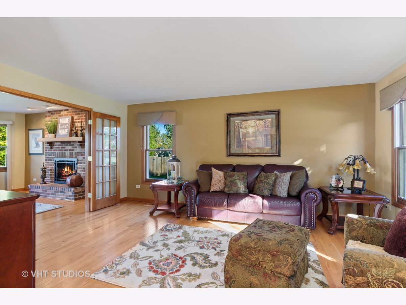
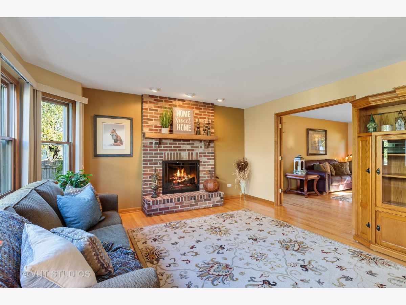
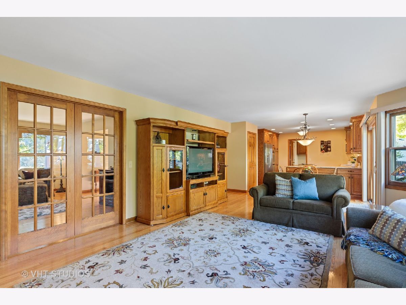
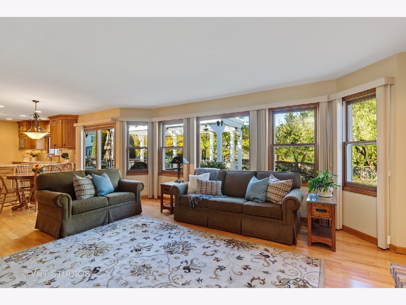
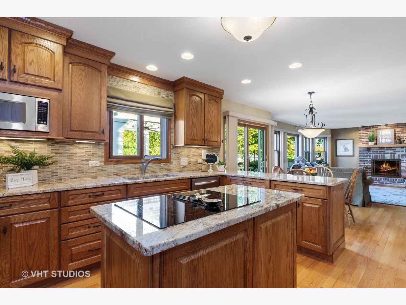
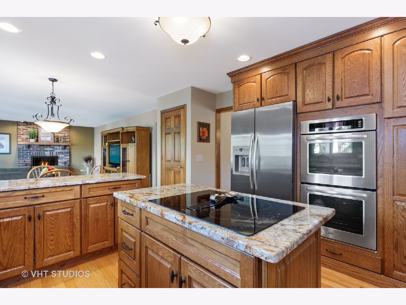
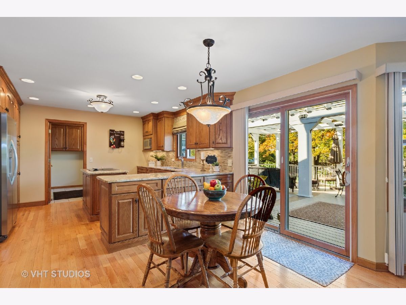
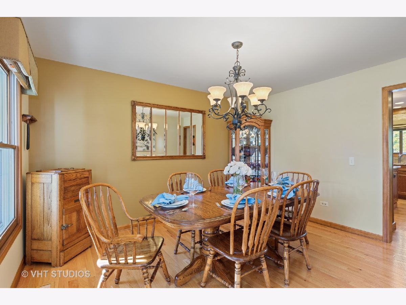
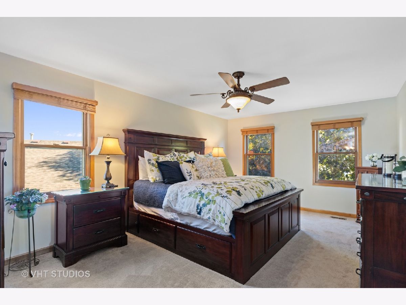
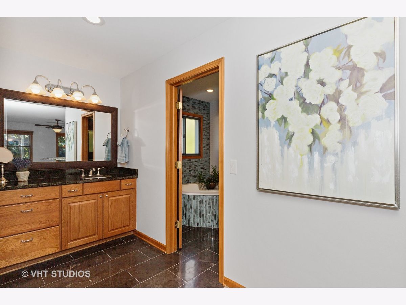
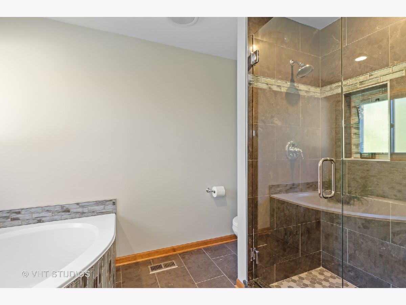
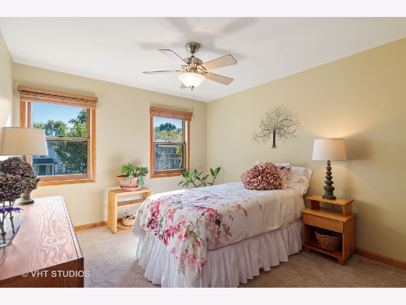
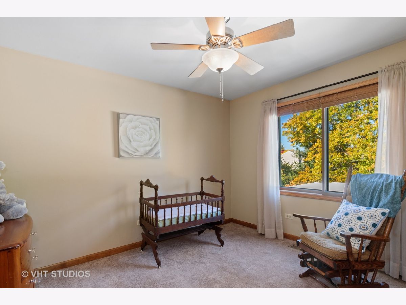
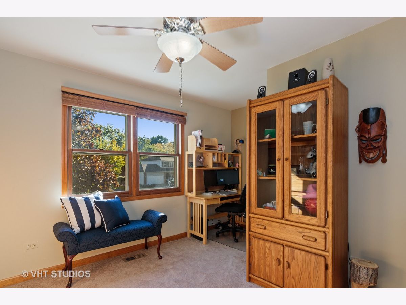
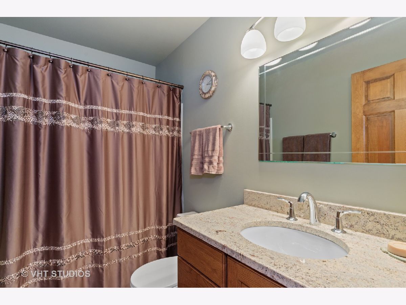
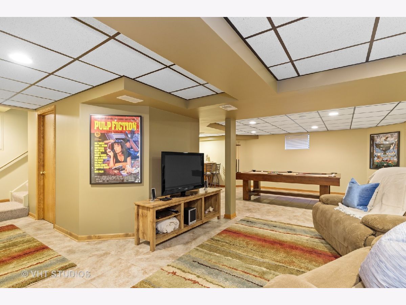
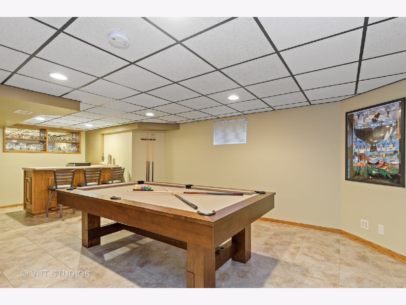
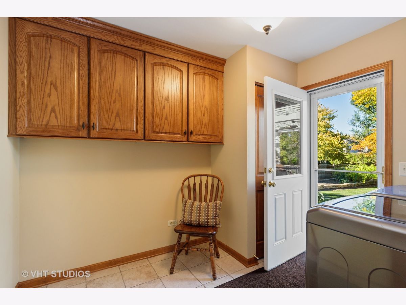
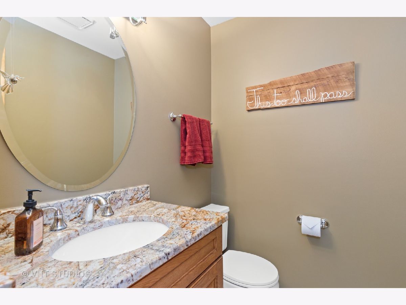
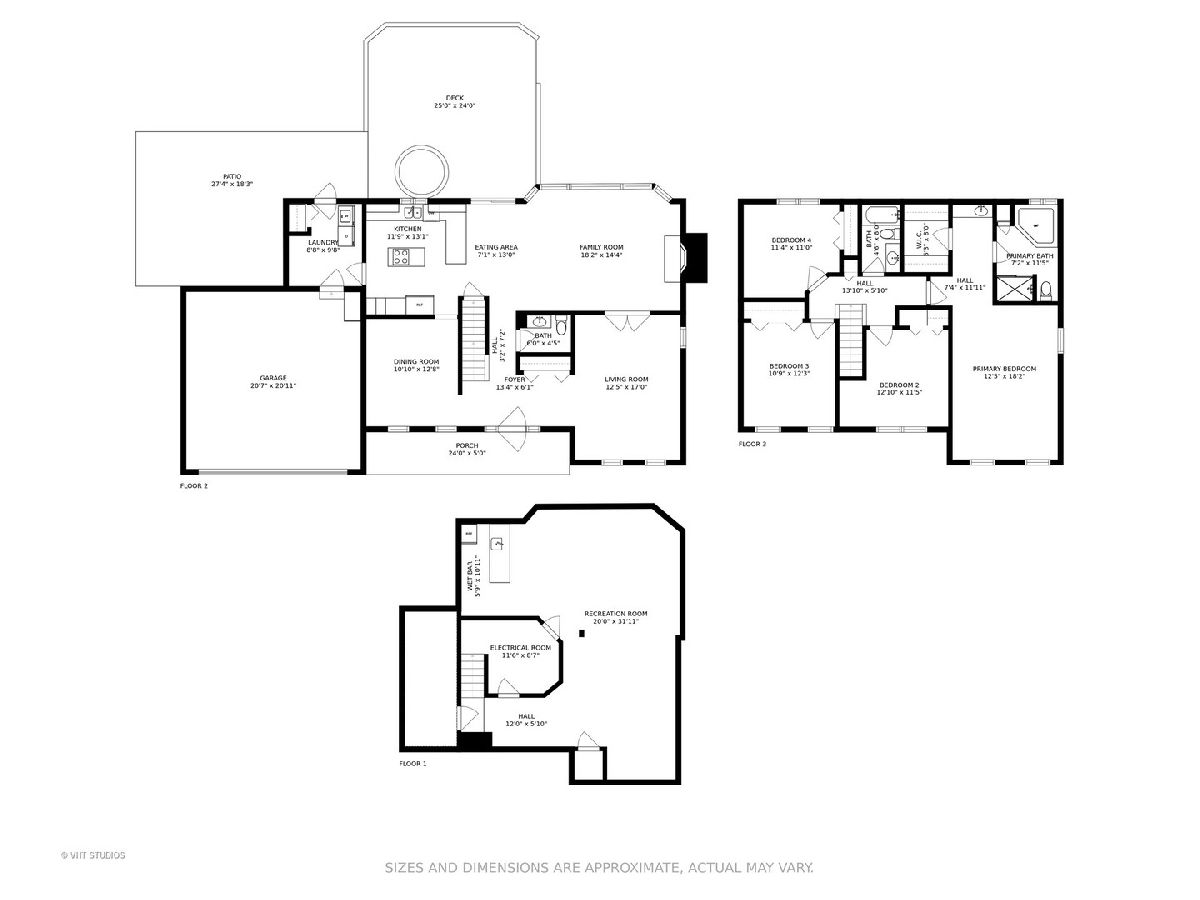
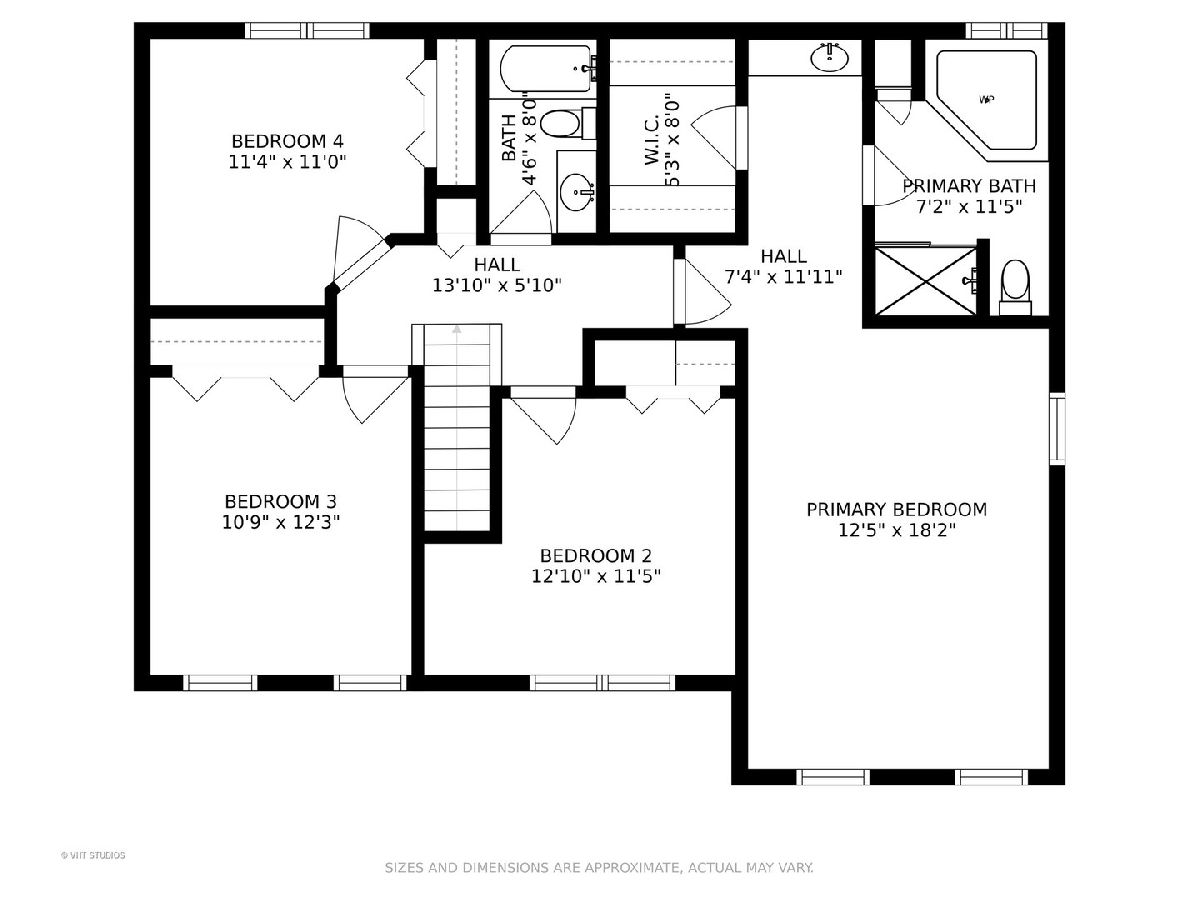
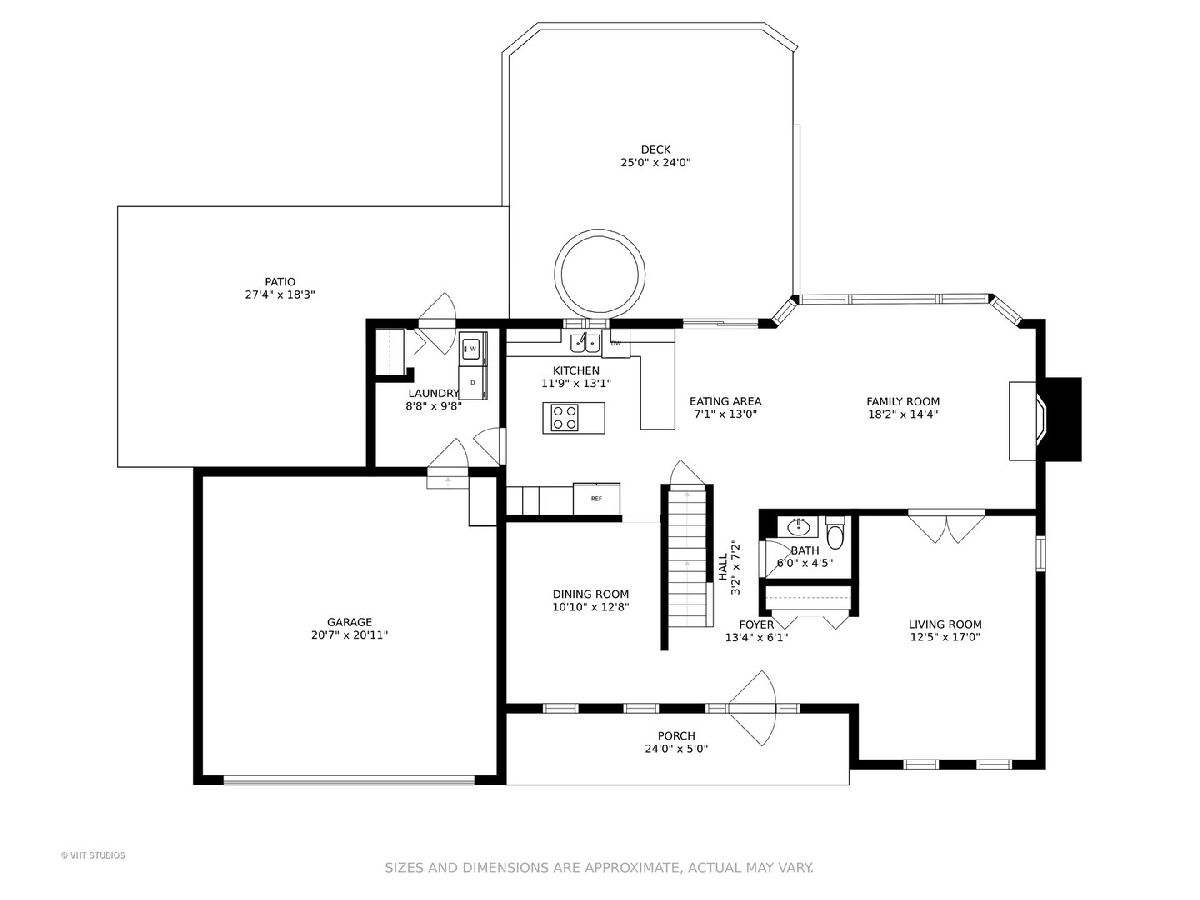
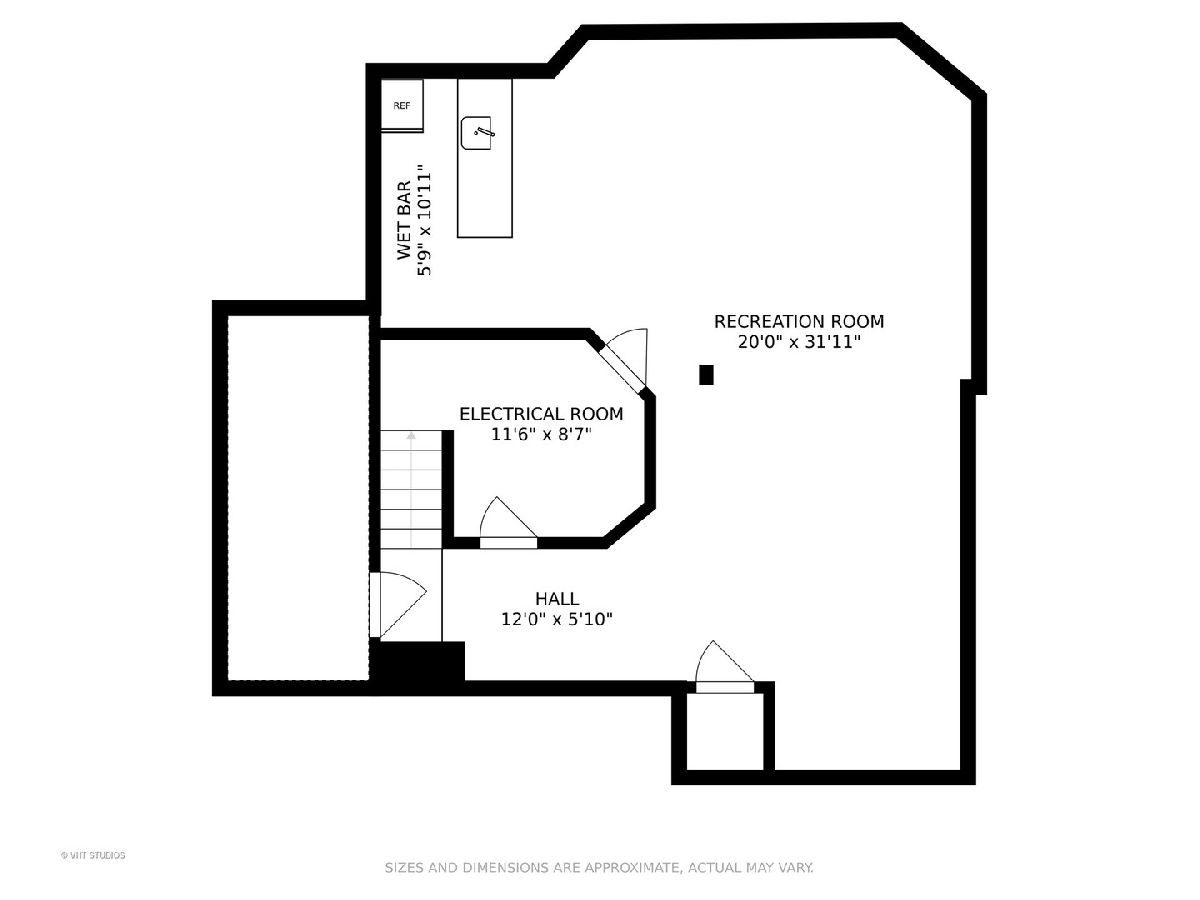
Room Specifics
Total Bedrooms: 4
Bedrooms Above Ground: 4
Bedrooms Below Ground: 0
Dimensions: —
Floor Type: Carpet
Dimensions: —
Floor Type: Carpet
Dimensions: —
Floor Type: Carpet
Full Bathrooms: 3
Bathroom Amenities: Separate Shower,Soaking Tub
Bathroom in Basement: 0
Rooms: Eating Area,Recreation Room,Foyer,Walk In Closet,Deck,Enclosed Porch
Basement Description: Finished
Other Specifics
| 2 | |
| Concrete Perimeter | |
| Asphalt | |
| — | |
| Fenced Yard,Landscaped | |
| 13497 | |
| Unfinished | |
| Full | |
| Bar-Wet, Hardwood Floors, First Floor Laundry, Built-in Features, Walk-In Closet(s) | |
| Double Oven, Microwave, Dishwasher, Refrigerator, Washer, Dryer, Disposal, Stainless Steel Appliance(s), Cooktop | |
| Not in DB | |
| — | |
| — | |
| — | |
| Wood Burning |
Tax History
| Year | Property Taxes |
|---|---|
| 2020 | $8,550 |
Contact Agent
Nearby Similar Homes
Nearby Sold Comparables
Contact Agent
Listing Provided By
@properties

