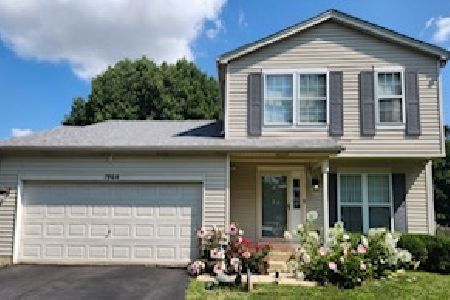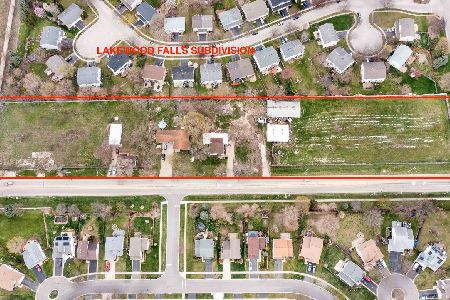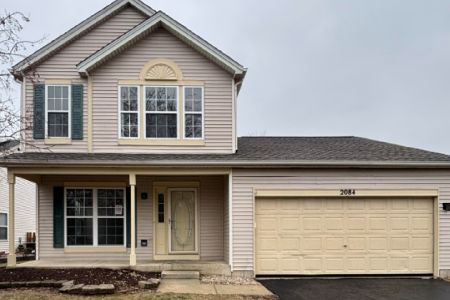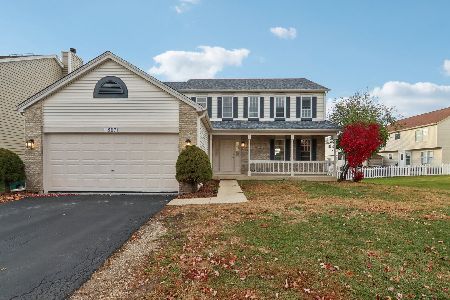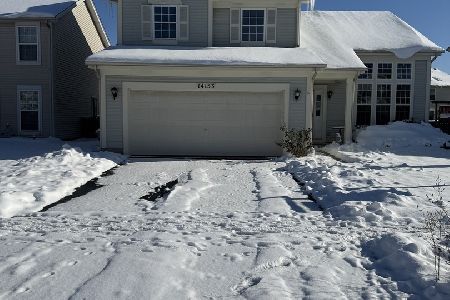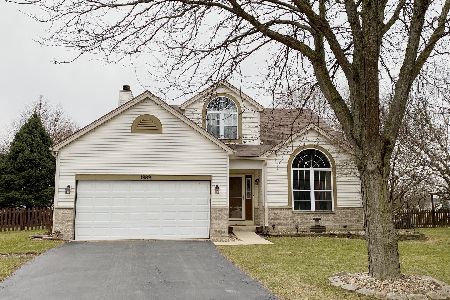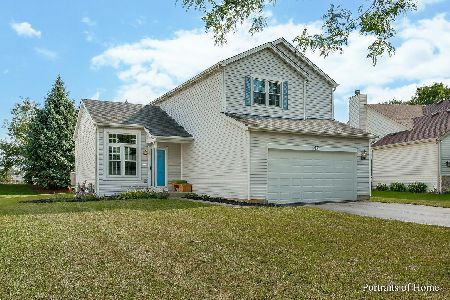1989 Somerset Drive, Romeoville, Illinois 60446
$237,000
|
Sold
|
|
| Status: | Closed |
| Sqft: | 1,676 |
| Cost/Sqft: | $143 |
| Beds: | 3 |
| Baths: | 3 |
| Year Built: | 1998 |
| Property Taxes: | $5,242 |
| Days On Market: | 2685 |
| Lot Size: | 0,15 |
Description
Lovely 2 story home in Weslake Subdivision in Plainfield District 202 schools in a Clubhouse Community. Home features 4 bedrooms plus loft, full finished basement on premium pond view lot on a cul-de-sac. Spacious open floor plan with 2 story living room w/vaulted ceiling, kitchen has granite counters, backsplash, eating area & oak cabinets. Hardwood flooring on entire main level. Master bedroom has WIC & private bath, bedroom #2 has vaulted ceiling. Relax on your deck which has a lovely pond view and fenced yard. Basement is fully finished with bedroom. Roof and Gutters-2018, Re-finished floors 2018, Fence 2017, A/C Unit 2016, Garage Door 2016, Water Softener 2015, Water heater 2014 & Granite Counter-tops 2014. Nothing to do but move right in!
Property Specifics
| Single Family | |
| — | |
| Contemporary | |
| 1998 | |
| Full | |
| WINDSOR C | |
| Yes | |
| 0.15 |
| Will | |
| Weslake | |
| 65 / Monthly | |
| Clubhouse,Exercise Facilities,Pool | |
| Public | |
| Public Sewer | |
| 10089545 | |
| 0603121020360000 |
Nearby Schools
| NAME: | DISTRICT: | DISTANCE: | |
|---|---|---|---|
|
Grade School
Creekside Elementary School |
202 | — | |
|
Middle School
John F Kennedy Middle School |
202 | Not in DB | |
|
High School
Plainfield East High School |
202 | Not in DB | |
Property History
| DATE: | EVENT: | PRICE: | SOURCE: |
|---|---|---|---|
| 22 Jul, 2008 | Sold | $190,500 | MRED MLS |
| 9 Jun, 2008 | Under contract | $189,900 | MRED MLS |
| 22 Apr, 2008 | Listed for sale | $189,900 | MRED MLS |
| 5 Nov, 2018 | Sold | $237,000 | MRED MLS |
| 10 Oct, 2018 | Under contract | $239,000 | MRED MLS |
| 26 Sep, 2018 | Listed for sale | $239,000 | MRED MLS |
| 14 Jul, 2023 | Sold | $321,500 | MRED MLS |
| 19 May, 2023 | Under contract | $295,000 | MRED MLS |
| 14 May, 2023 | Listed for sale | $295,000 | MRED MLS |
Room Specifics
Total Bedrooms: 4
Bedrooms Above Ground: 3
Bedrooms Below Ground: 1
Dimensions: —
Floor Type: Carpet
Dimensions: —
Floor Type: Carpet
Dimensions: —
Floor Type: Wood Laminate
Full Bathrooms: 3
Bathroom Amenities: —
Bathroom in Basement: 0
Rooms: Eating Area,Recreation Room
Basement Description: Finished
Other Specifics
| 2 | |
| — | |
| Asphalt | |
| Deck | |
| Cul-De-Sac | |
| 6,600 | |
| — | |
| Full | |
| Vaulted/Cathedral Ceilings, Hardwood Floors, Wood Laminate Floors, First Floor Laundry | |
| Range, Microwave, Refrigerator, Freezer, Washer, Dryer | |
| Not in DB | |
| Clubhouse, Park, Pool, Tennis Court(s), Lake, Sidewalks | |
| — | |
| — | |
| Gas Starter, Includes Accessories |
Tax History
| Year | Property Taxes |
|---|---|
| 2008 | $4,618 |
| 2018 | $5,242 |
| 2023 | $5,960 |
Contact Agent
Nearby Similar Homes
Nearby Sold Comparables
Contact Agent
Listing Provided By
Redfin Corporation

