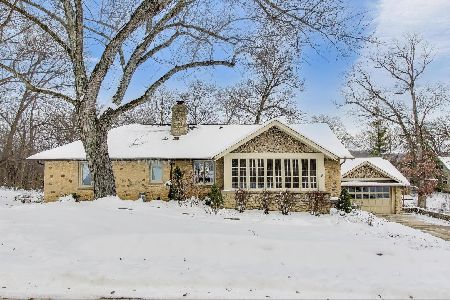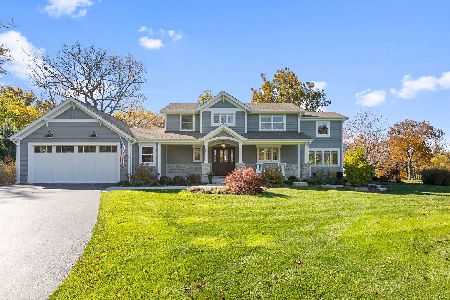199 Biltmore Drive, North Barrington, Illinois 60010
$640,000
|
Sold
|
|
| Status: | Closed |
| Sqft: | 3,306 |
| Cost/Sqft: | $197 |
| Beds: | 4 |
| Baths: | 3 |
| Year Built: | — |
| Property Taxes: | $12,344 |
| Days On Market: | 2001 |
| Lot Size: | 0,91 |
Description
A place to breathe, work from home, retreat, rejuvenate and enjoy nature, all while overlooking Honey Lake. This iconic home blends the nostalgia and charm of days gone by, with the creative and functional amenities of today. Beautifully appointed with detailed original finishes, this home is in Biltmore, a great neighborhood for biking, long walks and close to the private country club for dining, swimming, kayaking and golf. It exudes character from the moment you walk in - from the formal living room with original hardwood and woodburning fireplace, to the fabulous sun-drenched family room opening to a patio overlooking the lake and grounds. The gracious dining room opens to private deck, large professionally landscaped yard with a quaint playhouse/shed and plenty of room for football, soccer, and even a private pool. A modern kitchen boasts gourmet appliances, fabulous light and windows, small office and is open to the to the warm great room with built in bookshelves and fireplace. There's also a mud room and separate large laundry room with sink and storage. Upstairs has three bedrooms sharing a remodeled bath and a stunning master suite with European soaking tub, spa shower, walk in closet and private rooftop deck. Both full bathrooms have heated marble flooring. Finished basement is great for a playroom or gym. The oversized 2 car garage is heated. Lovingly maintained by long term owners, there is a newer roof, and original hardwood throughout. This is a memory-making home and a special place to raise a family, retire, entertain, empty-nest or just get away from it all.
Property Specifics
| Single Family | |
| — | |
| Georgian | |
| — | |
| Walkout | |
| CUSTOM | |
| No | |
| 0.91 |
| Lake | |
| — | |
| — / Not Applicable | |
| None | |
| Private Well | |
| Septic-Private | |
| 10802109 | |
| 13133040030000 |
Nearby Schools
| NAME: | DISTRICT: | DISTANCE: | |
|---|---|---|---|
|
Grade School
North Barrington Elementary Scho |
220 | — | |
|
Middle School
Barrington Middle School-prairie |
220 | Not in DB | |
|
High School
Barrington High School |
220 | Not in DB | |
Property History
| DATE: | EVENT: | PRICE: | SOURCE: |
|---|---|---|---|
| 7 Oct, 2020 | Sold | $640,000 | MRED MLS |
| 30 Aug, 2020 | Under contract | $650,000 | MRED MLS |
| 31 Jul, 2020 | Listed for sale | $650,000 | MRED MLS |
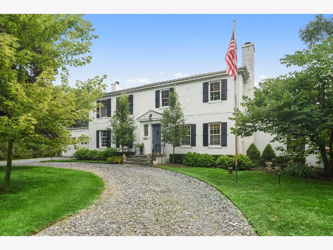
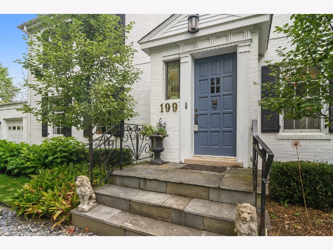
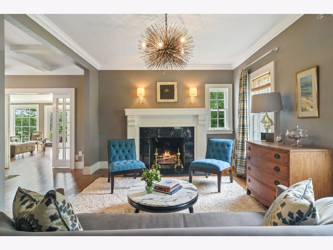
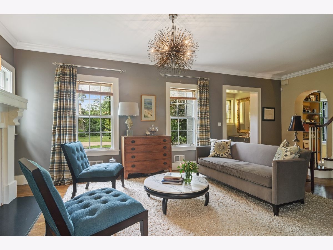
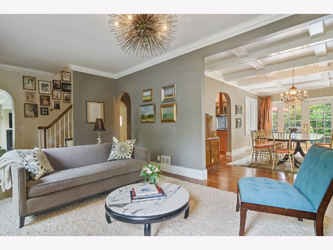
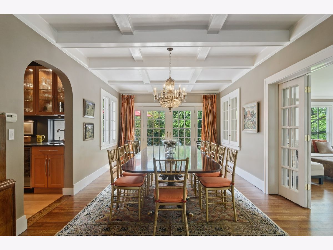
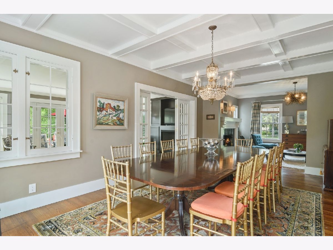
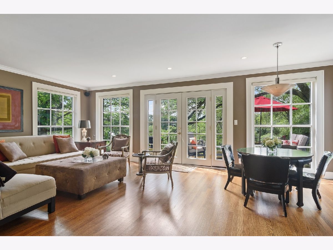
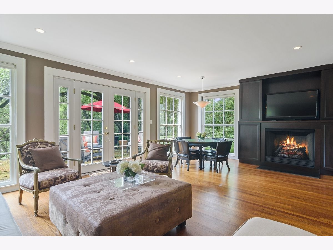
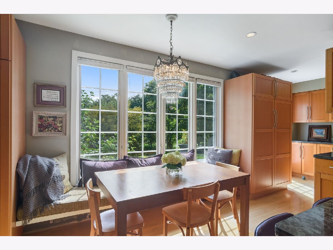
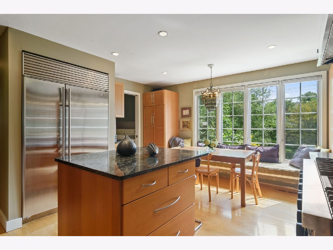
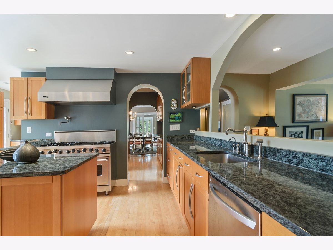
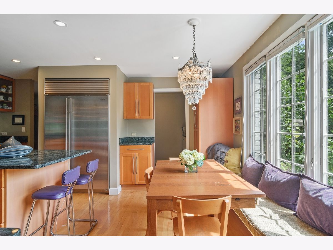
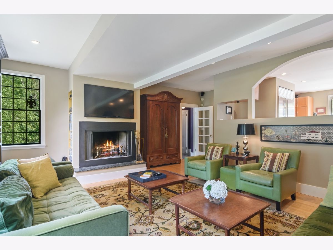
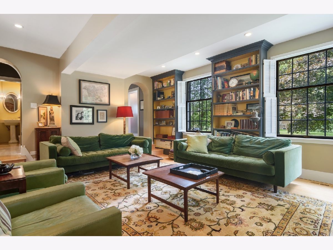
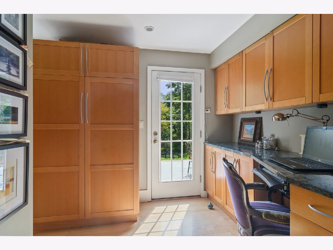
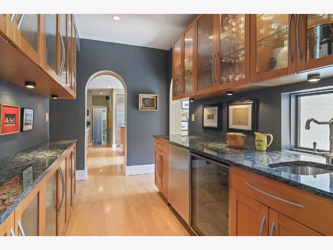
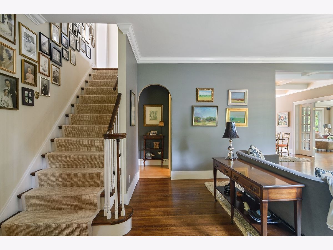
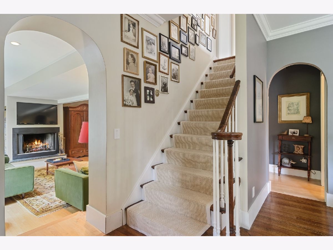
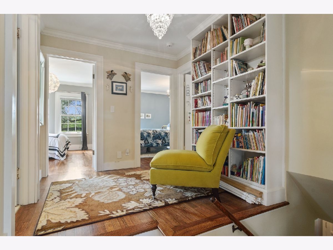
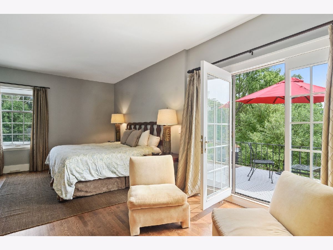
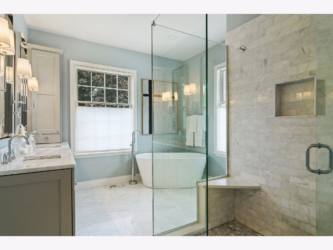
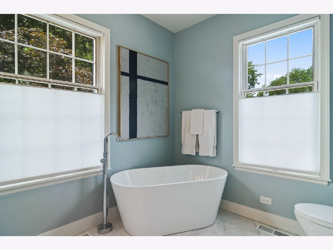
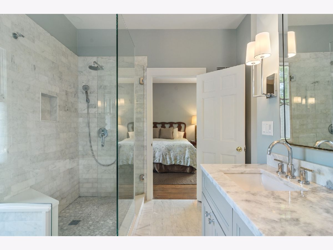
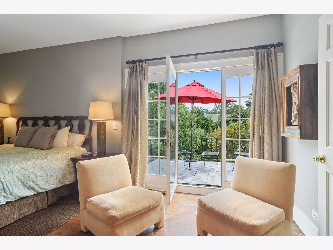
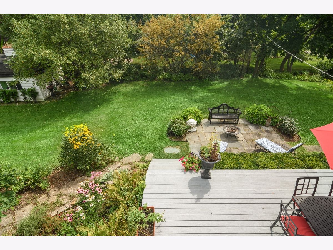
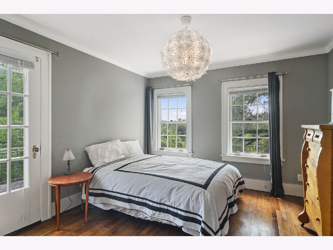
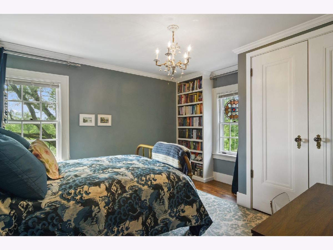
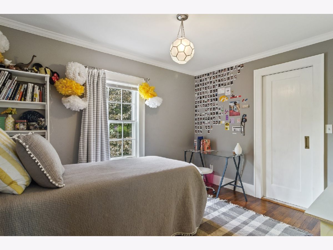
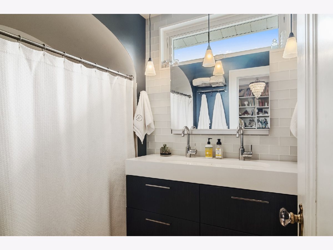
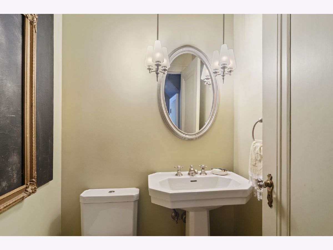
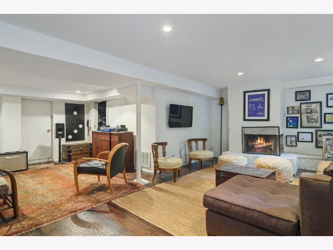
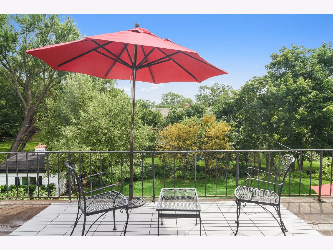
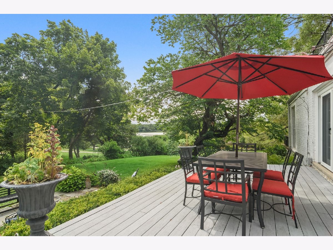
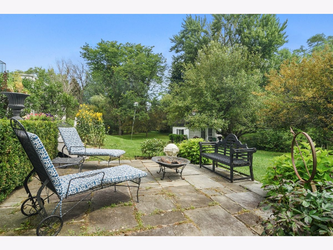
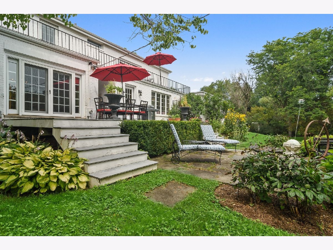
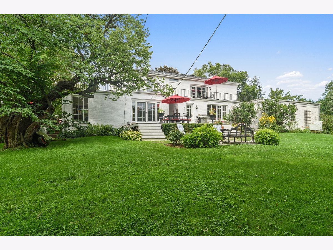
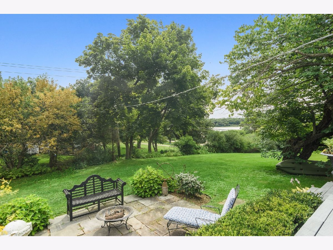
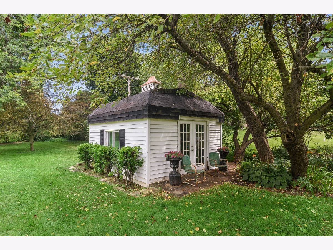
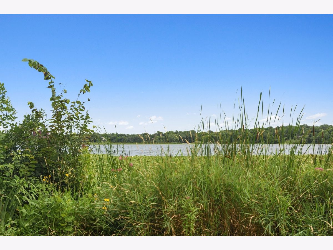
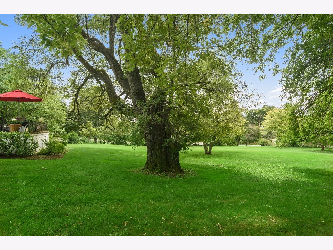
Room Specifics
Total Bedrooms: 4
Bedrooms Above Ground: 4
Bedrooms Below Ground: 0
Dimensions: —
Floor Type: —
Dimensions: —
Floor Type: —
Dimensions: —
Floor Type: —
Full Bathrooms: 3
Bathroom Amenities: Separate Shower,Double Sink,European Shower,Soaking Tub
Bathroom in Basement: 1
Rooms: Breakfast Room,Recreation Room,Office,Great Room
Basement Description: Crawl
Other Specifics
| 2.5 | |
| — | |
| Asphalt,Other | |
| Deck, Patio | |
| Water View | |
| 37967 | |
| Full | |
| Full | |
| Bar-Wet, Hardwood Floors, First Floor Laundry, Built-in Features, Walk-In Closet(s) | |
| Double Oven, Microwave, Dishwasher, Refrigerator, Bar Fridge, Washer, Dryer, Trash Compactor | |
| Not in DB | |
| Clubhouse, Pool | |
| — | |
| — | |
| Wood Burning, Gas Log, Gas Starter |
Tax History
| Year | Property Taxes |
|---|---|
| 2020 | $12,344 |
Contact Agent
Nearby Similar Homes
Nearby Sold Comparables
Contact Agent
Listing Provided By
Jameson Sotheby's International Realty

