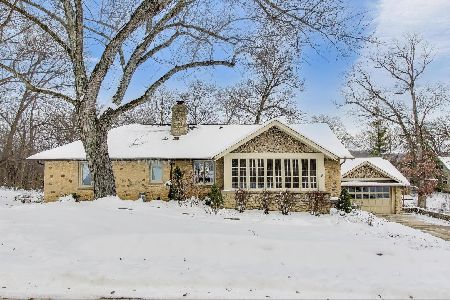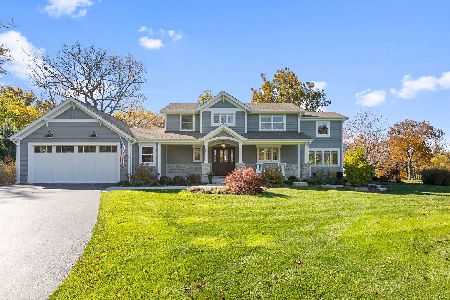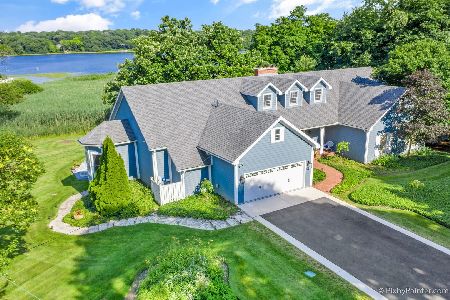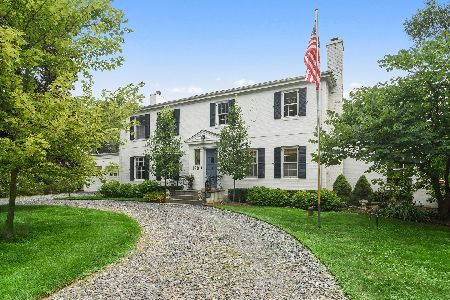519 Beachview Lane, North Barrington, Illinois 60010
$445,000
|
Sold
|
|
| Status: | Closed |
| Sqft: | 2,075 |
| Cost/Sqft: | $229 |
| Beds: | 4 |
| Baths: | 3 |
| Year Built: | 1957 |
| Property Taxes: | $7,549 |
| Days On Market: | 3783 |
| Lot Size: | 0,46 |
Description
This Mid-Century Modern house is located on Honey Lake in Biltmore Estates. The architect, James Dresser, was a student of noted architect, Frank Lloyd Wright, who helped position the house on the lot. The private backyard opens to Honey Lake with a dock for your boat. Nature and fun times are awaiting you at this fabulous retreat. Swim, boat, sail, fish, ice-skate or just relax on the spacious and inviting deck and listen to the waterfall. The house is open, light and bright with a wall of windows in the Living Room. No space is wasted and the floor plan is flexible. The heated Exercise Room is located in the 2-car garage. Check out the tree house, pretty cool! Great Kitchen with granite and cherry cabinets.
Property Specifics
| Single Family | |
| — | |
| Contemporary | |
| 1957 | |
| None | |
| UNIQUE | |
| Yes | |
| 0.46 |
| Lake | |
| Biltmore | |
| 0 / Not Applicable | |
| None | |
| Private Well | |
| Septic-Private | |
| 09038136 | |
| 13133060010000 |
Nearby Schools
| NAME: | DISTRICT: | DISTANCE: | |
|---|---|---|---|
|
Grade School
North Barrington Elementary Scho |
220 | — | |
|
Middle School
Barrington Middle School-prairie |
220 | Not in DB | |
|
High School
Barrington High School |
220 | Not in DB | |
Property History
| DATE: | EVENT: | PRICE: | SOURCE: |
|---|---|---|---|
| 3 Jan, 2013 | Sold | $450,000 | MRED MLS |
| 1 Nov, 2012 | Under contract | $475,000 | MRED MLS |
| 24 Oct, 2012 | Listed for sale | $475,000 | MRED MLS |
| 12 Aug, 2016 | Sold | $445,000 | MRED MLS |
| 6 Jul, 2016 | Under contract | $475,000 | MRED MLS |
| — | Last price change | $499,000 | MRED MLS |
| 14 Sep, 2015 | Listed for sale | $525,000 | MRED MLS |
Room Specifics
Total Bedrooms: 4
Bedrooms Above Ground: 4
Bedrooms Below Ground: 0
Dimensions: —
Floor Type: Carpet
Dimensions: —
Floor Type: Carpet
Dimensions: —
Floor Type: Carpet
Full Bathrooms: 3
Bathroom Amenities: Separate Shower
Bathroom in Basement: 0
Rooms: Den,Exercise Room,Foyer
Basement Description: Crawl
Other Specifics
| 3 | |
| — | |
| Asphalt | |
| Deck | |
| Channel Front,Corner Lot,Lake Front,Water Rights,Water View | |
| 169X147X28X134X160X65 | |
| — | |
| Full | |
| Vaulted/Cathedral Ceilings, Skylight(s), Hardwood Floors, First Floor Bedroom, First Floor Laundry, First Floor Full Bath | |
| Range, Microwave, Dishwasher, Refrigerator, Washer, Dryer, Disposal | |
| Not in DB | |
| Water Rights, Street Paved | |
| — | |
| — | |
| Wood Burning, Gas Log |
Tax History
| Year | Property Taxes |
|---|---|
| 2013 | $7,182 |
| 2016 | $7,549 |
Contact Agent
Nearby Similar Homes
Nearby Sold Comparables
Contact Agent
Listing Provided By
RE/MAX of Barrington







