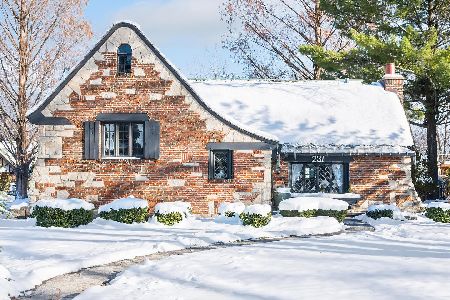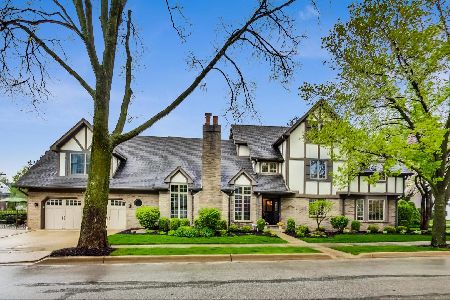199 Kenmore Avenue, Elmhurst, Illinois 60126
$1,575,000
|
Sold
|
|
| Status: | Closed |
| Sqft: | 4,461 |
| Cost/Sqft: | $358 |
| Beds: | 4 |
| Baths: | 5 |
| Year Built: | 2014 |
| Property Taxes: | $21,196 |
| Days On Market: | 3586 |
| Lot Size: | 0,00 |
Description
Nestled on One of Elmhurst's finest streets this Traditional home w/a modern, sleek finish is ready for your family. Adams built construction set on a In-Town 62x190 over sized lot is steps to it all: train, town, library, schools, parks & expressways. Amenity loaded w/extensive trim detail, custom hand made cabinetry, 10ft 1st fl ceilings, hrdwd flooring thru-out, solid surface counter tops, solid wood doors,, designer lighting & quality plumbing fixtures. The custom chefs kitchen has a modern feel w/over sized island, white cabinetry, Thermador appliances, Butlers pantry & walk in pantry. formal LR & DR are open to each other & allow for large family entertaining. Lots of light from the front windows for both rooms. Private 1st fl Den. Over sized FR w/FP. The mud can handle all the family busy life w/sports/schools stuff - this room has a full closet lockers, sink & cabinets.Luxury Master w/walk-ins & modern spa bath. Bsmt w/rec, bath, exercise & prepped bar area. Outstanding!
Property Specifics
| Single Family | |
| — | |
| Traditional | |
| 2014 | |
| Full | |
| — | |
| No | |
| — |
| Du Page | |
| — | |
| 0 / Not Applicable | |
| None | |
| Lake Michigan | |
| Public Sewer | |
| 09173818 | |
| 0601309010 |
Nearby Schools
| NAME: | DISTRICT: | DISTANCE: | |
|---|---|---|---|
|
Grade School
Hawthorne Elementary School |
205 | — | |
|
Middle School
Sandburg Middle School |
205 | Not in DB | |
|
High School
York Community High School |
205 | Not in DB | |
Property History
| DATE: | EVENT: | PRICE: | SOURCE: |
|---|---|---|---|
| 15 Dec, 2011 | Sold | $455,000 | MRED MLS |
| 10 Nov, 2011 | Under contract | $500,000 | MRED MLS |
| 5 Oct, 2011 | Listed for sale | $500,000 | MRED MLS |
| 17 Jun, 2016 | Sold | $1,575,000 | MRED MLS |
| 29 Mar, 2016 | Under contract | $1,595,000 | MRED MLS |
| 23 Mar, 2016 | Listed for sale | $1,595,000 | MRED MLS |
Room Specifics
Total Bedrooms: 5
Bedrooms Above Ground: 4
Bedrooms Below Ground: 1
Dimensions: —
Floor Type: Hardwood
Dimensions: —
Floor Type: Hardwood
Dimensions: —
Floor Type: Hardwood
Dimensions: —
Floor Type: —
Full Bathrooms: 5
Bathroom Amenities: Separate Shower,Double Sink,Soaking Tub
Bathroom in Basement: 0
Rooms: Bedroom 5,Breakfast Room,Exercise Room,Media Room,Mud Room,Office,Recreation Room
Basement Description: Finished,Exterior Access
Other Specifics
| 2 | |
| Concrete Perimeter | |
| Concrete | |
| Patio, Porch, Storms/Screens | |
| Landscaped | |
| 62.46 X 190 | |
| — | |
| Full | |
| Bar-Dry, Hardwood Floors, First Floor Bedroom, Second Floor Laundry, First Floor Full Bath | |
| Double Oven, Range, Microwave, Dishwasher, Refrigerator, Stainless Steel Appliance(s) | |
| Not in DB | |
| Sidewalks, Street Lights, Street Paved | |
| — | |
| — | |
| Wood Burning |
Tax History
| Year | Property Taxes |
|---|---|
| 2011 | $8,653 |
| 2016 | $21,196 |
Contact Agent
Nearby Similar Homes
Nearby Sold Comparables
Contact Agent
Listing Provided By
@properties










