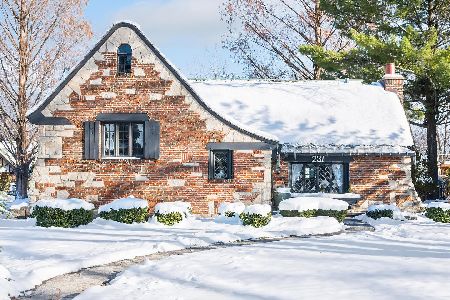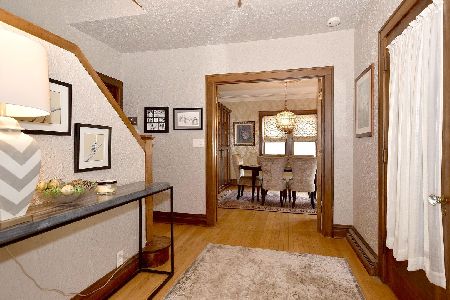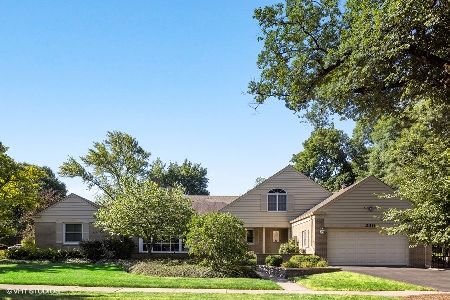233 Church Street, Elmhurst, Illinois 60126
$875,000
|
Sold
|
|
| Status: | Closed |
| Sqft: | 4,143 |
| Cost/Sqft: | $216 |
| Beds: | 5 |
| Baths: | 4 |
| Year Built: | 1991 |
| Property Taxes: | $21,455 |
| Days On Market: | 2134 |
| Lot Size: | 0,00 |
Description
Gorgeous 3 story brick home | Tree-lined street great neighborhood center of town | Hardwood floors throughout entire house | Light-filled kitchen with island and family room with 11 FT ceilings and fireplace | Thoughtfully updated and meticulously maintained | Spacious Master suite is on one side of house, other bedrooms on the opposite side | Third floor is truly an oasis with a large bedroom/office and full bath, perfect for guests, au pair or an in law suite | Third floor family room has an under counter beverage fridge | This versatile space can be used as game room | yoga studio or home gym | Fenced in yard with classic iron fence |gorgeous landscaping | Large brick paver patio and beautiful fire pit for family fun and entertaining | Coveted area in Elmhurst, walk to school, parks, library train, restaurants and more | This spectacular homes sits on an extra large 50X190 corner lot in a coveted "center of town" location | Awarding winning Hawthorne Elementary and Sandburg Middle school are just a few blocks away | Walk to train is 10 minutes.
Property Specifics
| Single Family | |
| — | |
| — | |
| 1991 | |
| Full | |
| — | |
| No | |
| — |
| Du Page | |
| — | |
| — / Not Applicable | |
| None | |
| Lake Michigan | |
| Public Sewer | |
| 10665592 | |
| 0601309026 |
Nearby Schools
| NAME: | DISTRICT: | DISTANCE: | |
|---|---|---|---|
|
Grade School
Hawthorne Elementary School |
205 | — | |
|
Middle School
Sandburg Middle School |
205 | Not in DB | |
|
High School
York Community High School |
205 | Not in DB | |
Property History
| DATE: | EVENT: | PRICE: | SOURCE: |
|---|---|---|---|
| 13 Aug, 2020 | Sold | $875,000 | MRED MLS |
| 15 Jul, 2020 | Under contract | $895,000 | MRED MLS |
| — | Last price change | $935,000 | MRED MLS |
| 16 Mar, 2020 | Listed for sale | $999,000 | MRED MLS |
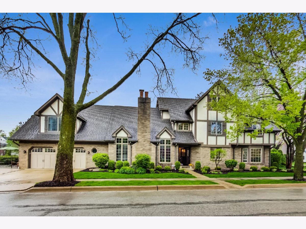
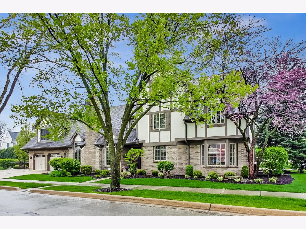
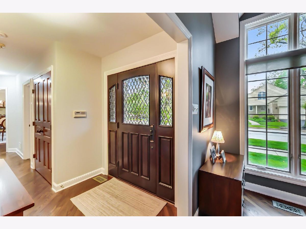
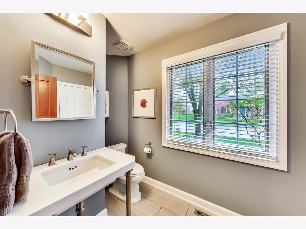
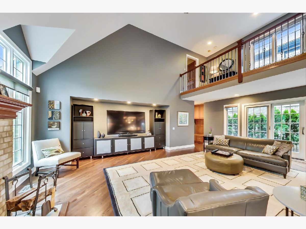
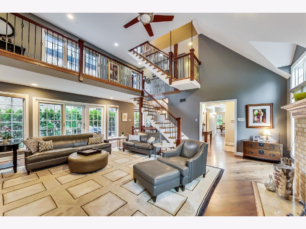
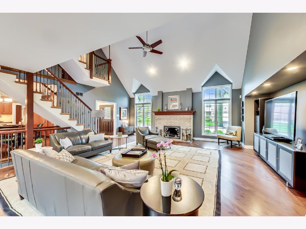
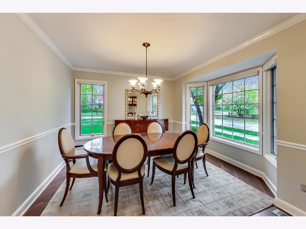
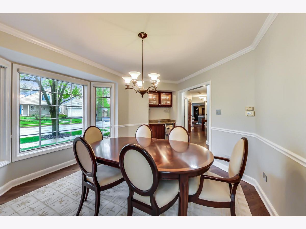
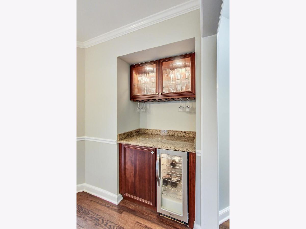
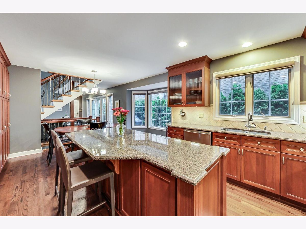
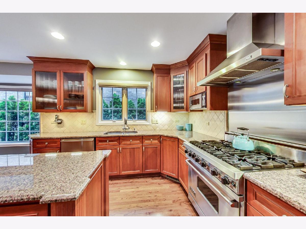
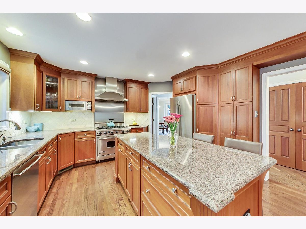
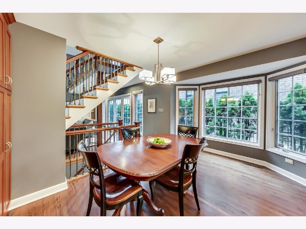
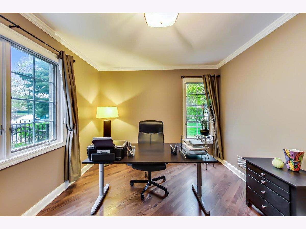
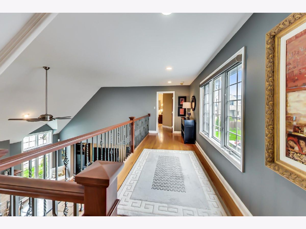
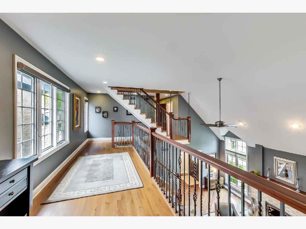
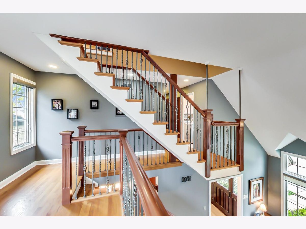
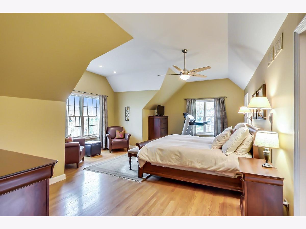
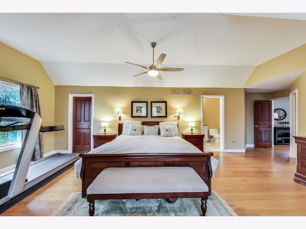
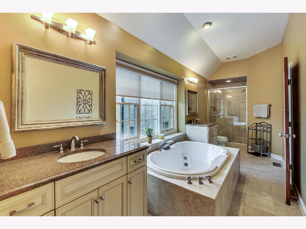
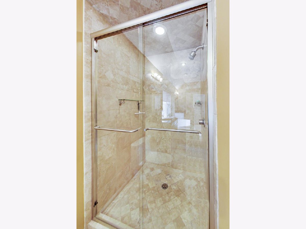
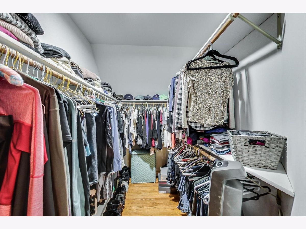
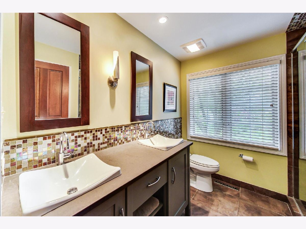
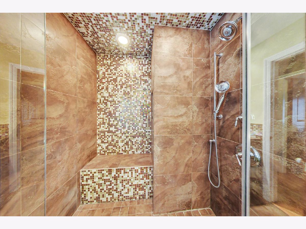
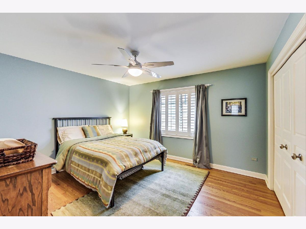
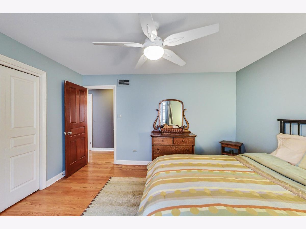
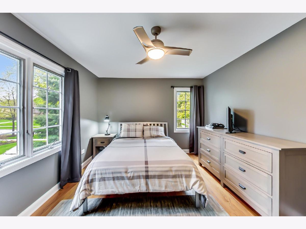
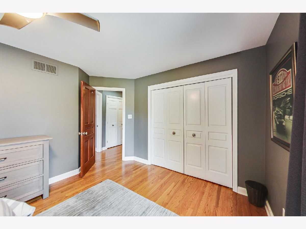
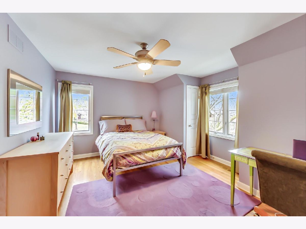
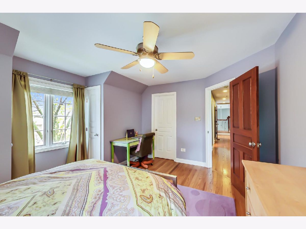
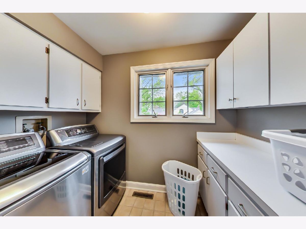
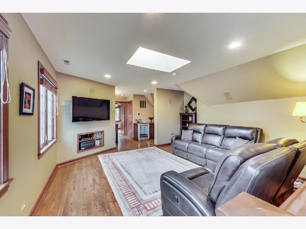
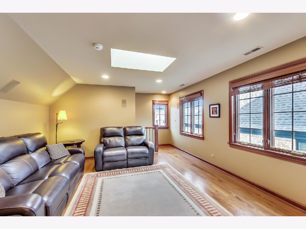
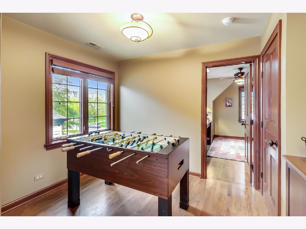
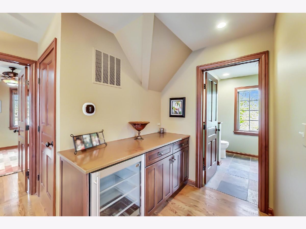
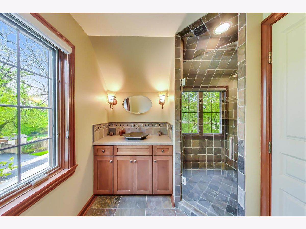
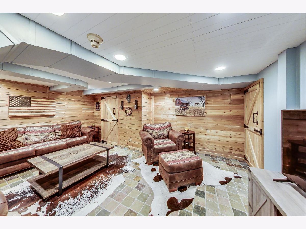
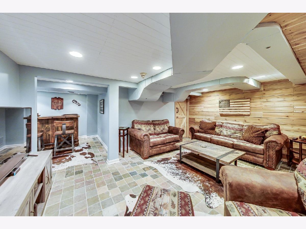
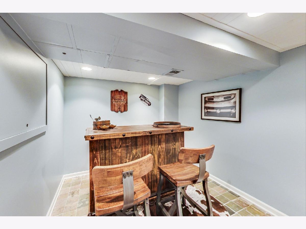
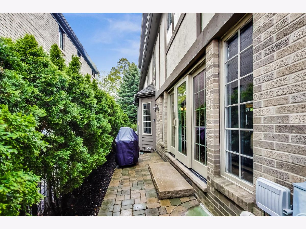
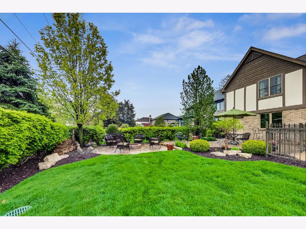
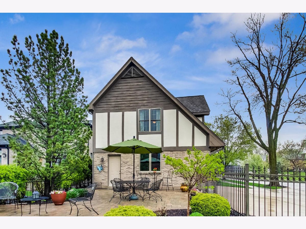
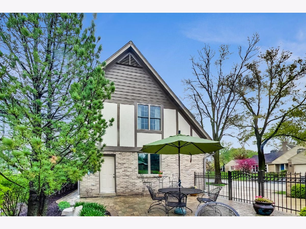
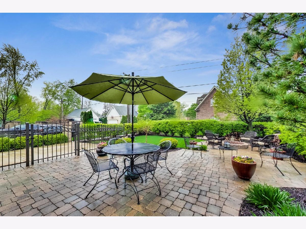
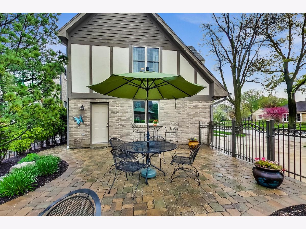
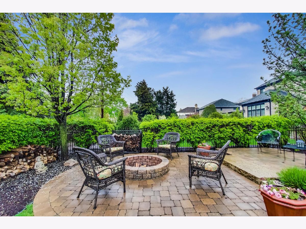
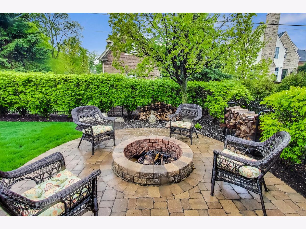
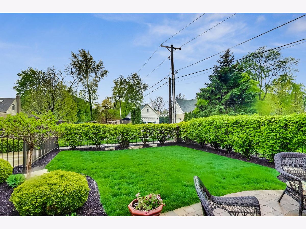
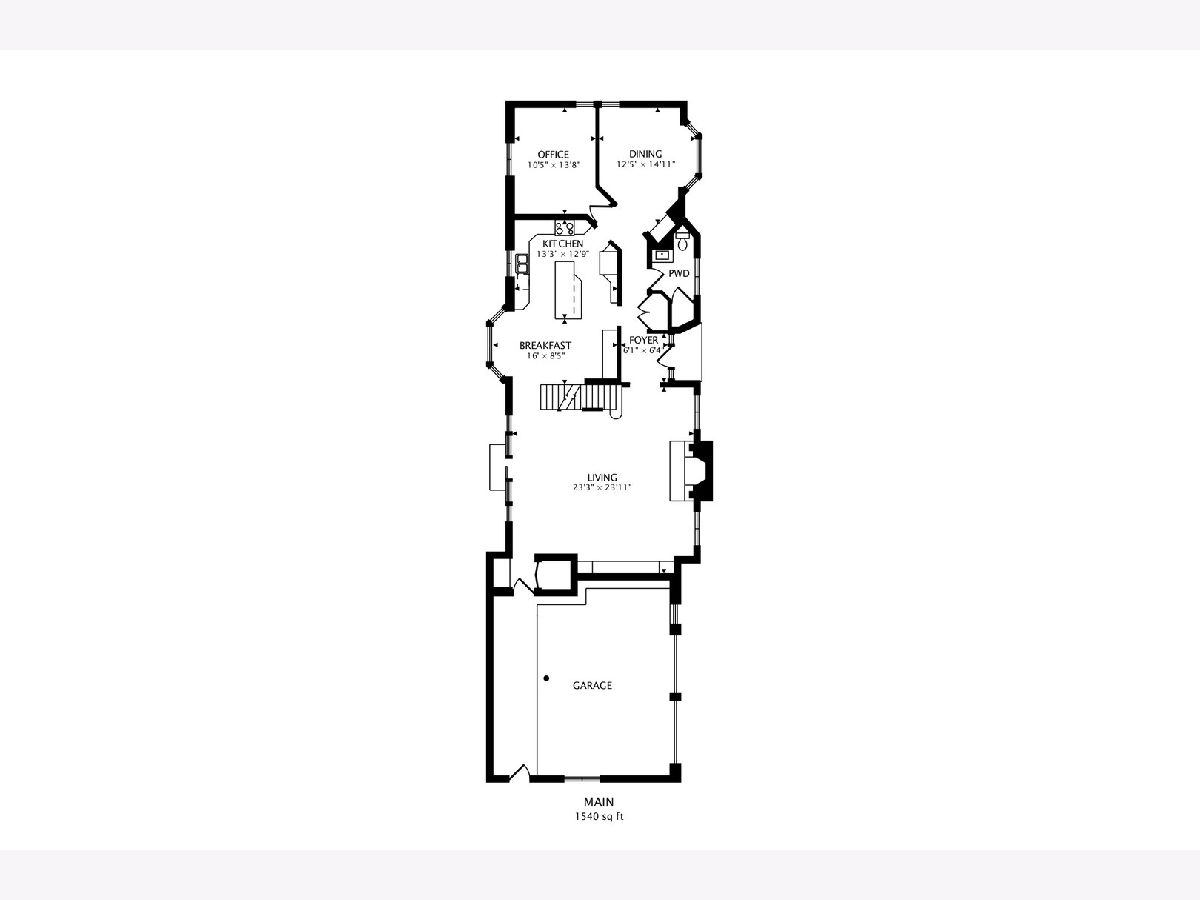
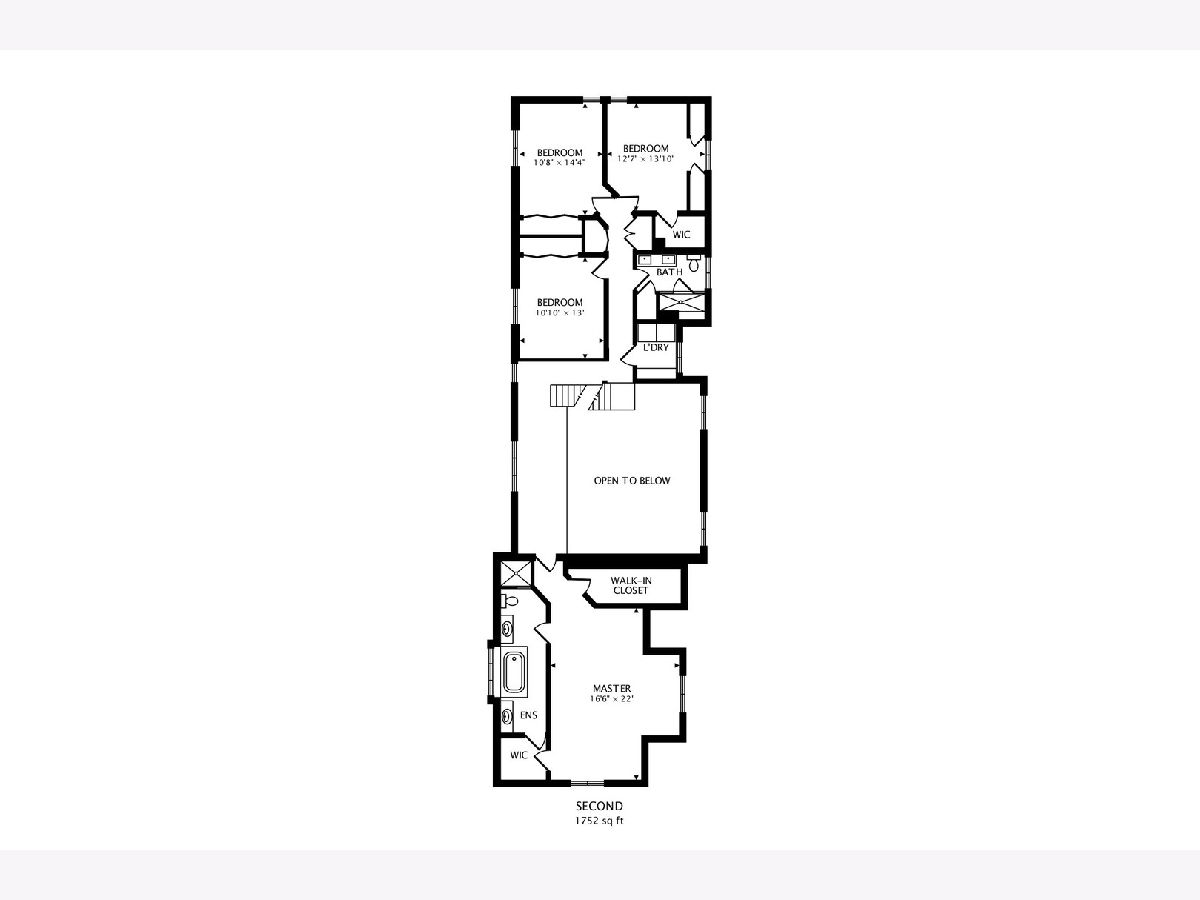
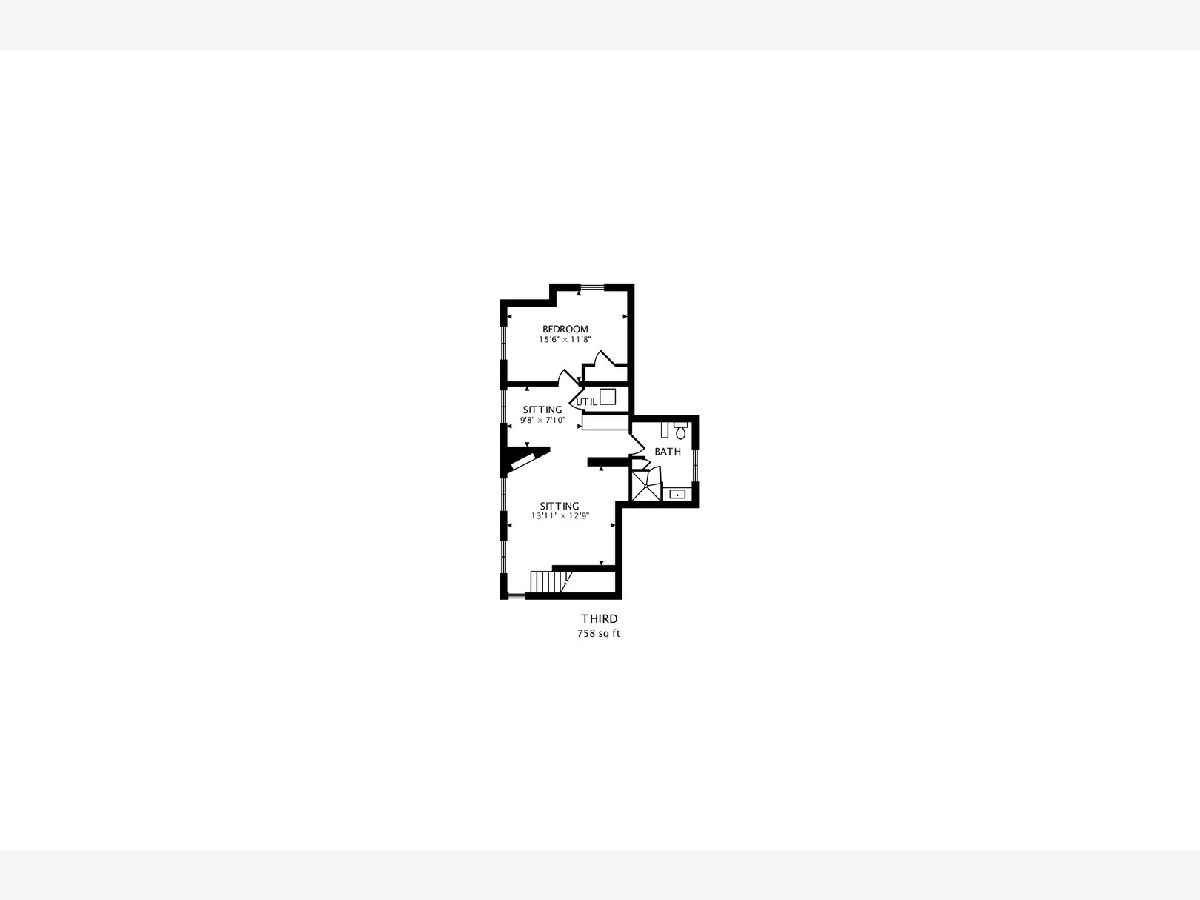
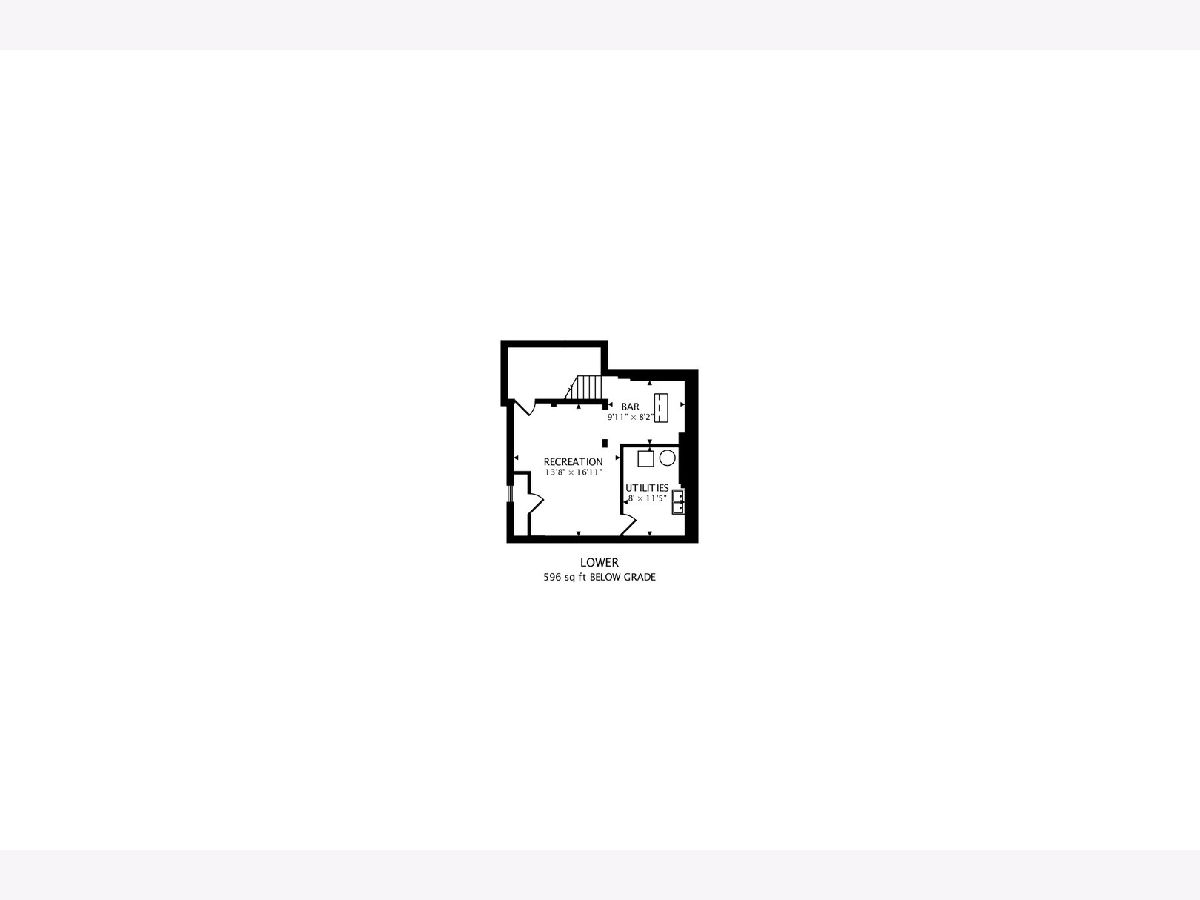
Room Specifics
Total Bedrooms: 5
Bedrooms Above Ground: 5
Bedrooms Below Ground: 0
Dimensions: —
Floor Type: Hardwood
Dimensions: —
Floor Type: Hardwood
Dimensions: —
Floor Type: Hardwood
Dimensions: —
Floor Type: —
Full Bathrooms: 4
Bathroom Amenities: —
Bathroom in Basement: 1
Rooms: Bedroom 5,Recreation Room
Basement Description: Finished
Other Specifics
| 2 | |
| Concrete Perimeter | |
| — | |
| Patio | |
| Corner Lot,Landscaped,Mature Trees | |
| 50X190 | |
| — | |
| Full | |
| Bar-Dry, Hardwood Floors | |
| Range, Microwave, Dishwasher, Refrigerator, Washer, Dryer, Stainless Steel Appliance(s) | |
| Not in DB | |
| Sidewalks, Street Lights, Street Paved | |
| — | |
| — | |
| — |
Tax History
| Year | Property Taxes |
|---|---|
| 2020 | $21,455 |
Contact Agent
Nearby Similar Homes
Nearby Sold Comparables
Contact Agent
Listing Provided By
@properties


