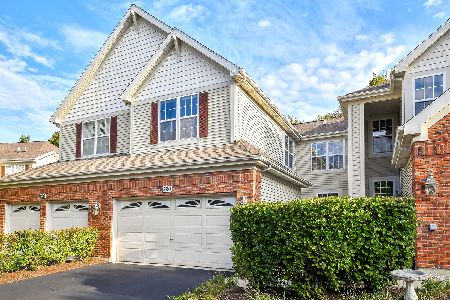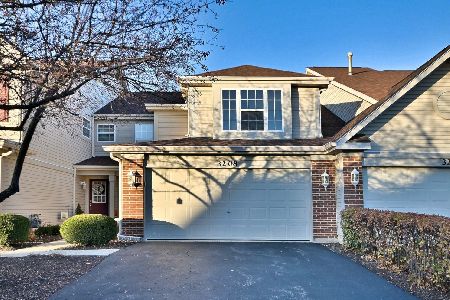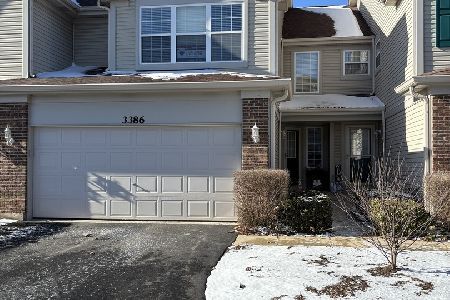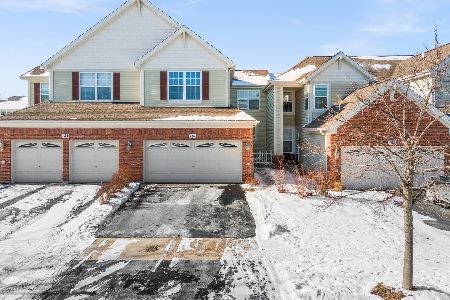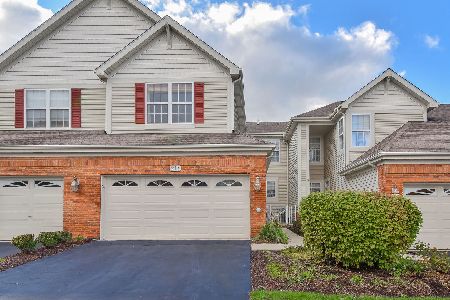199 Remington Drive, St Charles, Illinois 60175
$383,500
|
Sold
|
|
| Status: | Closed |
| Sqft: | 2,110 |
| Cost/Sqft: | $182 |
| Beds: | 2 |
| Baths: | 4 |
| Year Built: | 2007 |
| Property Taxes: | $7,487 |
| Days On Market: | 451 |
| Lot Size: | 0,00 |
Description
Meticulously maintained Stafford model is an end unit featuring a flowing and open floor plan! The lovely two story family room has a cozy fireplace and dramatic wall of windows that bathes the home with natural light! The gourmet kitchen has ample custom cabinets, newer SS appliances and large center island and a sunny breakfast area overlooking the landscaped backyard with paver patio! The 2nd level has a large versatile loft area that could easily be converted to a 3rd bedroom and can be used as a home office, den or library. The primary suite is complete with double vanities, jetted soaking tub, separate shower and a large walk-in closet. The spacious 2nd bedroom features an adjacent full bathroom. The sprawling finished basement boasts a family room and another full bath! Reverse Osmosis Water System! Enjoy all that Remington Glen has to offer with access to the Great Western Trail (17 mile path for walking, cycling, cross-country skiing) and so close to the vibrant downtowns of St. Charles and Geneva! Located in the award winning STC school district 303! The perfect place to call HOME!
Property Specifics
| Condos/Townhomes | |
| 2 | |
| — | |
| 2007 | |
| — | |
| — | |
| No | |
| — |
| Kane | |
| Remington Glen | |
| 250 / Monthly | |
| — | |
| — | |
| — | |
| 12201880 | |
| 0929160037 |
Nearby Schools
| NAME: | DISTRICT: | DISTANCE: | |
|---|---|---|---|
|
Grade School
Ferson Creek Elementary School |
303 | — | |
|
Middle School
Thompson Middle School |
303 | Not in DB | |
|
High School
St Charles East High School |
303 | Not in DB | |
Property History
| DATE: | EVENT: | PRICE: | SOURCE: |
|---|---|---|---|
| 30 Dec, 2024 | Sold | $383,500 | MRED MLS |
| 12 Nov, 2024 | Under contract | $383,500 | MRED MLS |
| 7 Nov, 2024 | Listed for sale | $383,500 | MRED MLS |
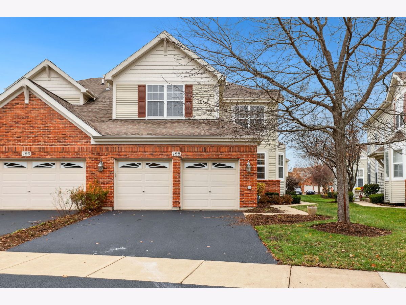
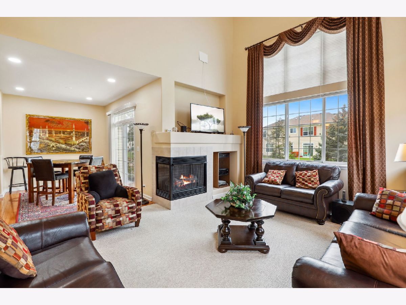
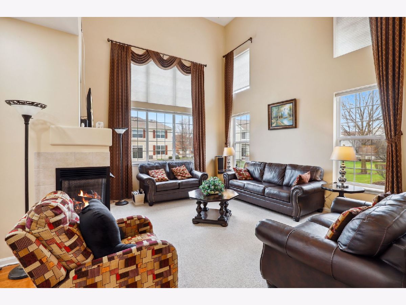
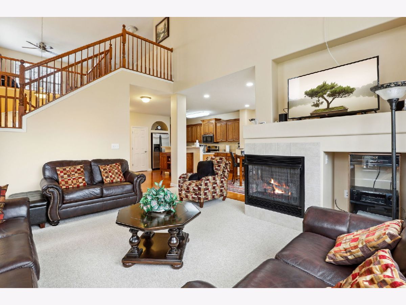
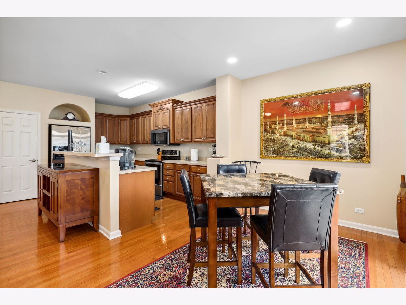
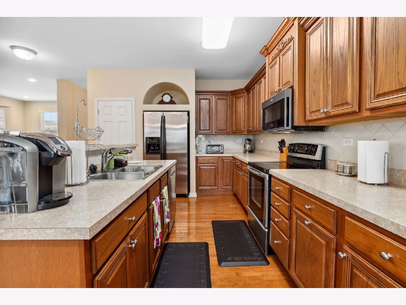
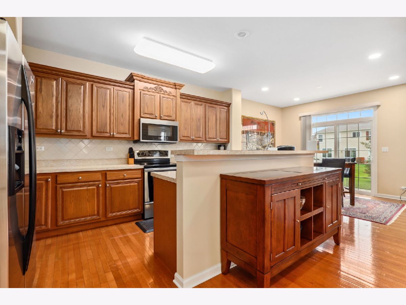
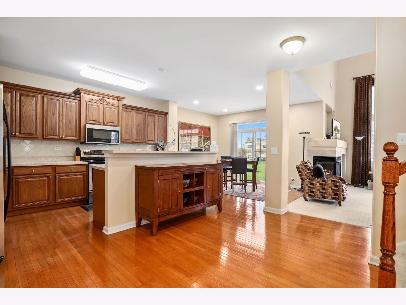
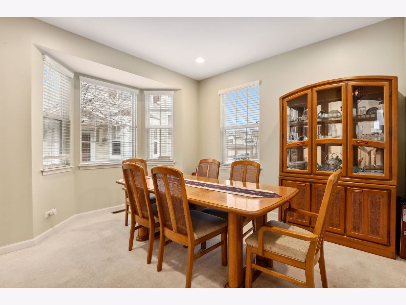
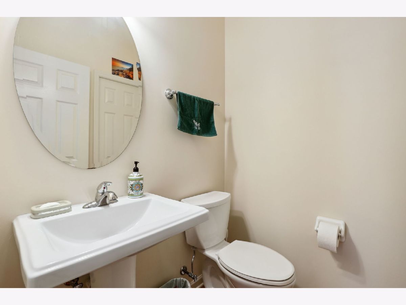
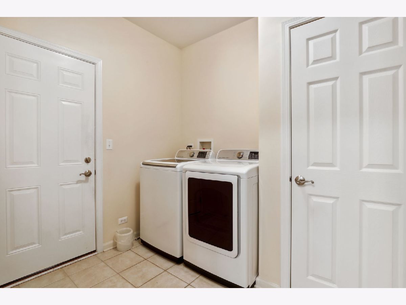
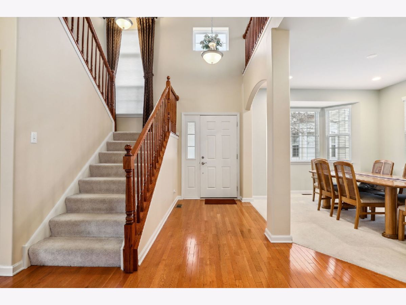
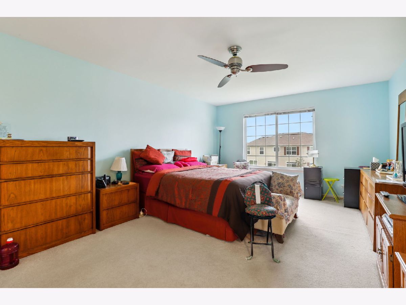
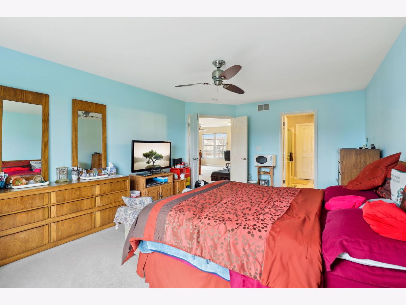
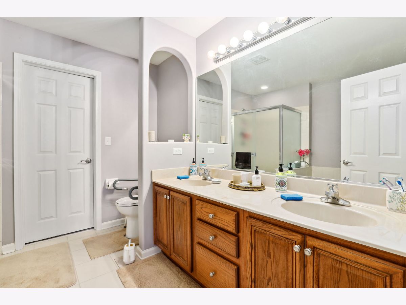
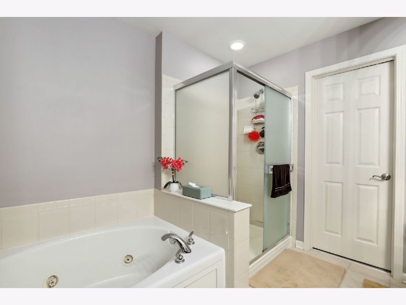
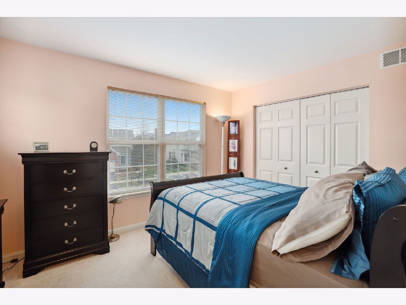
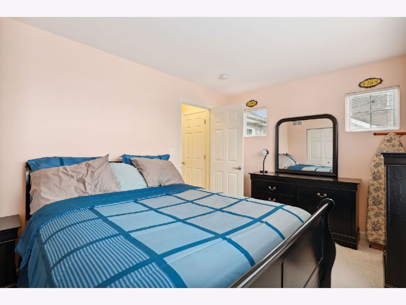
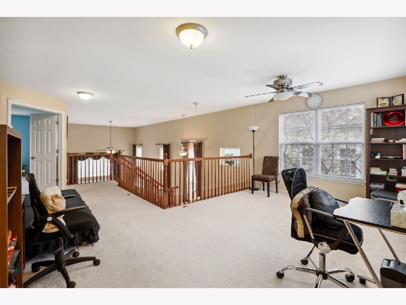
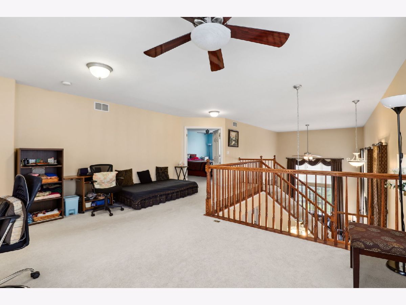
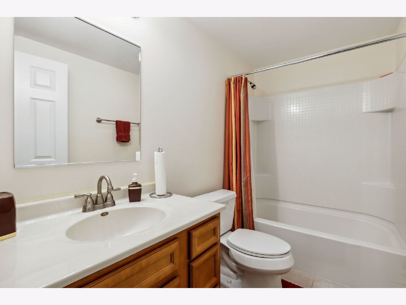
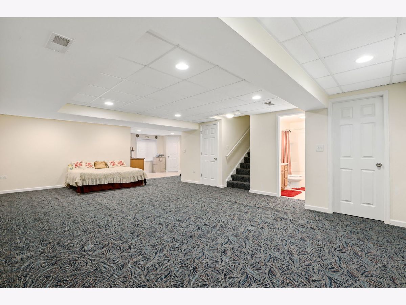
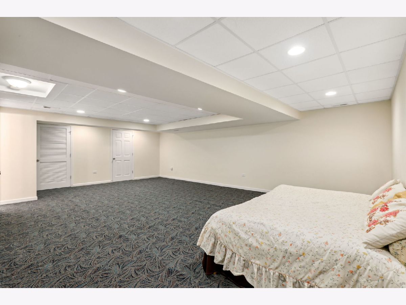
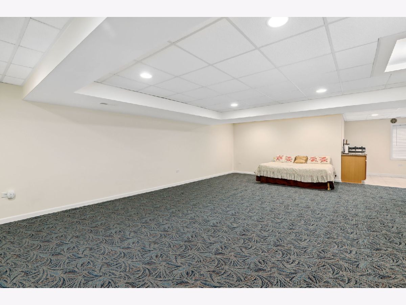
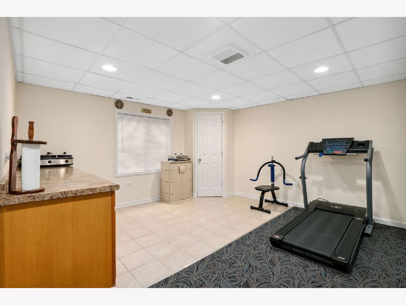
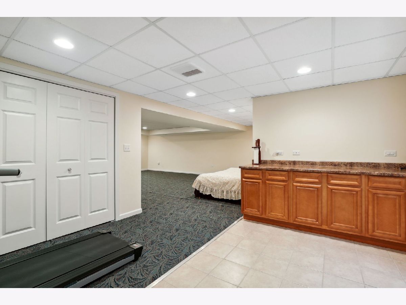
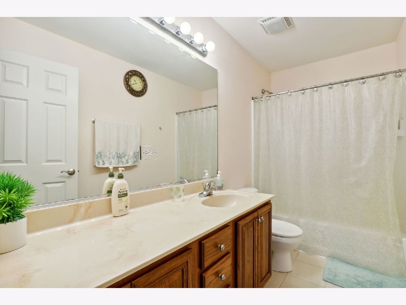
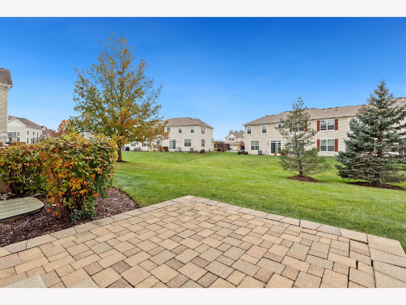
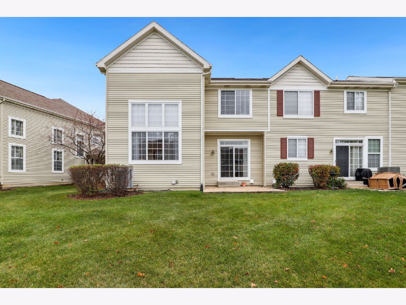
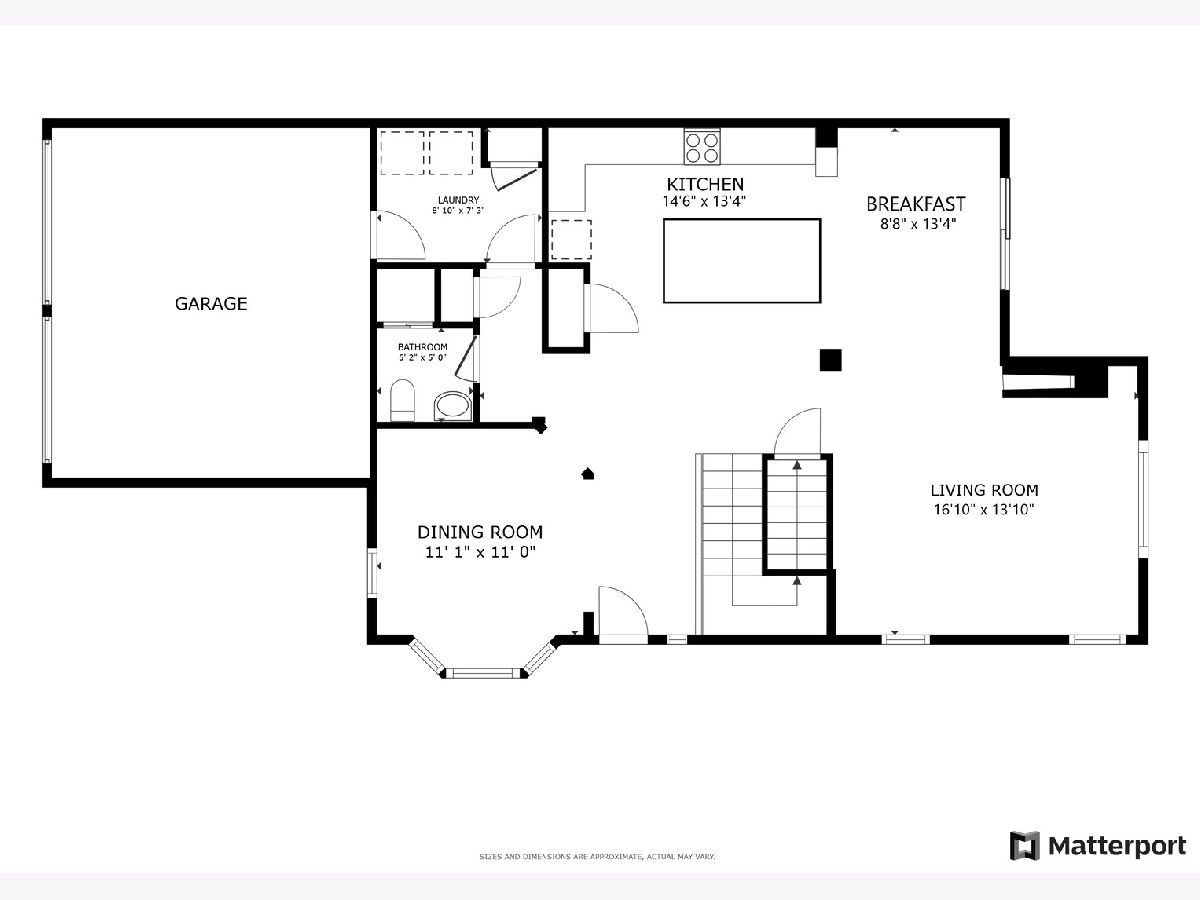
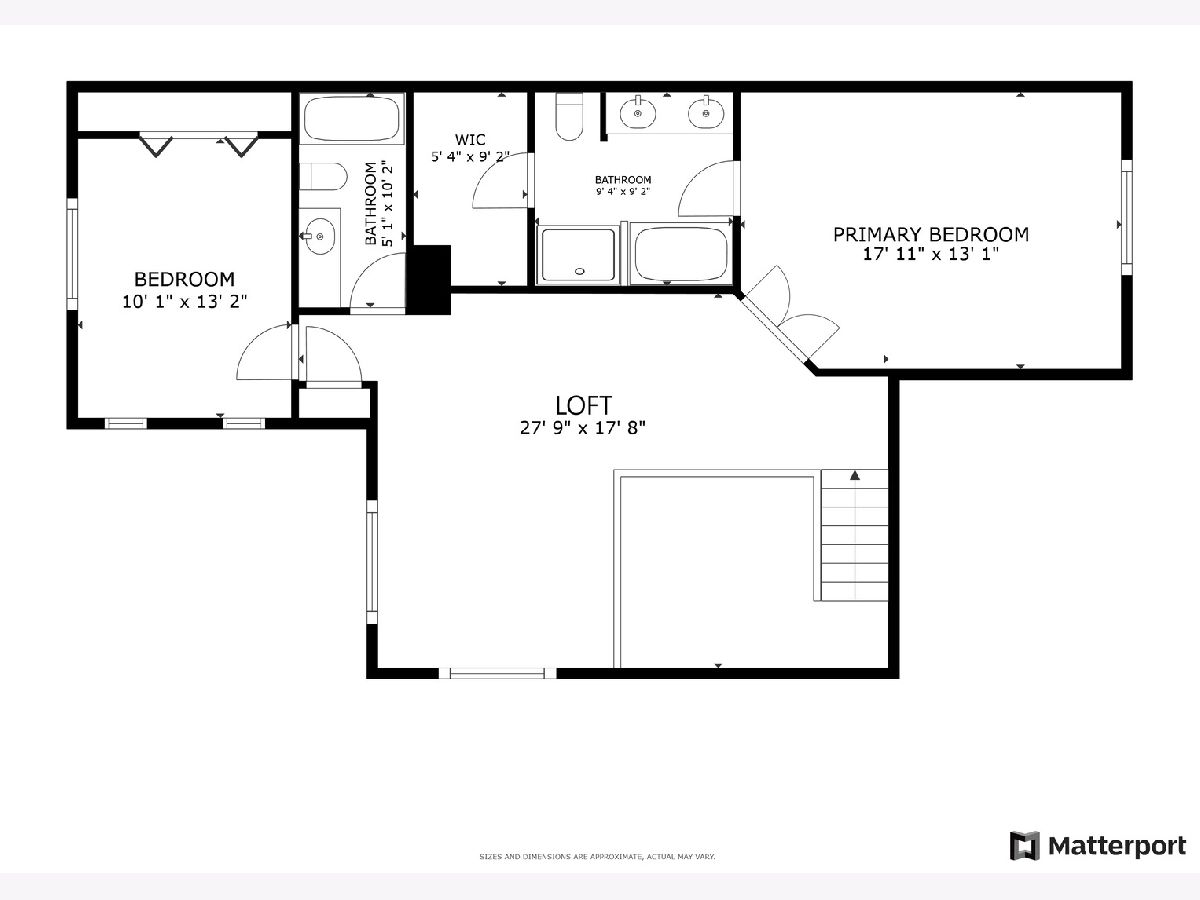
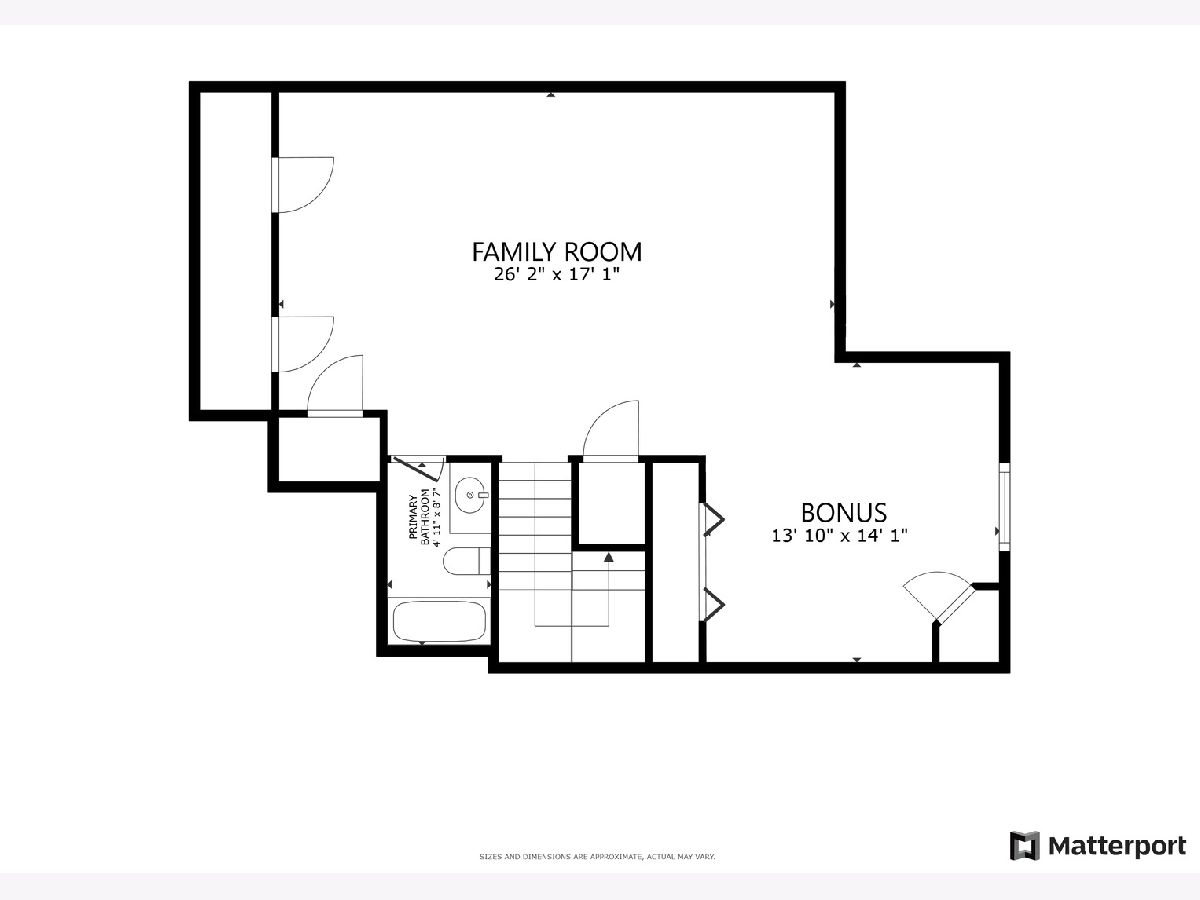
Room Specifics
Total Bedrooms: 2
Bedrooms Above Ground: 2
Bedrooms Below Ground: 0
Dimensions: —
Floor Type: —
Full Bathrooms: 4
Bathroom Amenities: Whirlpool,Double Sink
Bathroom in Basement: 1
Rooms: —
Basement Description: Finished
Other Specifics
| 2 | |
| — | |
| Asphalt | |
| — | |
| — | |
| 2639 | |
| — | |
| — | |
| — | |
| — | |
| Not in DB | |
| — | |
| — | |
| — | |
| — |
Tax History
| Year | Property Taxes |
|---|---|
| 2024 | $7,487 |
Contact Agent
Nearby Similar Homes
Nearby Sold Comparables
Contact Agent
Listing Provided By
Redfin Corporation

