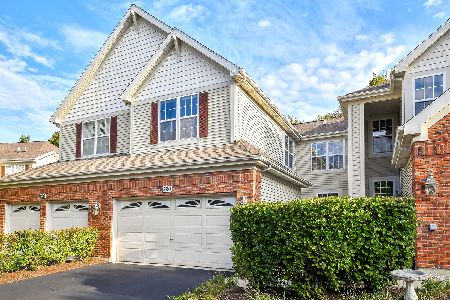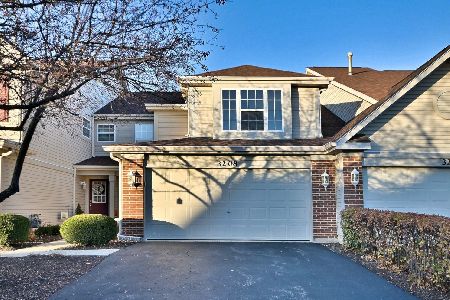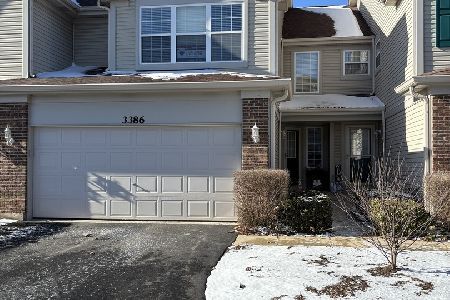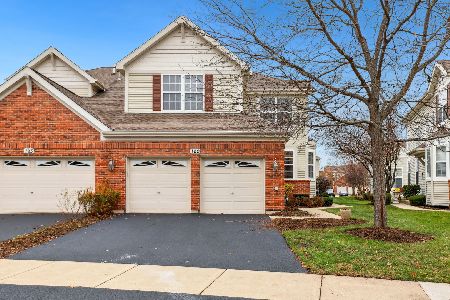217 Remington Drive, St Charles, Illinois 60175
$330,000
|
Sold
|
|
| Status: | Closed |
| Sqft: | 1,804 |
| Cost/Sqft: | $194 |
| Beds: | 2 |
| Baths: | 4 |
| Year Built: | 2006 |
| Property Taxes: | $7,133 |
| Days On Market: | 1558 |
| Lot Size: | 0,00 |
Description
From the updated light fixtures to the finished basement with a full bath to hardwood floors on the main level to the front patio to enjoy your morning cup of coffee on... this is the townhome you have been waiting for. Picture perfect kitchen with granite counters, SS appliances, abundant cabinetry & island with seating... this is your dream kitchen. Eating area with updated light fixture & views of your kitchen & family room. Slider offers access to your brick paver patio surrounded by mature trees. Family room with hardwood floors, crown molding & custom cut-outs. Your loft area is the perfect bonus space on your second level... could be an office! Expansive master suite with a vaulted ceiling, sitting area and not one but two closets! So much storage! Master bath with separate shower & soaking tub plus double sinks. Additional bedroom, hall bath & hall linen closet complete your second level. Your expertly finished basement offers a second family room, bonus area, desk area, full bath & abundant storage. Main floor laundry & powder room! Heated two car, attached garage! Private entrance. Prime location... close to a park, walking path, Randall Rd. and downtown St. Charles! Don't wait to make this home yours!
Property Specifics
| Condos/Townhomes | |
| 2 | |
| — | |
| 2006 | |
| Full | |
| — | |
| No | |
| — |
| Kane | |
| Remington Glen | |
| 240 / Monthly | |
| Insurance,Lawn Care,Snow Removal | |
| Public | |
| Public Sewer | |
| 11256057 | |
| 0929160027 |
Nearby Schools
| NAME: | DISTRICT: | DISTANCE: | |
|---|---|---|---|
|
Grade School
Ferson Creek Elementary School |
303 | — | |
|
Middle School
Thompson Middle School |
303 | Not in DB | |
|
High School
St Charles East High School |
303 | Not in DB | |
Property History
| DATE: | EVENT: | PRICE: | SOURCE: |
|---|---|---|---|
| 26 Jan, 2015 | Sold | $220,000 | MRED MLS |
| 7 Nov, 2014 | Under contract | $227,000 | MRED MLS |
| — | Last price change | $242,000 | MRED MLS |
| 17 Oct, 2014 | Listed for sale | $242,000 | MRED MLS |
| 10 Dec, 2021 | Sold | $330,000 | MRED MLS |
| 11 Nov, 2021 | Under contract | $349,900 | MRED MLS |
| 28 Oct, 2021 | Listed for sale | $349,900 | MRED MLS |
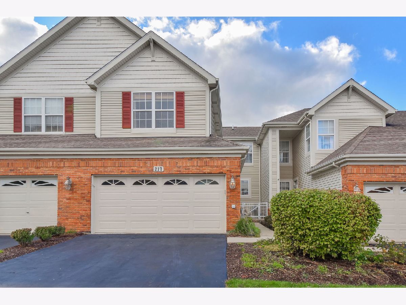
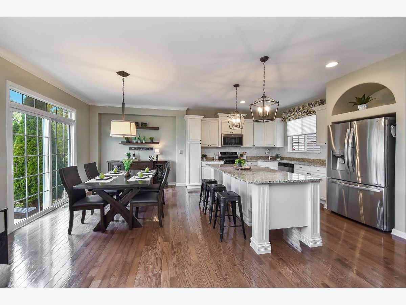
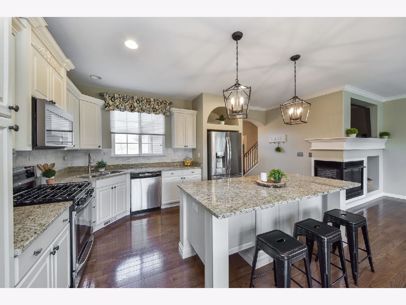
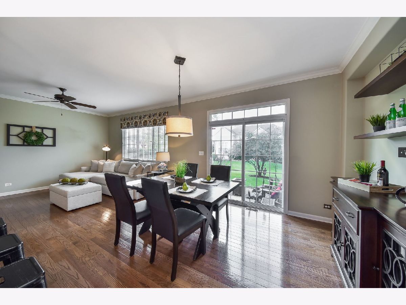
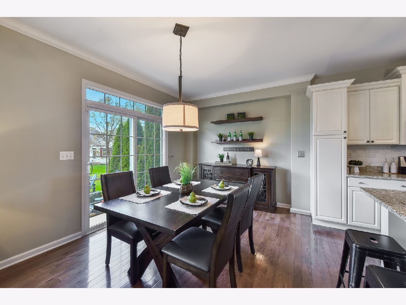
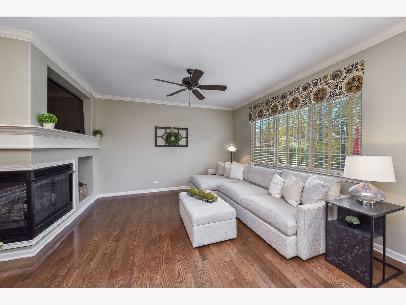
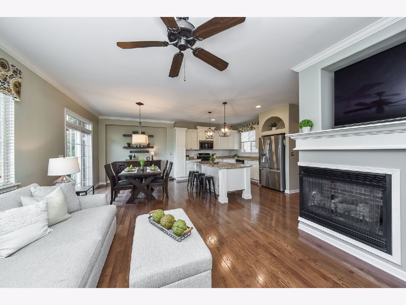
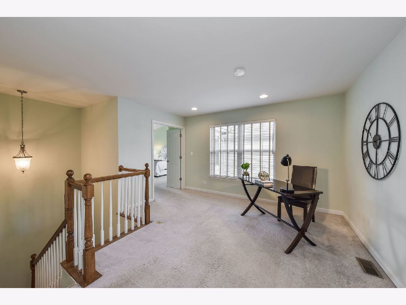
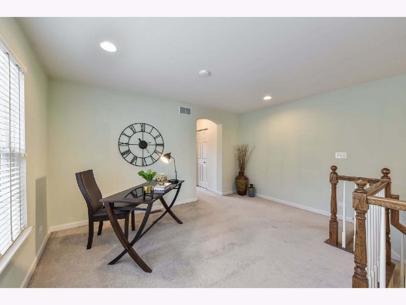
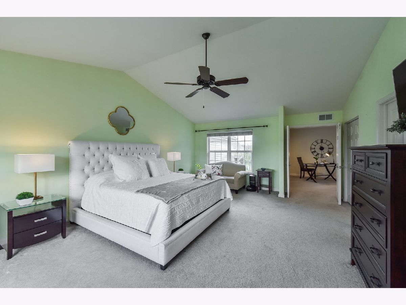
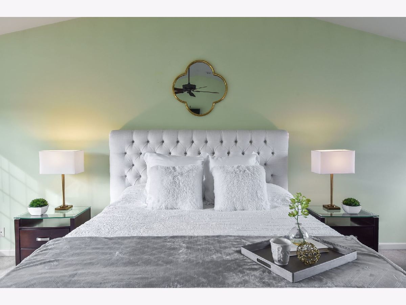
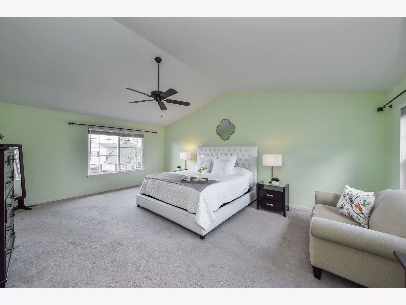
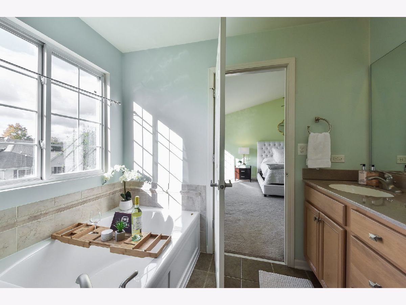
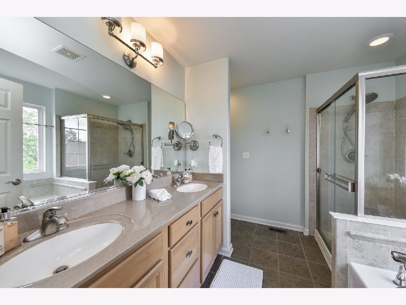
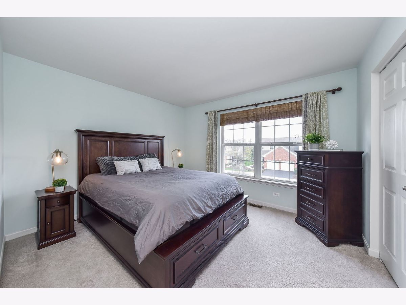
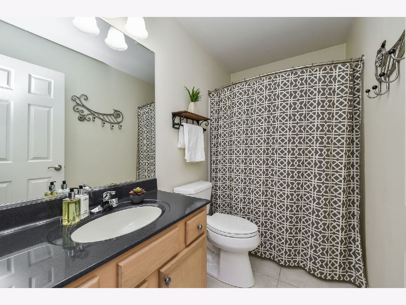
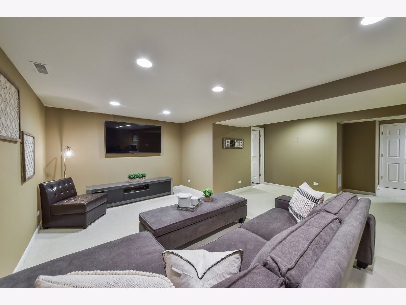
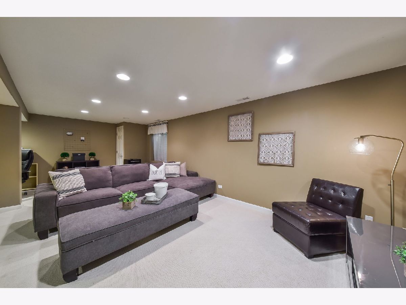
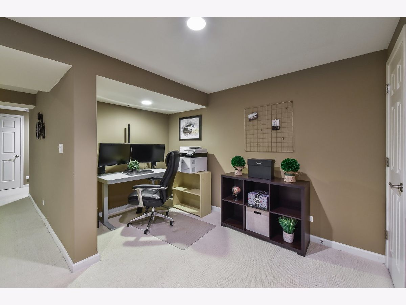
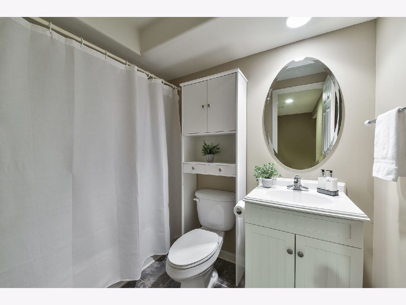
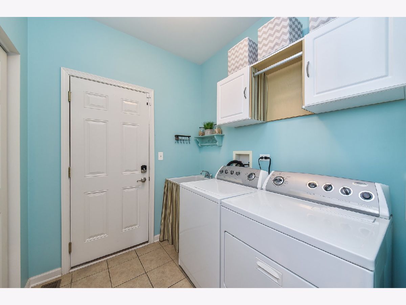
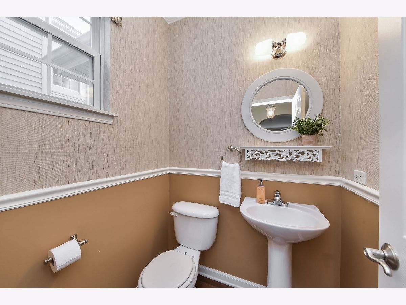
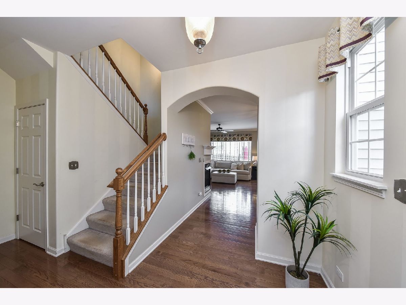
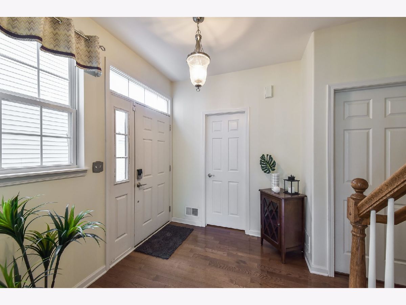
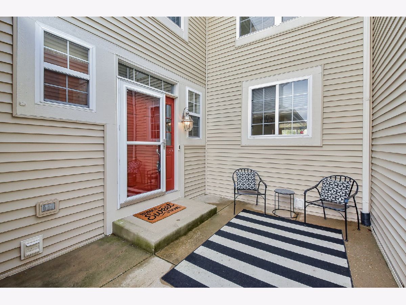
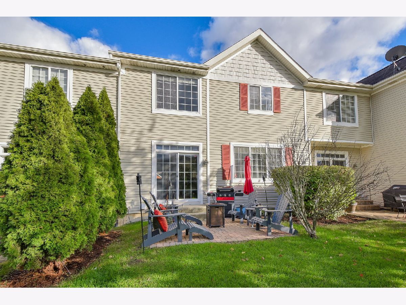
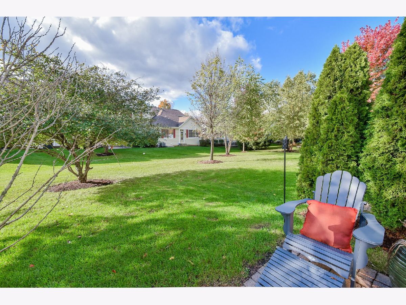
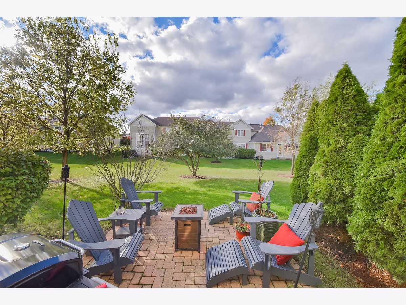
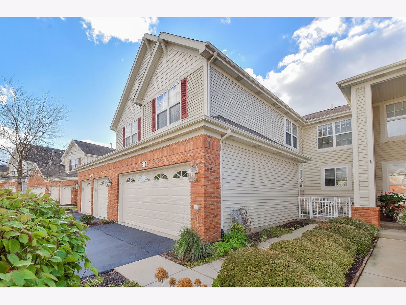
Room Specifics
Total Bedrooms: 2
Bedrooms Above Ground: 2
Bedrooms Below Ground: 0
Dimensions: —
Floor Type: Carpet
Full Bathrooms: 4
Bathroom Amenities: Separate Shower,Double Sink,Soaking Tub
Bathroom in Basement: 1
Rooms: Loft,Office,Bonus Room,Family Room,Foyer
Basement Description: Finished
Other Specifics
| 2 | |
| — | |
| Asphalt | |
| Patio, Brick Paver Patio | |
| Common Grounds,Landscaped,Mature Trees | |
| 1960 | |
| — | |
| Full | |
| Vaulted/Cathedral Ceilings, Hardwood Floors, First Floor Laundry, Walk-In Closet(s) | |
| Range, Microwave, Dishwasher, Refrigerator, Washer, Dryer, Stainless Steel Appliance(s) | |
| Not in DB | |
| — | |
| — | |
| — | |
| Gas Log, Gas Starter |
Tax History
| Year | Property Taxes |
|---|---|
| 2015 | $6,118 |
| 2021 | $7,133 |
Contact Agent
Nearby Similar Homes
Nearby Sold Comparables
Contact Agent
Listing Provided By
Keller Williams Inspire - Geneva

