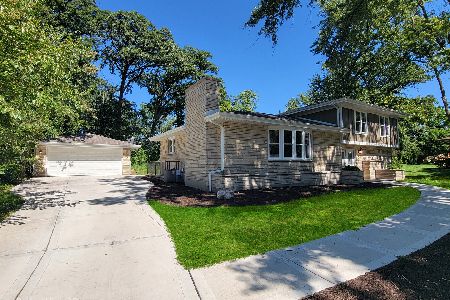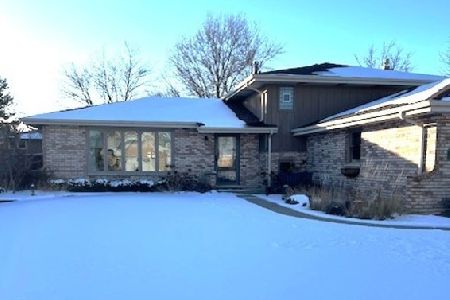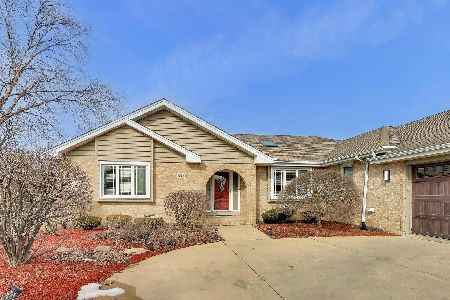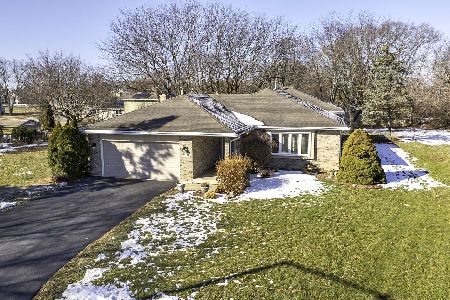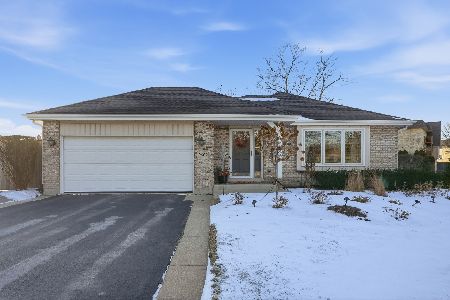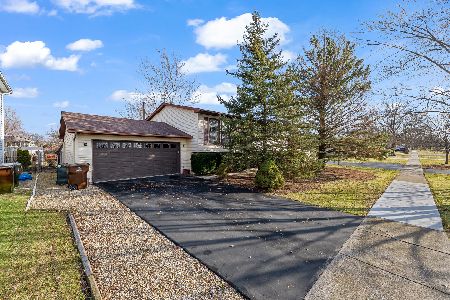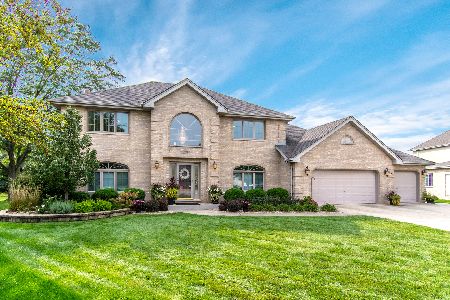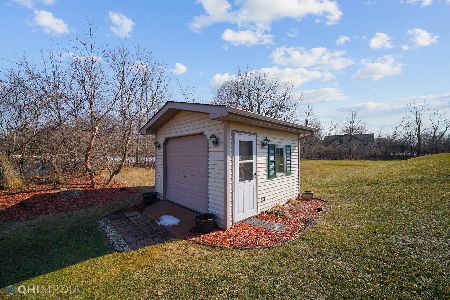19906 Fiona Avenue, Mokena, Illinois 60448
$521,000
|
Sold
|
|
| Status: | Closed |
| Sqft: | 4,600 |
| Cost/Sqft: | $115 |
| Beds: | 5 |
| Baths: | 4 |
| Year Built: | 1997 |
| Property Taxes: | $11,182 |
| Days On Market: | 1704 |
| Lot Size: | 0,30 |
Description
Gorgeous 6 bedroom home now available in Green Meadows of Mokena!! Only steps from the subdivisions park; this desirable location is minutes from Hickory Creek Forest Preserve, the Metra station, quaint Front street, and excellent schools. Professionally landscaped; the exterior features a 3 car garage, two paver patios, a lawn sprinkler system, and an oversized yard with ample space to play. Boasting 4600 square feet of beautifully finished living space; the interior offers volume ceilings, hardwood floors, 6 panel doors and neutral decor. Hosted in the main living area are a sun-filled living room, formal dining room, huge family room with stone fireplace, and an impressive kitchen. Featured in the kitchen are 42" white cabinets, granite countertops, stainless steel appliances, beautiful light fixtures, and a dinette. Also, on the main floor are a full bathroom and a bedroom; offering a great for related living option. For entertaining, the basement has been finished with a recreation room, custom bar, exercise room, bedroom, and a full bathroom. On the second floor are two more full bathrooms and 4 additional bedrooms; including a master suite with walk-in closet. This one is an absolute must see!!
Property Specifics
| Single Family | |
| — | |
| — | |
| 1997 | |
| Full | |
| — | |
| No | |
| 0.3 |
| Will | |
| Green Meadows | |
| 0 / Not Applicable | |
| None | |
| Lake Michigan,Public | |
| Public Sewer | |
| 11138199 | |
| 1909084780210000 |
Property History
| DATE: | EVENT: | PRICE: | SOURCE: |
|---|---|---|---|
| 15 Sep, 2021 | Sold | $521,000 | MRED MLS |
| 1 Jul, 2021 | Under contract | $529,921 | MRED MLS |
| 28 Jun, 2021 | Listed for sale | $529,921 | MRED MLS |
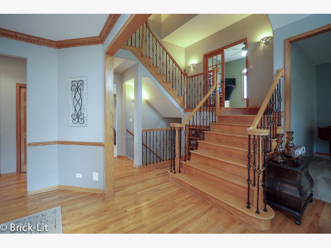
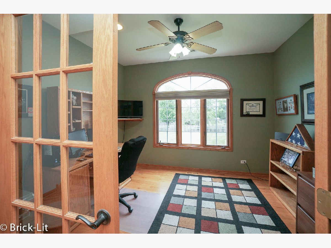
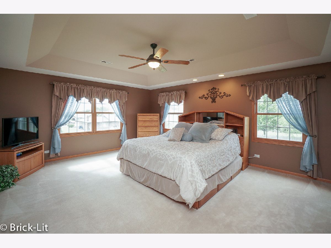
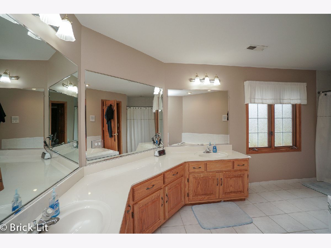
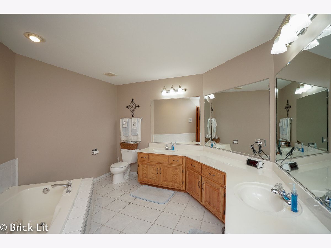
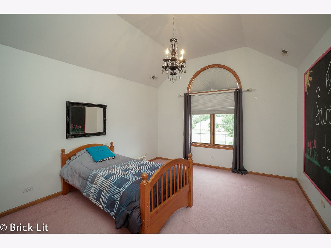
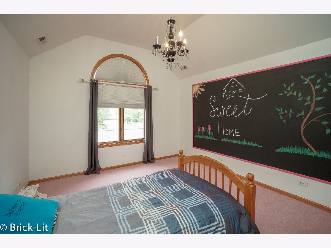
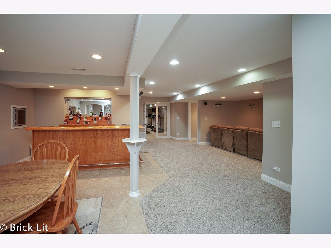
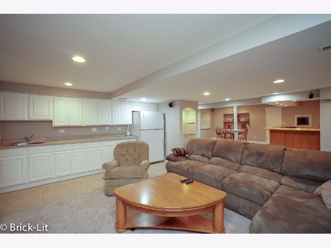
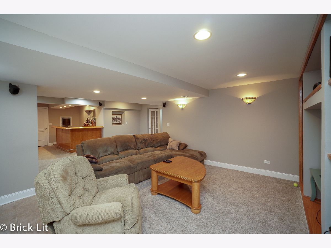
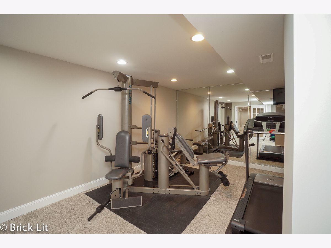
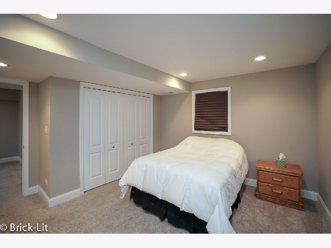
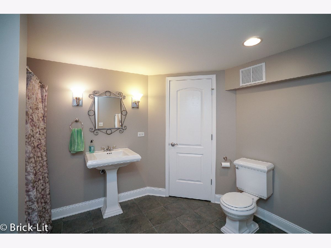
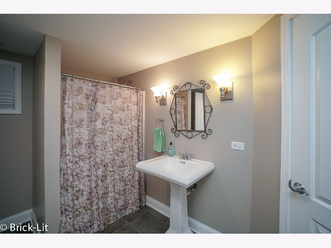
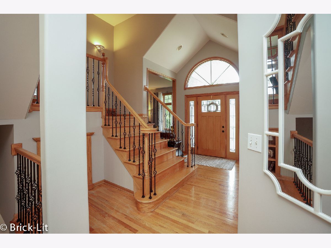
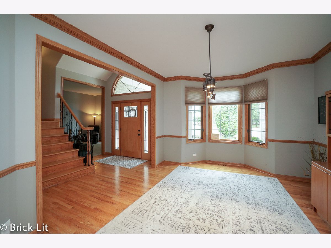
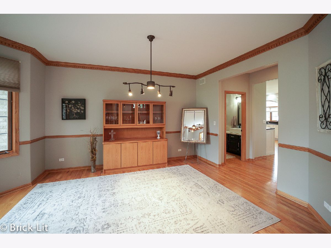
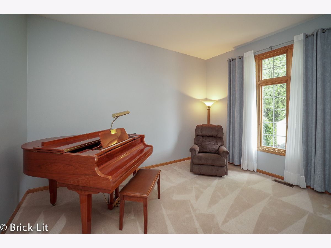
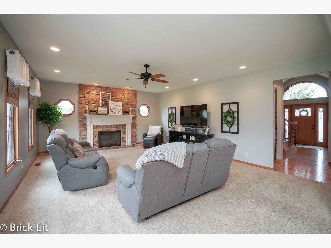
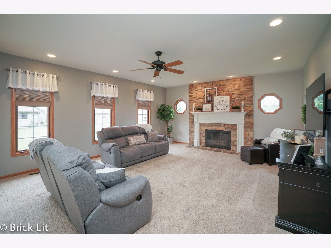
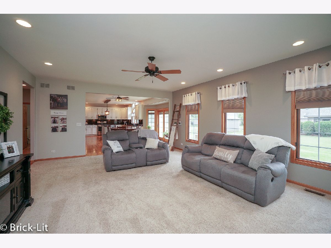
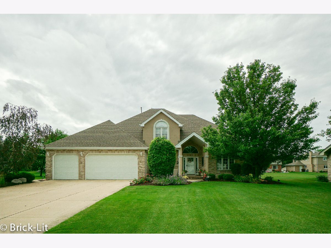
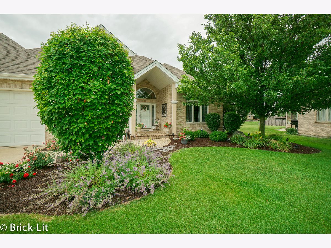
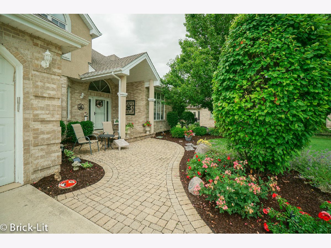
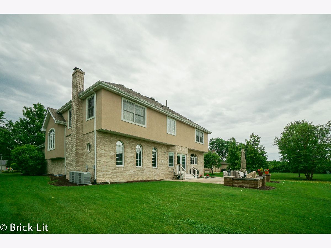
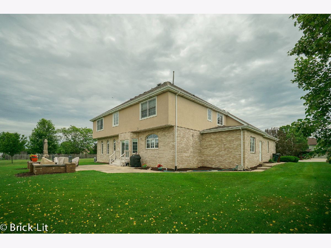
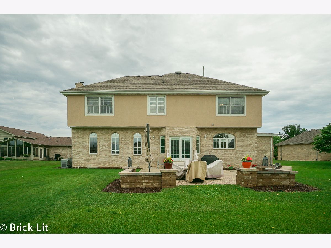
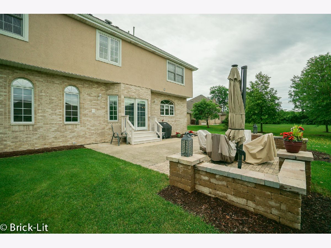
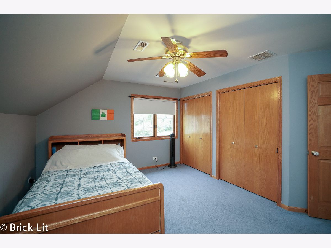
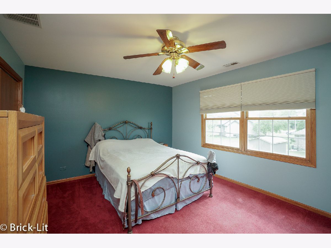
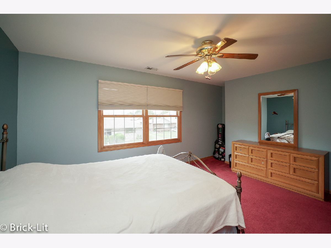
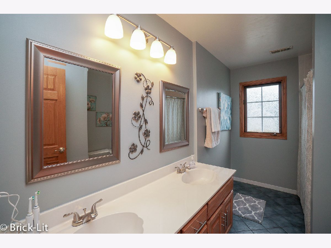
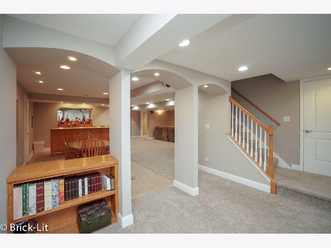
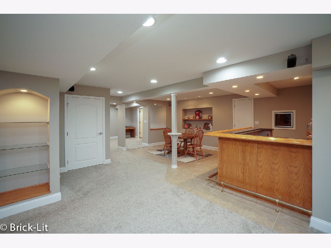
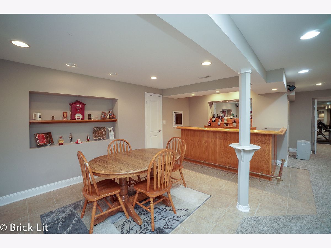
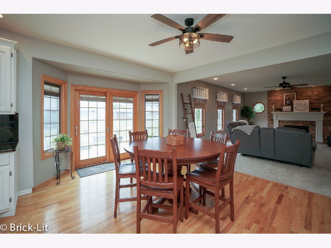
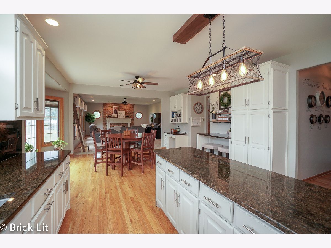
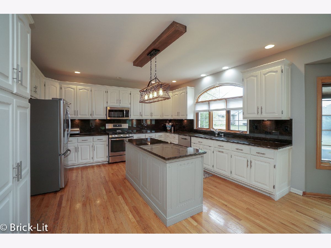
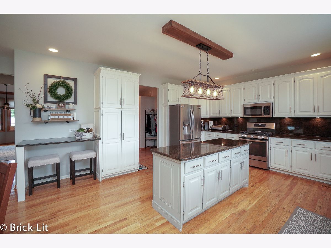
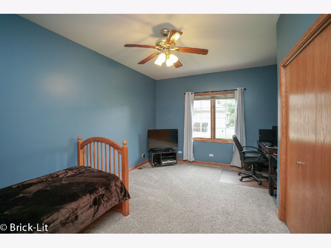
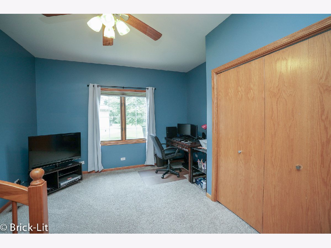
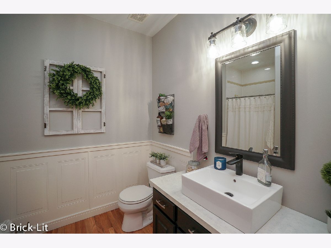
Room Specifics
Total Bedrooms: 6
Bedrooms Above Ground: 5
Bedrooms Below Ground: 1
Dimensions: —
Floor Type: Carpet
Dimensions: —
Floor Type: Carpet
Dimensions: —
Floor Type: Carpet
Dimensions: —
Floor Type: —
Dimensions: —
Floor Type: —
Full Bathrooms: 4
Bathroom Amenities: Whirlpool,Separate Shower,Double Sink
Bathroom in Basement: 1
Rooms: Bedroom 5,Bedroom 6,Eating Area,Office,Recreation Room,Game Room,Exercise Room,Foyer,Storage
Basement Description: Finished,Rec/Family Area
Other Specifics
| 3 | |
| Concrete Perimeter | |
| Concrete | |
| Patio, Brick Paver Patio | |
| Cul-De-Sac,Irregular Lot,Landscaped | |
| 91X179X89X144 | |
| Unfinished | |
| Full | |
| Vaulted/Cathedral Ceilings, Bar-Dry, Hardwood Floors, First Floor Bedroom, In-Law Arrangement, Second Floor Laundry, First Floor Full Bath, Built-in Features, Walk-In Closet(s), Ceiling - 10 Foot, Ceiling - 9 Foot, Granite Counters | |
| Range, Microwave, Dishwasher, Refrigerator, Washer, Dryer, Disposal, Stainless Steel Appliance(s) | |
| Not in DB | |
| Park, Curbs, Sidewalks, Street Lights, Street Paved | |
| — | |
| — | |
| Gas Log, Gas Starter |
Tax History
| Year | Property Taxes |
|---|---|
| 2021 | $11,182 |
Contact Agent
Nearby Similar Homes
Nearby Sold Comparables
Contact Agent
Listing Provided By
Lincoln-Way Realty, Inc

