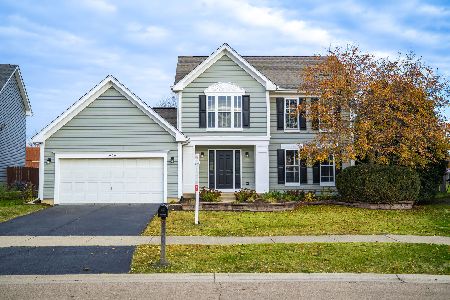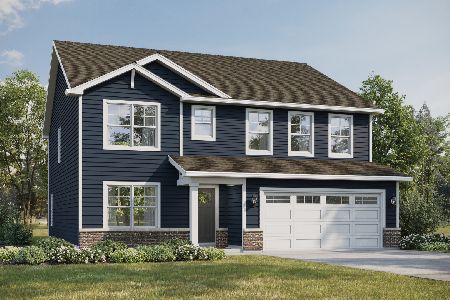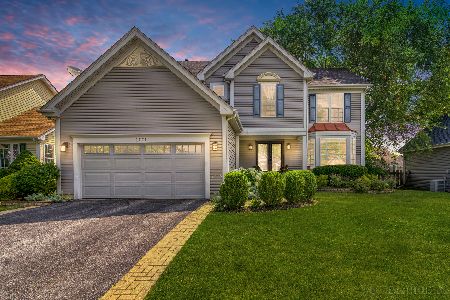1991 Edinburgh Lane, Aurora, Illinois 60504
$230,000
|
Sold
|
|
| Status: | Closed |
| Sqft: | 1,993 |
| Cost/Sqft: | $113 |
| Beds: | 3 |
| Baths: | 3 |
| Year Built: | 1993 |
| Property Taxes: | $7,596 |
| Days On Market: | 2818 |
| Lot Size: | 0,17 |
Description
Beautiful 3 Bed, 2.5 Bath 2 Story Home w/ a 2.5 Car Attached Garage in the Four Pointes Subdivision nearby Parks, Shopping, Schools, Golf Courses, Oakhurst Forest Preserve & Phillips Park Zoo! Neutral Colors, Brand New Carpet & Natural Light throughout. Spacious LR Offers Gorgeous Wood Burning Gas Starter Fireplace w/ Wood Mantle & flows into the Dining Room. Updated Kitchen Features Ceramic Tile Floors, Granite C-tops, Backsplash, 36" Oak Cabinets & SS Appliances. Kitchen Opens to Enormous Eating Area w/ Butler's Pantry & Sliders to Cedar Treated Deck. Spacious Family Room w/ Huge Windows & Ceiling Fan off the Eating Area. Laundry & 1/2 Bath on First Floor. Cozy Master Offers Ceiling Fan, Walk-In Closet, & Private Bath w/ Soaker Tub & Granite Top Sink. 2 Add'l Beds w/ Ample Closet Space, 1 with Wood Laminate Floors. Hall Bath w/ Granite Top Sink. Brand New Siding, Roof, Gutters, & Soffit. Large Fenced-in Backyard w/ 16x12 Storage Shed. Great location, Schedule your showings today!
Property Specifics
| Single Family | |
| — | |
| Traditional | |
| 1993 | |
| None | |
| — | |
| No | |
| 0.17 |
| Kane | |
| Four Pointes | |
| 0 / Not Applicable | |
| None | |
| Public | |
| Public Sewer | |
| 09939520 | |
| 1536452007 |
Property History
| DATE: | EVENT: | PRICE: | SOURCE: |
|---|---|---|---|
| 29 Mar, 2012 | Sold | $176,500 | MRED MLS |
| 15 Feb, 2012 | Under contract | $185,000 | MRED MLS |
| — | Last price change | $193,500 | MRED MLS |
| 2 Dec, 2011 | Listed for sale | $193,500 | MRED MLS |
| 20 Jun, 2018 | Sold | $230,000 | MRED MLS |
| 21 May, 2018 | Under contract | $225,000 | MRED MLS |
| — | Last price change | $230,000 | MRED MLS |
| 4 May, 2018 | Listed for sale | $230,000 | MRED MLS |
Room Specifics
Total Bedrooms: 3
Bedrooms Above Ground: 3
Bedrooms Below Ground: 0
Dimensions: —
Floor Type: Carpet
Dimensions: —
Floor Type: Wood Laminate
Full Bathrooms: 3
Bathroom Amenities: Soaking Tub
Bathroom in Basement: 0
Rooms: Breakfast Room
Basement Description: None
Other Specifics
| 2.5 | |
| — | |
| Asphalt | |
| Deck, Storms/Screens | |
| Fenced Yard | |
| 66X109 | |
| — | |
| Full | |
| Wood Laminate Floors, First Floor Laundry | |
| Range, Microwave, Dishwasher, Refrigerator, Washer, Dryer, Disposal, Stainless Steel Appliance(s) | |
| Not in DB | |
| Sidewalks, Street Lights, Street Paved | |
| — | |
| — | |
| Wood Burning, Gas Starter |
Tax History
| Year | Property Taxes |
|---|---|
| 2012 | $7,121 |
| 2018 | $7,596 |
Contact Agent
Nearby Similar Homes
Nearby Sold Comparables
Contact Agent
Listing Provided By
Keller Williams Infinity










