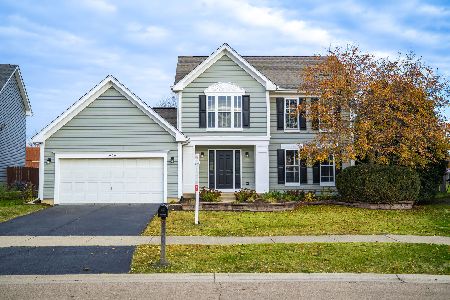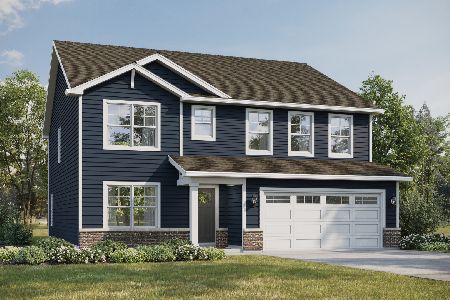2001 Edinburgh Lane, Aurora, Illinois 60504
$400,000
|
Sold
|
|
| Status: | Closed |
| Sqft: | 2,061 |
| Cost/Sqft: | $170 |
| Beds: | 4 |
| Baths: | 3 |
| Year Built: | 1993 |
| Property Taxes: | $9,146 |
| Days On Market: | 921 |
| Lot Size: | 0,00 |
Description
***MULTIPLE OFFERS RECEIVED. SELLER WILL REVIEW ALL OFFERS AFTER 6PM ON SUNDAY, JULY 16*** Welcome home! From the luxurious entry to the sun-kissed back of the home, a blend of smart updates and fabulous possibilities abound. Whether it's the two story family room (with fireplace), the adjacent multi-purpose space (currently an office), the upstairs loft (in addition to 4 ample sized bedrooms) or the finished basement (with wet bar) this home offers great functionality and flexibility. Both full baths were updated last year, including the large owner's suite. Brand new carpet in the finished basement. Other newer features include roof, washer/dryer (2019), furnace (2020), a/c (2014), fridge and dishwasher (2018), hot water heater (2015). Half block to the park. Conveniently located with easy access to arterial roadways. Highly rated Oswego D308 schools. Home to be conveyed "as/is". No buyer "love letters". No showings until 7/15. Open home both Saturday and Sunday 12-3. No more showings after 6pm Sunday, July 16th. Agents please wait for guidance on next steps.
Property Specifics
| Single Family | |
| — | |
| — | |
| 1993 | |
| — | |
| — | |
| No | |
| — |
| Kane | |
| Four Pointes | |
| 0 / Not Applicable | |
| — | |
| — | |
| — | |
| 11831281 | |
| 1536452006 |
Nearby Schools
| NAME: | DISTRICT: | DISTANCE: | |
|---|---|---|---|
|
Grade School
The Wheatlands Elementary School |
308 | — | |
|
Middle School
Bednarcik Junior High School |
308 | Not in DB | |
|
High School
Oswego East High School |
308 | Not in DB | |
Property History
| DATE: | EVENT: | PRICE: | SOURCE: |
|---|---|---|---|
| 4 Apr, 2008 | Sold | $255,000 | MRED MLS |
| 7 Mar, 2008 | Under contract | $274,900 | MRED MLS |
| — | Last price change | $279,900 | MRED MLS |
| 25 Oct, 2007 | Listed for sale | $289,900 | MRED MLS |
| 31 Aug, 2023 | Sold | $400,000 | MRED MLS |
| 18 Jul, 2023 | Under contract | $350,000 | MRED MLS |
| 14 Jul, 2023 | Listed for sale | $350,000 | MRED MLS |
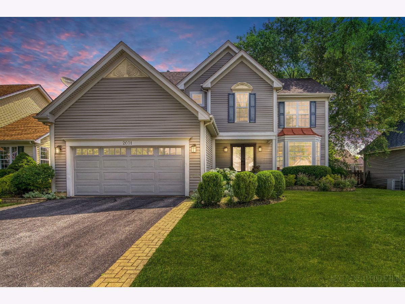
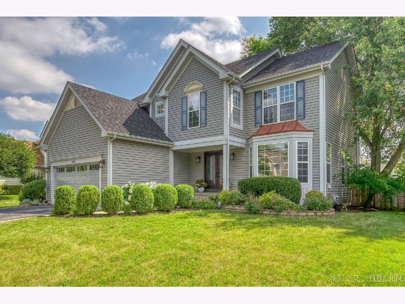
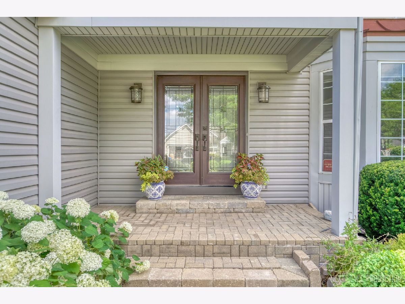
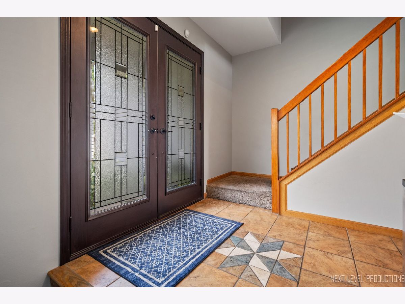
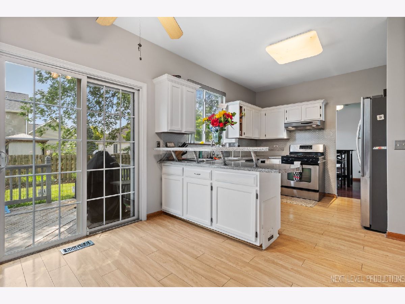
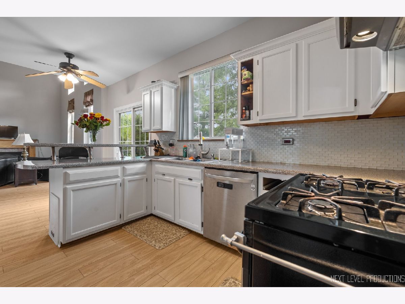
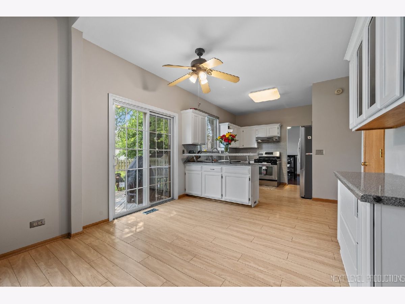
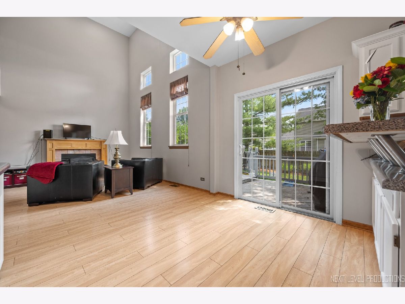
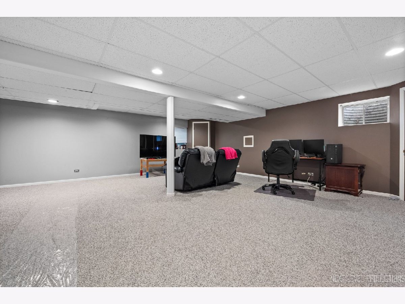
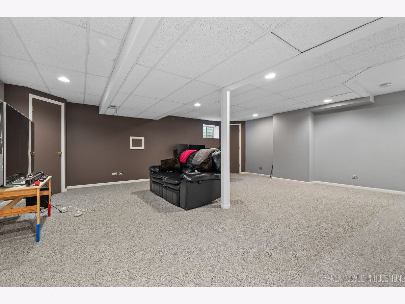
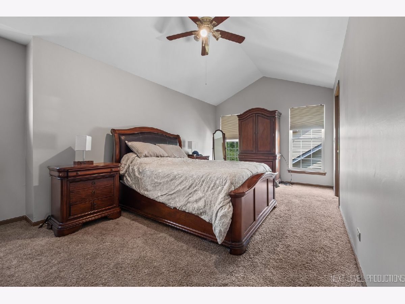
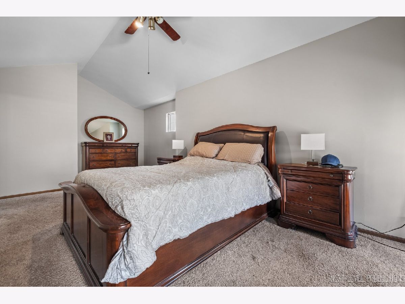
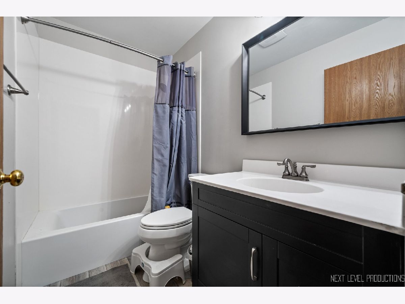
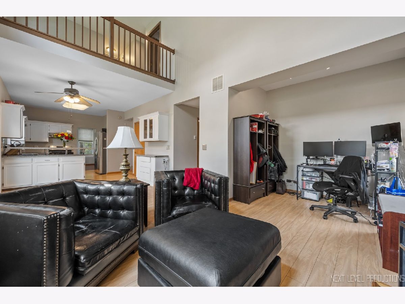
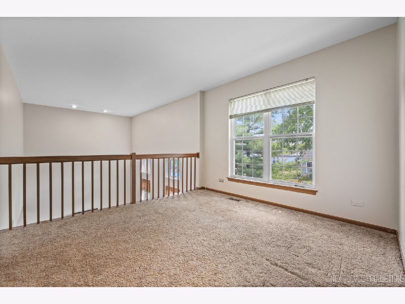
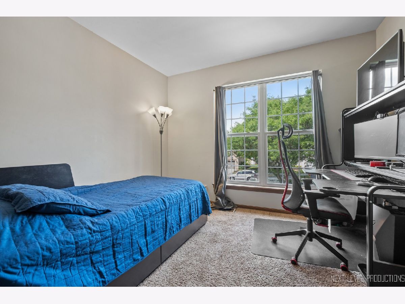
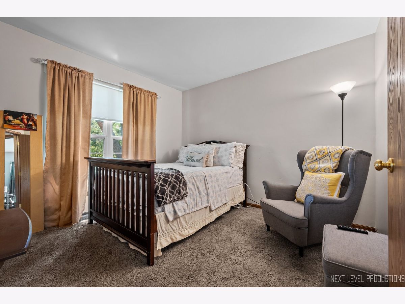
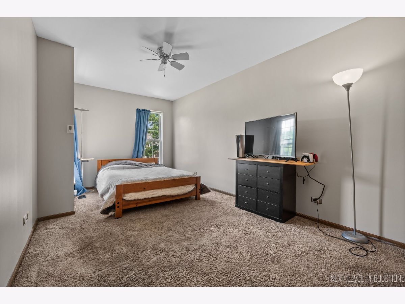
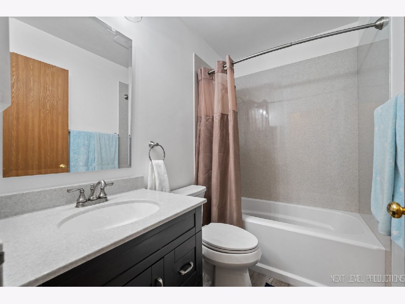
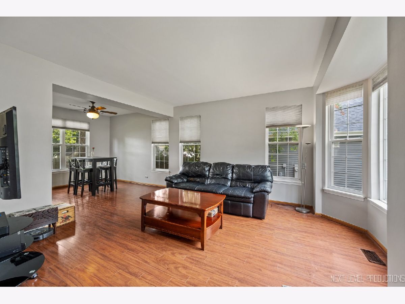
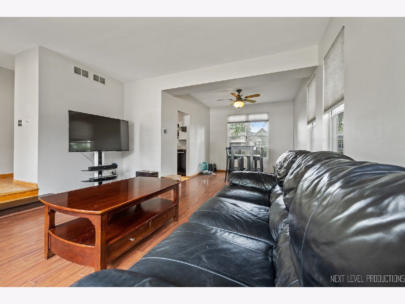
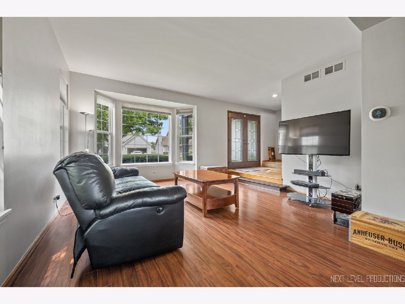
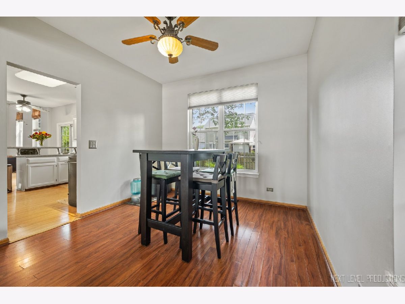
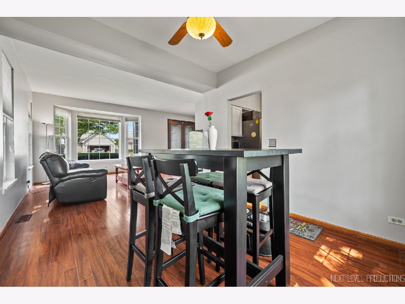
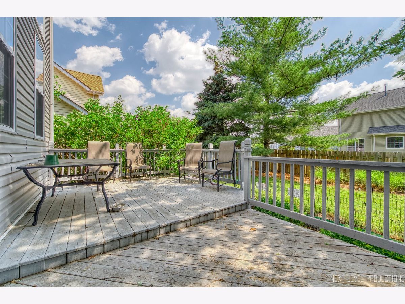
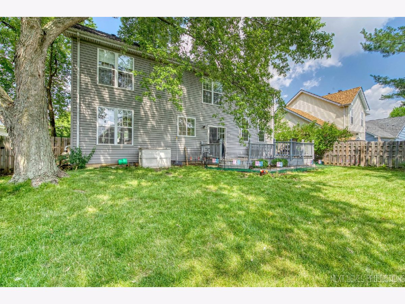
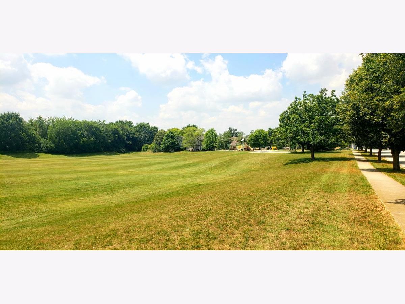
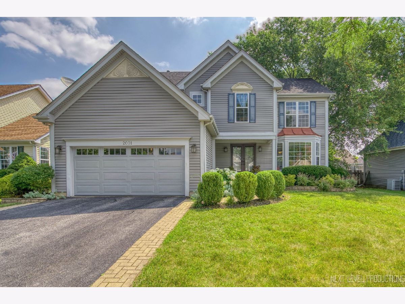
Room Specifics
Total Bedrooms: 4
Bedrooms Above Ground: 4
Bedrooms Below Ground: 0
Dimensions: —
Floor Type: —
Dimensions: —
Floor Type: —
Dimensions: —
Floor Type: —
Full Bathrooms: 3
Bathroom Amenities: —
Bathroom in Basement: 0
Rooms: —
Basement Description: Finished
Other Specifics
| 2 | |
| — | |
| — | |
| — | |
| — | |
| 66X109 | |
| — | |
| — | |
| — | |
| — | |
| Not in DB | |
| — | |
| — | |
| — | |
| — |
Tax History
| Year | Property Taxes |
|---|---|
| 2008 | $6,716 |
| 2023 | $9,146 |
Contact Agent
Nearby Similar Homes
Nearby Sold Comparables
Contact Agent
Listing Provided By
john greene, Realtor

