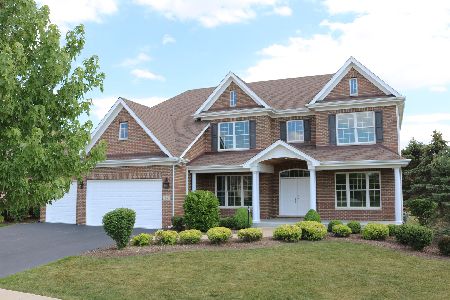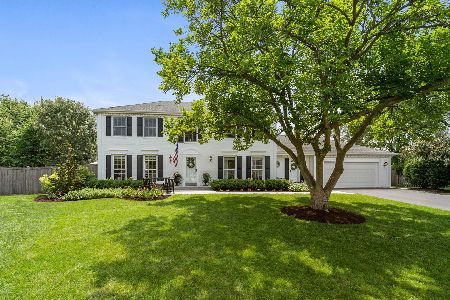1991 Legends Drive, Wheaton, Illinois 60189
$770,000
|
Sold
|
|
| Status: | Closed |
| Sqft: | 3,638 |
| Cost/Sqft: | $225 |
| Beds: | 4 |
| Baths: | 4 |
| Year Built: | 2016 |
| Property Taxes: | $0 |
| Days On Market: | 2020 |
| Lot Size: | 0,26 |
Description
Keim Corporation, Wheaton's most well known custom builder, is offering move-in ready new construction in the prestigious Legends of Wheaton subdivision. This home is a great value. Quality built with many upgrades and amenities. Beautiful private back yard backing to pond and open space. Enjoy the outdoors from the custom screen porch. Many extras and upgrades Transitional style decorating including white kitchen cabinets, wide plank wood flooring, a chef's kitchen with upgraded stainless steel appliances, custom glass tile backsplash, 2 islands plus Butler's pantry. Stone fireplace and upgraded trim throughout. Owner's suite has large windows with views of open space and pond. A true owner's oasis with soaker tub, walk-in shower with seat, large custom vanity, extra drawers and built in linen closet. All bedrooms have walk-in closets. 2nd floor laundry room with custom cabinets and large closet for storage. Mud room on 1st floor. Deeper pour basement, 3 car garage, full landscaping.
Property Specifics
| Single Family | |
| — | |
| Traditional | |
| 2016 | |
| Full | |
| — | |
| No | |
| 0.26 |
| Du Page | |
| Legends Of Wheaton | |
| 300 / Annual | |
| None | |
| Lake Michigan | |
| Public Sewer, Sewer-Storm | |
| 10791880 | |
| 0530410009 |
Nearby Schools
| NAME: | DISTRICT: | DISTANCE: | |
|---|---|---|---|
|
Grade School
Wiesbrook Elementary School |
200 | — | |
|
Middle School
Hubble Middle School |
200 | Not in DB | |
|
High School
Wheaton Warrenville South H S |
200 | Not in DB | |
Property History
| DATE: | EVENT: | PRICE: | SOURCE: |
|---|---|---|---|
| 29 Sep, 2020 | Sold | $770,000 | MRED MLS |
| 25 Sep, 2020 | Under contract | $820,000 | MRED MLS |
| 23 Jul, 2020 | Listed for sale | $820,000 | MRED MLS |
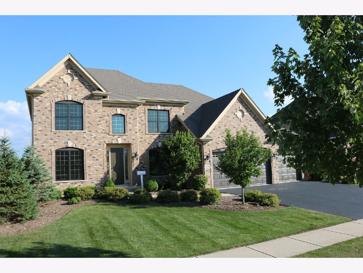
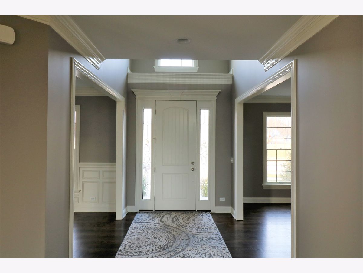
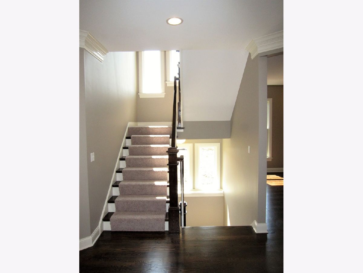
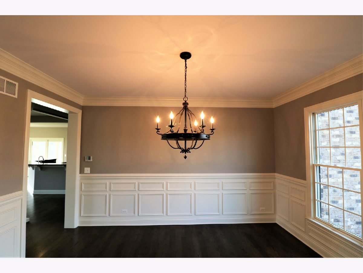
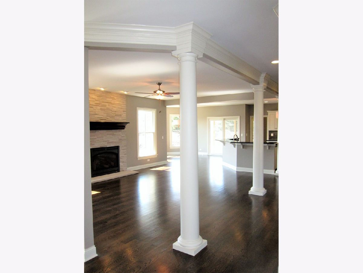
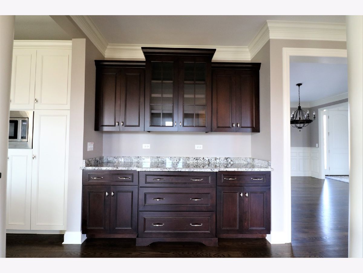
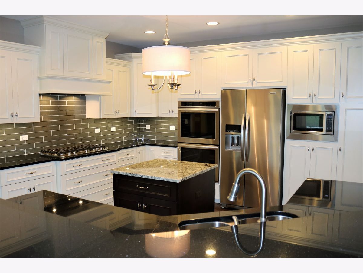
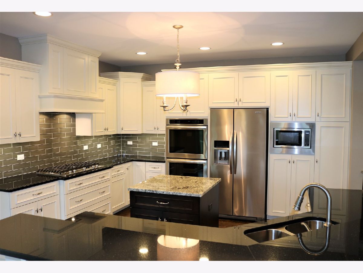
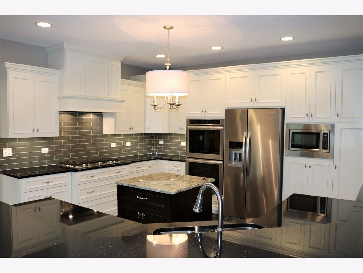
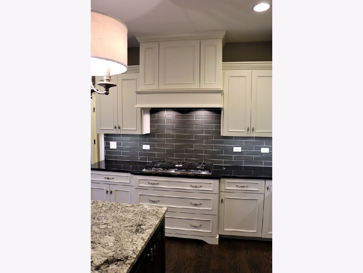
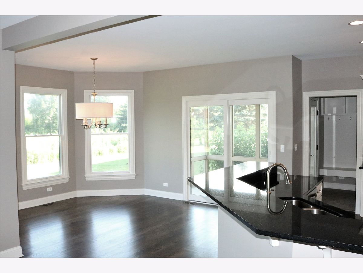
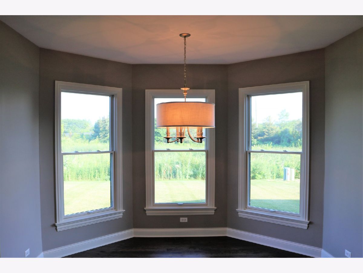
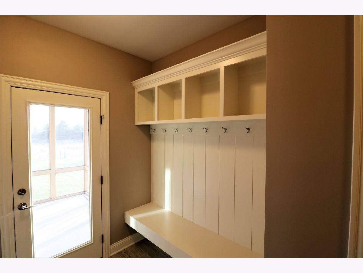
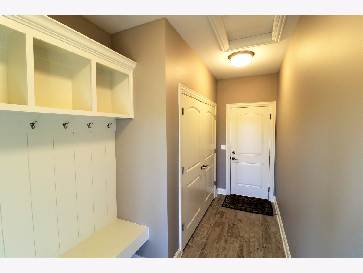
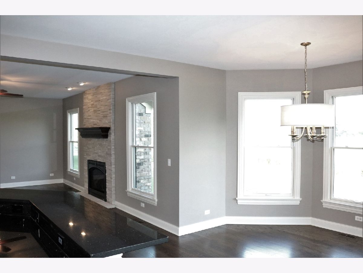
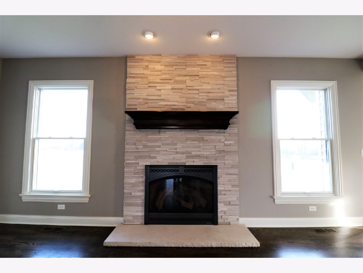
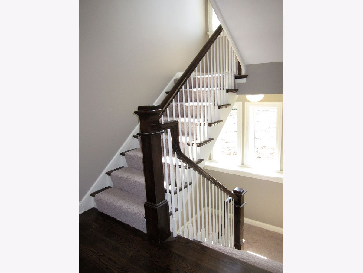
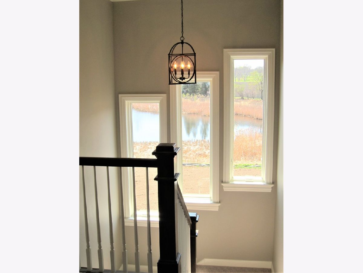
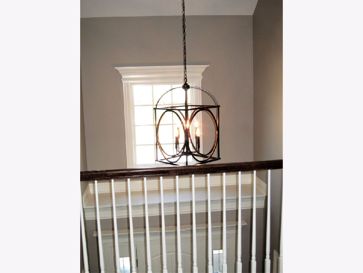
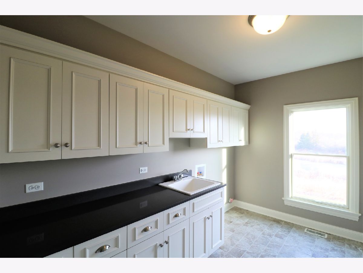
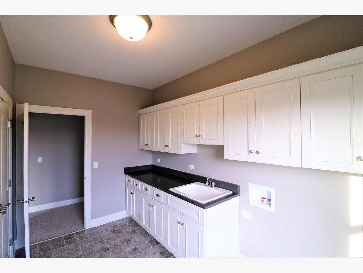
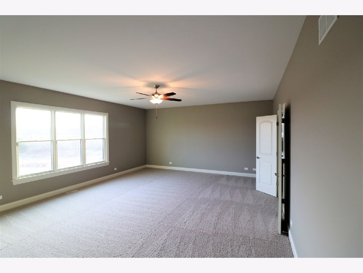
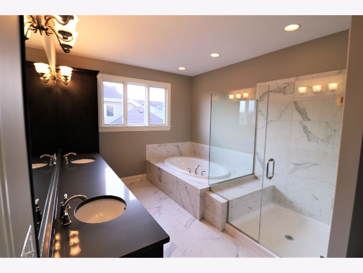
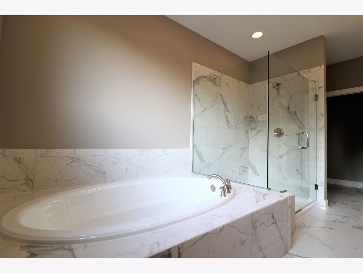
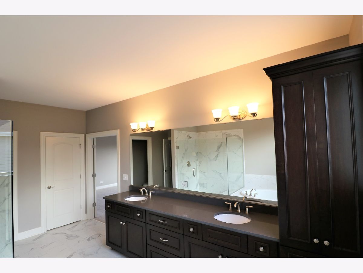
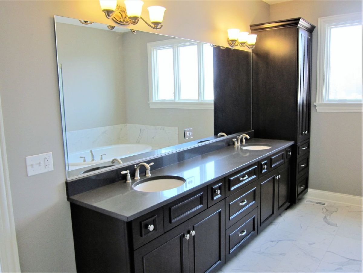
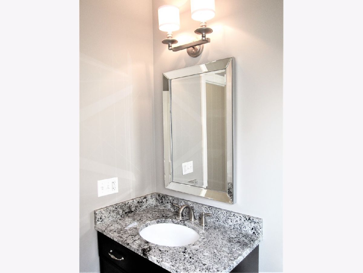
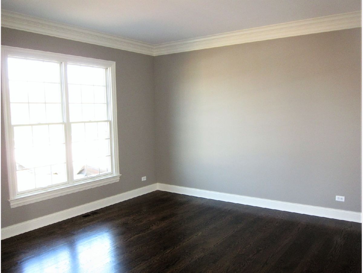
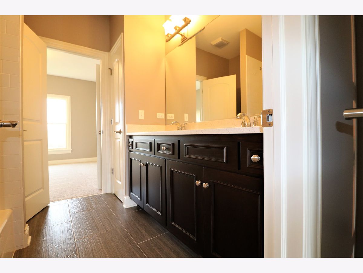
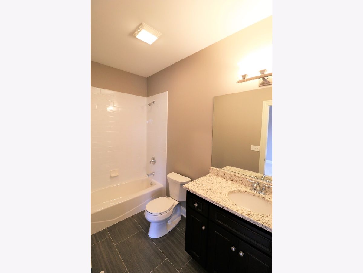
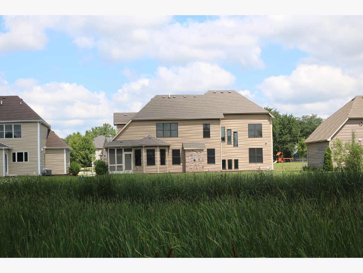
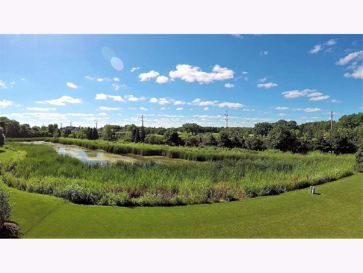
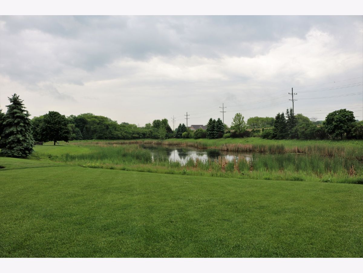

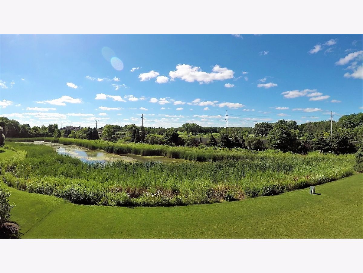

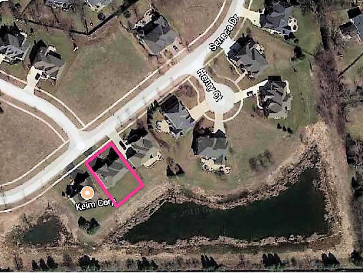
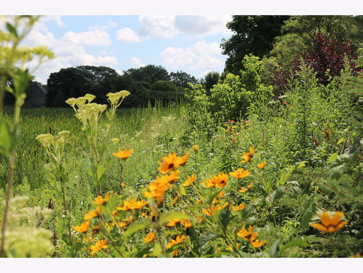
Room Specifics
Total Bedrooms: 4
Bedrooms Above Ground: 4
Bedrooms Below Ground: 0
Dimensions: —
Floor Type: Carpet
Dimensions: —
Floor Type: Carpet
Dimensions: —
Floor Type: Carpet
Full Bathrooms: 4
Bathroom Amenities: Separate Shower,Double Sink,Soaking Tub
Bathroom in Basement: 0
Rooms: Breakfast Room,Study,Foyer,Mud Room,Screened Porch
Basement Description: Unfinished,Bathroom Rough-In
Other Specifics
| 3 | |
| Concrete Perimeter | |
| Asphalt | |
| Porch Screened, Storms/Screens | |
| Landscaped,Water View | |
| 85 X 132 | |
| — | |
| Full | |
| Hardwood Floors, Second Floor Laundry | |
| Double Oven, Microwave, Dishwasher, High End Refrigerator, Disposal, Stainless Steel Appliance(s) | |
| Not in DB | |
| Curbs, Sidewalks, Street Lights, Street Paved | |
| — | |
| — | |
| Gas Log |
Tax History
| Year | Property Taxes |
|---|
Contact Agent
Nearby Sold Comparables
Contact Agent
Listing Provided By
Joseph J Keim


