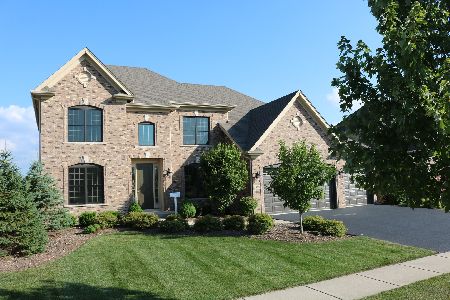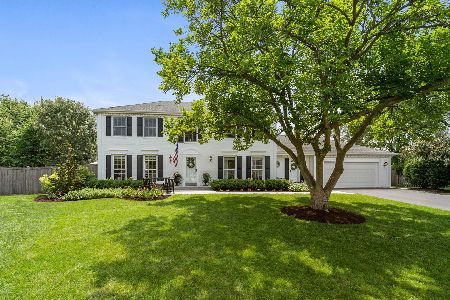1997 Legends Drive, Wheaton, Illinois 60189
$795,000
|
Sold
|
|
| Status: | Closed |
| Sqft: | 3,545 |
| Cost/Sqft: | $226 |
| Beds: | 5 |
| Baths: | 4 |
| Year Built: | 2016 |
| Property Taxes: | $0 |
| Days On Market: | 1515 |
| Lot Size: | 0,26 |
Description
Keim Corp's spectacular model home now for sale. So many custom features and upgrades - Upgraded trim, plush carpet, custom cabinetry, decorator light fixtures and more. This home would be well over $1 million to reproduce. Prime location in the Legends of Wheaton Subdivision. Enter through the grand double doors into a 2 story foyer which opens into the bright 2 story family room with a floor to ceiling stone fireplace and extra windows. The custom kitchen has a prep island plus a 2nd island for gathering and entertaining in addition to professionally-inspired KitchenAid stainless steel appliances; 2 extra large built in ovens with true convection and temperature probe, 5 burner cooktop with 53,000 BTU's and an Even-Heat Melt Burner, chimney hood, multi-function built in microwave, extra quiet dishwasher and large, counter depth refrigerator with ice and water in the door, and a decorator tile backsplash. This open concept kitchen/dinette/family room is perfect for large gatherings or cozy family time. The mudroom off the kitchen has a large walk in closet for storage. There is also a study on the first floor with a full bath that can be used as a 5th bedroom or in-law area. Custom stairs and railing overlook the 2 story family room. Extra large owner's suite includes a custom shower with 2 shower heads, large soaker tub plus a huge walk in closet. A built in coffee station in the master bath is a bonus feature! The views of Arrowhead Golf Course are amazing. Bedroom #2 has a private bath and Bedrooms #3 and #4 are connected by a Jack and Jill bath with a private vanity area for each. Not only does this home look amazing on the inside, it also includes many energy saving and comfort features and upgrades such as 2 zone heat and air conditioning with 2 Aprilaire humidifiers and media air cleaners and Marvin Integrity windows. The deeper pour basement includes a rough in for a future bath. The 3 car garage with 2 openers has plenty of room for storage. Sit and relax on the peaceful covered front porch. Professionally landscaped and sodded. All you have to do is move in. This south Wheaton location, across from Herrick Lake Forest Preserve and Arrowhead Golf Course, has quick access to shopping off of Naperville Road, quaint shopping in downtown Wheaton, the commuter train and easy tollway access. Don't let this dream home slip away.
Property Specifics
| Single Family | |
| — | |
| Traditional | |
| 2016 | |
| Full | |
| — | |
| No | |
| 0.26 |
| Du Page | |
| Legends Of Wheaton | |
| 400 / Annual | |
| None | |
| Lake Michigan | |
| Public Sewer, Sewer-Storm | |
| 11285125 | |
| 0530410008 |
Nearby Schools
| NAME: | DISTRICT: | DISTANCE: | |
|---|---|---|---|
|
Grade School
Wiesbrook Elementary School |
200 | — | |
|
Middle School
Hubble Middle School |
200 | Not in DB | |
|
High School
Wheaton Warrenville South H S |
200 | Not in DB | |
Property History
| DATE: | EVENT: | PRICE: | SOURCE: |
|---|---|---|---|
| 25 Feb, 2022 | Sold | $795,000 | MRED MLS |
| 31 Dec, 2021 | Under contract | $799,900 | MRED MLS |
| 10 Dec, 2021 | Listed for sale | $799,900 | MRED MLS |
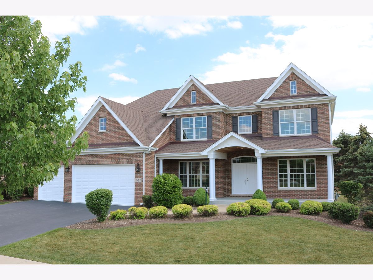
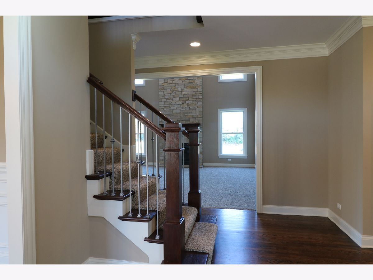
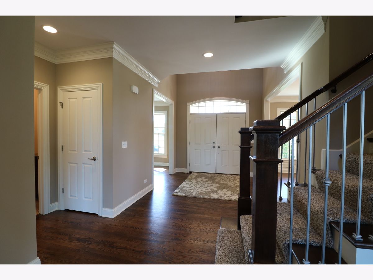
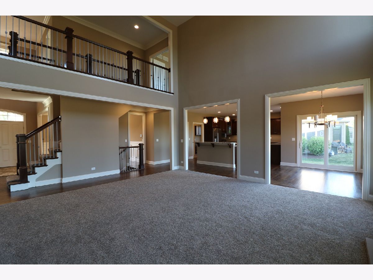
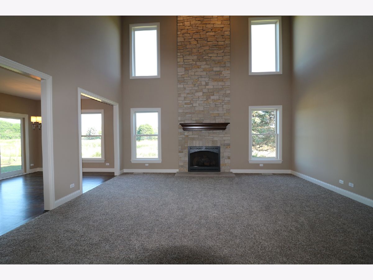
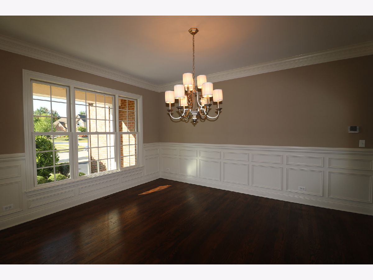
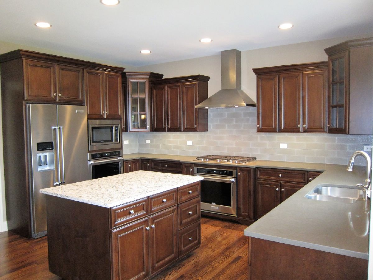
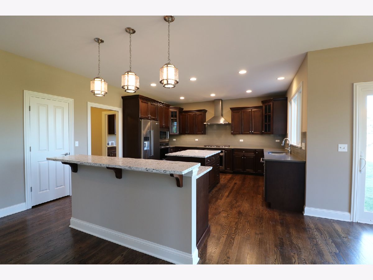
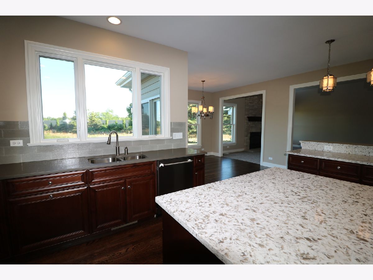
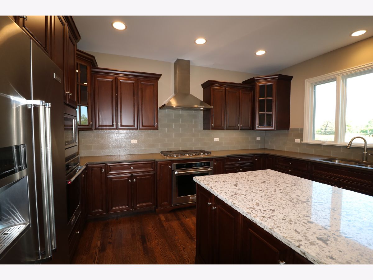
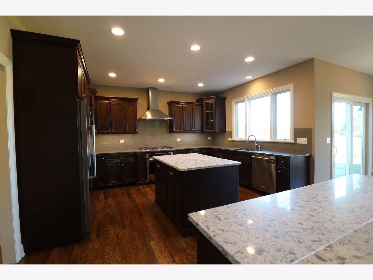
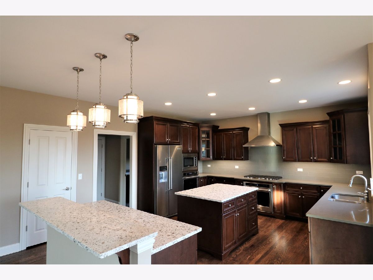
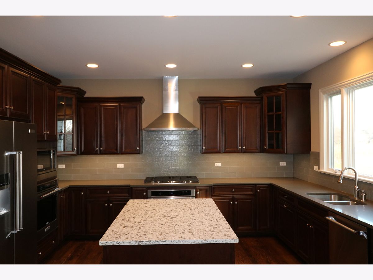
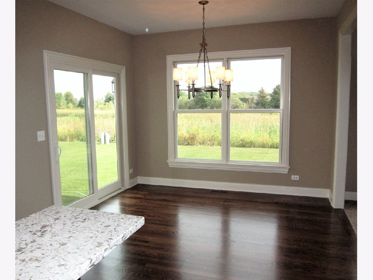
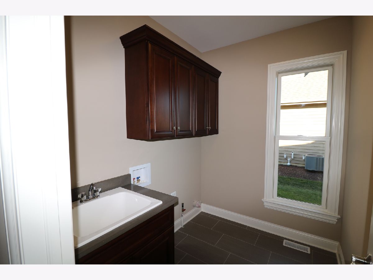
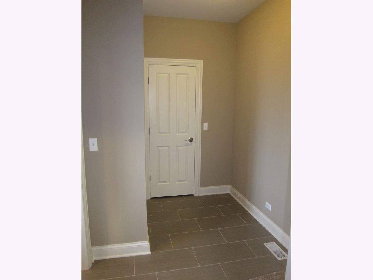
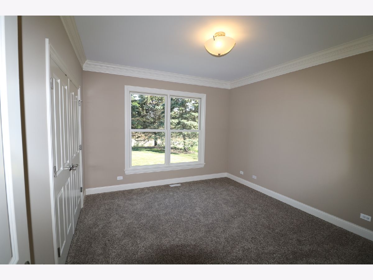
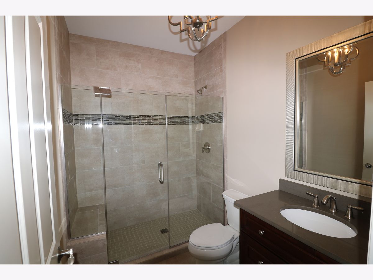
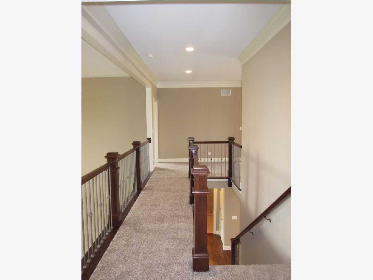
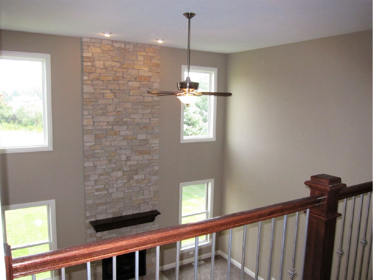
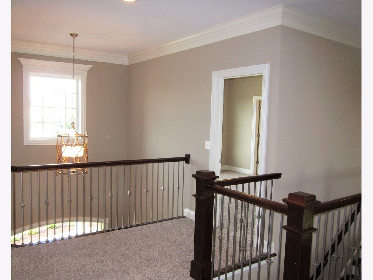
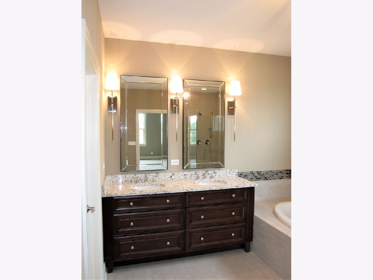
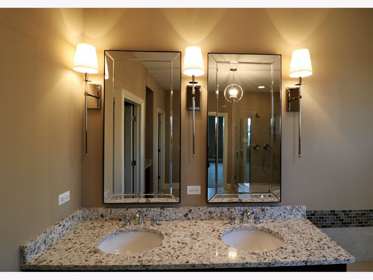
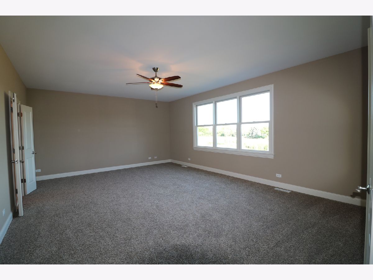
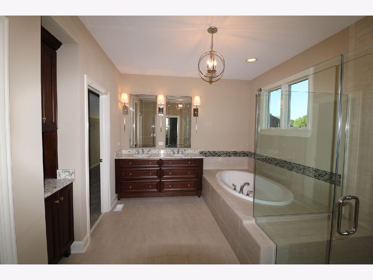
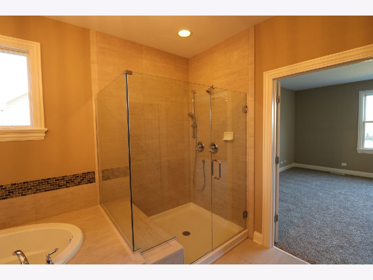
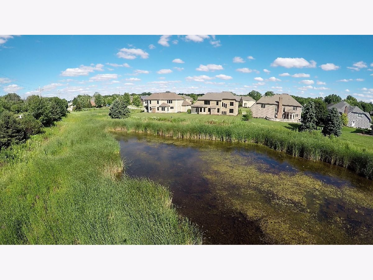
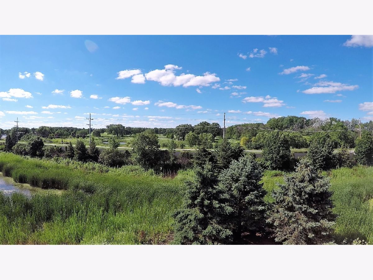
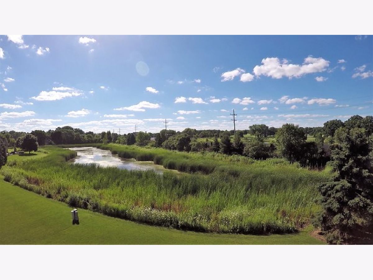
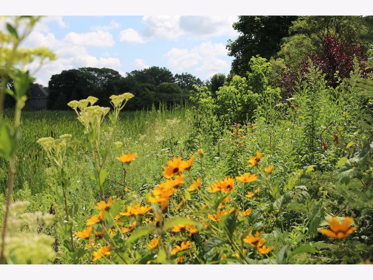
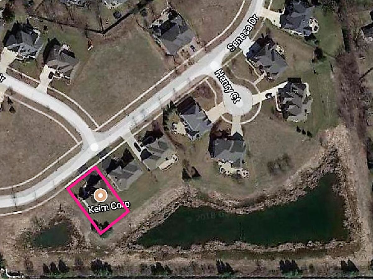
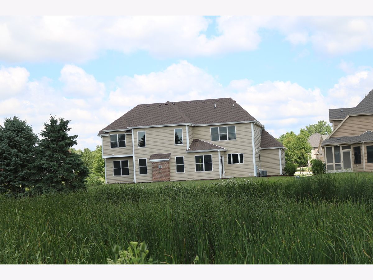
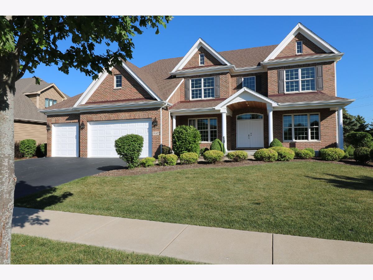
Room Specifics
Total Bedrooms: 5
Bedrooms Above Ground: 5
Bedrooms Below Ground: 0
Dimensions: —
Floor Type: Carpet
Dimensions: —
Floor Type: Carpet
Dimensions: —
Floor Type: Carpet
Dimensions: —
Floor Type: —
Full Bathrooms: 4
Bathroom Amenities: Separate Shower,Double Sink,Double Shower,Soaking Tub
Bathroom in Basement: 0
Rooms: Breakfast Room,Bedroom 5,Mud Room,Foyer,Other Room
Basement Description: Unfinished,Bathroom Rough-In
Other Specifics
| 3 | |
| Concrete Perimeter | |
| Asphalt | |
| Porch, Storms/Screens | |
| Wetlands adjacent,Landscaped,Water View | |
| 85 X 132 | |
| Unfinished | |
| Full | |
| Vaulted/Cathedral Ceilings, Hardwood Floors, First Floor Bedroom, First Floor Laundry, First Floor Full Bath | |
| Double Oven, Microwave, Dishwasher, High End Refrigerator, Disposal, Stainless Steel Appliance(s), Cooktop, Range Hood | |
| Not in DB | |
| — | |
| — | |
| — | |
| Gas Log |
Tax History
| Year | Property Taxes |
|---|
Contact Agent
Nearby Sold Comparables
Contact Agent
Listing Provided By
Joseph J Keim


