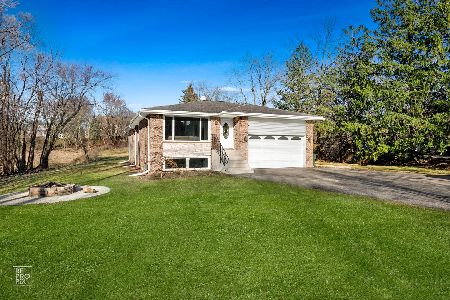1991 Pheasant Trail, Inverness, Illinois 60067
$556,000
|
Sold
|
|
| Status: | Closed |
| Sqft: | 4,738 |
| Cost/Sqft: | $121 |
| Beds: | 5 |
| Baths: | 6 |
| Year Built: | 1964 |
| Property Taxes: | $14,962 |
| Days On Market: | 2095 |
| Lot Size: | 0,92 |
Description
Custom built Robert Parker Coffin home in Mcintosh located on a private wooded dead-end street. Hardwood floors throughout. Dual staircases. Three fireplaces. Custom built-in cabinetry throughout. Beautiful gourmet eat-in kitchen w/ white cabinets, granite countertops, island w/ breakfast bar, double oven, cook top, prep sink, SS appliances, wine cooler, & two butler pantries. First floor den/ office. Gorgeous Second floor with several window seats, sky lights, & vaulted ceilings. Master suite offers a huge dressing area w/ its own washer/ dryer, walk-in closet & a fireplace. Beautiful master bath w/ double vanities, jetted soaking tub, & a walk-in shower. The finished basement features a rec room, wet bar, & a full bathroom. Huge first floor laundry/ mud room and a 3-car garage. HVAC updated & zoned. Whole house generator installed 2013. Hardie Board siding new in 2016. French doors lead you out to a beautifully landscaped back yard with a brick paver patio, fountain, fire pit, garden, & a green house.
Property Specifics
| Single Family | |
| — | |
| Cape Cod | |
| 1964 | |
| Partial | |
| CUSTOM | |
| No | |
| 0.92 |
| Cook | |
| Mcintosh | |
| 0 / Not Applicable | |
| None | |
| Private Well | |
| Septic-Private | |
| 10712945 | |
| 02202050010000 |
Nearby Schools
| NAME: | DISTRICT: | DISTANCE: | |
|---|---|---|---|
|
Grade School
Marion Jordan Elementary School |
15 | — | |
|
Middle School
Walter R Sundling Junior High Sc |
15 | Not in DB | |
|
High School
Wm Fremd High School |
211 | Not in DB | |
Property History
| DATE: | EVENT: | PRICE: | SOURCE: |
|---|---|---|---|
| 1 Oct, 2009 | Sold | $596,000 | MRED MLS |
| 22 Aug, 2009 | Under contract | $675,000 | MRED MLS |
| 3 Aug, 2009 | Listed for sale | $675,000 | MRED MLS |
| 31 Jul, 2020 | Sold | $556,000 | MRED MLS |
| 20 Jun, 2020 | Under contract | $575,000 | MRED MLS |
| — | Last price change | $600,000 | MRED MLS |
| 12 May, 2020 | Listed for sale | $600,000 | MRED MLS |
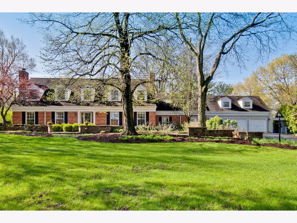
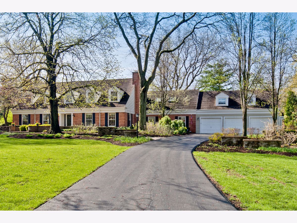
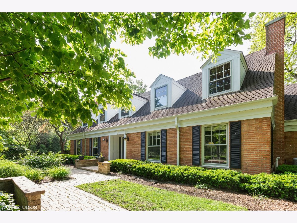
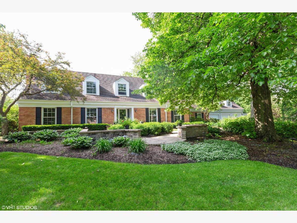
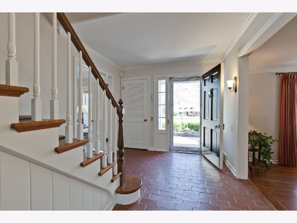
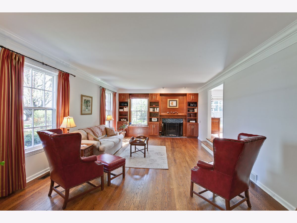
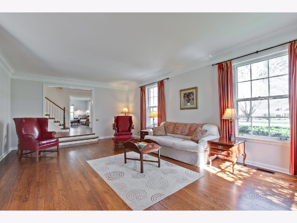
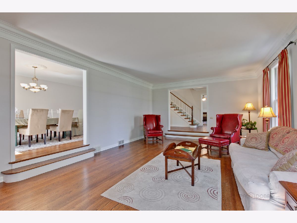
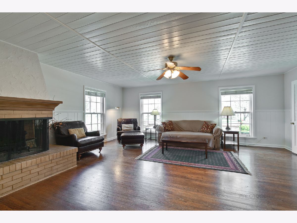
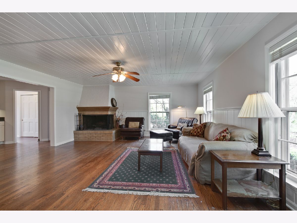
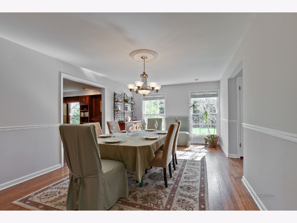
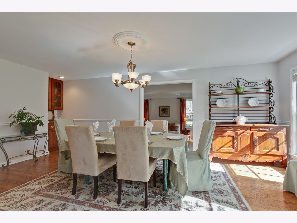
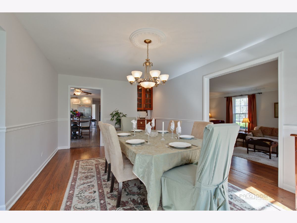
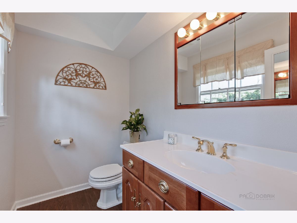
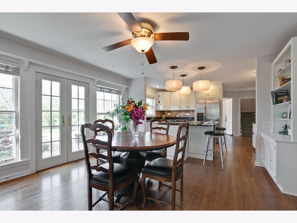
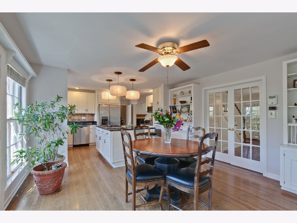
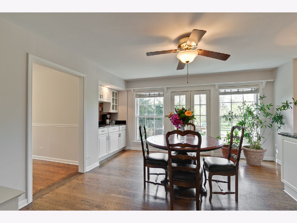
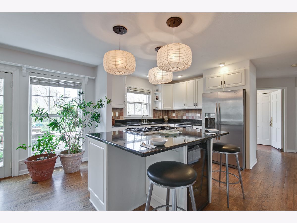
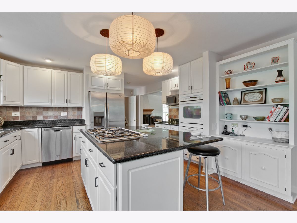
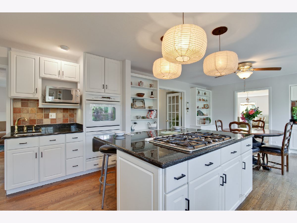
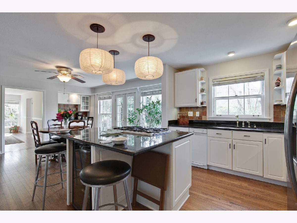
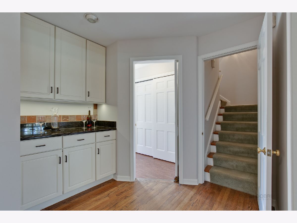
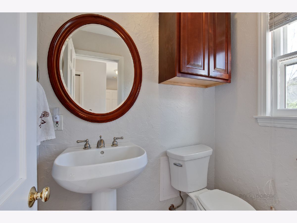
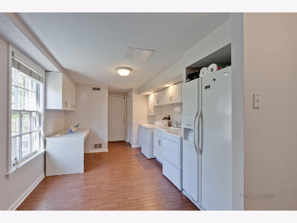
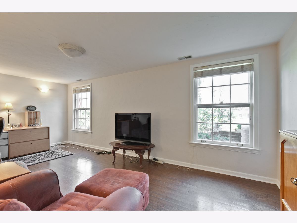
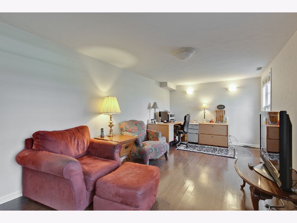
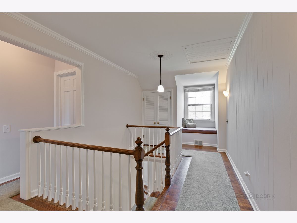
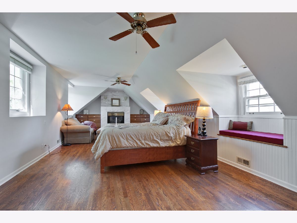
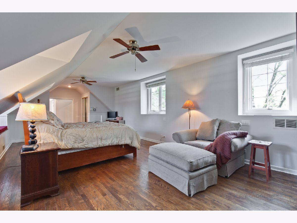
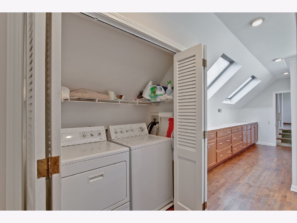
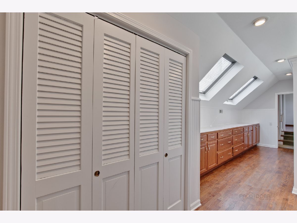
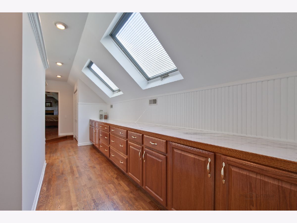
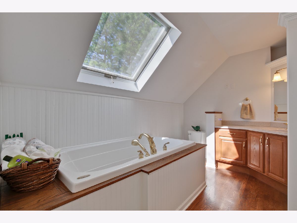
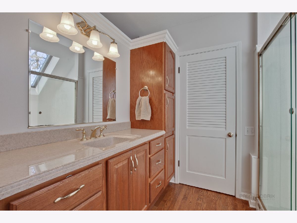
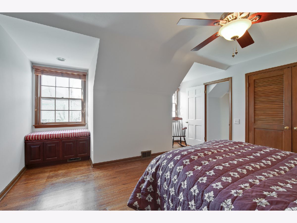
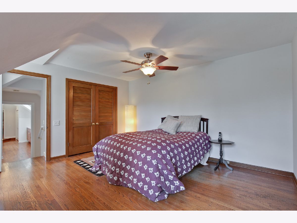
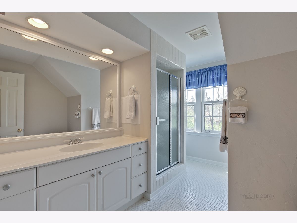
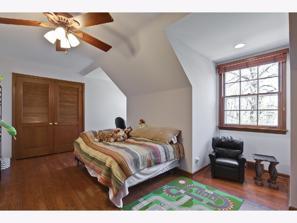
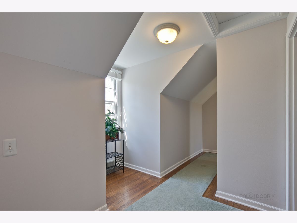
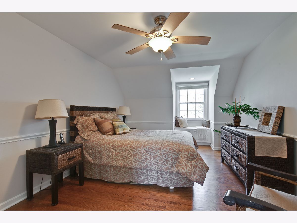
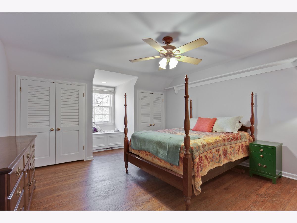
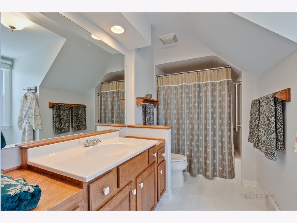
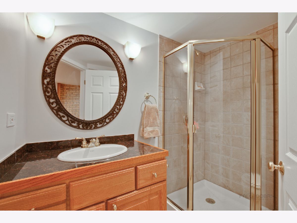
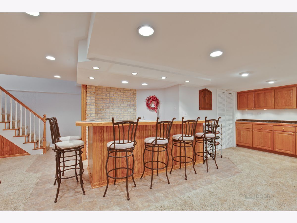
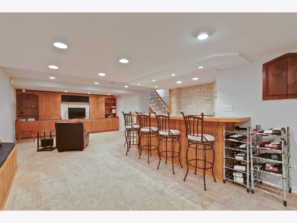
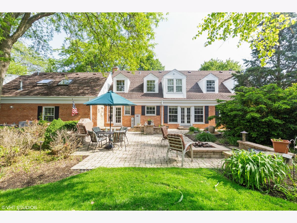
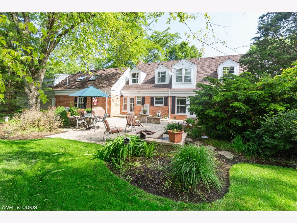
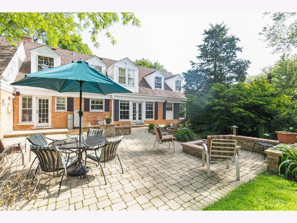
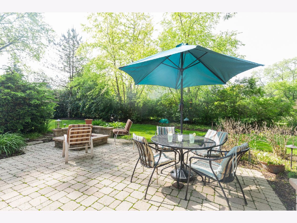
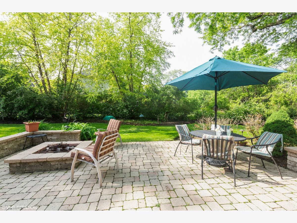
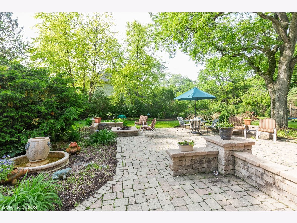
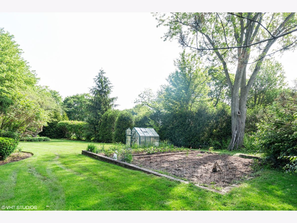
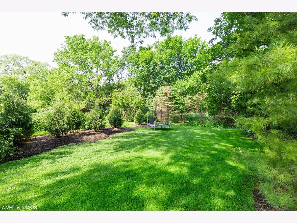
Room Specifics
Total Bedrooms: 5
Bedrooms Above Ground: 5
Bedrooms Below Ground: 0
Dimensions: —
Floor Type: Hardwood
Dimensions: —
Floor Type: Hardwood
Dimensions: —
Floor Type: Hardwood
Dimensions: —
Floor Type: —
Full Bathrooms: 6
Bathroom Amenities: Separate Shower
Bathroom in Basement: 1
Rooms: Bedroom 5,Den,Eating Area,Recreation Room,Foyer,Walk In Closet
Basement Description: Finished
Other Specifics
| 3 | |
| Concrete Perimeter | |
| Asphalt | |
| Brick Paver Patio, Storms/Screens, Fire Pit | |
| Cul-De-Sac,Mature Trees | |
| 215X158X204X119X85X22 | |
| Unfinished | |
| Full | |
| Vaulted/Cathedral Ceilings, Skylight(s), Bar-Wet, Hardwood Floors, First Floor Laundry, Second Floor Laundry, Built-in Features, Walk-In Closet(s) | |
| Double Oven, Microwave, Dishwasher, Refrigerator, Washer, Dryer, Trash Compactor, Stainless Steel Appliance(s), Wine Refrigerator, Cooktop | |
| Not in DB | |
| Street Lights, Street Paved | |
| — | |
| — | |
| Wood Burning |
Tax History
| Year | Property Taxes |
|---|---|
| 2009 | $14,269 |
| 2020 | $14,962 |
Contact Agent
Nearby Similar Homes
Nearby Sold Comparables
Contact Agent
Listing Provided By
The Royal Family Real Estate

