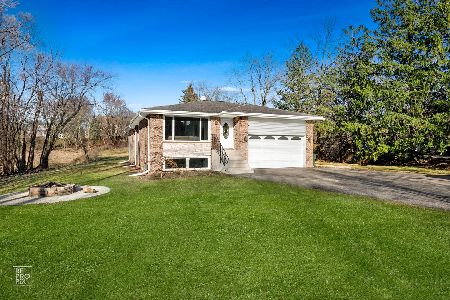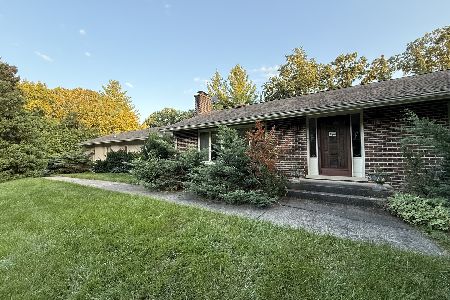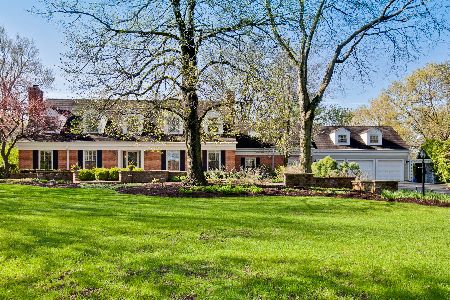1980 Pheasant Trail, Inverness, Illinois 60067
$575,000
|
Sold
|
|
| Status: | Closed |
| Sqft: | 3,700 |
| Cost/Sqft: | $162 |
| Beds: | 4 |
| Baths: | 4 |
| Year Built: | 1965 |
| Property Taxes: | $15,590 |
| Days On Market: | 2574 |
| Lot Size: | 1,21 |
Description
Positive upgrades over the winter and price adjustment will make this McIntosh home a hit. 1st floor master suite area has been restored to it's original condition along with the home office. The home still has disability accommodations including widened doorways, one large bathroom, elevator to all 3 floors & ceiling tracks are available for re-installation. There is exquisite detail in the 2 story entrance, slate floors and iron balustrades. The living room has a beautiful floor to ceiling stone fireplace, bay window overlooking the back yard and gorgeous millwork ceiling. The kitchen is open to the family room w/fireplace, sliders to the extensive paver patio and outdoor entertaining area. Upstairs there are 3 guest bedrooms and 2 baths. New carpeting was installed in the basement in 12/18. Roof is 12 years old and was preserved in 6/17, furnace is 2 years old, window replacement 2016, well pump 2016 w/5 year warranty. Marion Jordan & Fremd. 2018 taxes appealed and reduced.
Property Specifics
| Single Family | |
| — | |
| — | |
| 1965 | |
| Partial | |
| — | |
| No | |
| 1.21 |
| Cook | |
| Mcintosh | |
| 0 / Not Applicable | |
| None | |
| Private Well | |
| Septic-Private | |
| 10252141 | |
| 02202000160000 |
Nearby Schools
| NAME: | DISTRICT: | DISTANCE: | |
|---|---|---|---|
|
Grade School
Marion Jordan Elementary School |
15 | — | |
|
Middle School
Walter R Sundling Junior High Sc |
15 | Not in DB | |
|
High School
Wm Fremd High School |
211 | Not in DB | |
Property History
| DATE: | EVENT: | PRICE: | SOURCE: |
|---|---|---|---|
| 14 Jun, 2019 | Sold | $575,000 | MRED MLS |
| 22 Apr, 2019 | Under contract | $600,000 | MRED MLS |
| 18 Jan, 2019 | Listed for sale | $600,000 | MRED MLS |
Room Specifics
Total Bedrooms: 4
Bedrooms Above Ground: 4
Bedrooms Below Ground: 0
Dimensions: —
Floor Type: Hardwood
Dimensions: —
Floor Type: Carpet
Dimensions: —
Floor Type: Carpet
Full Bathrooms: 4
Bathroom Amenities: Double Sink
Bathroom in Basement: 0
Rooms: Recreation Room,Foyer,Office
Basement Description: Finished
Other Specifics
| 2.5 | |
| Concrete Perimeter | |
| Asphalt | |
| Brick Paver Patio | |
| — | |
| 209X165X224X275 | |
| Unfinished | |
| Full | |
| Elevator, Hardwood Floors, First Floor Bedroom, In-Law Arrangement, First Floor Laundry, First Floor Full Bath | |
| Dishwasher, Refrigerator, Washer, Dryer, Cooktop, Built-In Oven | |
| Not in DB | |
| — | |
| — | |
| — | |
| Wood Burning |
Tax History
| Year | Property Taxes |
|---|---|
| 2019 | $15,590 |
Contact Agent
Nearby Similar Homes
Nearby Sold Comparables
Contact Agent
Listing Provided By
Baird & Warner







