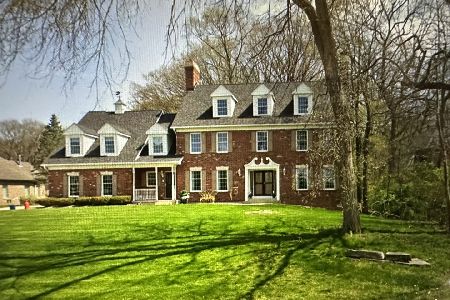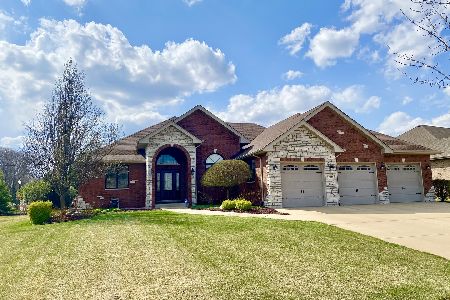19910 Berkshire Drive, Mokena, Illinois 60448
$535,000
|
Sold
|
|
| Status: | Closed |
| Sqft: | 3,100 |
| Cost/Sqft: | $177 |
| Beds: | 3 |
| Baths: | 4 |
| Year Built: | 2007 |
| Property Taxes: | $14,418 |
| Days On Market: | 2010 |
| Lot Size: | 0,29 |
Description
REMARKABLE 3100+ sq. ft. Ranch in Foxborough Estates with a fully finished basement that nearly doubles the finished living space!! Welcome home as you are greeted by an open foyer that introduces you to the large formal living room with vaulted ceilings and formal dining room with crown molding, hardwood flooring, wainscoting, arched entries, and decorative columns! Continue to the spacious great room that boasts soaring vaulted ceilings and the limestone mosaic fireplace, all open to the beautifully updated eat-in kitchen with granite counter tops, stainless steel appliances, double oven, separate cook top with overhead hood, custom cabinets, breakfast bar, and sunroom or a main level office! Main level laundry room with lots of cabinets and sink. Master bedroom with tray ceiling, walk in closet plus 2nd closet and full bath with jetted tub, separate shower and 2 sinks! Full finished basement offers a FULL 2nd kitchen that is perfect for entertaining, huge open living space with corner stone fireplace, workout room, 4th bedroom, office or 5th bedroom and full bath with walk in tiled shower and huge storage room. BONUS - pool table included! Backyard has a concrete patio with attached gas grill, sprinkler system and large trees border the back of property giving plenty of privacy! Security system with motion sensors. Large 3 car garage with service door to side yard. New Lenox grade schools, Lincoln-Way Central high school, HUGE Foxborough subdivision park is located down the street with tennis courts, gazebo etc. Only minutes away from I-80, I-355, Silver Cross Hospital and many new and great restaurants and shopping centers.
Property Specifics
| Single Family | |
| — | |
| Ranch | |
| 2007 | |
| Full,English | |
| RANCH | |
| No | |
| 0.29 |
| Will | |
| Foxborough Estates | |
| 300 / Annual | |
| Other | |
| Lake Michigan | |
| Public Sewer | |
| 10797945 | |
| 5081310500200000 |
Nearby Schools
| NAME: | DISTRICT: | DISTANCE: | |
|---|---|---|---|
|
Grade School
Spencer Crossing Elementary Scho |
122 | — | |
|
Middle School
Alex M Martino Junior High Schoo |
122 | Not in DB | |
|
High School
Lincoln-way Central High School |
210 | Not in DB | |
Property History
| DATE: | EVENT: | PRICE: | SOURCE: |
|---|---|---|---|
| 27 Apr, 2015 | Sold | $500,000 | MRED MLS |
| 5 Mar, 2015 | Under contract | $529,000 | MRED MLS |
| — | Last price change | $555,000 | MRED MLS |
| 25 Sep, 2014 | Listed for sale | $565,000 | MRED MLS |
| 17 Sep, 2020 | Sold | $535,000 | MRED MLS |
| 3 Aug, 2020 | Under contract | $549,808 | MRED MLS |
| 28 Jul, 2020 | Listed for sale | $549,808 | MRED MLS |




















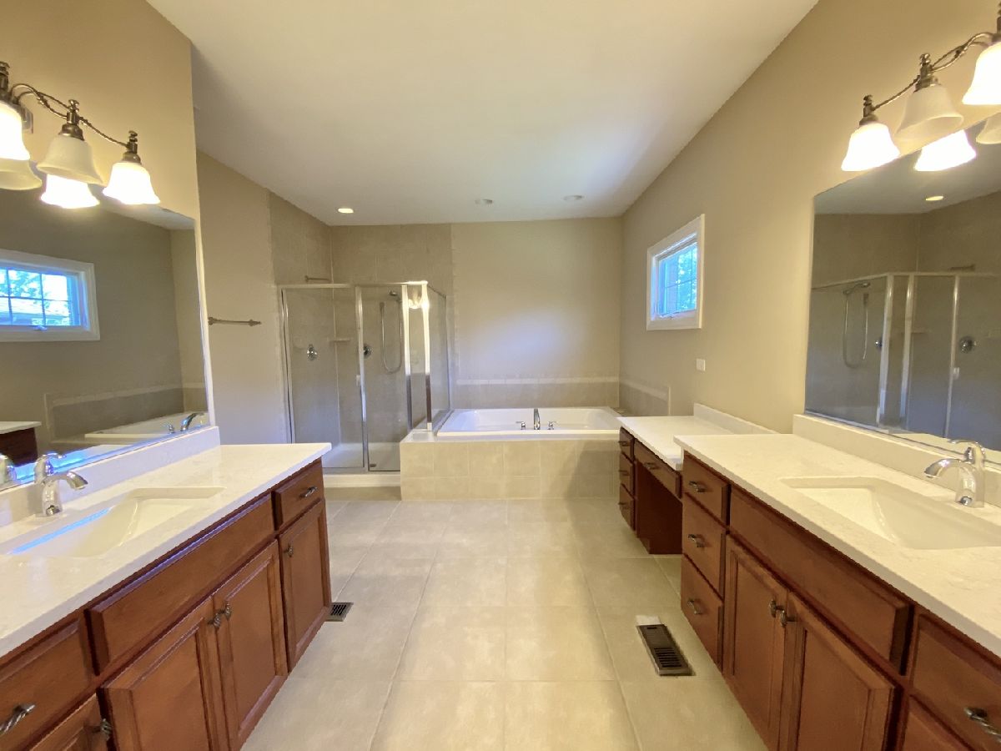





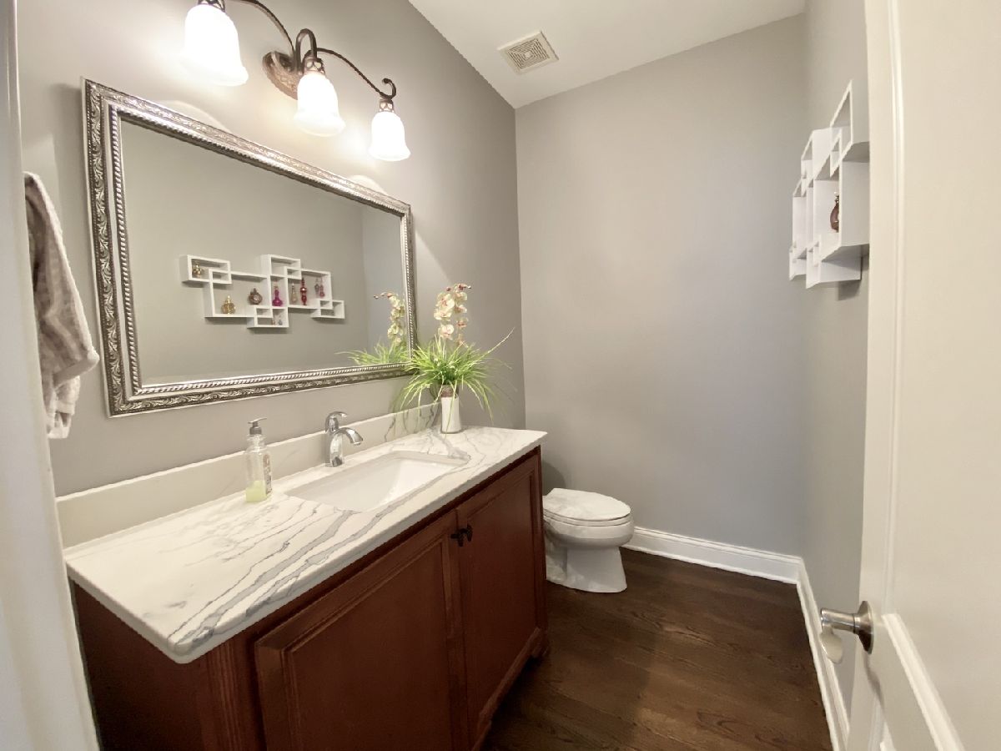

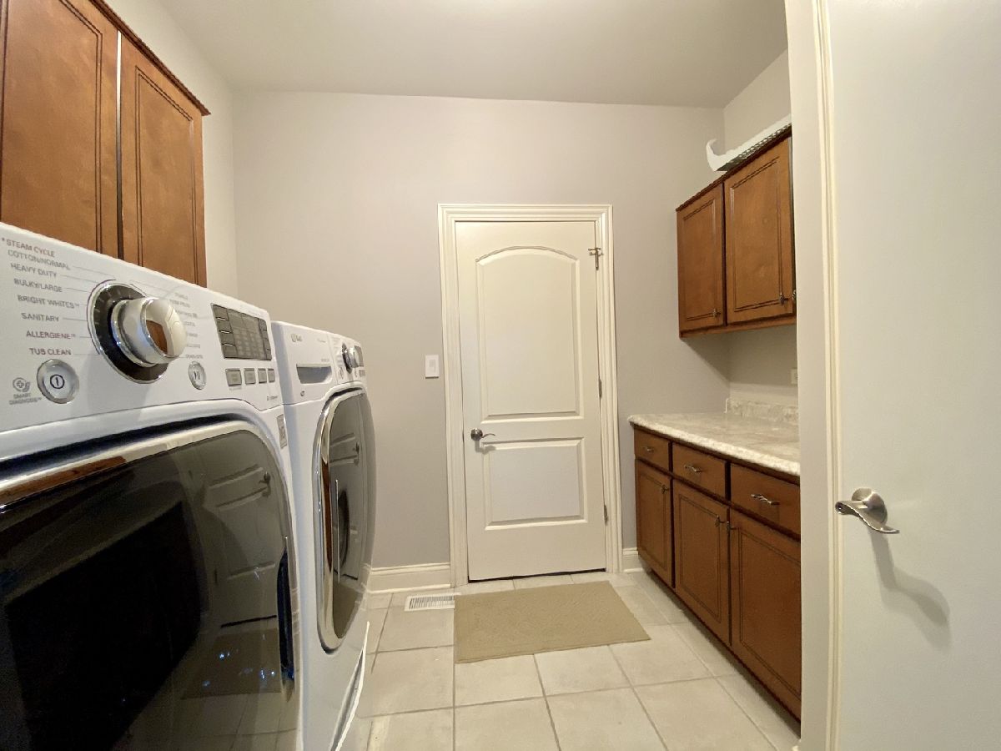

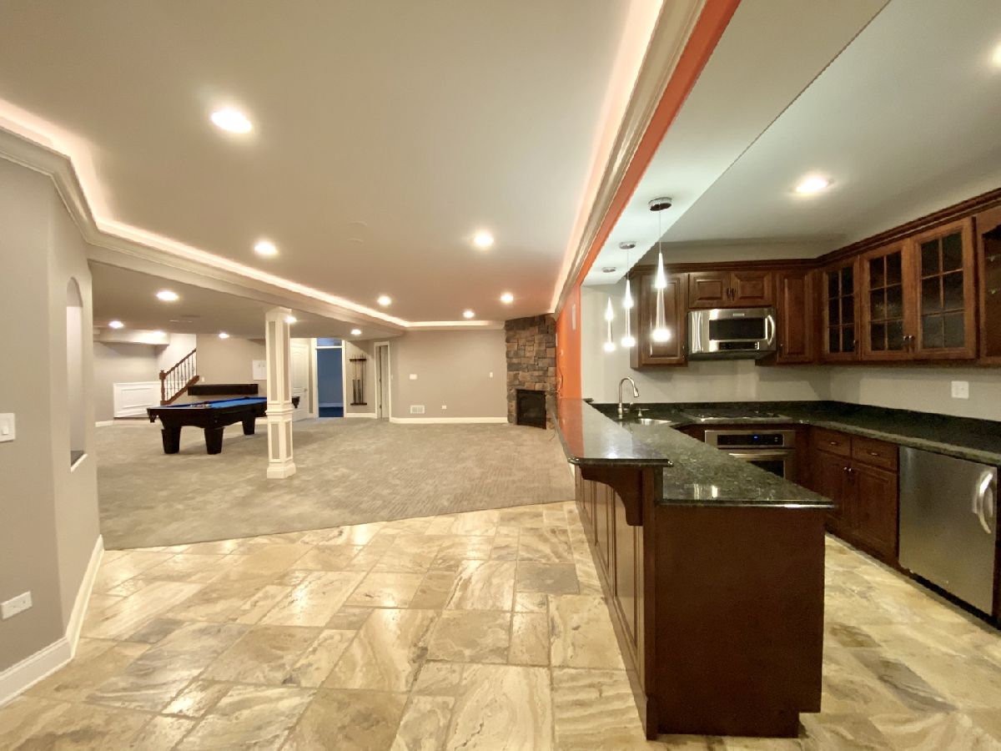







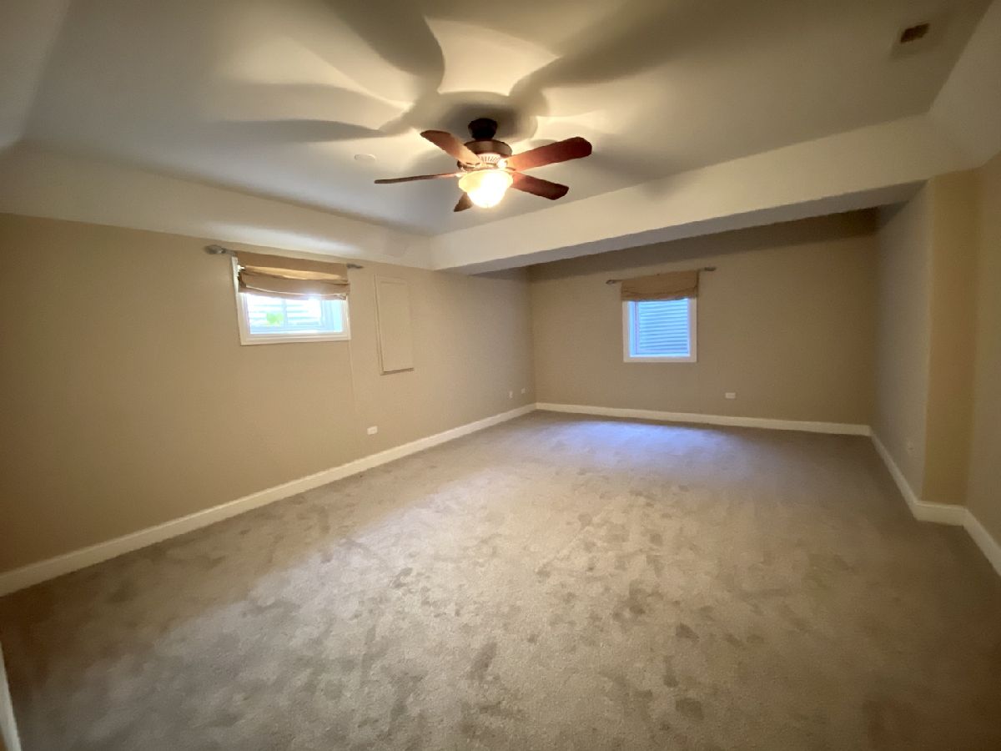








Room Specifics
Total Bedrooms: 5
Bedrooms Above Ground: 3
Bedrooms Below Ground: 2
Dimensions: —
Floor Type: Carpet
Dimensions: —
Floor Type: Carpet
Dimensions: —
Floor Type: Carpet
Dimensions: —
Floor Type: —
Full Bathrooms: 4
Bathroom Amenities: Whirlpool,Separate Shower,Double Sink,Full Body Spray Shower
Bathroom in Basement: 1
Rooms: Office,Eating Area,Exercise Room,Recreation Room,Bedroom 5
Basement Description: Finished
Other Specifics
| 3 | |
| Concrete Perimeter | |
| Concrete | |
| Patio, Outdoor Grill, Invisible Fence | |
| — | |
| 90 X 142 | |
| Unfinished | |
| Full | |
| Vaulted/Cathedral Ceilings, Bar-Wet, Hardwood Floors, First Floor Bedroom, In-Law Arrangement, First Floor Laundry, First Floor Full Bath, Built-in Features, Walk-In Closet(s) | |
| Double Oven, Microwave, Dishwasher, High End Refrigerator, Bar Fridge, Washer, Dryer, Disposal, Stainless Steel Appliance(s), Wine Refrigerator, Cooktop, Range Hood | |
| Not in DB | |
| Lake, Curbs, Gated, Sidewalks, Street Lights, Street Paved | |
| — | |
| — | |
| Gas Log, Gas Starter |
Tax History
| Year | Property Taxes |
|---|---|
| 2015 | $12,599 |
| 2020 | $14,418 |
Contact Agent
Nearby Similar Homes
Nearby Sold Comparables
Contact Agent
Listing Provided By
Century 21 Pride Realty


