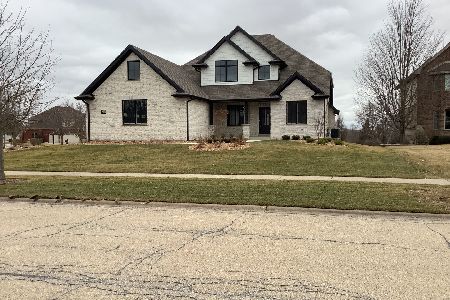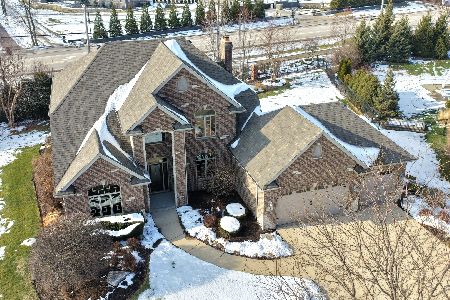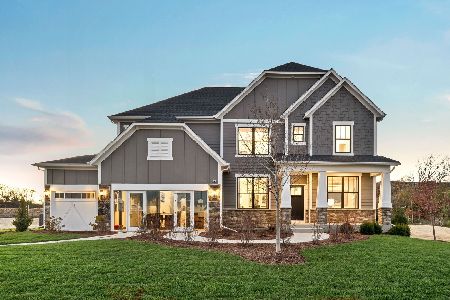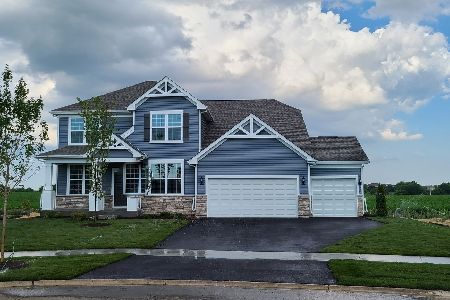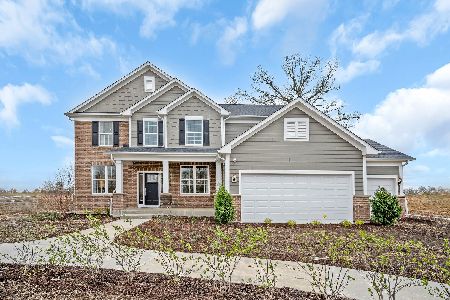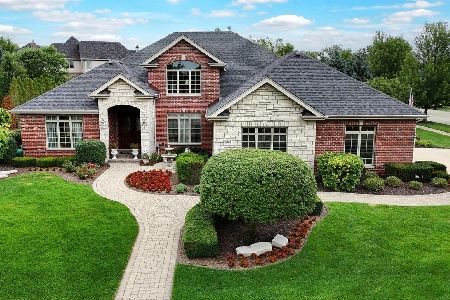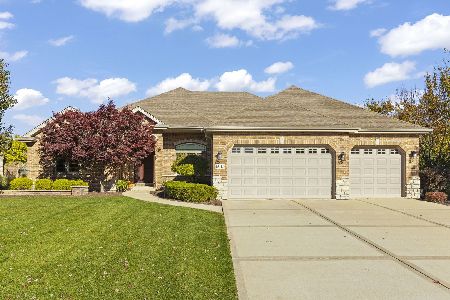19921 Foxborough Drive, Mokena, Illinois 60448
$575,000
|
Sold
|
|
| Status: | Closed |
| Sqft: | 3,200 |
| Cost/Sqft: | $187 |
| Beds: | 5 |
| Baths: | 4 |
| Year Built: | 2007 |
| Property Taxes: | $16,177 |
| Days On Market: | 2019 |
| Lot Size: | 0,59 |
Description
A REMARKABLE Foxborough Estates 2 Story with Main Level Master Bedroom!! Beautifully situated on over a 1/2 acre lot. High end features in this custom built home. Enter into an open foyer and you will be graced by the custom built staircase. French doors connect the vaulted living room into the great room with vaulted ceilings, built-in bar, skylight and wood burning gas fireplace. Stunning gourmet kitchen with custom 42" raised panel maple cabinets, island, upgraded stainless steel appliances including double-oven & cook-top, granite counter tops, pantry closet, and dinette! Formal dining room located next to the kitchen. Huge main level master bedroom boasts a large walk-in closet with custom shelving and dedicated master bath with double sinks, whirlpool tub, and upgraded raised panel maple vanities w/marble counter tops! 4 big bedrooms upstairs with 2 full baths, built-in speakers in many rooms, full basement with 9' ceilings and rough-in for plumbing, and so much more! Outstanding landscaping, mature evergreens and Perennials, large paver brick patio with walk way to front of home, night time lighting & sprinkler system. New Lenox grade schools, Lincoln-Way Central high school, HUGE Foxborough subdivision park is located down the street with tennis courts, gazebo etc. Only minutes away from I-80, I-355, Silver Cross Hospital and many new and great restaurants and shopping centers.
Property Specifics
| Single Family | |
| — | |
| — | |
| 2007 | |
| Full | |
| — | |
| No | |
| 0.59 |
| Will | |
| Foxborough Estates | |
| 300 / Annual | |
| Other | |
| Lake Michigan | |
| Public Sewer | |
| 10820811 | |
| 1508131070040000 |
Nearby Schools
| NAME: | DISTRICT: | DISTANCE: | |
|---|---|---|---|
|
Grade School
Spencer Crossing Elementary Scho |
122 | — | |
|
Middle School
Alex M Martino Junior High Schoo |
122 | Not in DB | |
|
High School
Lincoln-way Central High School |
210 | Not in DB | |
Property History
| DATE: | EVENT: | PRICE: | SOURCE: |
|---|---|---|---|
| 26 Oct, 2020 | Sold | $575,000 | MRED MLS |
| 13 Sep, 2020 | Under contract | $599,808 | MRED MLS |
| 17 Aug, 2020 | Listed for sale | $599,808 | MRED MLS |
| 28 Feb, 2025 | Sold | $749,900 | MRED MLS |
| 15 Jan, 2025 | Under contract | $769,000 | MRED MLS |
| 10 Jan, 2025 | Listed for sale | $769,000 | MRED MLS |
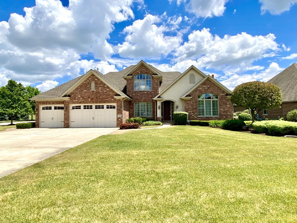
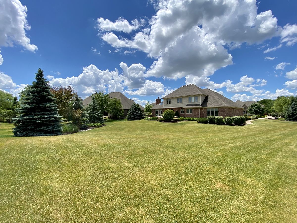
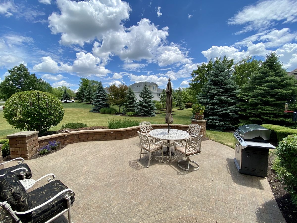
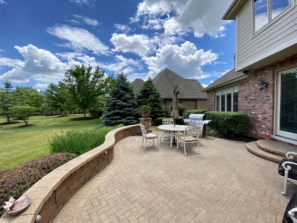
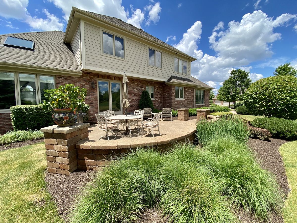
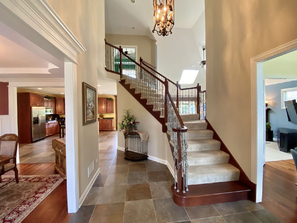
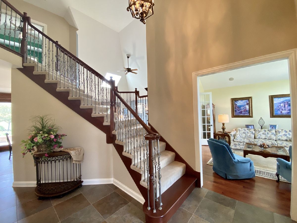
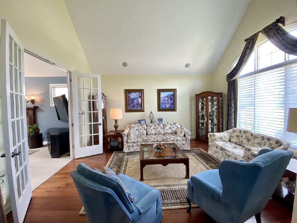
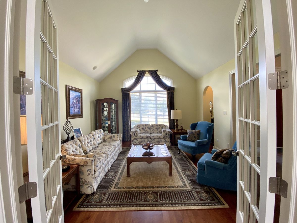
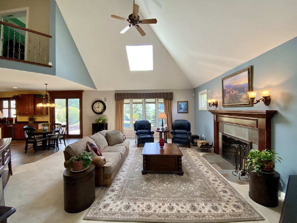
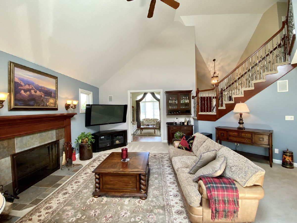
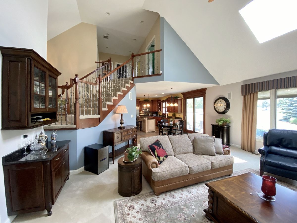
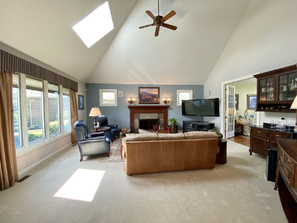
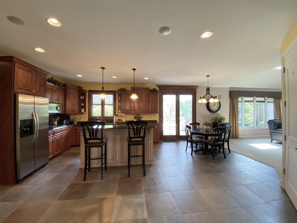
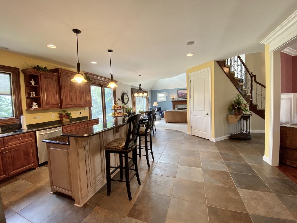
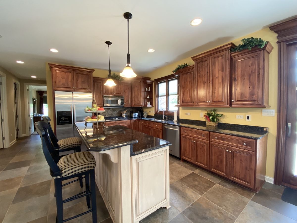
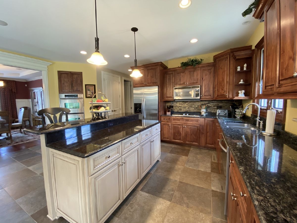
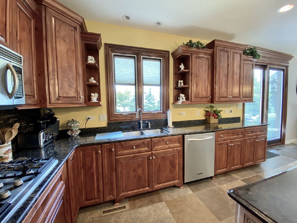
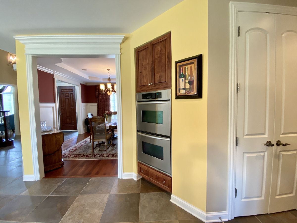
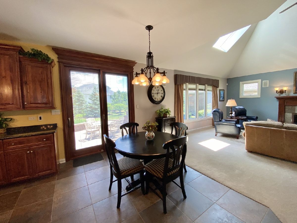
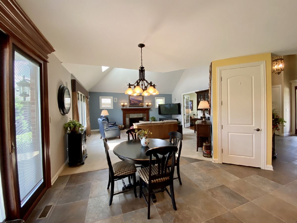
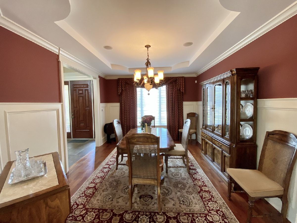
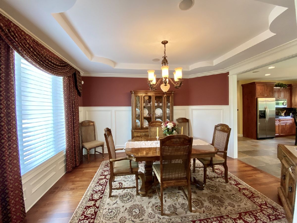
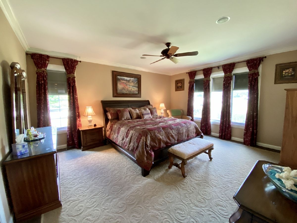
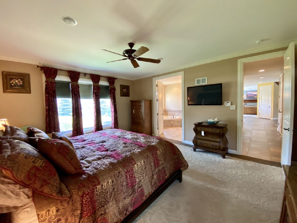
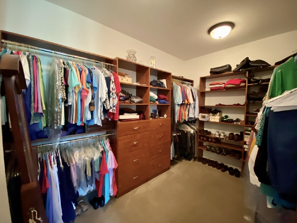
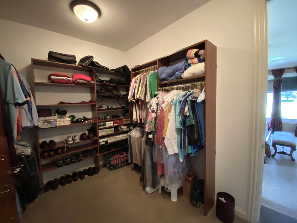
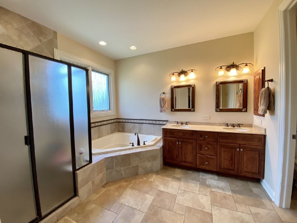
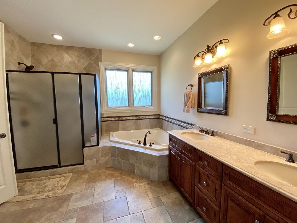
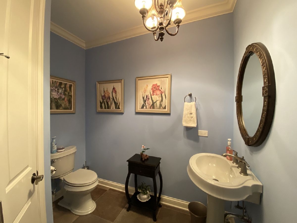

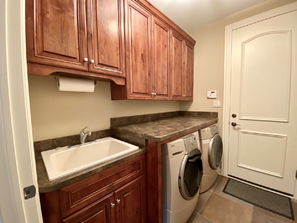
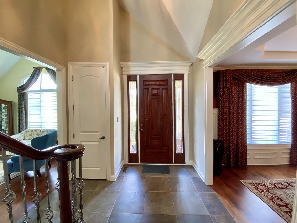
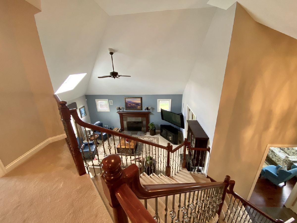
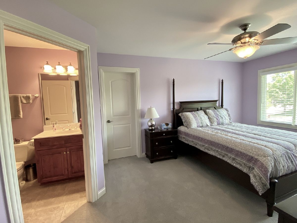
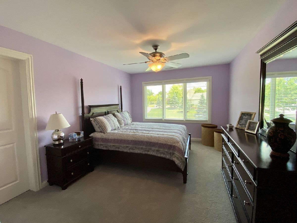
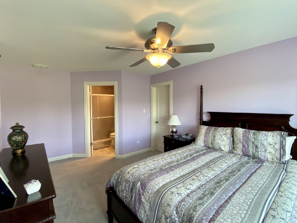
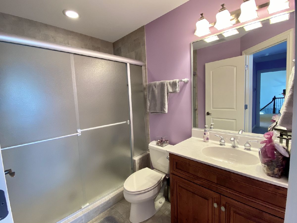
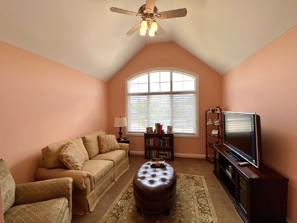
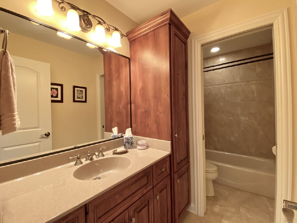
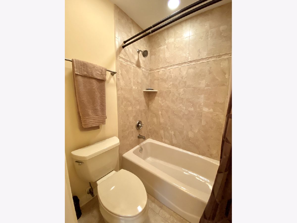
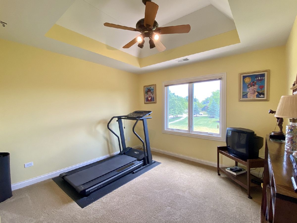
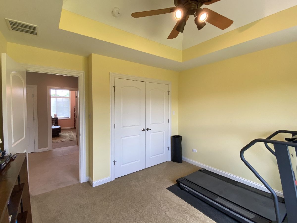
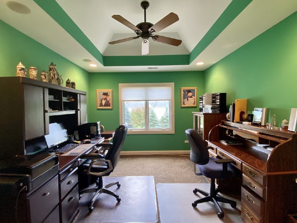
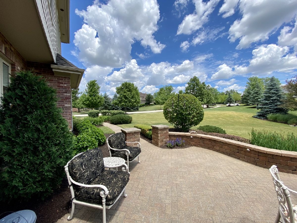
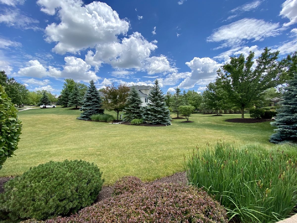
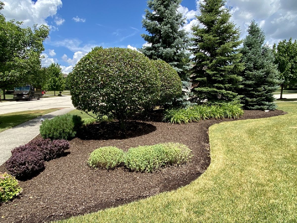
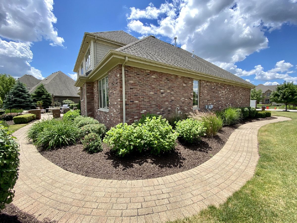
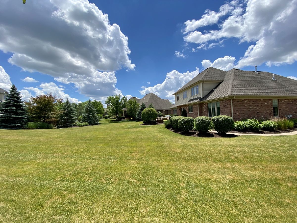
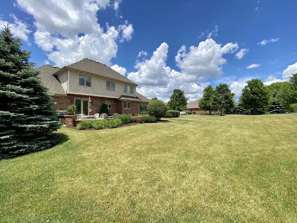
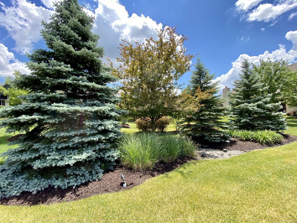
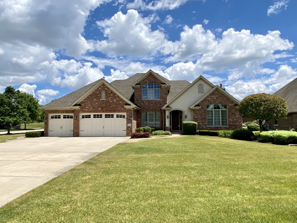
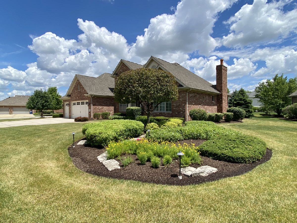
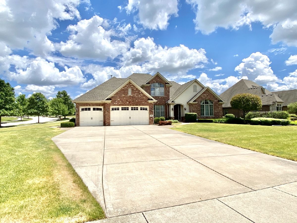
Room Specifics
Total Bedrooms: 5
Bedrooms Above Ground: 5
Bedrooms Below Ground: 0
Dimensions: —
Floor Type: Carpet
Dimensions: —
Floor Type: Carpet
Dimensions: —
Floor Type: Carpet
Dimensions: —
Floor Type: —
Full Bathrooms: 4
Bathroom Amenities: Whirlpool,Separate Shower,Double Sink
Bathroom in Basement: 0
Rooms: Bedroom 5
Basement Description: Unfinished,Bathroom Rough-In
Other Specifics
| 3 | |
| Concrete Perimeter | |
| Concrete | |
| Brick Paver Patio | |
| Corner Lot,Landscaped | |
| 161 X 51 X 68 X 198 X 187 | |
| — | |
| Full | |
| Vaulted/Cathedral Ceilings, Hardwood Floors, First Floor Bedroom, First Floor Laundry, First Floor Full Bath, Built-in Features, Walk-In Closet(s) | |
| Double Oven, Microwave, Dishwasher, Refrigerator, Washer, Dryer, Disposal, Stainless Steel Appliance(s) | |
| Not in DB | |
| Curbs, Sidewalks, Street Lights, Street Paved | |
| — | |
| — | |
| Wood Burning, Gas Starter |
Tax History
| Year | Property Taxes |
|---|---|
| 2020 | $16,177 |
| 2025 | $16,670 |
Contact Agent
Nearby Similar Homes
Nearby Sold Comparables
Contact Agent
Listing Provided By
Century 21 Pride Realty


