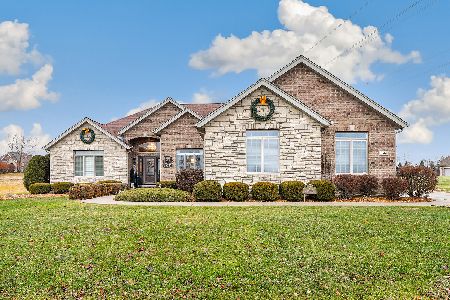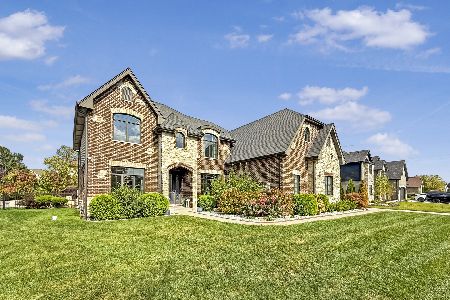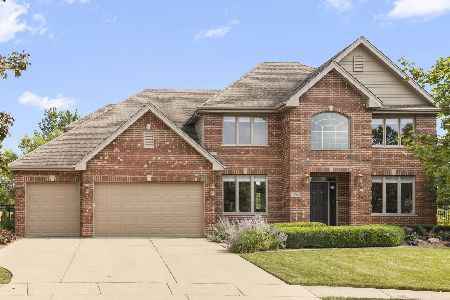19925 Lily Court, Frankfort, Illinois 60423
$499,900
|
Sold
|
|
| Status: | Closed |
| Sqft: | 3,824 |
| Cost/Sqft: | $131 |
| Beds: | 4 |
| Baths: | 3 |
| Year Built: | 2005 |
| Property Taxes: | $11,969 |
| Days On Market: | 1800 |
| Lot Size: | 0,38 |
Description
Stunning 4 Bedroom, 2.5 Bath, 2-Story Home with Finished Basement and 3 Car Garage in Sought-after Laporte Meadow of Frankfort. Home Features over 4700 Sq/Ft of Finished Living Space and Modern Updates throughout from an Open Floorplan to Gleaming Hardwood Floors. Features include Welcoming Vaulted Foyer, Large Den/Playroom, Living Room and adjoined Formal Dining Room with Wainscoting and Crown Molding. The Amazing Kitchen features 42" Maple Cabinets, Granite Countertops, Stone Backsplash, Stainless Steel Appliances, Pantry with Sliding Barn Door and Dining Area. The Large 2-Story Family Room has plenty of Natural Light and a Cozy Wood Burning Fireplace with Floor to Ceiling Stone Facing. Upper level features Convenient Laundry Room, Loft space, Full Hallway Bath and 4 Large Bedrooms including a Luxurious Master Suite with Huge 8' x 13' Walk-in Closet and Private Bath with Dual Sinks, Walk-in Shower and Soaking Tub. The Full Finished Basement Features a 2nd Family Room, Recreation Room with under-counter Beverage Coolers, Exercise Room and huge Storage/Utility Room. The Sliding Glass Door from the Kitchen leads to the Spacious Fenced Backyard with Amazing Paver Patio, Brick Fireplace, Wood Pergola and Beautiful Landscaping. Other features include In-ground Sprinkler System, 9' Ceilings on Main Level, Dual A/C's and Furnaces, New Roof (2020), Exterior Painted (2020), New A/C (2018) and New Water Heater (2020). Located in a Child Friendly Neighborhood with Nearby Park and Pond. Close to Shopping & Restaurants, Minutes from I-80 and Metra Parking. Lincoln-Way East H.S. District.
Property Specifics
| Single Family | |
| — | |
| Traditional | |
| 2005 | |
| Full | |
| VANDERBILT | |
| No | |
| 0.38 |
| Will | |
| Laporte Meadows | |
| 372 / Annual | |
| Other | |
| Community Well | |
| Public Sewer | |
| 10995245 | |
| 1909152050100000 |
Nearby Schools
| NAME: | DISTRICT: | DISTANCE: | |
|---|---|---|---|
|
Grade School
Dr Julian Rogus School |
161 | — | |
|
Middle School
Walker Intermediate School |
161 | Not in DB | |
|
High School
Lincoln-way East High School |
210 | Not in DB | |
Property History
| DATE: | EVENT: | PRICE: | SOURCE: |
|---|---|---|---|
| 10 Mar, 2021 | Sold | $499,900 | MRED MLS |
| 17 Feb, 2021 | Under contract | $499,900 | MRED MLS |
| 15 Feb, 2021 | Listed for sale | $499,900 | MRED MLS |
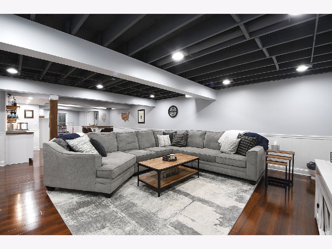
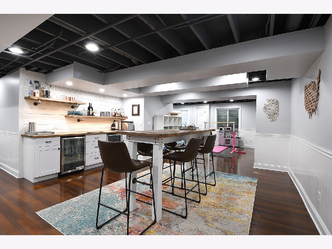
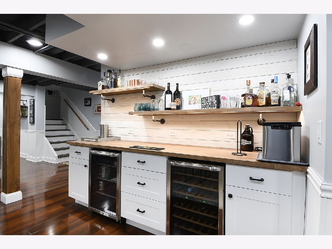
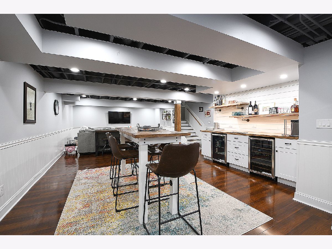
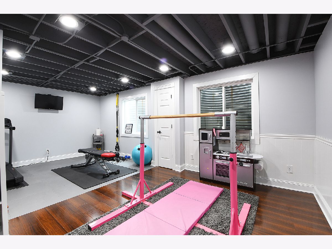
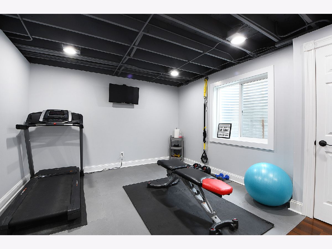
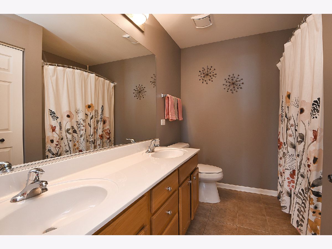
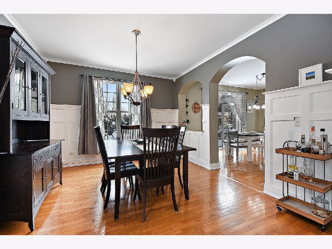
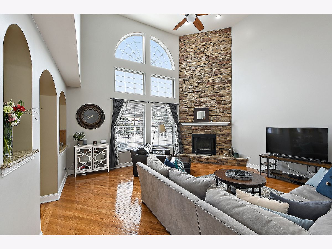
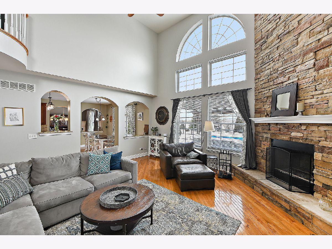
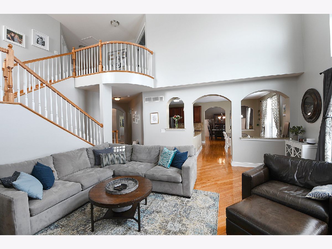
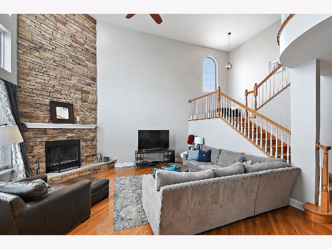
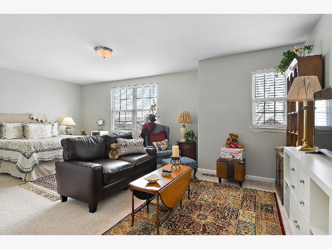
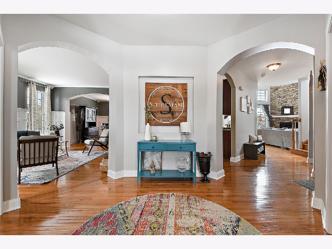
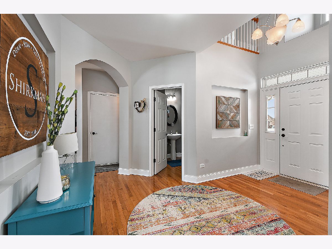
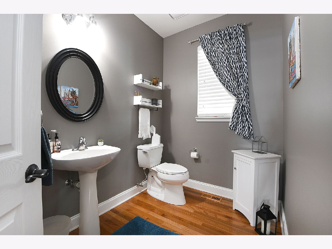
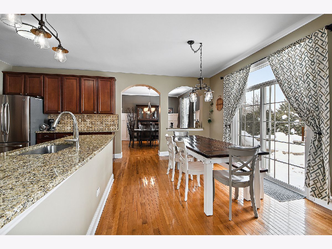
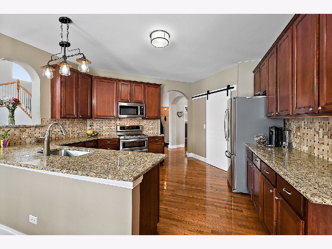
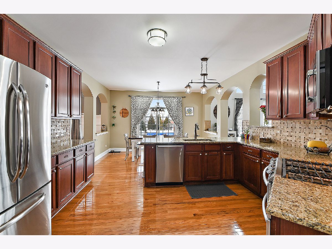
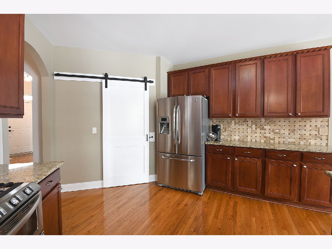
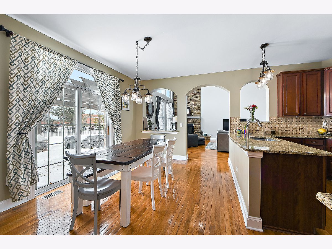
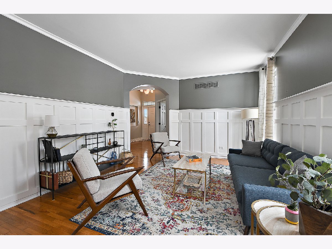
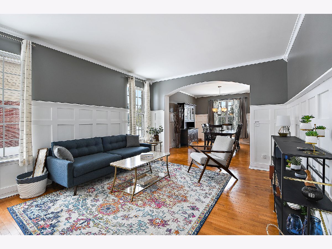
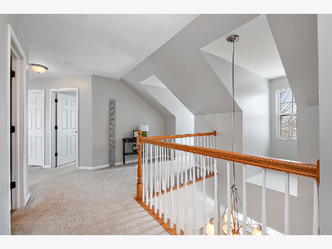
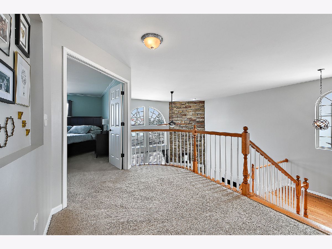
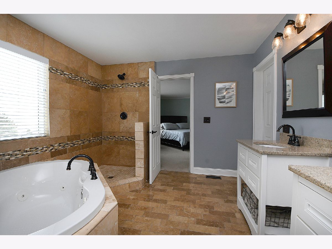
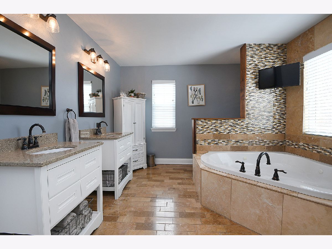
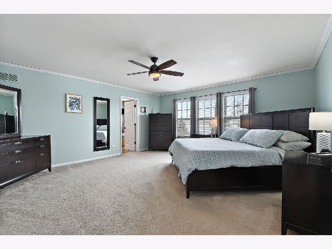
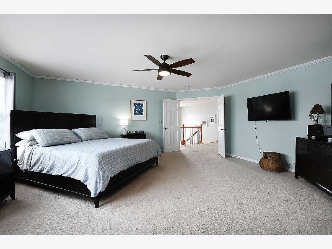
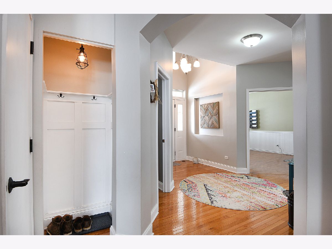
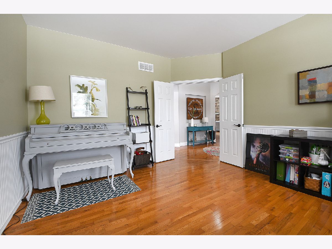
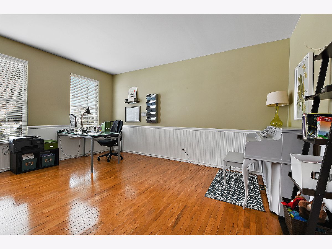
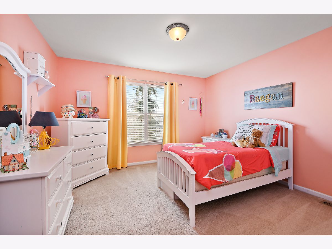
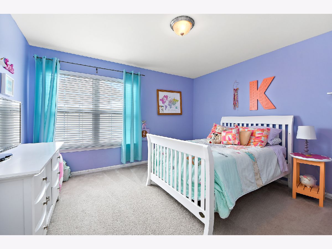
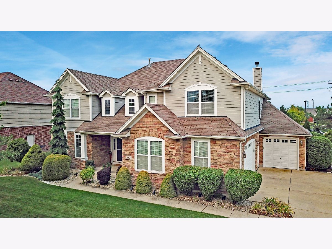
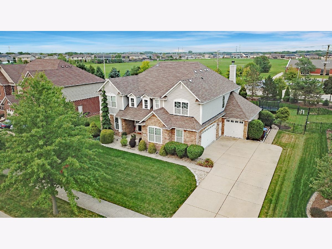
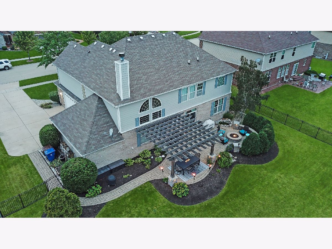
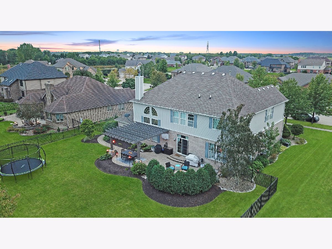
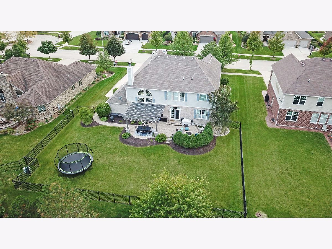
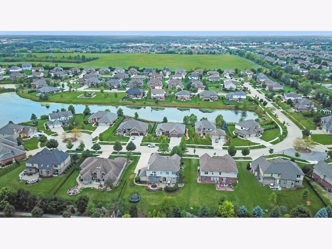
Room Specifics
Total Bedrooms: 4
Bedrooms Above Ground: 4
Bedrooms Below Ground: 0
Dimensions: —
Floor Type: Carpet
Dimensions: —
Floor Type: Carpet
Dimensions: —
Floor Type: Carpet
Full Bathrooms: 3
Bathroom Amenities: Separate Shower,Double Sink
Bathroom in Basement: 0
Rooms: Eating Area,Loft,Recreation Room,Exercise Room,Family Room,Foyer,Den
Basement Description: Partially Finished
Other Specifics
| 3 | |
| Concrete Perimeter | |
| Concrete,Side Drive | |
| Brick Paver Patio, Storms/Screens, Fire Pit | |
| Fenced Yard | |
| 96 X 169 | |
| Unfinished | |
| Full | |
| Vaulted/Cathedral Ceilings, Hardwood Floors, Second Floor Laundry, Walk-In Closet(s), Ceiling - 9 Foot | |
| Range, Microwave, Dishwasher, Refrigerator, Washer, Dryer, Stainless Steel Appliance(s), Water Softener Owned | |
| Not in DB | |
| Park, Lake, Curbs, Sidewalks, Street Lights, Street Paved | |
| — | |
| — | |
| Wood Burning, Gas Starter |
Tax History
| Year | Property Taxes |
|---|---|
| 2021 | $11,969 |
Contact Agent
Nearby Similar Homes
Nearby Sold Comparables
Contact Agent
Listing Provided By
Century 21 Pride Realty





