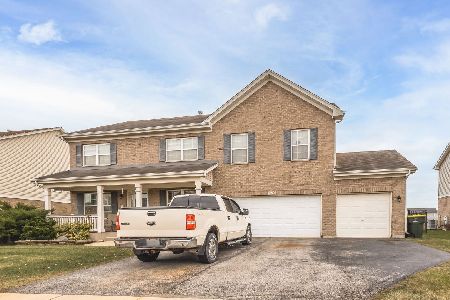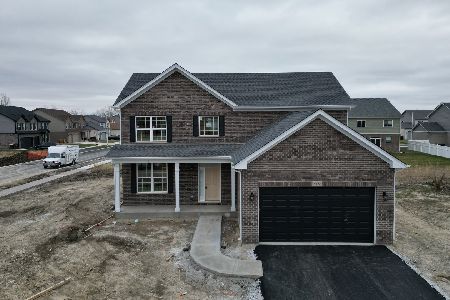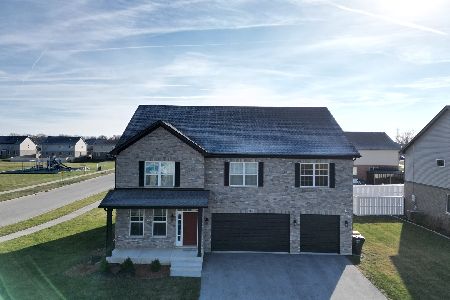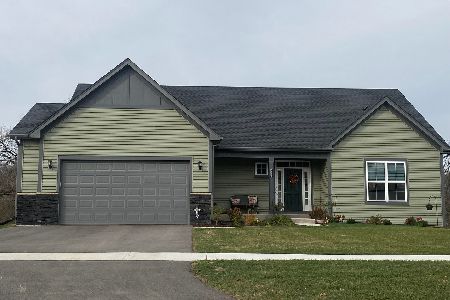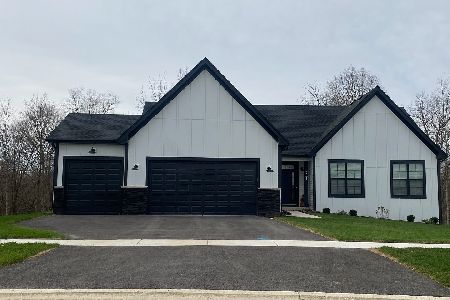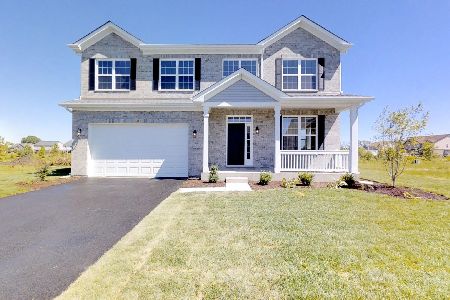19930 Rose Street, Lynwood, Illinois 60411
$599,000
|
Sold
|
|
| Status: | Closed |
| Sqft: | 5,608 |
| Cost/Sqft: | $107 |
| Beds: | 4 |
| Baths: | 4 |
| Year Built: | 1991 |
| Property Taxes: | $14,005 |
| Days On Market: | 933 |
| Lot Size: | 0,98 |
Description
Fully renovated massive 4,000 sq ft home on an almost 1 acre lot in Lynwood, IL with a HUGE INDOOR POOL. This all brick 4 bedroom 4 bath home may be the most impressive home ever built in the area! Everything is brand new and tastefully designed. From the unique and decorative window configurations to the gorgeous lighting and decor. This home will greet you with a soaring two story entryway with an attractive chandelier. The two story family room features a gigantic 23' cobblestone wood burning fireplace. Adjacent to the family room is a bar area with glass cabinets and a wine rack. The beautiful kitchen is huge, featuring 42" upper cabinets, up scale stainless appliances, decorative tile backsplash, quartz countertops and a double farmhouse sink. There is one bedroom on the main level, a full bathroom, and a full laundry including a new Samsung washer/dryer. Upstairs features 3 bedrooms including one primary suite and a loft area. The large primary suite features 2 skylights, a window seating area, and a walk in closet. The suite's bathroom features a skylight, dual vanity sinks, modern soaker tub, large separate shower, marbleized floor/ walls, and a marble sink top. The huge upper loft area includes a walk in closet, full bath with dual vanity sinks, marble sink top, and a modern shower. Downstairs is a gigantic open concept finished basement featuring wood laminate flooring, recessed lighting and a storage area. The 3 car garage has epoxy floors and automatic garage door openers. LAST BUT NOT LEAST, dive right into the 10' deep indoor pool! The 32x54' pool room includes an all cedar interior, skylights, a hot tub, a full bathroom, and three glass sliding doors that lead out to the deck with built-in seating.
Property Specifics
| Single Family | |
| — | |
| — | |
| 1991 | |
| — | |
| — | |
| No | |
| 0.98 |
| Cook | |
| Vans Rancho | |
| 0 / Not Applicable | |
| — | |
| — | |
| — | |
| 11771521 | |
| 32124090010000 |
Property History
| DATE: | EVENT: | PRICE: | SOURCE: |
|---|---|---|---|
| 6 Jun, 2023 | Sold | $599,000 | MRED MLS |
| 3 May, 2023 | Under contract | $599,000 | MRED MLS |
| 1 May, 2023 | Listed for sale | $599,000 | MRED MLS |
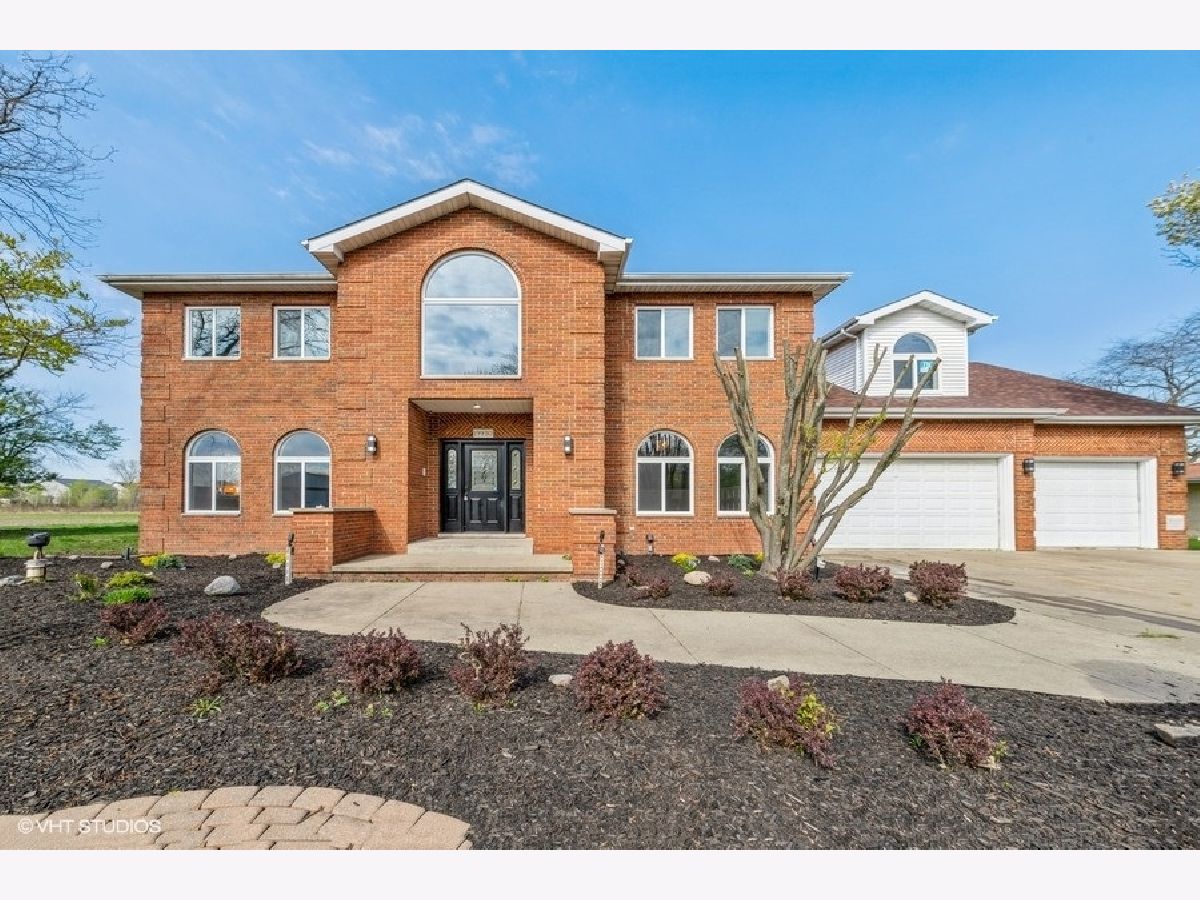

































Room Specifics
Total Bedrooms: 4
Bedrooms Above Ground: 4
Bedrooms Below Ground: 0
Dimensions: —
Floor Type: —
Dimensions: —
Floor Type: —
Dimensions: —
Floor Type: —
Full Bathrooms: 4
Bathroom Amenities: Separate Shower,Double Sink,Soaking Tub
Bathroom in Basement: 1
Rooms: —
Basement Description: Finished
Other Specifics
| 3 | |
| — | |
| Concrete | |
| — | |
| — | |
| 220X220 | |
| Full | |
| — | |
| — | |
| — | |
| Not in DB | |
| — | |
| — | |
| — | |
| — |
Tax History
| Year | Property Taxes |
|---|---|
| 2023 | $14,005 |
Contact Agent
Nearby Similar Homes
Nearby Sold Comparables
Contact Agent
Listing Provided By
Keller Williams Preferred Rlty

