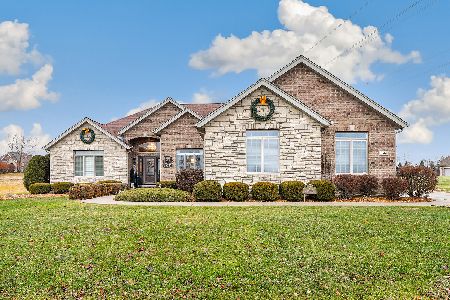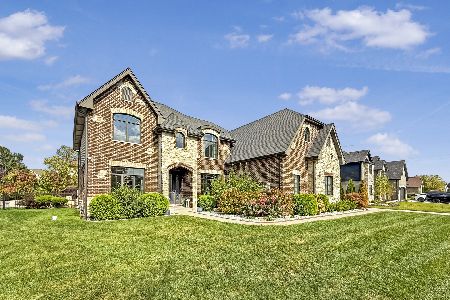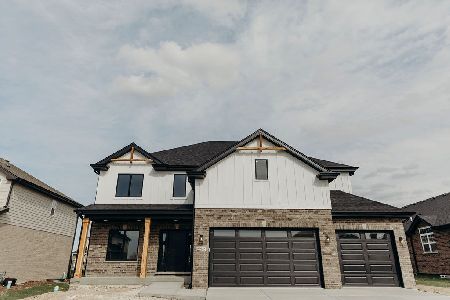19938 Wildflower Drive, Frankfort, Illinois 60423
$503,550
|
Sold
|
|
| Status: | Closed |
| Sqft: | 3,700 |
| Cost/Sqft: | $135 |
| Beds: | 4 |
| Baths: | 3 |
| Year Built: | 2015 |
| Property Taxes: | $14,940 |
| Days On Market: | 2684 |
| Lot Size: | 0,31 |
Description
Beautiful 4 Bedroom, 3 Bath Home with 3 Car Garage Located in Laporte Meadows of Frankfort. Built in 2015, Home Features all Modern Updates from the Open Layout to the Gleaming Hardwood Floors. Features Include 2 Story Foyer, Living Room with Sliding Barn Doors, Large Formal Dining Room with Coffered Ceiling, 2-Story Family Room with Cozy Gas Fireplace, Study, Full Bath & Large Laundry Room. The Eat-In Kitchen has Stunning Maple Cabinets, Granite Countertops, Stainless Steel Appliances, Pantry, Large Seated Island & Dining Area. The Second Floor has a Full Hallway Bath & 4 Bedrooms including the Luxurious Master Suite with Private Vanity Bath, His & Hers Walk-in Closets, and Private Bonus/Nursery Room. Sliding Glass Door Leads to the Spacious Backyard & Amazing Paver Patio with Brick Fireplace/Pizza Oven & Hot Tub. The Full Unfinished Basement has Roughed in Plumbing and 9 Foot Ceilings. Located in a Child Friendly Neighborhood with Nearby Park and Pond, Lincoln Way Schools.
Property Specifics
| Single Family | |
| — | |
| — | |
| 2015 | |
| Full | |
| MEADOW | |
| No | |
| 0.31 |
| Will | |
| Laporte Meadows | |
| 90 / Quarterly | |
| Other | |
| Public | |
| Public Sewer | |
| 10084456 | |
| 1909152040130000 |
Nearby Schools
| NAME: | DISTRICT: | DISTANCE: | |
|---|---|---|---|
|
Grade School
Dr Julian Rogus School |
161 | — | |
|
Middle School
Walker Intermediate School |
161 | Not in DB | |
|
High School
Lincoln-way East High School |
210 | Not in DB | |
|
Alternate Junior High School
Summit Hill Junior High School |
— | Not in DB | |
Property History
| DATE: | EVENT: | PRICE: | SOURCE: |
|---|---|---|---|
| 28 Sep, 2015 | Sold | $452,000 | MRED MLS |
| 26 Aug, 2015 | Under contract | $459,900 | MRED MLS |
| 6 Jun, 2015 | Listed for sale | $459,900 | MRED MLS |
| 1 Nov, 2018 | Sold | $503,550 | MRED MLS |
| 19 Sep, 2018 | Under contract | $499,900 | MRED MLS |
| 15 Sep, 2018 | Listed for sale | $499,900 | MRED MLS |
Room Specifics
Total Bedrooms: 4
Bedrooms Above Ground: 4
Bedrooms Below Ground: 0
Dimensions: —
Floor Type: Carpet
Dimensions: —
Floor Type: Carpet
Dimensions: —
Floor Type: Carpet
Full Bathrooms: 3
Bathroom Amenities: Whirlpool,Separate Shower,Double Sink
Bathroom in Basement: 0
Rooms: Office,Bonus Room,Foyer
Basement Description: Unfinished
Other Specifics
| 3 | |
| Concrete Perimeter | |
| Concrete | |
| Hot Tub, Brick Paver Patio, Outdoor Fireplace | |
| Landscaped | |
| 90 X 149 X 90 X 153 | |
| Unfinished | |
| Full | |
| Vaulted/Cathedral Ceilings, Hardwood Floors, First Floor Laundry, First Floor Full Bath | |
| Double Oven, Range, Microwave, Dishwasher, Washer, Dryer, Stainless Steel Appliance(s) | |
| Not in DB | |
| Sidewalks, Street Lights, Street Paved | |
| — | |
| — | |
| Gas Log, Heatilator |
Tax History
| Year | Property Taxes |
|---|---|
| 2018 | $14,940 |
Contact Agent
Nearby Similar Homes
Nearby Sold Comparables
Contact Agent
Listing Provided By
Century 21 Pride Realty









