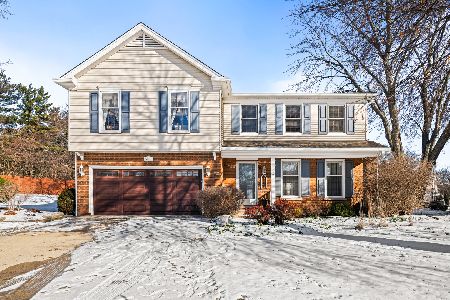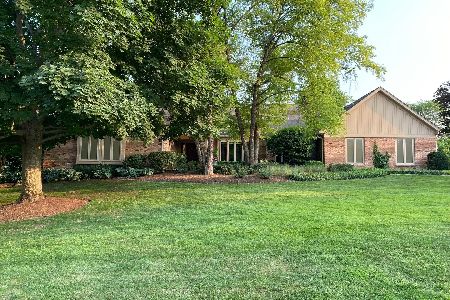1994 Selkirk Court, Inverness, Illinois 60010
$786,900
|
Sold
|
|
| Status: | Closed |
| Sqft: | 5,000 |
| Cost/Sqft: | $155 |
| Beds: | 4 |
| Baths: | 4 |
| Year Built: | 1982 |
| Property Taxes: | $11,916 |
| Days On Market: | 1239 |
| Lot Size: | 1,00 |
Description
Absolutely the finest offering you'll see! Updated hillside ranch with enormous finished walkout. Fastidiously maintained and updated sporting NEW master bath suite, updated kitchen, Master suite with amazing huge walk-in closet, Master bath features pampering soaking tub, dual rain shower head shower, 42" cabinets and heated floors. Wide open floor plan with vaulted beamed ceilings, floor to ceiling Chicago Brick fireplace, NEW high end custom decking with natural gas hook up for grilling. The Fireplace is a focal point accented by flanking walls of windows, Pella sliders to deck and built in custom reclaimed barnwood entertainment system with surround WHICH IS INCLUDED! Great food preparation areas in island kitchen with cooktop and downdraft venting fan, SubZero refridgerator, ample planning station/desk area, Second bedroom features access to full updated bath and generous dual closets. Dining room has custom lighting, eyeball lighting and bright windows! First floor laundry with custom cabinetry, large closet and updated half bath. Walkout bedroom boast large closeting, Second fireplace in huge recreation room with high ceilings. Updated full bath is sparkling and bright! Super usable workshop area with power venting for workshop projects and utility tub for clean ups! Second storage room/workshop is perfect for Costco shopping days and hobbiests! Dual Furnaces, newer 75 gallon water heater with recirculation, second 50 gallon water heater in Workshop along with high end water treatment system. Amazing detailed paving stone patio off Walkout sliders with stone retaining walls to just admire and enjoy. Multi Zone irrigation systems for your Botanical Garden Grade landscaping which provides amazing privacy and views from patio and deck and the multitude of windows. Heated oversized 3 car garage with pull down stairs for attic storage. Amazing home, amazing site and fantastic location close to every amenity! MUST SEE and HURRY!
Property Specifics
| Single Family | |
| — | |
| — | |
| 1982 | |
| — | |
| CUSTOM | |
| No | |
| 1 |
| Cook | |
| — | |
| 75 / Voluntary | |
| — | |
| — | |
| — | |
| 11621047 | |
| 02181030130000 |
Nearby Schools
| NAME: | DISTRICT: | DISTANCE: | |
|---|---|---|---|
|
Grade School
Marion Jordan Elementary School |
15 | — | |
|
Middle School
Walter R Sundling Junior High Sc |
15 | Not in DB | |
|
High School
Wm Fremd High School |
211 | Not in DB | |
Property History
| DATE: | EVENT: | PRICE: | SOURCE: |
|---|---|---|---|
| 27 Sep, 2022 | Sold | $786,900 | MRED MLS |
| 8 Sep, 2022 | Under contract | $774,900 | MRED MLS |
| 3 Sep, 2022 | Listed for sale | $774,900 | MRED MLS |
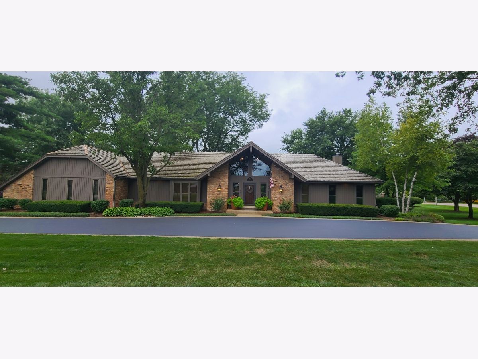
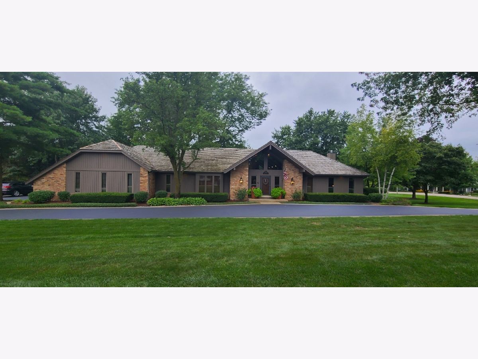
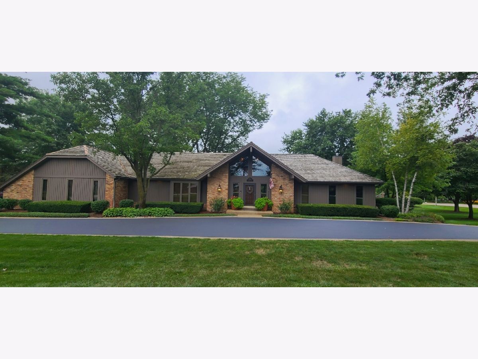
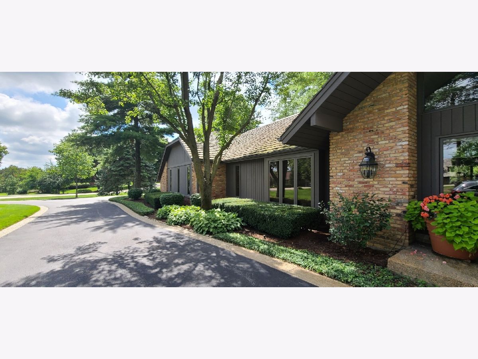
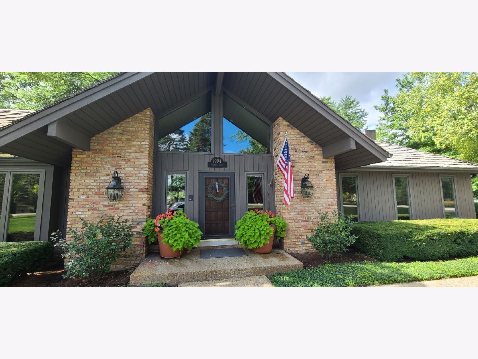
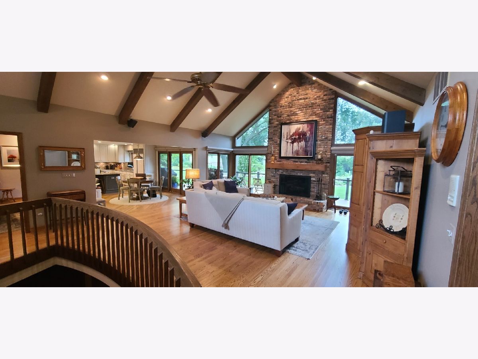
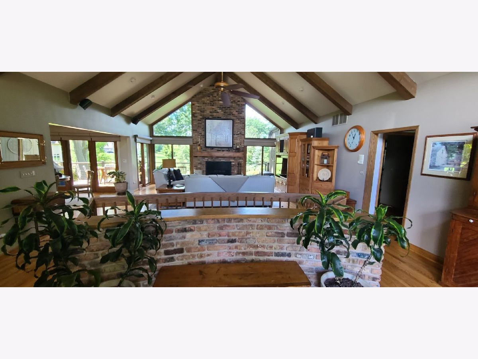
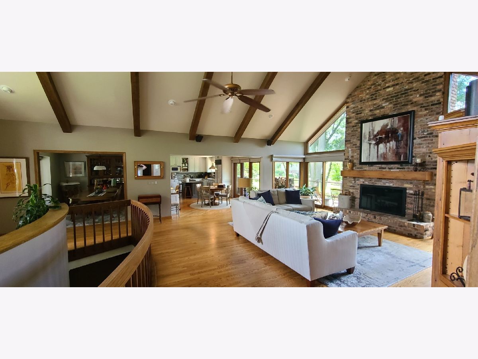
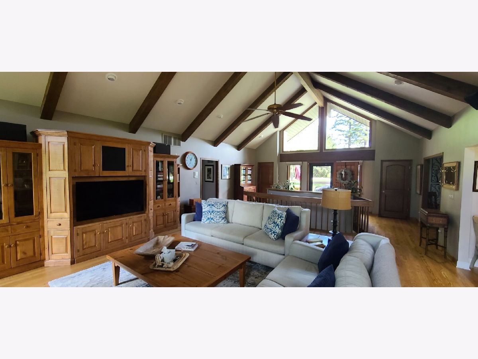
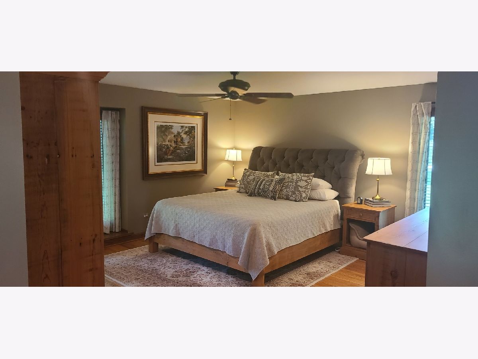
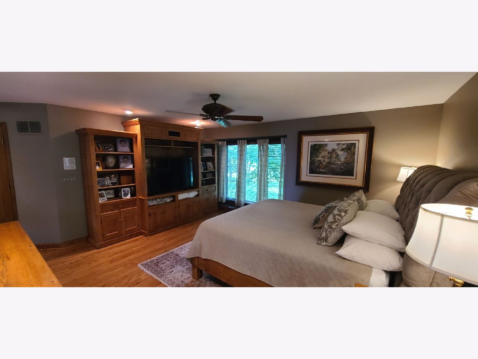
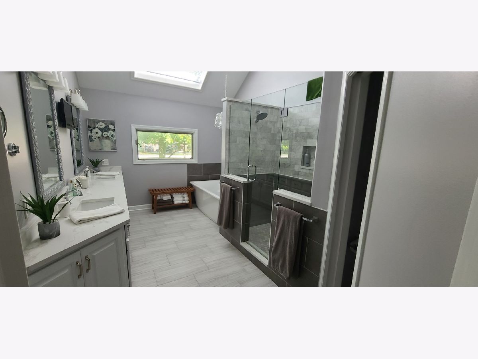
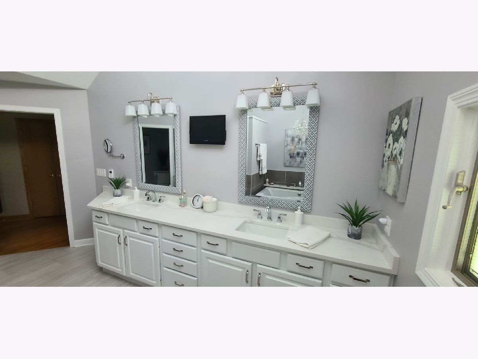
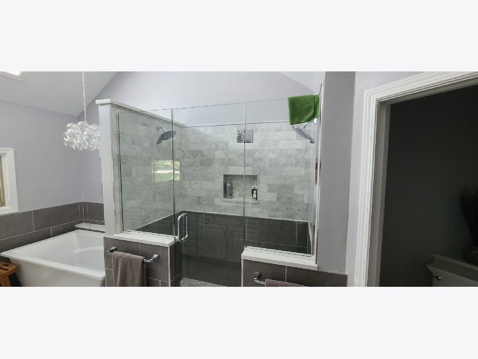
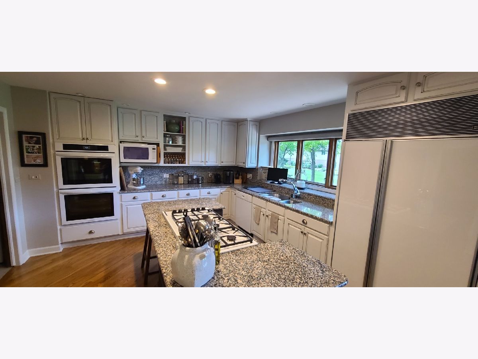
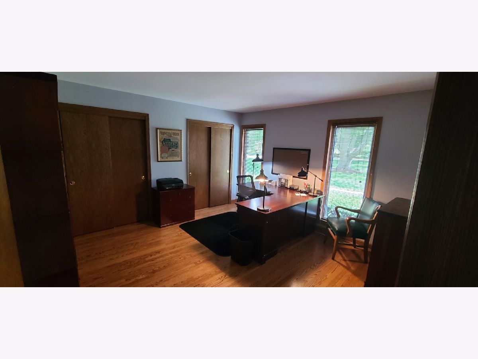
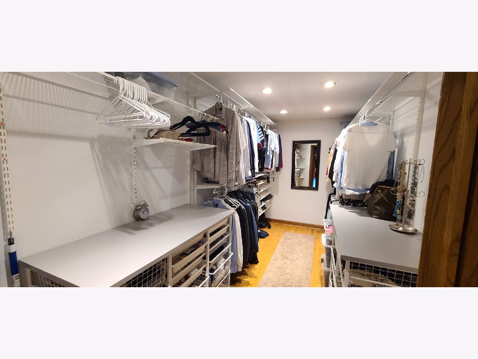

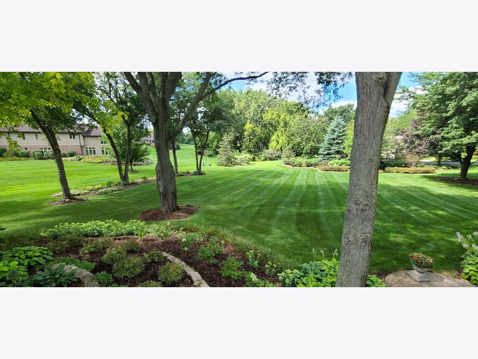
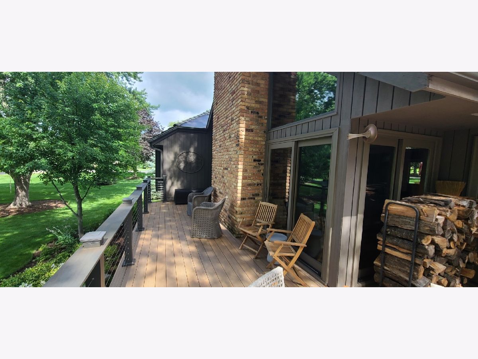
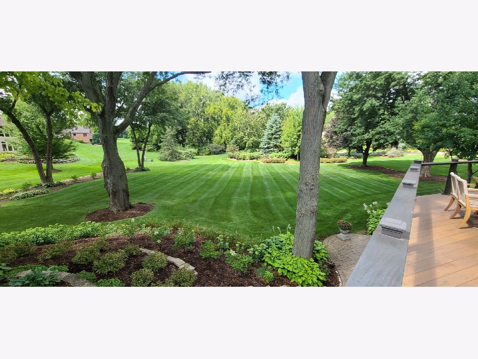
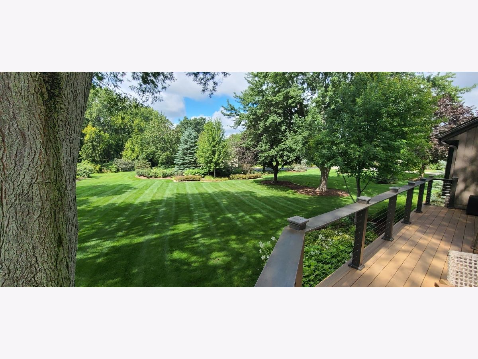
Room Specifics
Total Bedrooms: 4
Bedrooms Above Ground: 4
Bedrooms Below Ground: 0
Dimensions: —
Floor Type: —
Dimensions: —
Floor Type: —
Dimensions: —
Floor Type: —
Full Bathrooms: 4
Bathroom Amenities: Separate Shower,Double Sink,Double Shower
Bathroom in Basement: 1
Rooms: —
Basement Description: Finished,Exterior Access,Rec/Family Area,Storage Space
Other Specifics
| 3 | |
| — | |
| Asphalt | |
| — | |
| — | |
| 221X128X236X210X124 | |
| Full | |
| — | |
| — | |
| — | |
| Not in DB | |
| — | |
| — | |
| — | |
| — |
Tax History
| Year | Property Taxes |
|---|---|
| 2022 | $11,916 |
Contact Agent
Nearby Similar Homes
Nearby Sold Comparables
Contact Agent
Listing Provided By
Baird & Warner






