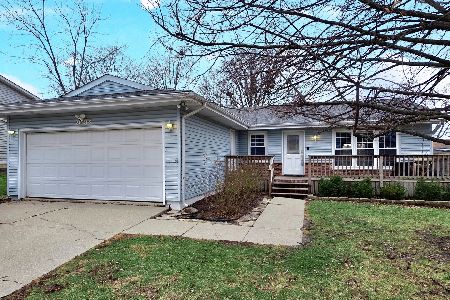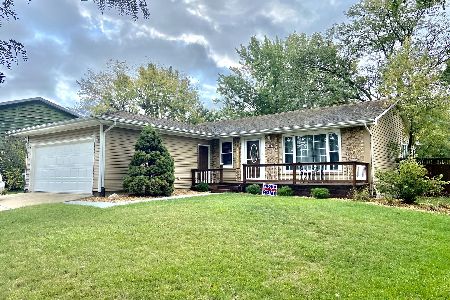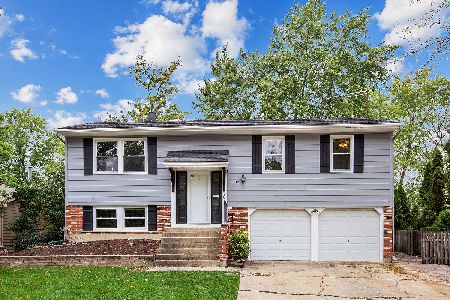19949 Rosewood Drive, Frankfort, Illinois 60423
$261,000
|
Sold
|
|
| Status: | Closed |
| Sqft: | 2,047 |
| Cost/Sqft: | $132 |
| Beds: | 3 |
| Baths: | 2 |
| Year Built: | 1972 |
| Property Taxes: | $6,976 |
| Days On Market: | 1645 |
| Lot Size: | 0,18 |
Description
Check out this fabulous 2 Story with full finished basement plus ginormous Family Room addition! Main floor features large living room w/hardwood floors! Large eat in kitchen is updated with 42 inch cabinets, granite counters, ceramic tile back splash, hardwood floors plus SS appliances! Formal dining room w/hardwood too! Open to one of a kind Family Room addition (28 x 23) with fireplace, built in shelves, hardwood floors plus pool table stays! 2nd floor features large master bed plus two spare bedrooms! Full bath with neutral ceramic tile floors and tub! Basement features large Rec Room area with new flooring & white trim! Fantastic backyard entertaining area features huge deck overlooking pool and fenced lot! Just in time for summer! Newer roof, siding, furnace, AC & HWH! Great location...close to shopping and transportation! Not your average Estate Sale--But being sold in AS IS condition! See it before it's gone!
Property Specifics
| Single Family | |
| — | |
| Traditional | |
| 1972 | |
| Full | |
| — | |
| No | |
| 0.18 |
| Will | |
| Frankfort Square | |
| 0 / Not Applicable | |
| None | |
| Public | |
| Public Sewer | |
| 11164713 | |
| 1909142040070000 |
Nearby Schools
| NAME: | DISTRICT: | DISTANCE: | |
|---|---|---|---|
|
High School
Lincoln-way East High School |
210 | Not in DB | |
Property History
| DATE: | EVENT: | PRICE: | SOURCE: |
|---|---|---|---|
| 31 Aug, 2021 | Sold | $261,000 | MRED MLS |
| 2 Aug, 2021 | Under contract | $269,900 | MRED MLS |
| 22 Jul, 2021 | Listed for sale | $269,900 | MRED MLS |
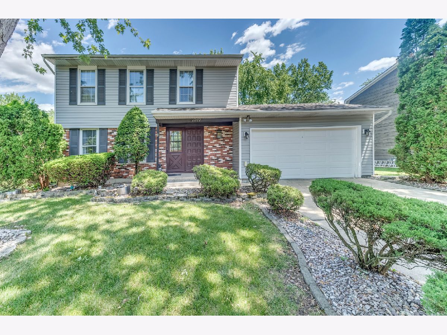
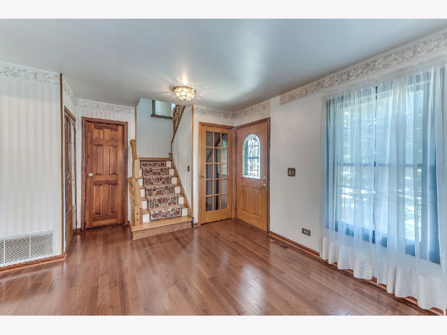
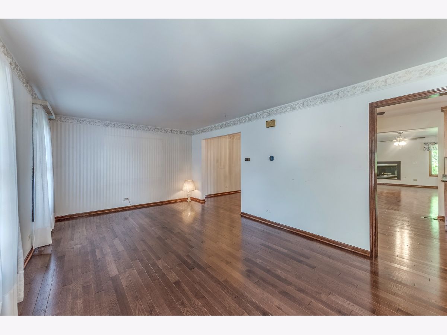
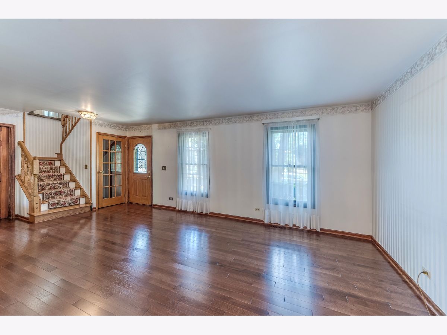
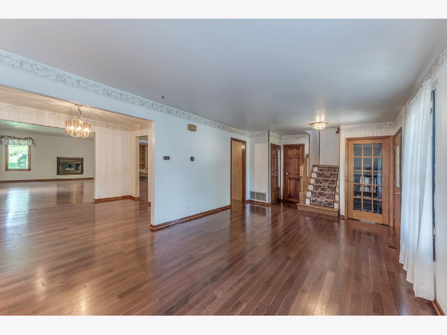
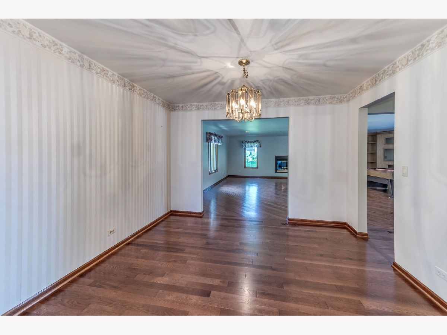
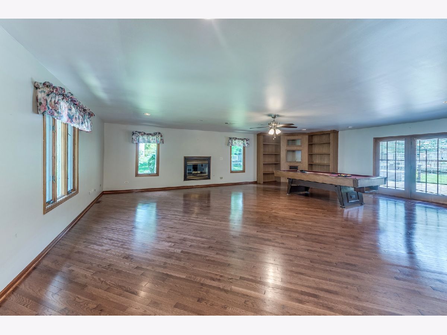
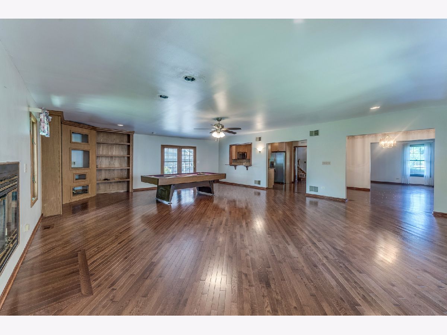
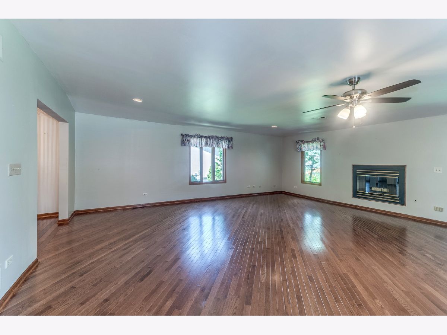
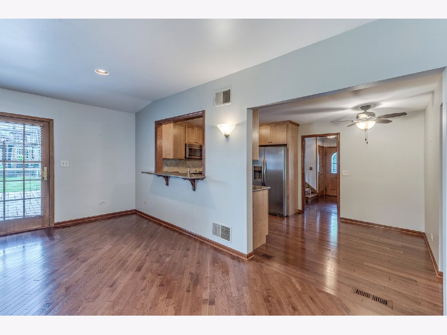
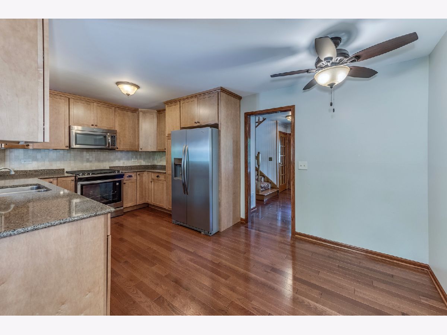
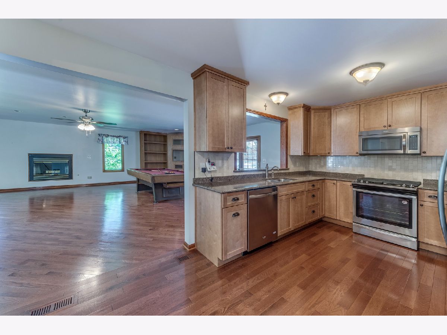
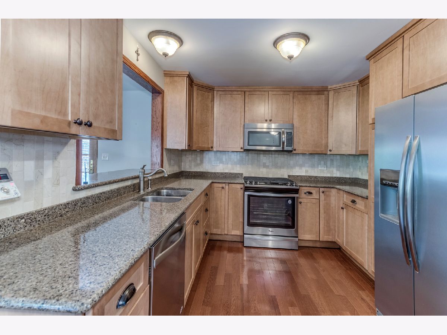
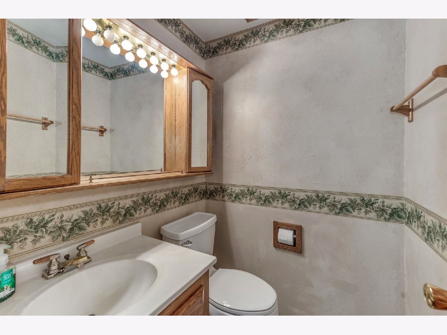
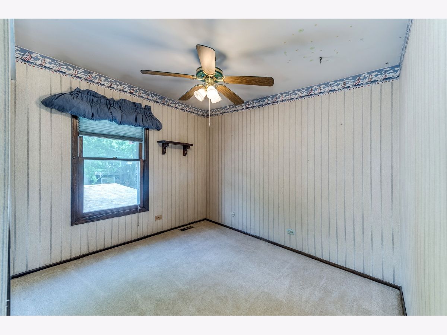
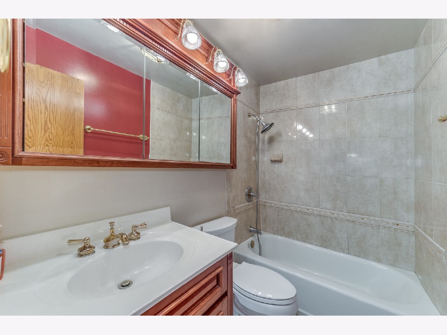
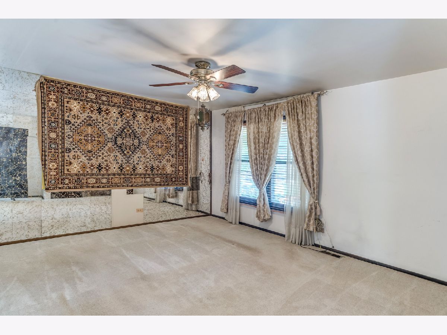
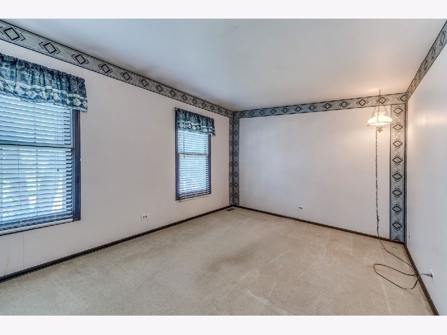
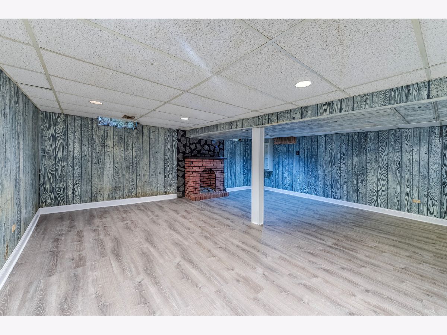
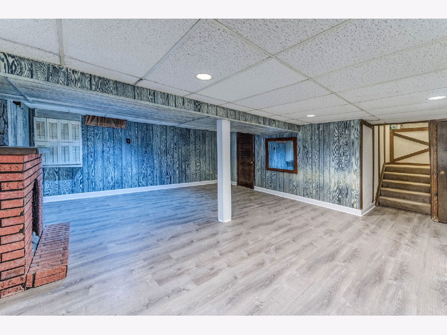
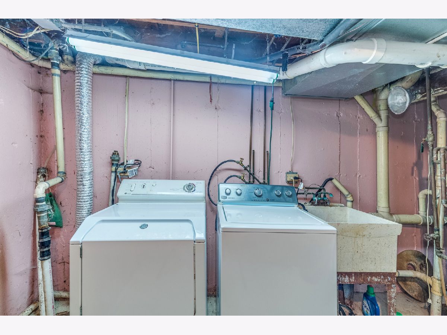
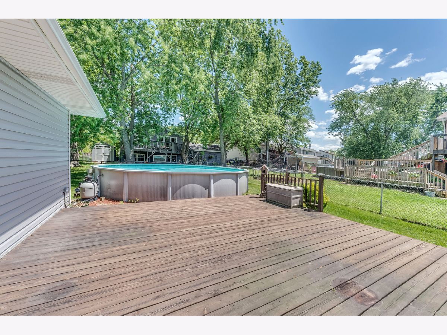
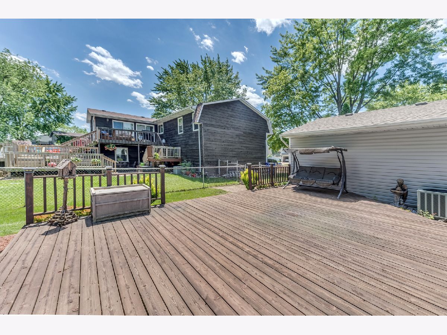
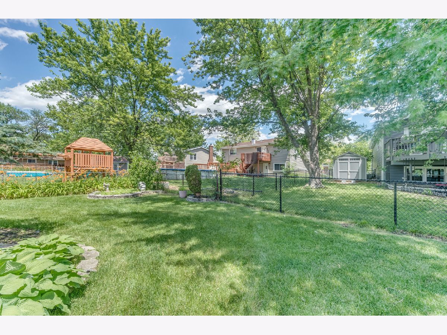
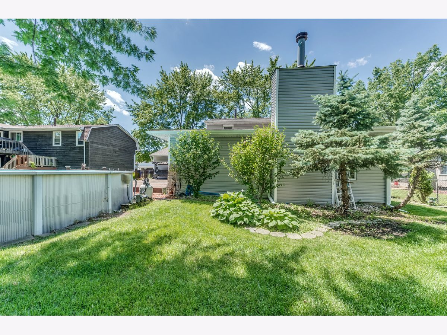
Room Specifics
Total Bedrooms: 3
Bedrooms Above Ground: 3
Bedrooms Below Ground: 0
Dimensions: —
Floor Type: Carpet
Dimensions: —
Floor Type: Carpet
Full Bathrooms: 2
Bathroom Amenities: Soaking Tub
Bathroom in Basement: 0
Rooms: Recreation Room
Basement Description: Finished
Other Specifics
| 2 | |
| Concrete Perimeter | |
| Concrete | |
| Deck, Porch, Above Ground Pool | |
| Fenced Yard,Landscaped,Mature Trees | |
| 70 X 110 X 69 X 111 | |
| Unfinished | |
| None | |
| Hardwood Floors, Built-in Features, Open Floorplan | |
| Range, Microwave, Dishwasher, Refrigerator, Washer, Dryer, Stainless Steel Appliance(s) | |
| Not in DB | |
| Park, Lake, Curbs, Sidewalks, Street Paved | |
| — | |
| — | |
| Wood Burning, Gas Starter |
Tax History
| Year | Property Taxes |
|---|---|
| 2021 | $6,976 |
Contact Agent
Nearby Similar Homes
Nearby Sold Comparables
Contact Agent
Listing Provided By
RE/MAX 10



