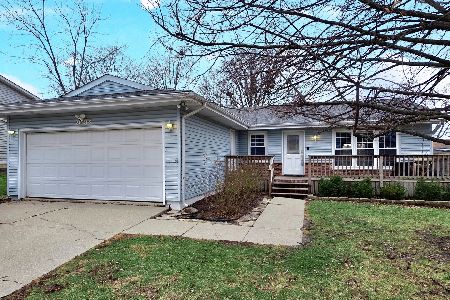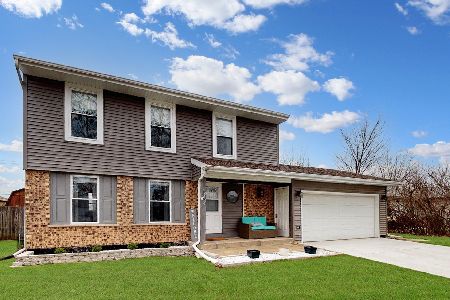8137 Evergreen Drive, Frankfort, Illinois 60423
$255,000
|
Sold
|
|
| Status: | Closed |
| Sqft: | 1,200 |
| Cost/Sqft: | $217 |
| Beds: | 4 |
| Baths: | 2 |
| Year Built: | 1972 |
| Property Taxes: | $5,817 |
| Days On Market: | 1560 |
| Lot Size: | 0,18 |
Description
Check out this move in ready flat ranch! 4 beds on the main floor and 2 full baths! Main floor features large living room with updated flooring! Kitchen with updated ceramic tile floors and all appliances will stay! Large formal dining room with updated flooring! 3 spare beds with new flooring and ceiling fans! Full guest bath has updated ceramic tile floor and shower! Master suite features oversized closet plus full master bath with updated ceramic tile floors, shower and vanity! Full basement is finished and features huge bar and entertaining area plus large famil room area too! Exercise room could be 5th bed or office if needed! Large laundry and storage room too! Exterior features cozy front porch! Back yard has a large deck overlooking mature landscaping with new privacy fence! 2 car garage is heated! New furnace in '19! New Siding in '15! New softener in '17! Vinyl replacement windows through out main floor! Close to parks, shopping and transportation! Immediate possession if needed!
Property Specifics
| Single Family | |
| — | |
| Ranch | |
| 1972 | |
| Full | |
| RANCH | |
| No | |
| 0.18 |
| Will | |
| Frankfort Square | |
| 0 / Not Applicable | |
| None | |
| Public | |
| Public Sewer | |
| 11241661 | |
| 1909142040020000 |
Nearby Schools
| NAME: | DISTRICT: | DISTANCE: | |
|---|---|---|---|
|
High School
Lincoln-way East High School |
210 | Not in DB | |
Property History
| DATE: | EVENT: | PRICE: | SOURCE: |
|---|---|---|---|
| 29 Nov, 2021 | Sold | $255,000 | MRED MLS |
| 15 Oct, 2021 | Under contract | $259,900 | MRED MLS |
| 15 Oct, 2021 | Listed for sale | $259,900 | MRED MLS |





Room Specifics
Total Bedrooms: 4
Bedrooms Above Ground: 4
Bedrooms Below Ground: 0
Dimensions: —
Floor Type: Wood Laminate
Dimensions: —
Floor Type: Wood Laminate
Dimensions: —
Floor Type: Wood Laminate
Full Bathrooms: 2
Bathroom Amenities: Soaking Tub
Bathroom in Basement: 0
Rooms: Exercise Room,Storage
Basement Description: Finished,Storage Space
Other Specifics
| 2 | |
| Concrete Perimeter | |
| Concrete | |
| Deck, Porch, Fire Pit | |
| Fenced Yard,Landscaped,Mature Trees | |
| 80 X 120 | |
| Unfinished | |
| Full | |
| Bar-Dry, Wood Laminate Floors, First Floor Bedroom, First Floor Full Bath | |
| Range, Microwave, Dishwasher, Refrigerator, Washer, Dryer | |
| Not in DB | |
| Park, Curbs, Sidewalks, Street Paved | |
| — | |
| — | |
| — |
Tax History
| Year | Property Taxes |
|---|---|
| 2021 | $5,817 |
Contact Agent
Nearby Similar Homes
Nearby Sold Comparables
Contact Agent
Listing Provided By
RE/MAX 10







