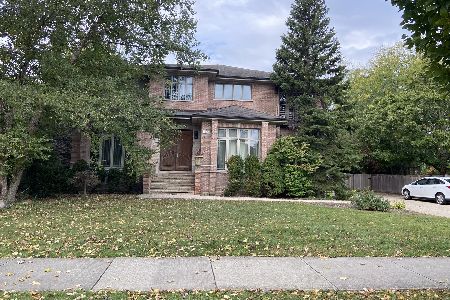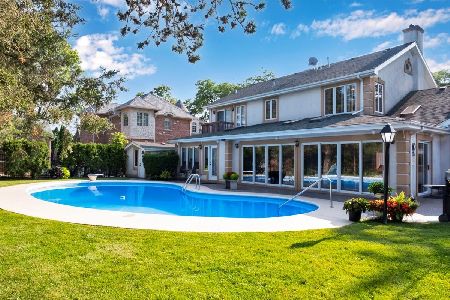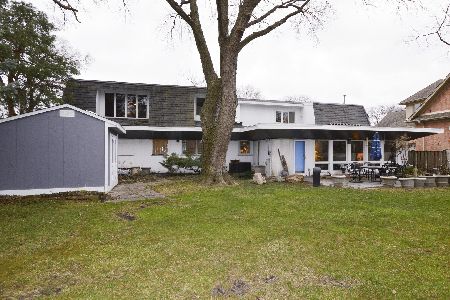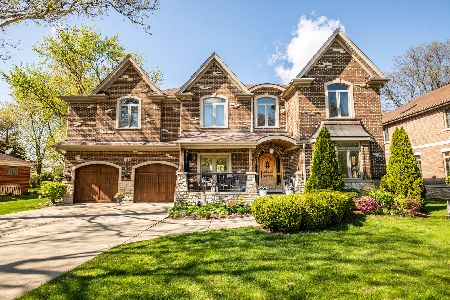1995 Farrell Avenue, Park Ridge, Illinois 60068
$430,000
|
Sold
|
|
| Status: | Closed |
| Sqft: | 2,951 |
| Cost/Sqft: | $152 |
| Beds: | 3 |
| Baths: | 2 |
| Year Built: | 1954 |
| Property Taxes: | $7,423 |
| Days On Market: | 1950 |
| Lot Size: | 0,19 |
Description
This charming Sprawling Ranch has SO much to offer. 5 Bedrooms, 2 full bathrooms and a half bath plumbed in the basement. Your new home sits on an over-sized corner lot, build out, or up if need be. This home features a picture perfect Chip & Jo, inspired kitchen with beautiful solid wood cabinets, solid surface counter tops & stylish Farmhouse kitchen faucet. The kitchen is SO spacious with an eat-in area, and a bonus dining room with built-in dry bar for pantry items, Sonos speakers and tv. No detail missed, a large formal dining room and living room have cove-molding. Nest Thermostats. Your residential oasis is ready for you, updated Spa-like bathroom with multi-jetted walk-in shower (50GAL water tank for long showers). Costly items have been updated, newer windows and doors ($17K expense taken care of!) boiler, a/c unit and appliances, not to mention a 200 AMP electrical panel. A finished basement with 7 foot ceilings, with a bar, equip with Bose surround sound system for movie nights and Sunday football, and a fireplace for added charm. Enjoy PARK RIDGE SCHOOLS, with plenty of space for the entire family & your own private retreat in your back-yard with a Zen Garden. Close to Northwest Park/ Franklin Elementary School, enjoy playgrounds and basketball courts. 1.5 Car attached garage, and huge driveway for additional parking. 1 Mile to Dee Road Metra Station. It doesn't get better than this. Nothing to move in and ENJOY! Close to Woodland Park which just received a $400K Grant from Illinois. The Woodland Park project includes 6 pickleball courts, basketball court, pathways, a restroom, storm water detention with rain gardens, a picnic shelter, outdoor ping pong table and cornhole. The project's construction will begin this year. Pictures include virtually painted kitchen, and a virtual rendering if someone would like to make the kitchen and formal dining room open concept. This is a must see in person to appreciate the size of the house! Low taxes!
Property Specifics
| Single Family | |
| — | |
| Ranch | |
| 1954 | |
| Full | |
| — | |
| No | |
| 0.19 |
| Cook | |
| — | |
| 0 / Not Applicable | |
| None | |
| Lake Michigan,Public | |
| Public Sewer | |
| 10863131 | |
| 09222010520000 |
Nearby Schools
| NAME: | DISTRICT: | DISTANCE: | |
|---|---|---|---|
|
Grade School
Franklin Elementary School |
64 | — | |
|
Middle School
Emerson Middle School |
64 | Not in DB | |
|
High School
Maine South High School |
207 | Not in DB | |
|
Alternate High School
Maine East High School |
— | Not in DB | |
Property History
| DATE: | EVENT: | PRICE: | SOURCE: |
|---|---|---|---|
| 24 Nov, 2020 | Sold | $430,000 | MRED MLS |
| 18 Sep, 2020 | Under contract | $449,000 | MRED MLS |
| 18 Sep, 2020 | Listed for sale | $449,000 | MRED MLS |

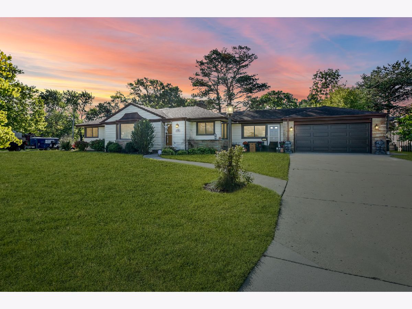
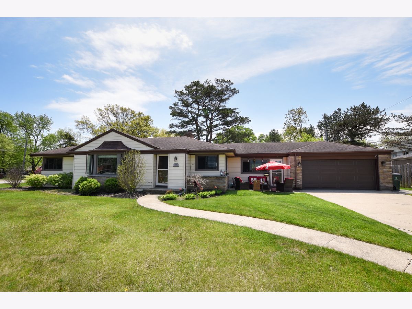
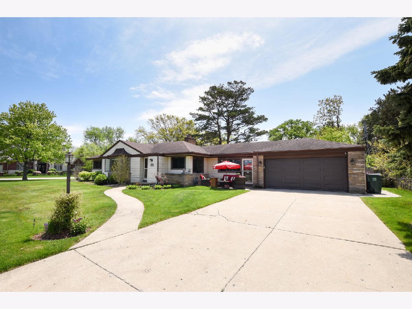

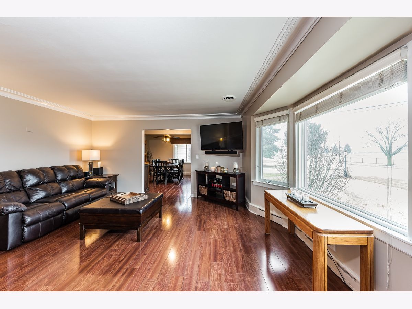
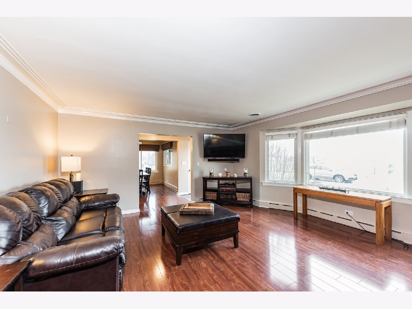

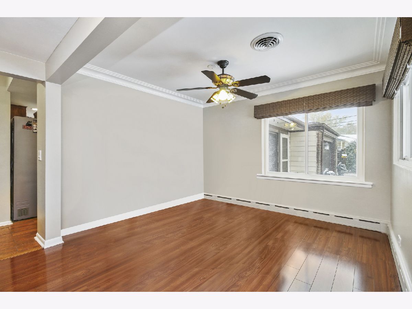

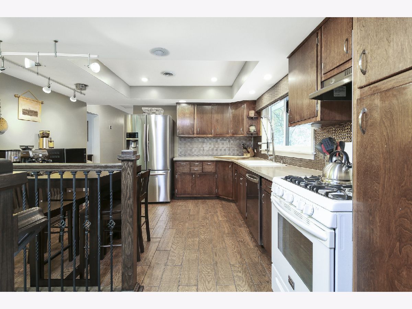
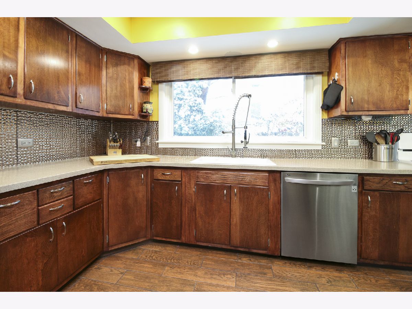
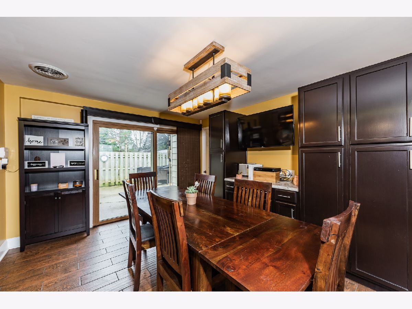
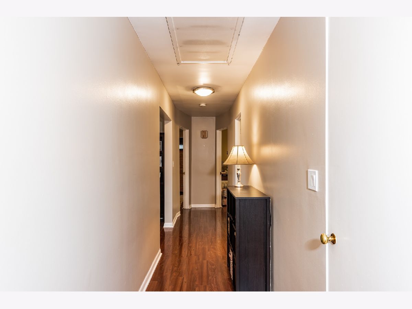
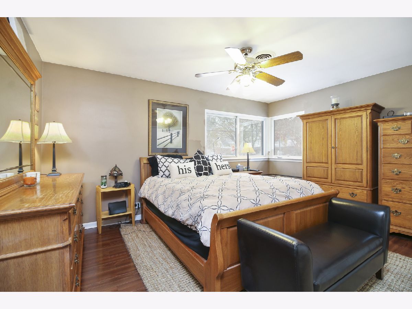
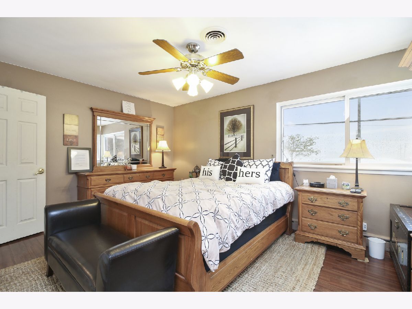
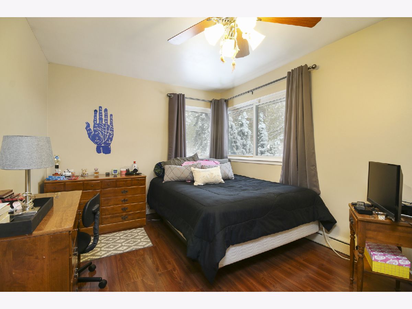
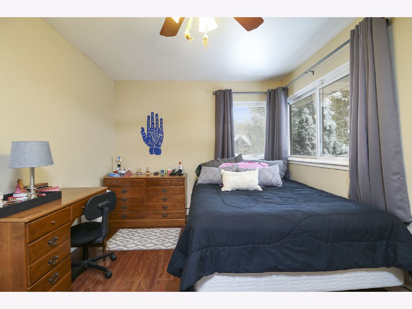
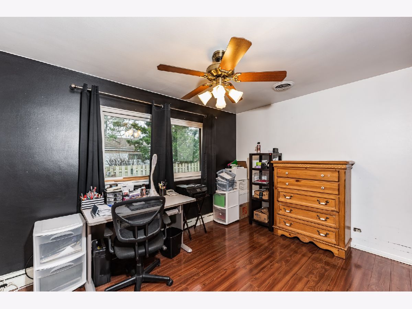


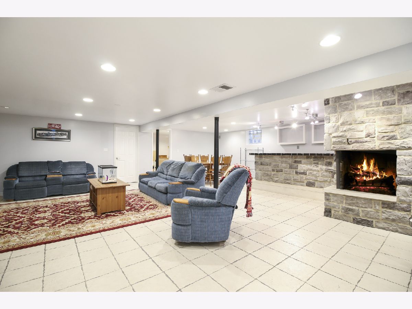

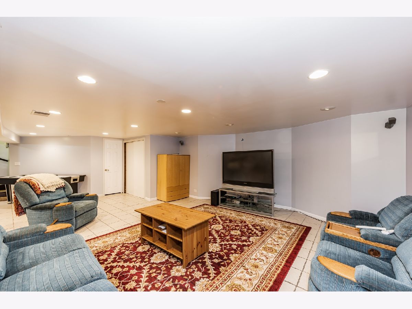

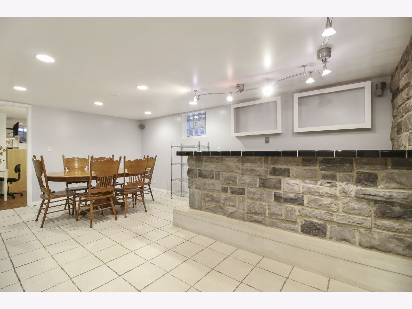
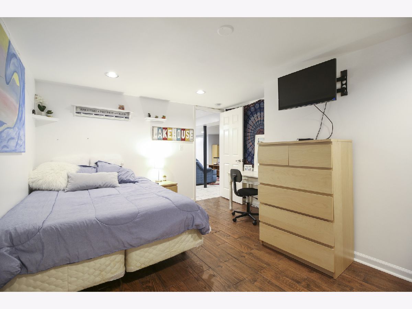
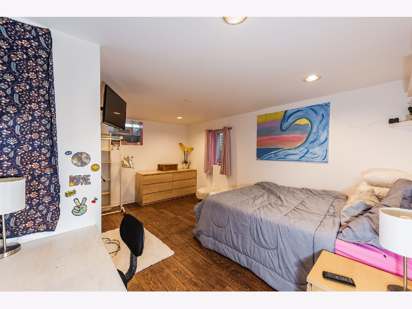
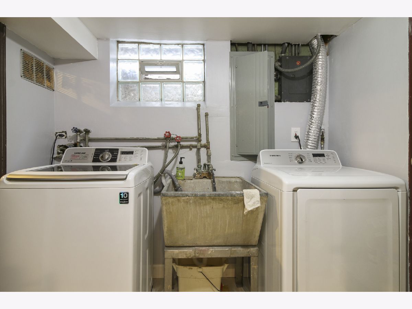
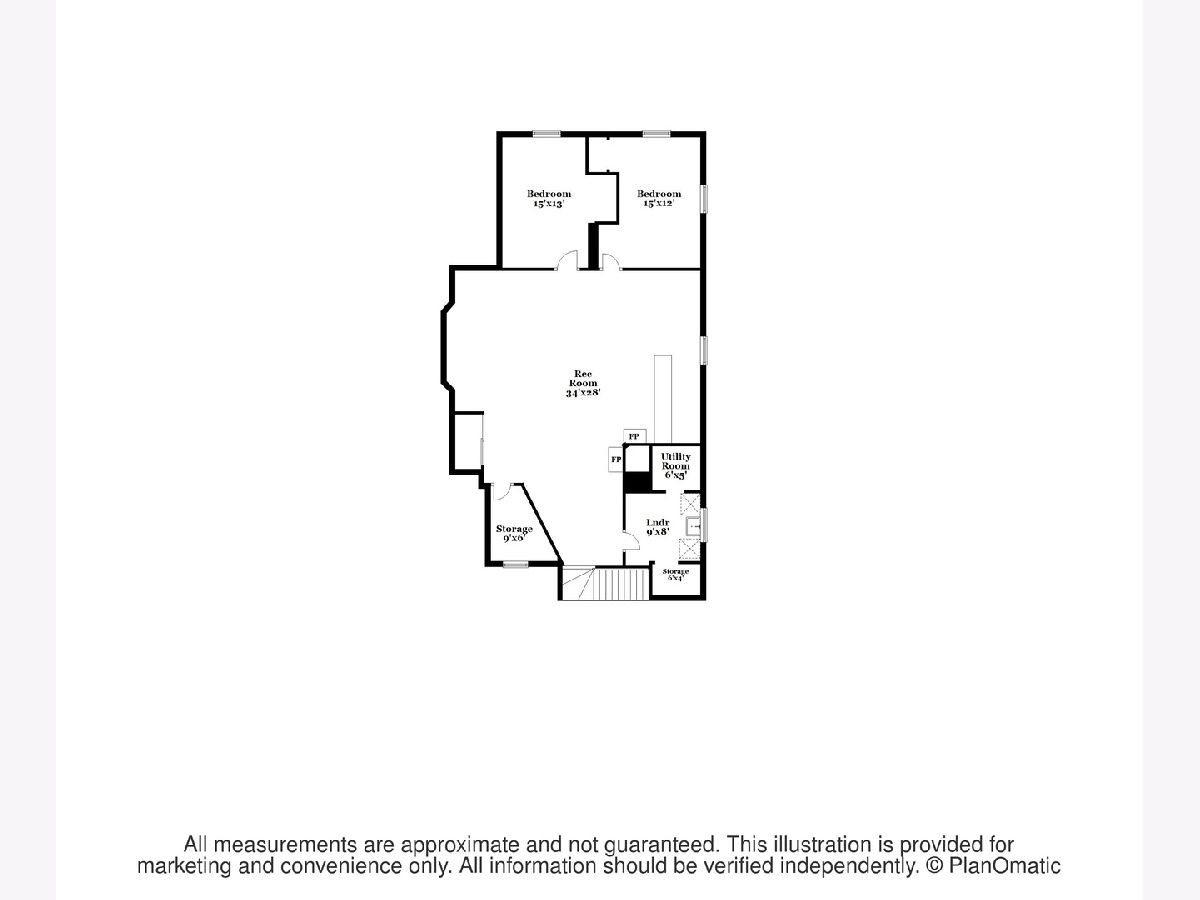

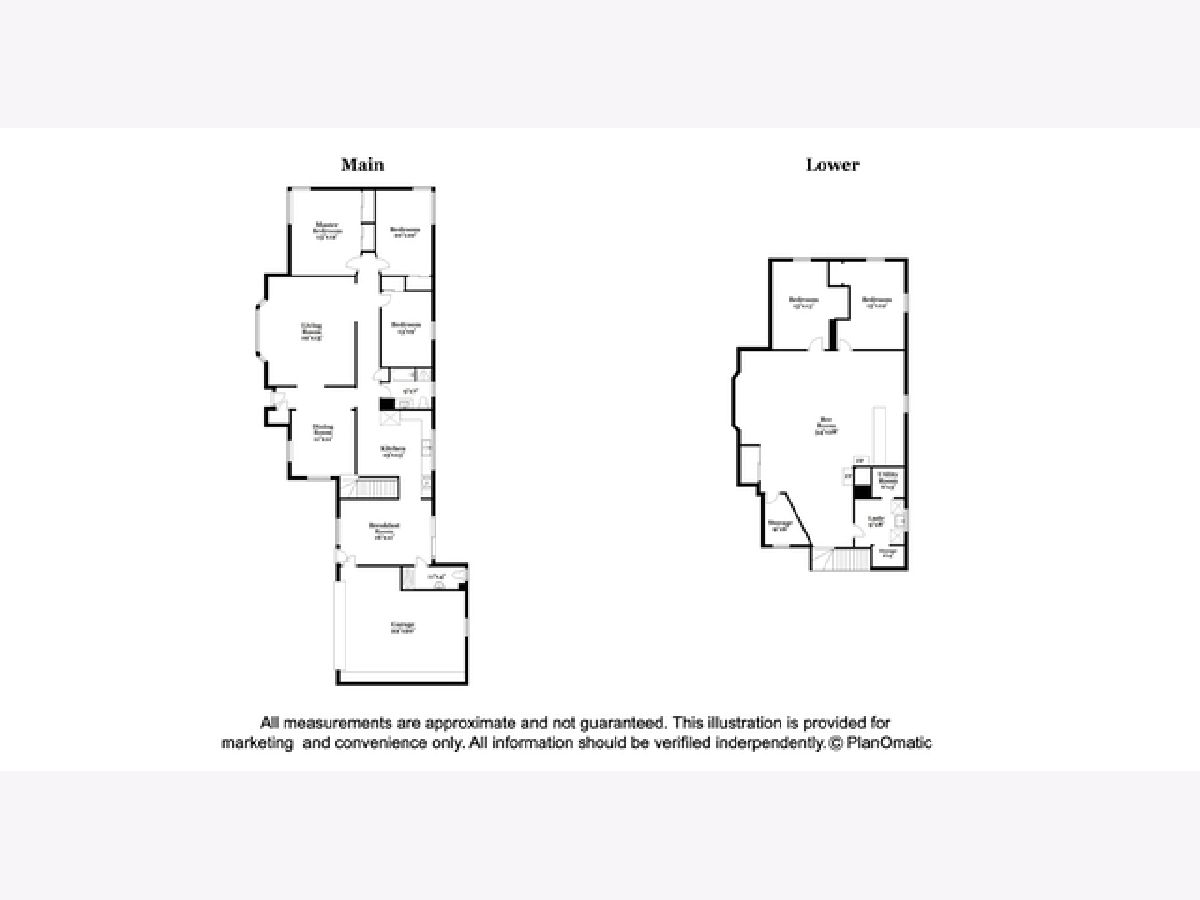
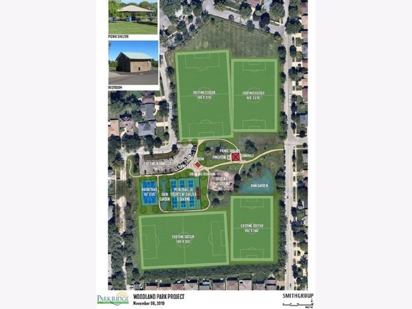

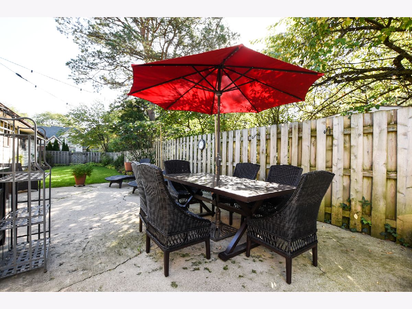

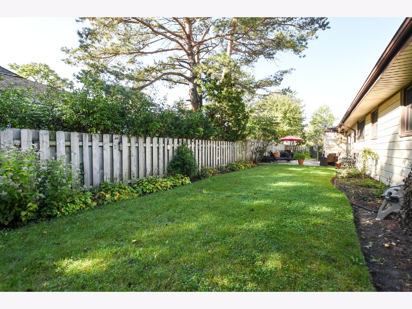
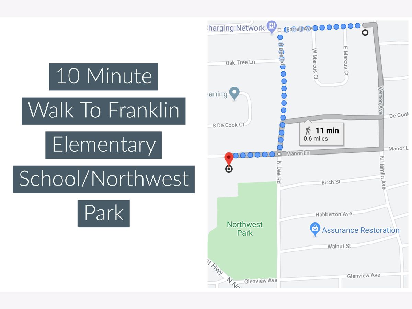

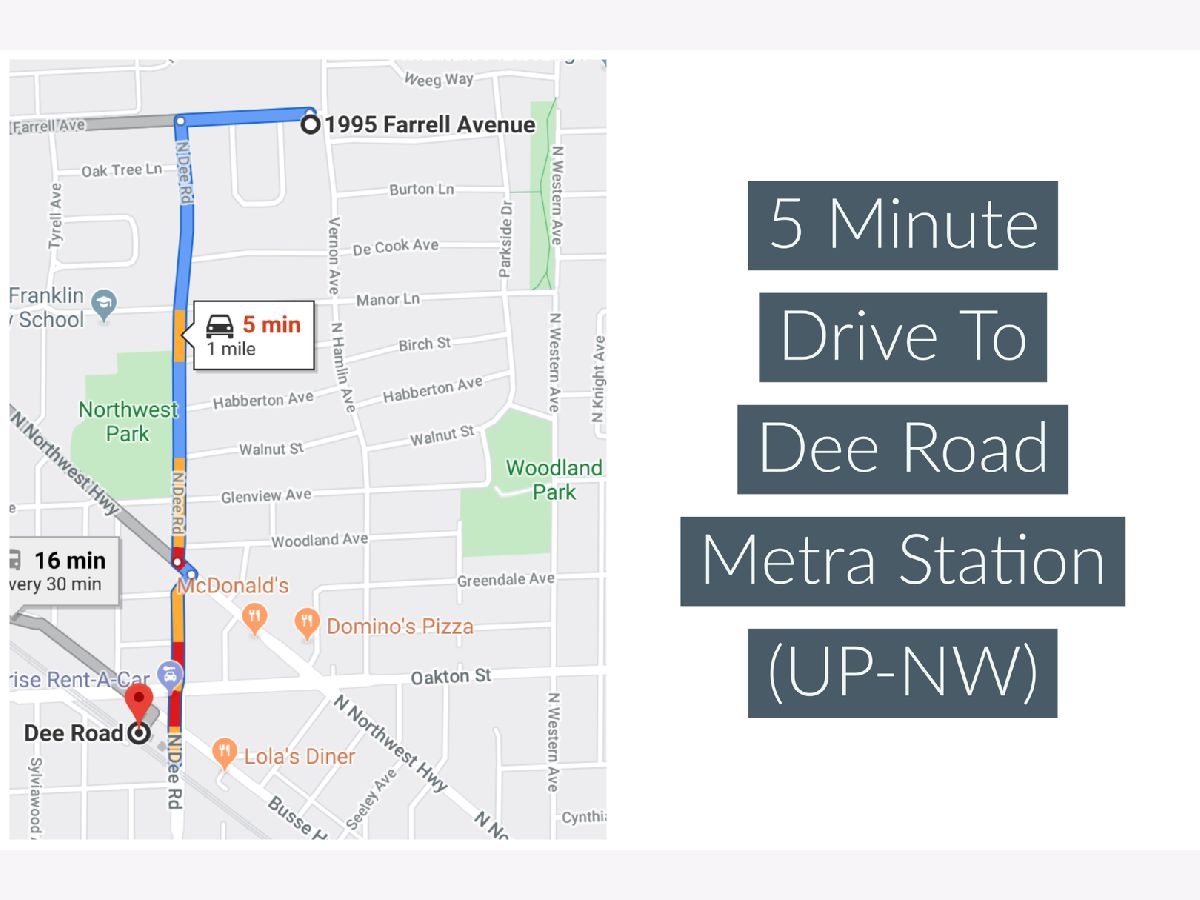
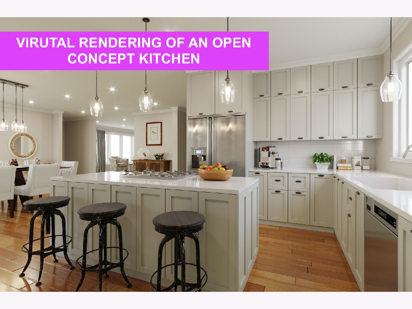
Room Specifics
Total Bedrooms: 5
Bedrooms Above Ground: 3
Bedrooms Below Ground: 2
Dimensions: —
Floor Type: Wood Laminate
Dimensions: —
Floor Type: Wood Laminate
Dimensions: —
Floor Type: Porcelain Tile
Dimensions: —
Floor Type: —
Full Bathrooms: 2
Bathroom Amenities: Separate Shower,Full Body Spray Shower
Bathroom in Basement: 1
Rooms: Bedroom 5,Eating Area
Basement Description: Finished
Other Specifics
| 1.5 | |
| — | |
| Concrete | |
| Patio | |
| Corner Lot | |
| 85X106X86X129 | |
| Pull Down Stair | |
| None | |
| Bar-Dry, First Floor Bedroom | |
| Range, Microwave, Dishwasher, Refrigerator, Washer, Dryer | |
| Not in DB | |
| Park | |
| — | |
| — | |
| Double Sided, Gas Starter |
Tax History
| Year | Property Taxes |
|---|---|
| 2020 | $7,423 |
Contact Agent
Nearby Similar Homes
Nearby Sold Comparables
Contact Agent
Listing Provided By
Dream Town Realty

