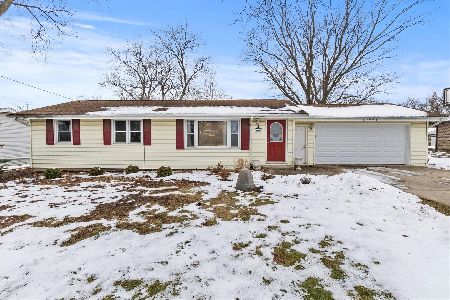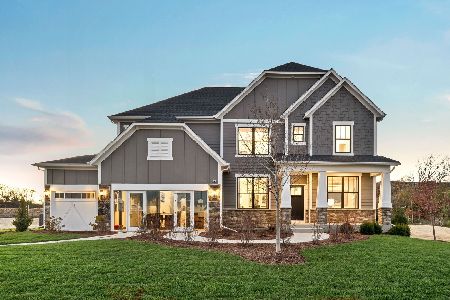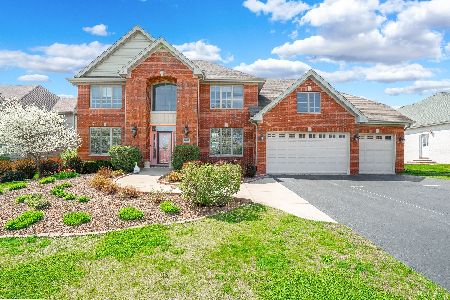19964 Red Oak Drive, Mokena, Illinois 60448
$719,000
|
Sold
|
|
| Status: | Closed |
| Sqft: | 3,100 |
| Cost/Sqft: | $234 |
| Beds: | 3 |
| Baths: | 4 |
| Year Built: | 2005 |
| Property Taxes: | $17,384 |
| Days On Market: | 352 |
| Lot Size: | 0,28 |
Description
Exquisite Ranch Home with Stunning Pond Views in The Oaks of Mokena. Step inside this beautiful 4-bedroom, 3.5-bath ranch home, offering the perfect blend of sophistication and comfort. From the moment you enter, you'll be captivated by the abundance of natural light, hardwood floors, and a grand foyer with a striking Palladian window and soaring ceilings. The open and inviting layout is perfect for modern living, featuring a flexible formal living room or home office with vaulted ceilings and plantation shutters. A formal dining room with a tray ceiling leads to the expansive great room, where vaulted ceilings and a cozy fireplace set the scene for relaxing while enjoying panoramic pond views. For those who love to cook and entertain, the gourmet kitchen is a dream. Featuring rich wood cabinetry, updated stainless steel appliances, including a double oven and five-burner cooktop, and a breakfast bar with plenty of seating. The bright and airy breakfast room, surrounded by windows, offers easy access to the spacious brick paver patio, ideal for hosting guests or enjoying quiet moments outdoors. Adjacent to the breakfast room, a sunroom with French doors offers a serene retreat, overlooking the tranquil pond. It's the perfect space to unwind with a good book and take in the peaceful surroundings. The private primary suite, located in its own wing, features breathtaking water views, a spa-like en-suite bath with dual vanities, and a generous walk-in closet. The main level also includes two additional spacious bedrooms, a full bath, powder room, and a laundry room for added convenience. The partially finished basement provides flexibility with a fourth bedroom or home office and a full bath, offering privacy and versatility. Car enthusiasts or hobbyists will appreciate the 3-car garage, featuring epoxy-coated floors and a 240V-EV charger for added convenience. Step outside to discover the inviting front brick paver patio or the expansive rear patio with a charming pergola offering serene pond views and an ideal setting for outdoor relaxation. Located next to the picturesque Hickory Creek Preserve, a neighborhood park, and just minutes from a variety of dining and shopping.
Property Specifics
| Single Family | |
| — | |
| — | |
| 2005 | |
| — | |
| — | |
| Yes | |
| 0.28 |
| Will | |
| The Oaks | |
| 300 / Annual | |
| — | |
| — | |
| — | |
| 12288636 | |
| 1909181110060000 |
Nearby Schools
| NAME: | DISTRICT: | DISTANCE: | |
|---|---|---|---|
|
Grade School
Mokena Elementary School |
159 | — | |
|
Middle School
Mokena Junior High School |
159 | Not in DB | |
|
High School
Lincoln-way Central High School |
210 | Not in DB | |
Property History
| DATE: | EVENT: | PRICE: | SOURCE: |
|---|---|---|---|
| 15 Apr, 2013 | Sold | $472,000 | MRED MLS |
| 26 Feb, 2013 | Under contract | $510,000 | MRED MLS |
| 27 Jan, 2013 | Listed for sale | $510,000 | MRED MLS |
| 12 Mar, 2025 | Sold | $719,000 | MRED MLS |
| 15 Feb, 2025 | Under contract | $725,000 | MRED MLS |
| 12 Feb, 2025 | Listed for sale | $725,000 | MRED MLS |
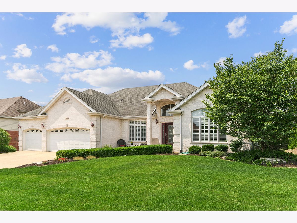
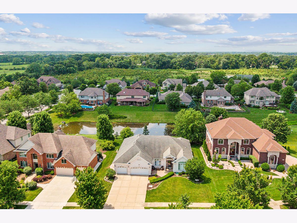
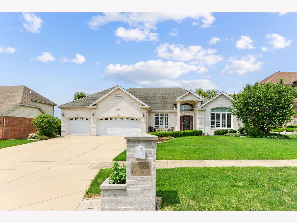
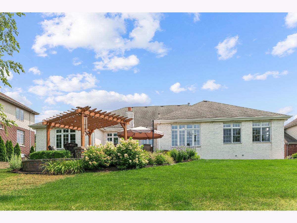
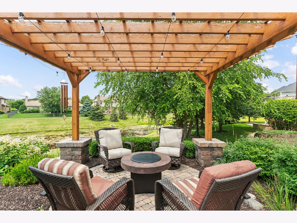
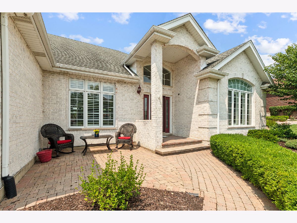
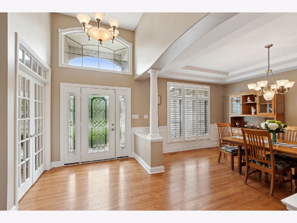
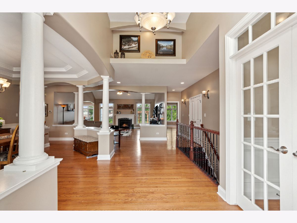
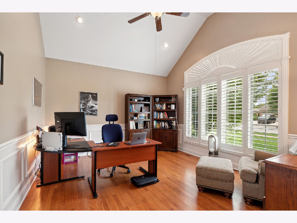
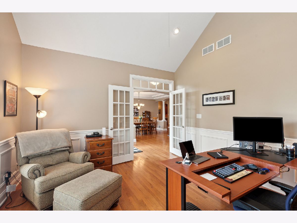
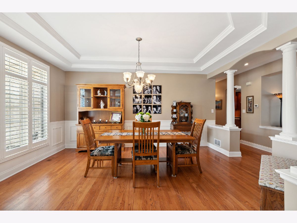
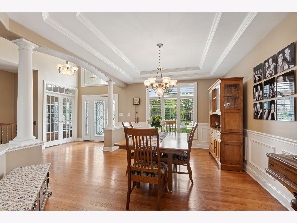
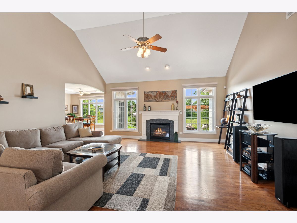
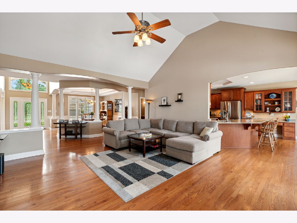
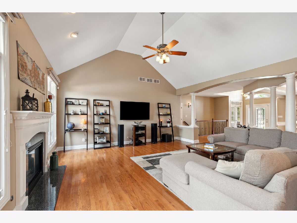
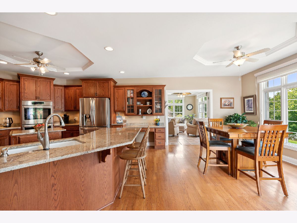
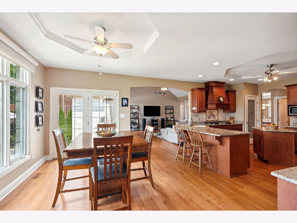
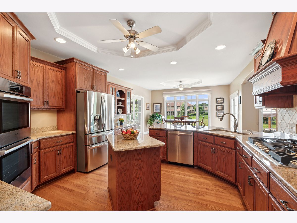
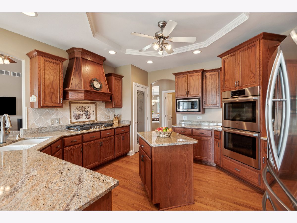
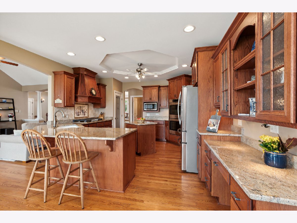
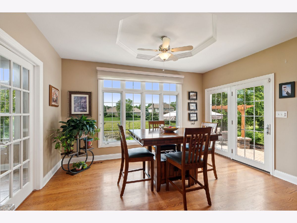
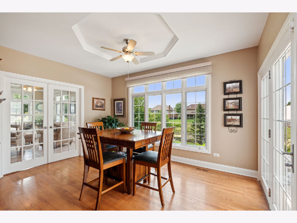
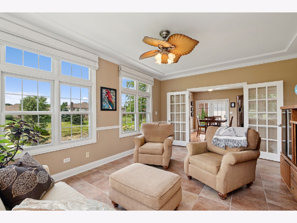
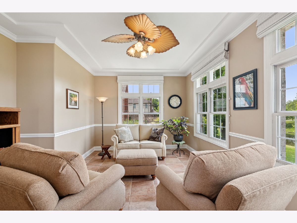
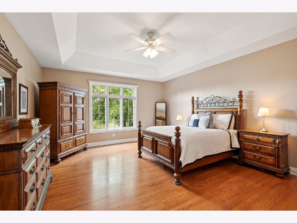
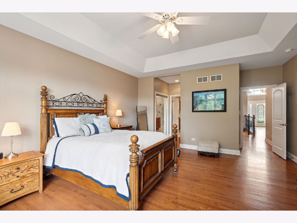
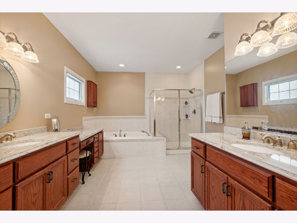
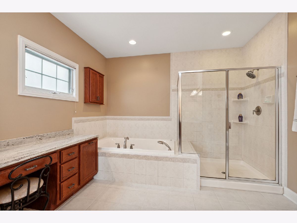
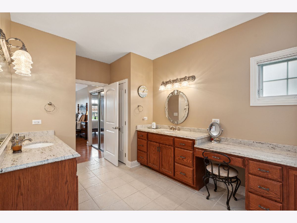
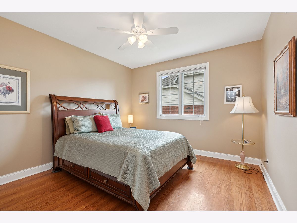
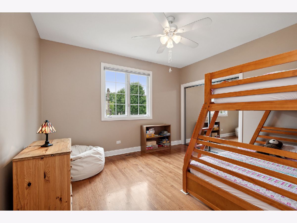
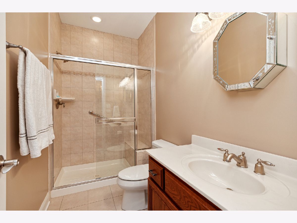
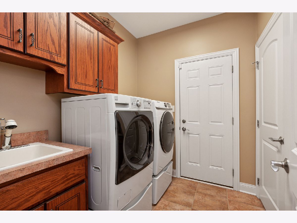
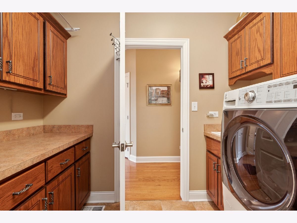
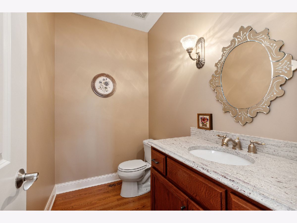
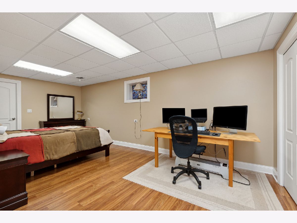
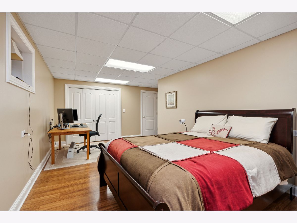
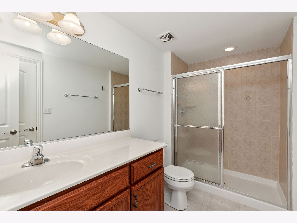
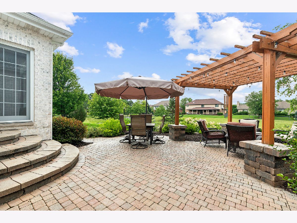
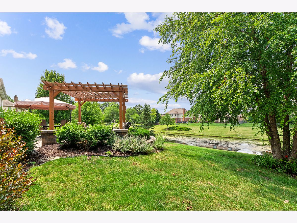
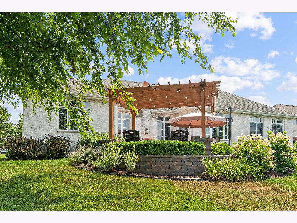
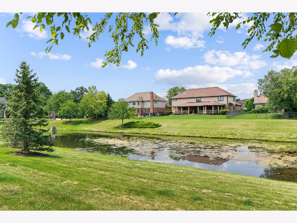
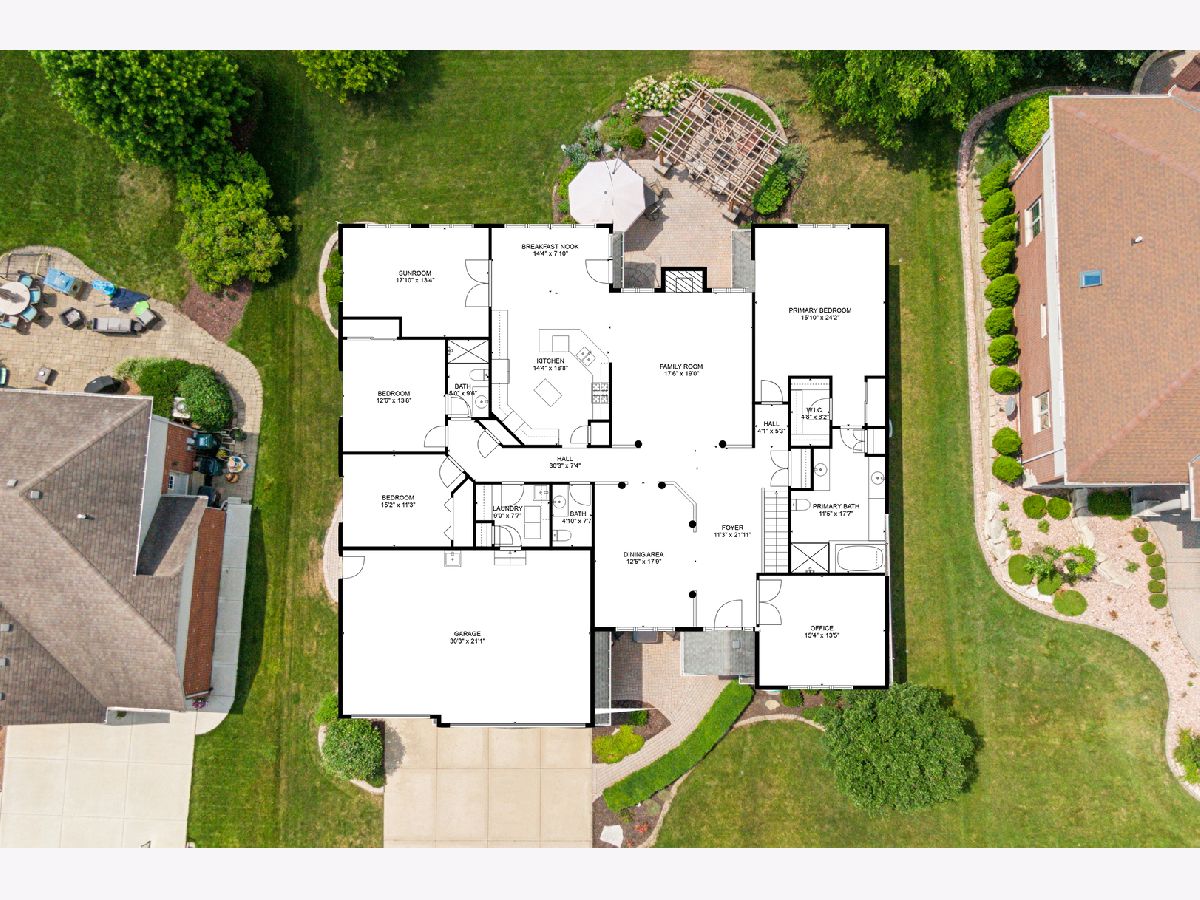
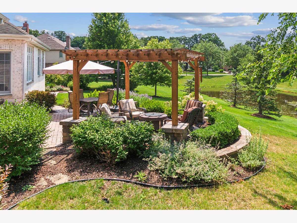
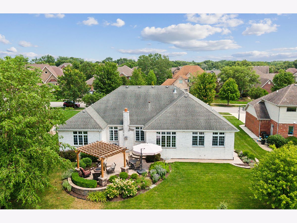
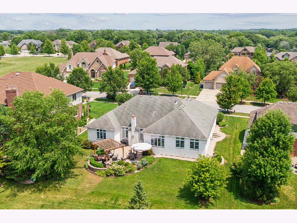
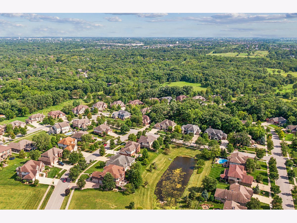
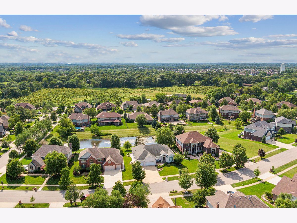
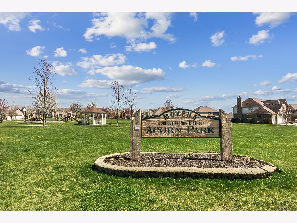
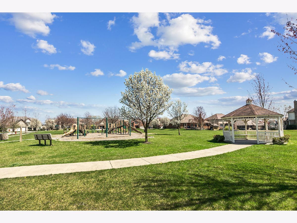
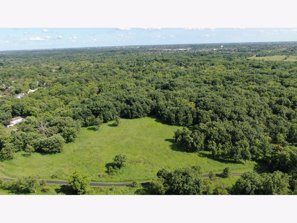
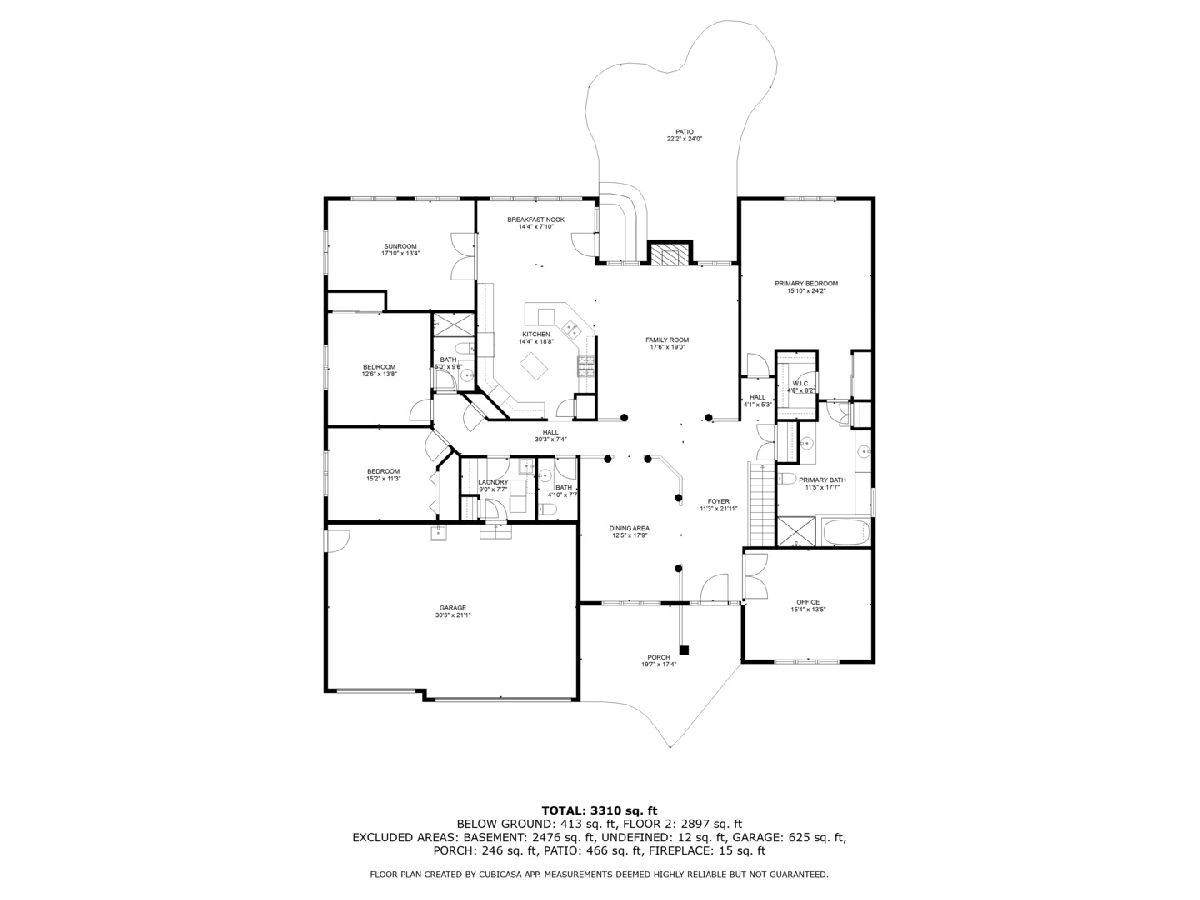
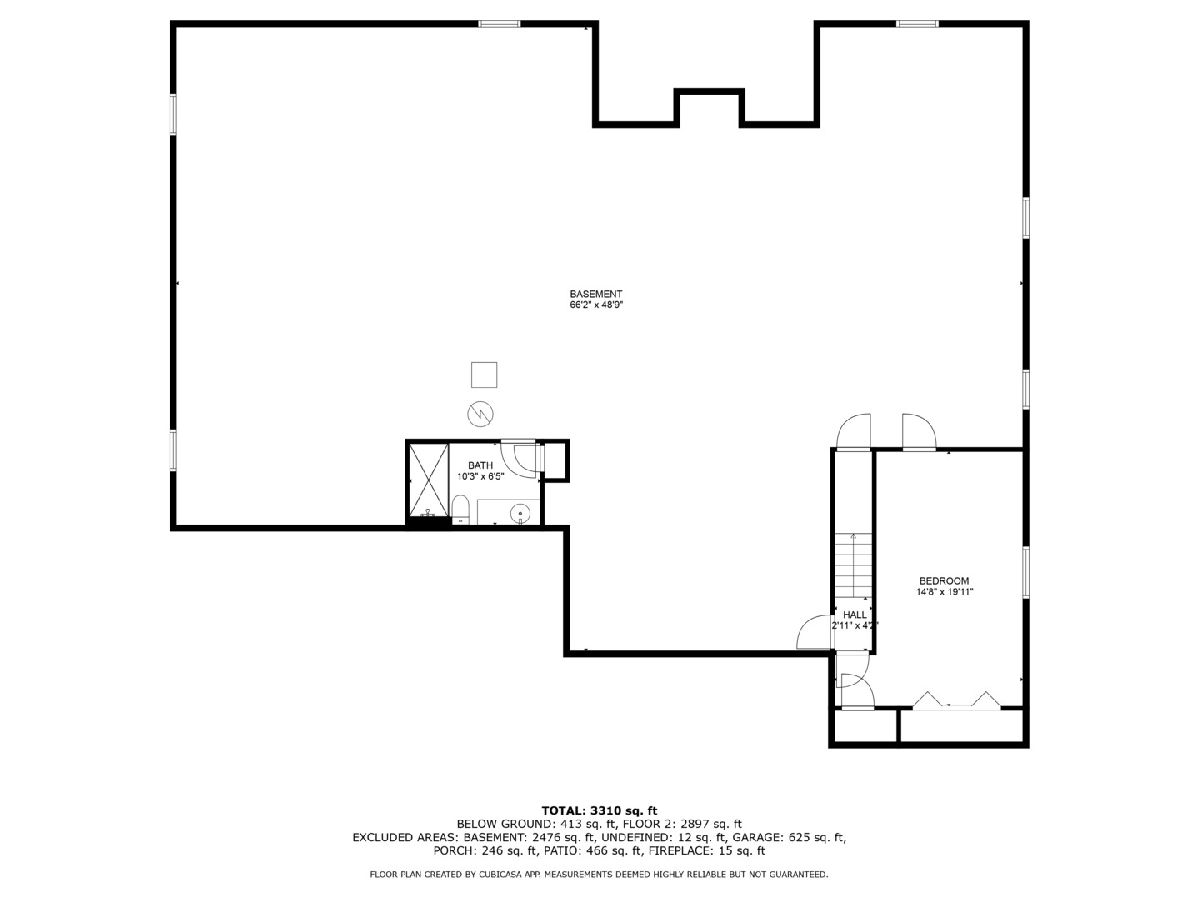
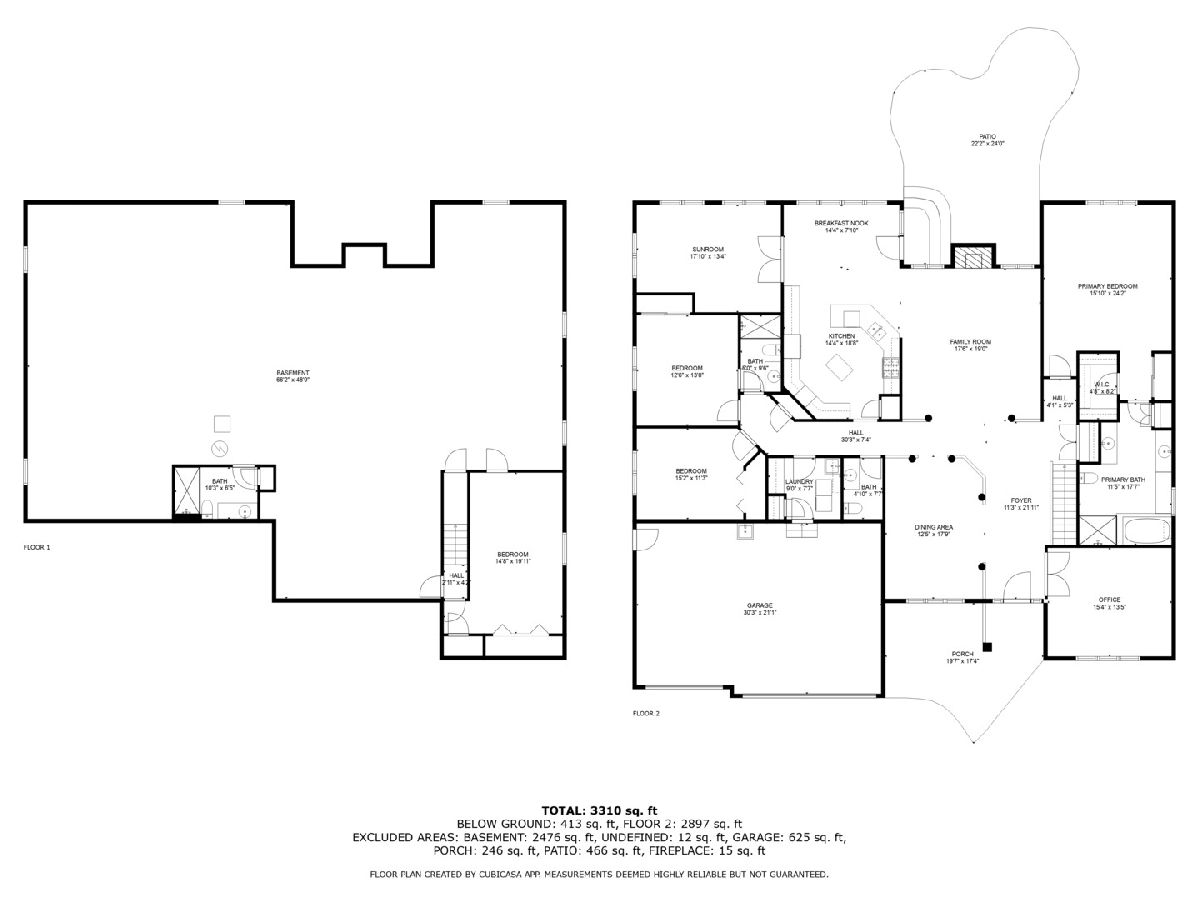
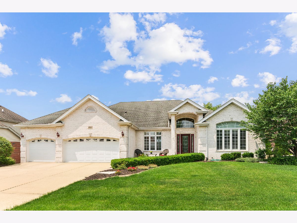
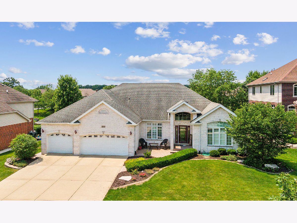
Room Specifics
Total Bedrooms: 4
Bedrooms Above Ground: 3
Bedrooms Below Ground: 1
Dimensions: —
Floor Type: —
Dimensions: —
Floor Type: —
Dimensions: —
Floor Type: —
Full Bathrooms: 4
Bathroom Amenities: Whirlpool,Separate Shower,Double Sink
Bathroom in Basement: 1
Rooms: —
Basement Description: Partially Finished
Other Specifics
| 3 | |
| — | |
| Concrete | |
| — | |
| — | |
| 90X140 | |
| Unfinished | |
| — | |
| — | |
| — | |
| Not in DB | |
| — | |
| — | |
| — | |
| — |
Tax History
| Year | Property Taxes |
|---|---|
| 2013 | $14,476 |
| 2025 | $17,384 |
Contact Agent
Nearby Similar Homes
Nearby Sold Comparables
Contact Agent
Listing Provided By
@properties Christie's International Real Estate


