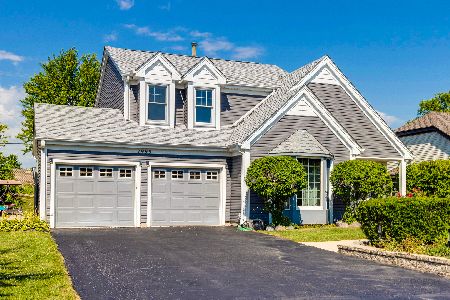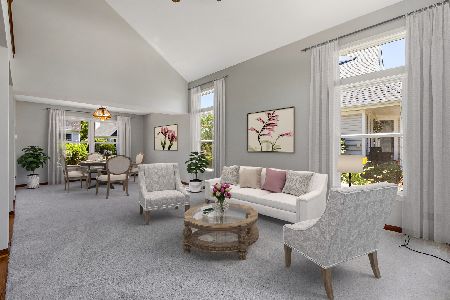1999 Vernon Circle, Elk Grove Village, Illinois 60007
$330,000
|
Sold
|
|
| Status: | Closed |
| Sqft: | 2,134 |
| Cost/Sqft: | $164 |
| Beds: | 3 |
| Baths: | 2 |
| Year Built: | 1986 |
| Property Taxes: | $7,796 |
| Days On Market: | 3924 |
| Lot Size: | 0,21 |
Description
Tons of room inside and out in this well-maintained, updated, and expanded Carlyle model with 600 square feet of add'l living space inside and another 400 square feet in the 3-Season room wired for a hot tub. Professionally landscaped with perennials. Close to schools, shopping, and an easy commute to the Schaumburg business. H20 heater replaced 2005; roof 2000; A/C 2007; kitchen 2011; 1st floor bath 2013.
Property Specifics
| Single Family | |
| — | |
| Contemporary | |
| 1986 | |
| None | |
| CARLYLE W ADDITION | |
| No | |
| 0.21 |
| Cook | |
| — | |
| 0 / Not Applicable | |
| None | |
| Lake Michigan | |
| Public Sewer | |
| 08912015 | |
| 07264030600000 |
Nearby Schools
| NAME: | DISTRICT: | DISTANCE: | |
|---|---|---|---|
|
Grade School
Fredrick Nerge Elementary School |
54 | — | |
|
Middle School
Margaret Mead Junior High School |
54 | Not in DB | |
|
High School
J B Conant High School |
211 | Not in DB | |
Property History
| DATE: | EVENT: | PRICE: | SOURCE: |
|---|---|---|---|
| 10 Jul, 2015 | Sold | $330,000 | MRED MLS |
| 12 May, 2015 | Under contract | $349,900 | MRED MLS |
| 5 May, 2015 | Listed for sale | $349,900 | MRED MLS |
| 22 Mar, 2018 | Sold | $323,000 | MRED MLS |
| 5 Feb, 2018 | Under contract | $338,000 | MRED MLS |
| — | Last price change | $348,000 | MRED MLS |
| 3 Aug, 2017 | Listed for sale | $369,000 | MRED MLS |
| 26 Aug, 2022 | Sold | $477,000 | MRED MLS |
| 26 Jul, 2022 | Under contract | $449,000 | MRED MLS |
| 22 Jul, 2022 | Listed for sale | $449,000 | MRED MLS |
Room Specifics
Total Bedrooms: 3
Bedrooms Above Ground: 3
Bedrooms Below Ground: 0
Dimensions: —
Floor Type: Carpet
Dimensions: —
Floor Type: Hardwood
Full Bathrooms: 2
Bathroom Amenities: —
Bathroom in Basement: 0
Rooms: Bonus Room,Sun Room
Basement Description: Crawl
Other Specifics
| 2 | |
| — | |
| Asphalt | |
| Deck, Patio, Porch Screened, Storms/Screens | |
| Cul-De-Sac | |
| 9315 | |
| — | |
| Full | |
| Vaulted/Cathedral Ceilings, Skylight(s), Hardwood Floors, First Floor Bedroom, First Floor Laundry, First Floor Full Bath | |
| Range, Microwave, Dishwasher, Refrigerator, Washer, Dryer | |
| Not in DB | |
| Sidewalks, Street Lights, Street Paved | |
| — | |
| — | |
| Gas Log |
Tax History
| Year | Property Taxes |
|---|---|
| 2015 | $7,796 |
| 2018 | $10,073 |
| 2022 | $8,689 |
Contact Agent
Nearby Similar Homes
Nearby Sold Comparables
Contact Agent
Listing Provided By
Baird & Warner, Inc.









