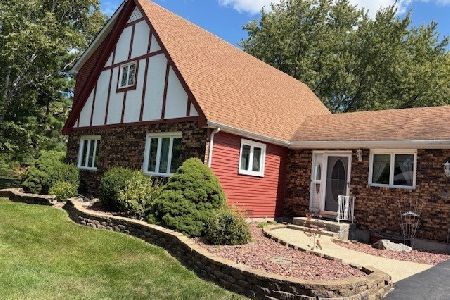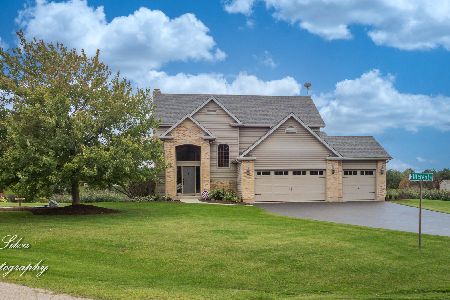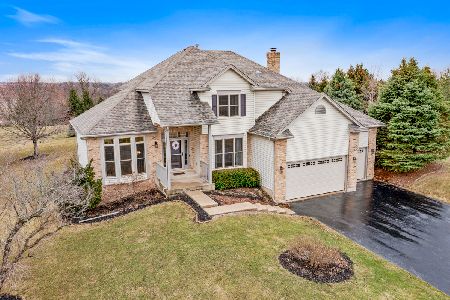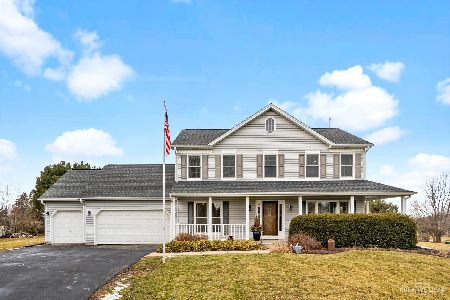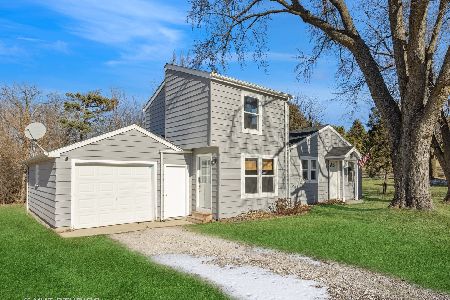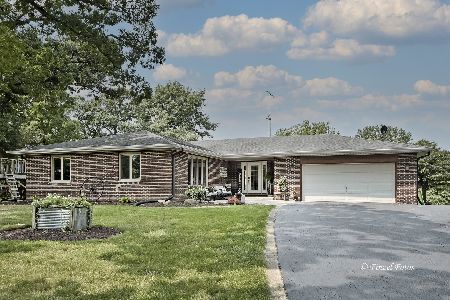19N098 Hillcrest Drive, Hampshire, Illinois 60140
$320,000
|
Sold
|
|
| Status: | Closed |
| Sqft: | 2,710 |
| Cost/Sqft: | $122 |
| Beds: | 3 |
| Baths: | 3 |
| Year Built: | 1997 |
| Property Taxes: | $8,130 |
| Days On Market: | 4210 |
| Lot Size: | 0,98 |
Description
Custom home on scenic acre lot w/ pond & 4 car garage. Beautiful wood trim, 6 panel doors, h/w floors, 2-story foyer. Formal d/r & l/r w/ bay windows. 1st flr laundry. Kit w/ cherry cab, granite, island, eat in area, SS appl. Master b/r w/ tray ceiling, balcony. M/bath w/ soaker tub, sep shower, dual sinks, walk in closet. English bsmt. Multi tiered deck, whole house generator, Beautiful yard. Close to I-90.
Property Specifics
| Single Family | |
| — | |
| Traditional | |
| 1997 | |
| Full,English | |
| — | |
| Yes | |
| 0.98 |
| Kane | |
| Hampshire Oaks | |
| 0 / Not Applicable | |
| None | |
| Private Well | |
| Septic-Private | |
| 08607032 | |
| 0103452003 |
Property History
| DATE: | EVENT: | PRICE: | SOURCE: |
|---|---|---|---|
| 25 Jun, 2014 | Sold | $320,000 | MRED MLS |
| 13 May, 2014 | Under contract | $330,000 | MRED MLS |
| 6 May, 2014 | Listed for sale | $330,000 | MRED MLS |
Room Specifics
Total Bedrooms: 3
Bedrooms Above Ground: 3
Bedrooms Below Ground: 0
Dimensions: —
Floor Type: Carpet
Dimensions: —
Floor Type: Carpet
Full Bathrooms: 3
Bathroom Amenities: Whirlpool,Separate Shower,Double Sink
Bathroom in Basement: 0
Rooms: Eating Area,Foyer
Basement Description: Unfinished
Other Specifics
| 4 | |
| Concrete Perimeter | |
| Asphalt | |
| Balcony, Deck, Storms/Screens | |
| Cul-De-Sac,Pond(s),Water Rights,Water View | |
| 400X250 | |
| Pull Down Stair,Unfinished | |
| Full | |
| Vaulted/Cathedral Ceilings, Hardwood Floors, First Floor Laundry | |
| Range, Microwave, Dishwasher, Refrigerator | |
| Not in DB | |
| Water Rights, Street Paved | |
| — | |
| — | |
| Gas Log, Gas Starter |
Tax History
| Year | Property Taxes |
|---|---|
| 2014 | $8,130 |
Contact Agent
Nearby Similar Homes
Nearby Sold Comparables
Contact Agent
Listing Provided By
Baird & Warner

