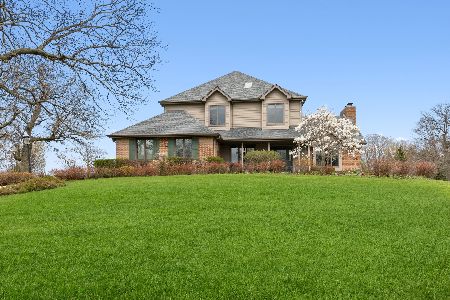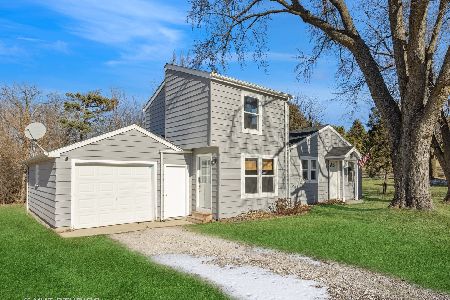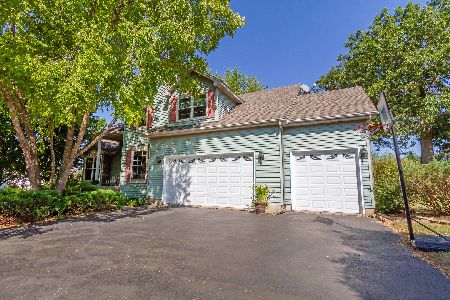19N088 Hillcrest Drive, Hampshire, Illinois 60140
$442,500
|
Sold
|
|
| Status: | Closed |
| Sqft: | 2,280 |
| Cost/Sqft: | $197 |
| Beds: | 4 |
| Baths: | 4 |
| Year Built: | 1997 |
| Property Taxes: | $8,154 |
| Days On Market: | 1457 |
| Lot Size: | 0,91 |
Description
Hurry! Beautiful country estate setting nestled on a dead end street with expansive views of your private yard! Recently replaced long driveway approach! You will love the welcoming wraparound covered front porch! Enter to the foyer with crown molding! Living room with 2 separate glass doors leading to the covered side porch, crown molding and double French doors open to the cozy family room with solid raised hearth fireplace, accent lighting and wall of windows with great views of the yard! Kitchen delight with oak cabinetry, butler bar, pantry, tile backsplash, stainless steel appliances, breakfast bar island and separate eating area with French door to the oversized concrete patio! Separate formal dining room with crown molding! Refinished hardwood floors on 1st floor! Large master bedroom with double door entry, cathedral ceilings, walk-in closet, sliding glass doors to the private balcony with awesome views, private garden bath with dual sink vanity, oversized corner whirlpool tub and separate walk-in shower! All the secondary bedrooms are gracious in size! Full finished basement with large rec room, exercise/play room, full bath and office! Direct access to the heated garage from the basement! Large concrete pad ready for your new shed! Newer roof, furnace and water heater! Appliances 2 years old! Mature trees and landscaping! Quick access to I-90! Owner hate to leave!
Property Specifics
| Single Family | |
| — | |
| — | |
| 1997 | |
| — | |
| CUSTOM | |
| No | |
| 0.91 |
| Kane | |
| Hampshire Oaks | |
| 0 / Not Applicable | |
| — | |
| — | |
| — | |
| 11336958 | |
| 0103452001 |
Property History
| DATE: | EVENT: | PRICE: | SOURCE: |
|---|---|---|---|
| 15 Apr, 2022 | Sold | $442,500 | MRED MLS |
| 7 Mar, 2022 | Under contract | $449,900 | MRED MLS |
| 2 Mar, 2022 | Listed for sale | $449,900 | MRED MLS |
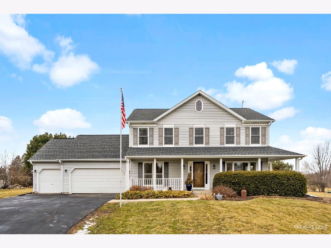
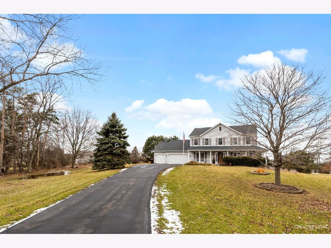
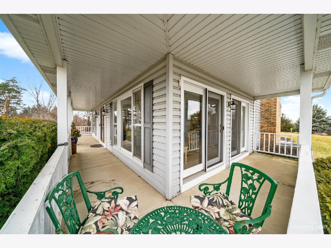
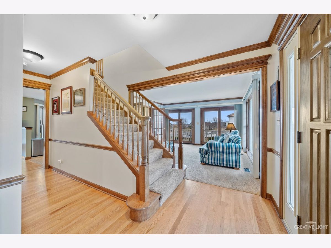
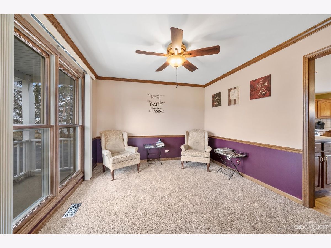
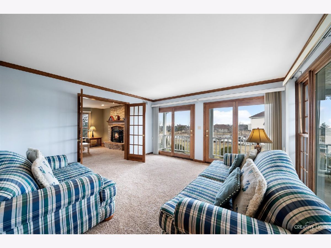
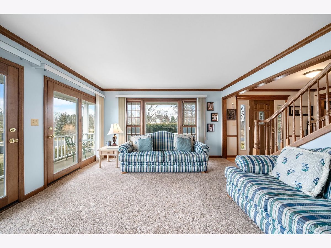
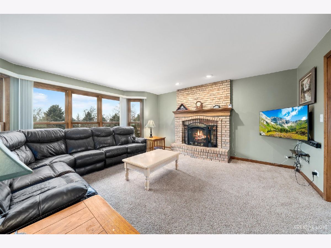
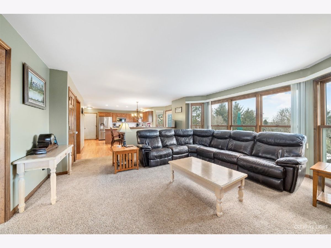
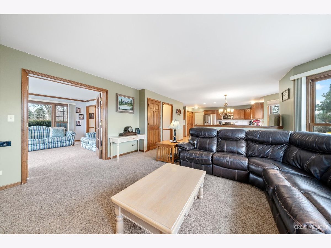
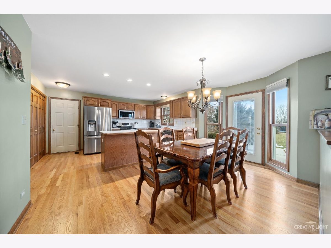
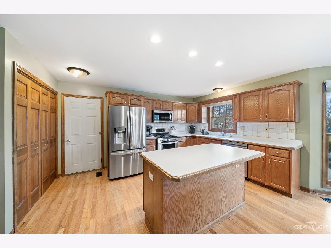
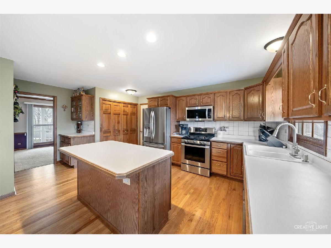
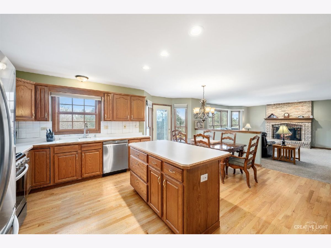
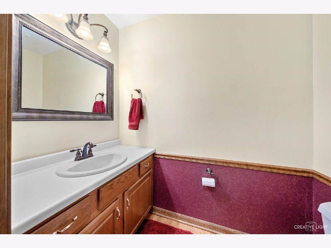
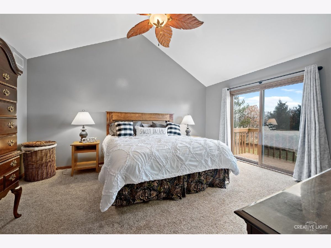
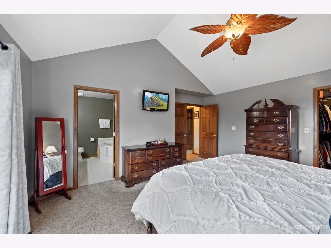
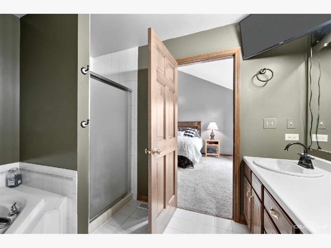
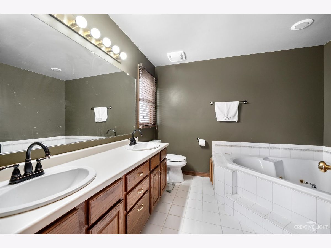
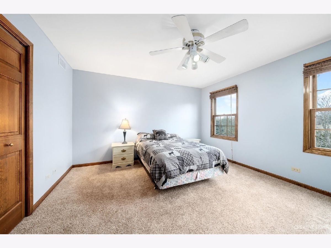
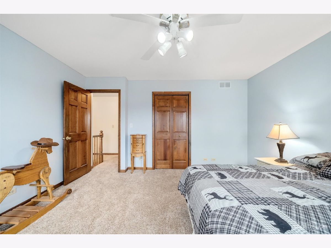
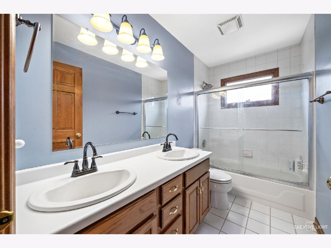
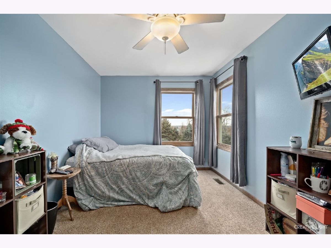
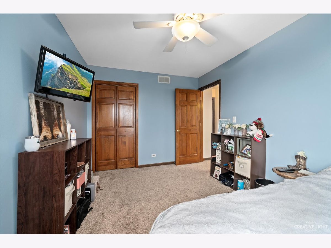
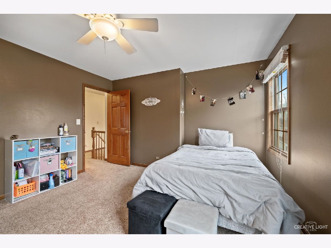
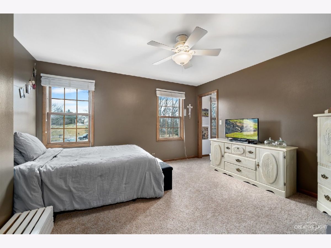
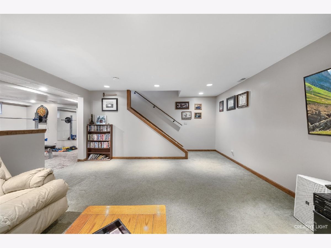
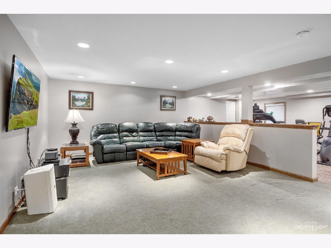
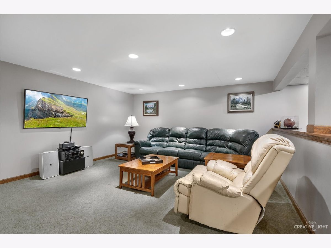
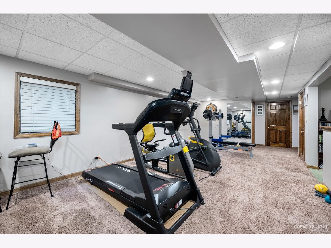
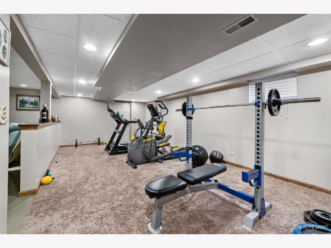
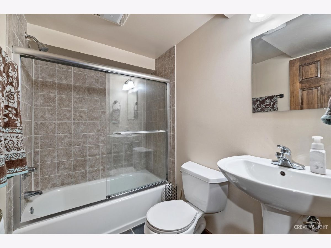
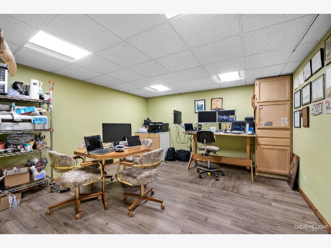
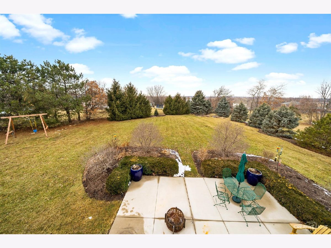
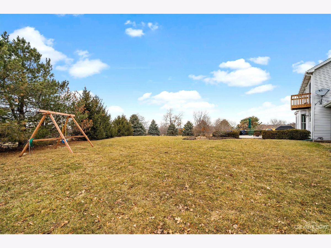
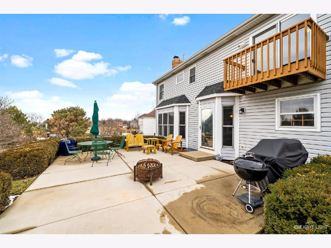
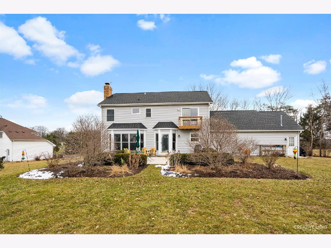
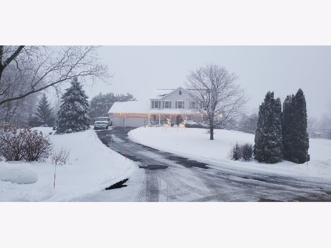
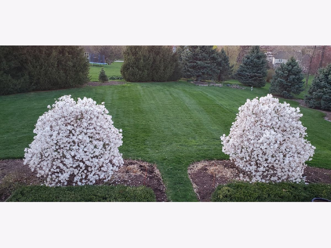
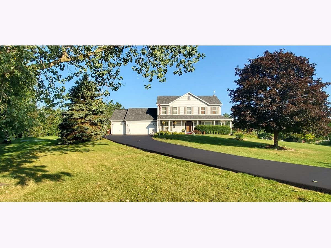
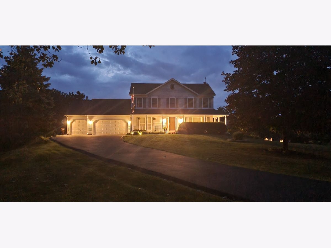
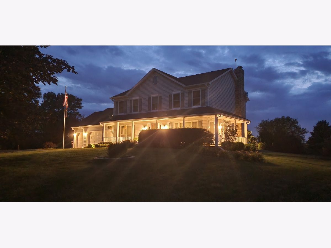
Room Specifics
Total Bedrooms: 4
Bedrooms Above Ground: 4
Bedrooms Below Ground: 0
Dimensions: —
Floor Type: —
Dimensions: —
Floor Type: —
Dimensions: —
Floor Type: —
Full Bathrooms: 4
Bathroom Amenities: Whirlpool,Separate Shower,Double Sink
Bathroom in Basement: 1
Rooms: —
Basement Description: Finished
Other Specifics
| 3 | |
| — | |
| Asphalt | |
| — | |
| — | |
| 85X219X235X53X294 | |
| Pull Down Stair,Unfinished | |
| — | |
| — | |
| — | |
| Not in DB | |
| — | |
| — | |
| — | |
| — |
Tax History
| Year | Property Taxes |
|---|---|
| 2022 | $8,154 |
Contact Agent
Nearby Similar Homes
Nearby Sold Comparables
Contact Agent
Listing Provided By
RE/MAX Horizon

