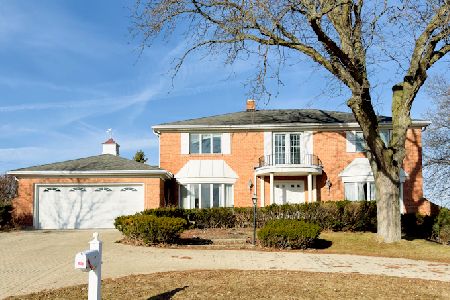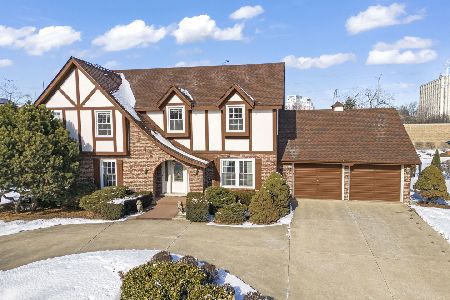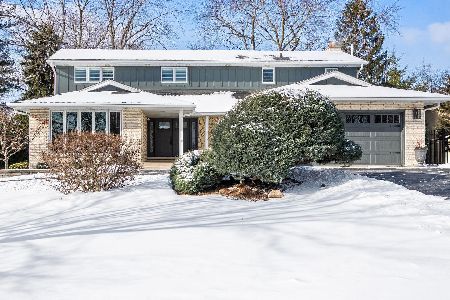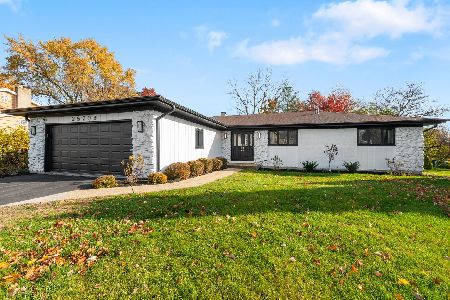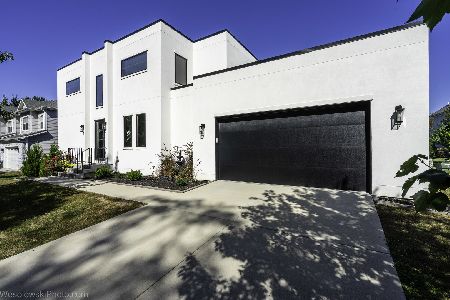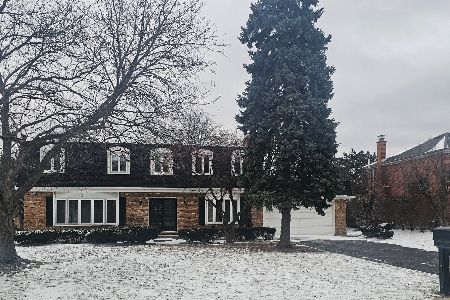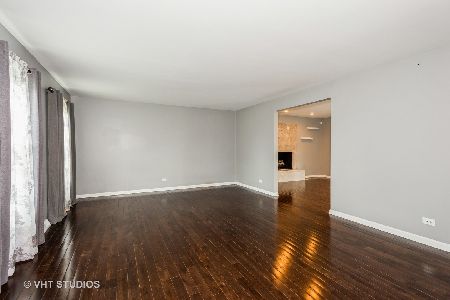19W071 Avenue Latour, Oak Brook, Illinois 60523
$630,000
|
Sold
|
|
| Status: | Closed |
| Sqft: | 2,880 |
| Cost/Sqft: | $236 |
| Beds: | 4 |
| Baths: | 4 |
| Year Built: | 1974 |
| Property Taxes: | $10,458 |
| Days On Market: | 1817 |
| Lot Size: | 0,30 |
Description
Beautiful brick two story home on one of the largest lots in Chateaux Loire. Very well maintained and shows wonderfully. Large living and dining rooms with hardwood floors. Updated kitchen with island and eat-in area. Opens to the family room with a fireplace and built-ins. Door to paver patio. Primary suite with spa bath and large walk-in closet. Three very spacious additional bedrooms. Full finished basement. Rec room, game room, 5th bedroom/office and a full bath. This home has two AC units and two furnaces. Heated, attached garage. Brick paver driveway. Professionally landscaped. Award winning schools! Highland, Herrick, Downers North. Low Oak Brook taxes. Walk to the pool, tennis courts, and playground. Great location to hop on expressways. Shopping and restaurants nearby. Lovely move-in ready home.
Property Specifics
| Single Family | |
| — | |
| Traditional | |
| 1974 | |
| Full | |
| — | |
| No | |
| 0.3 |
| Du Page | |
| — | |
| 425 / Annual | |
| Pool | |
| Lake Michigan | |
| Public Sewer | |
| 11018230 | |
| 0629410004 |
Nearby Schools
| NAME: | DISTRICT: | DISTANCE: | |
|---|---|---|---|
|
Grade School
Highland Elementary School |
58 | — | |
|
Middle School
Herrick Middle School |
58 | Not in DB | |
|
High School
North High School |
99 | Not in DB | |
Property History
| DATE: | EVENT: | PRICE: | SOURCE: |
|---|---|---|---|
| 15 Jun, 2021 | Sold | $630,000 | MRED MLS |
| 16 Apr, 2021 | Under contract | $679,000 | MRED MLS |
| 11 Mar, 2021 | Listed for sale | $679,000 | MRED MLS |
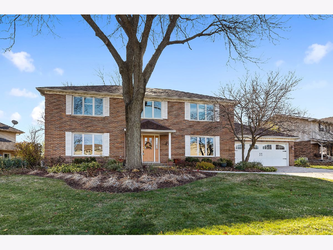
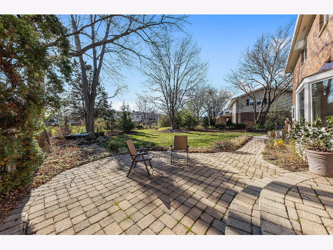
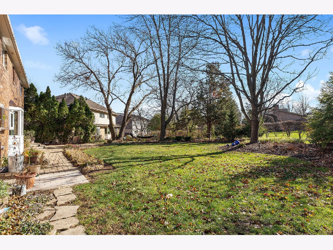
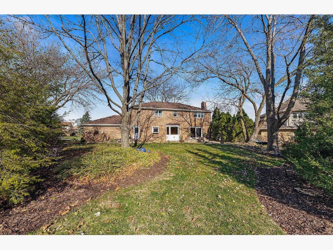
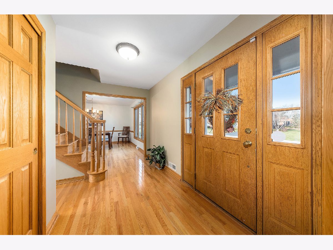
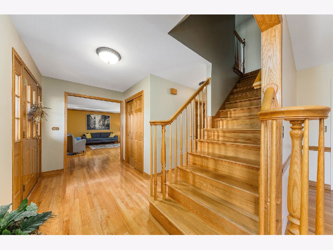
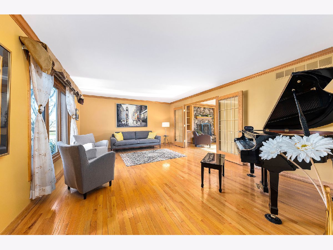
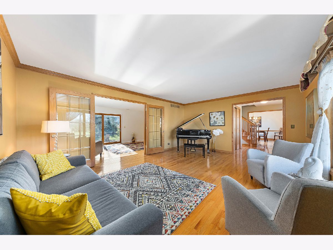
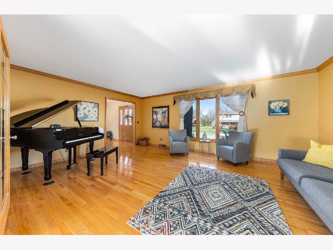
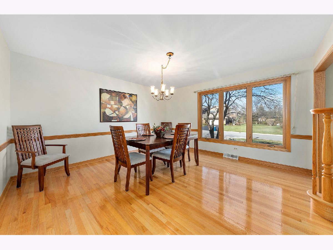
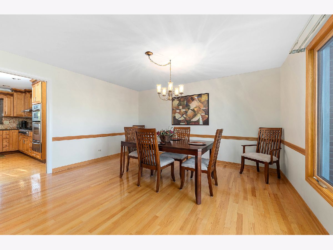
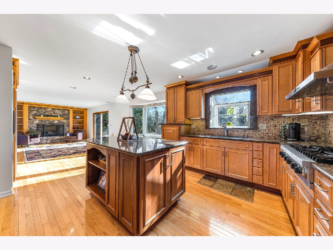
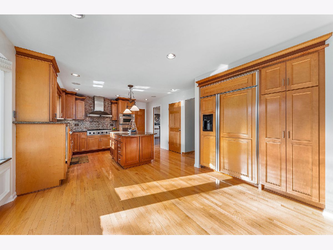
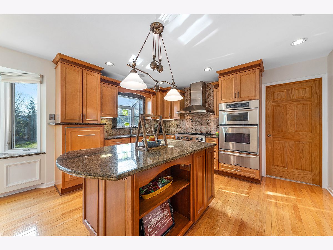
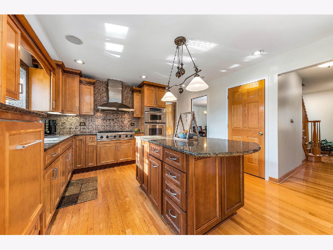
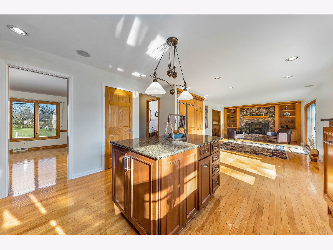
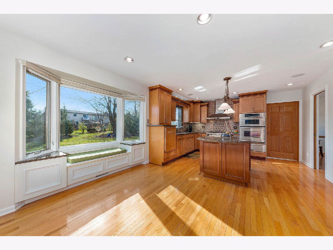
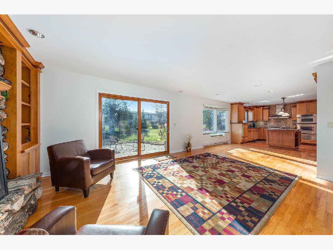
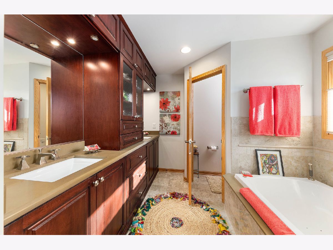
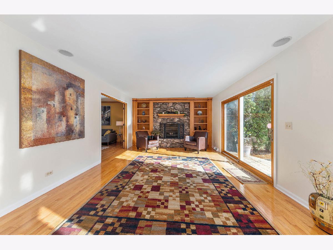
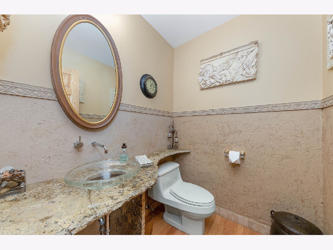
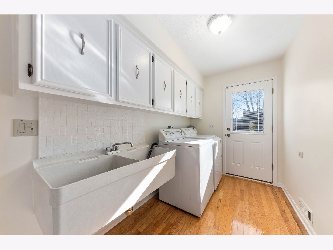
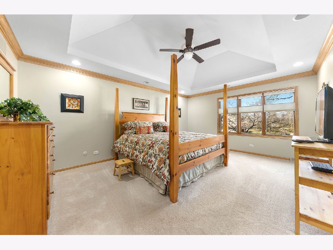
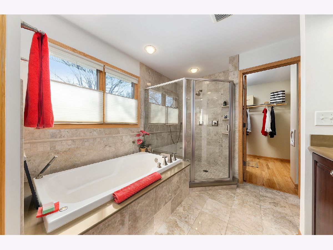
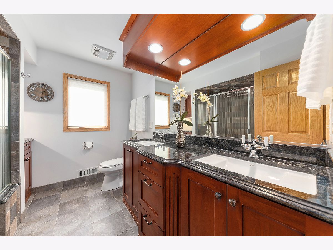
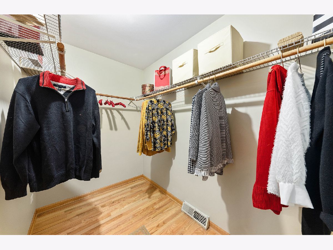
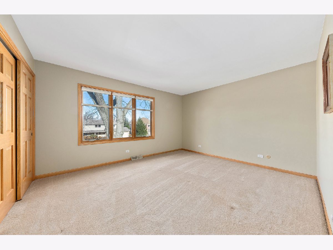
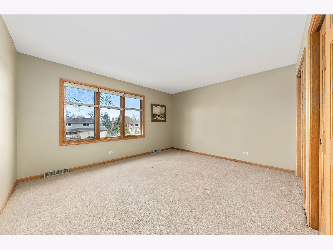
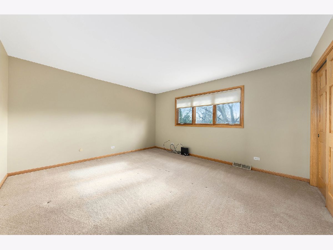
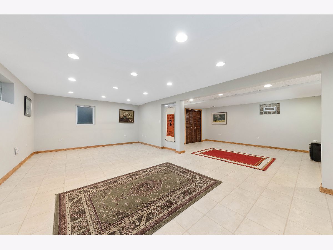
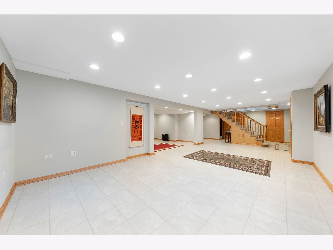
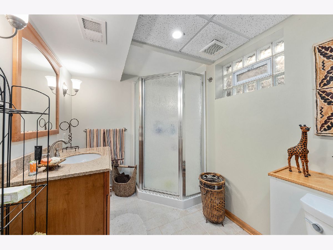
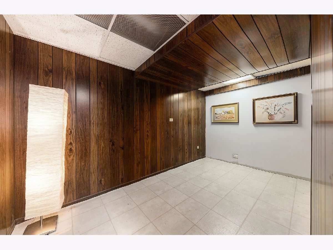
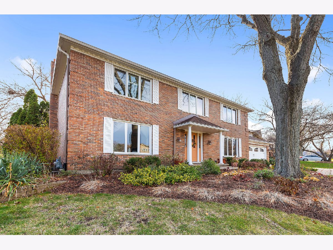
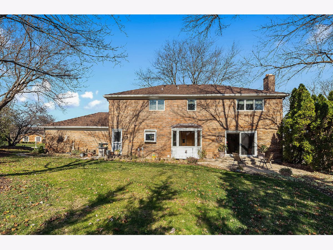
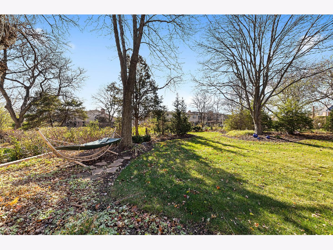
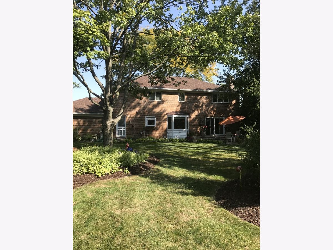
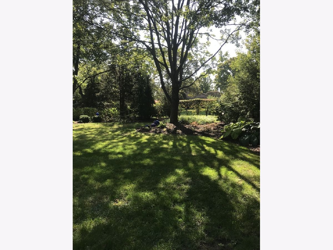
Room Specifics
Total Bedrooms: 5
Bedrooms Above Ground: 4
Bedrooms Below Ground: 1
Dimensions: —
Floor Type: Carpet
Dimensions: —
Floor Type: Carpet
Dimensions: —
Floor Type: Carpet
Dimensions: —
Floor Type: —
Full Bathrooms: 4
Bathroom Amenities: Separate Shower,Double Sink,Soaking Tub
Bathroom in Basement: 1
Rooms: Bedroom 5,Eating Area,Recreation Room,Game Room,Foyer,Walk In Closet
Basement Description: Finished
Other Specifics
| 2 | |
| Concrete Perimeter | |
| Brick | |
| Brick Paver Patio | |
| Landscaped,Mature Trees | |
| 94X138 | |
| — | |
| Full | |
| Hardwood Floors, First Floor Laundry, Walk-In Closet(s), Bookcases, Open Floorplan, Some Carpeting | |
| Microwave, Dishwasher, High End Refrigerator, Washer, Dryer, Disposal, Cooktop, Built-In Oven, Range Hood | |
| Not in DB | |
| Park, Pool, Tennis Court(s), Curbs, Sidewalks, Street Lights, Street Paved | |
| — | |
| — | |
| Gas Log |
Tax History
| Year | Property Taxes |
|---|---|
| 2021 | $10,458 |
Contact Agent
Nearby Similar Homes
Nearby Sold Comparables
Contact Agent
Listing Provided By
Baird & Warner Real Estate

